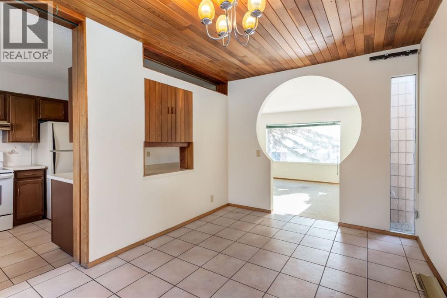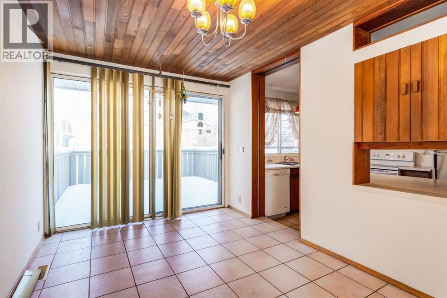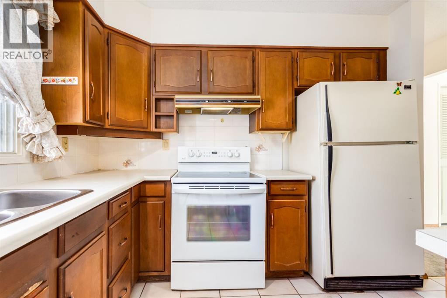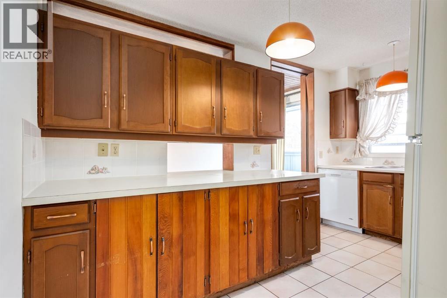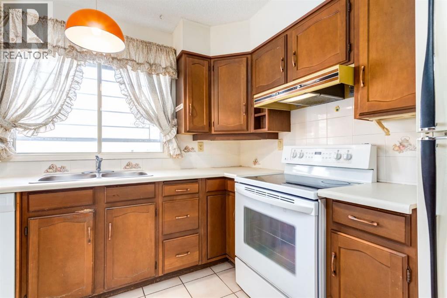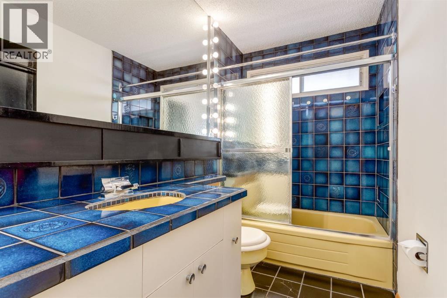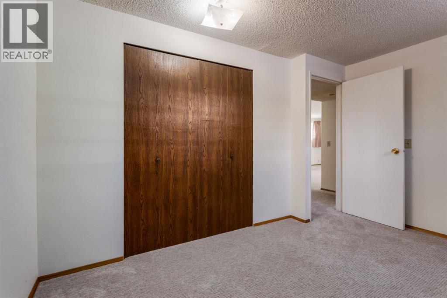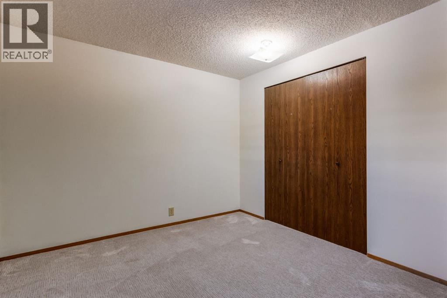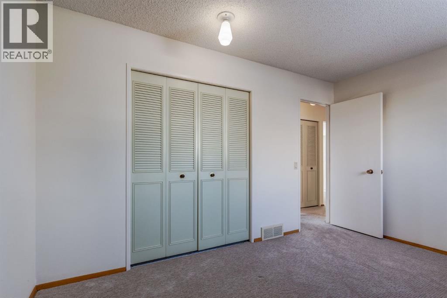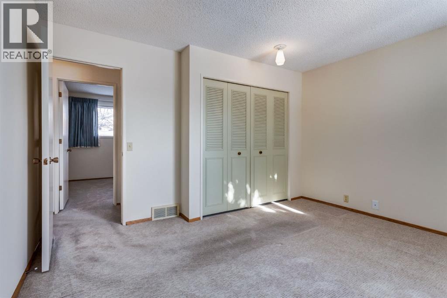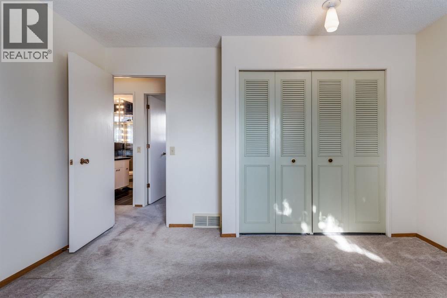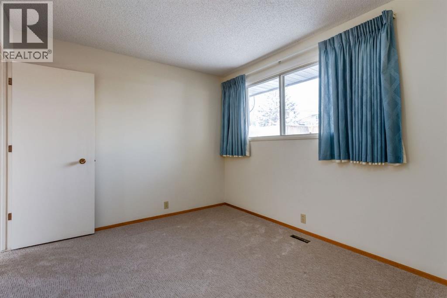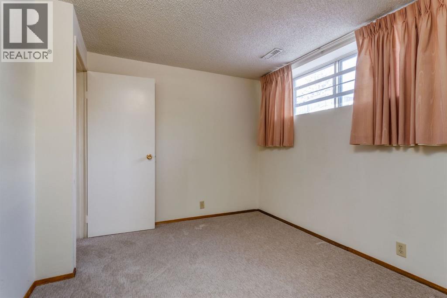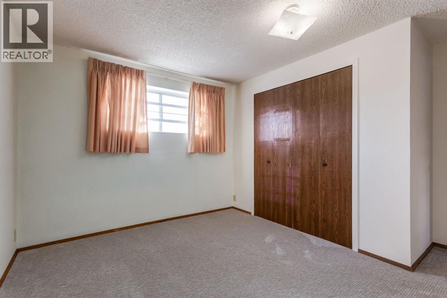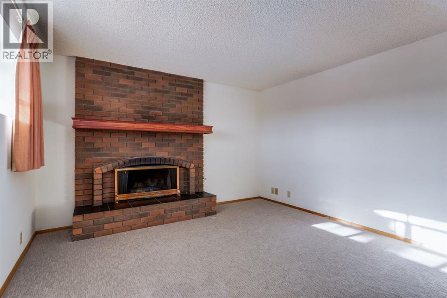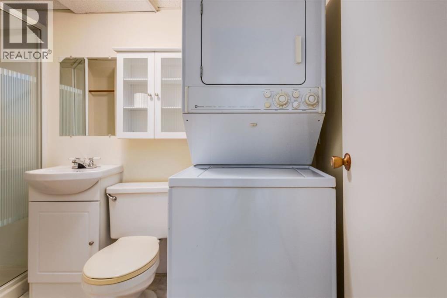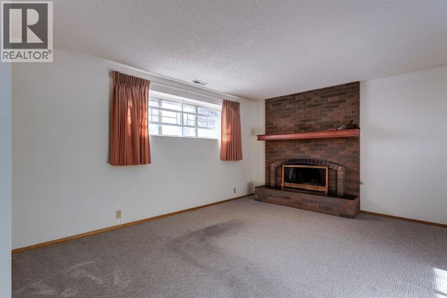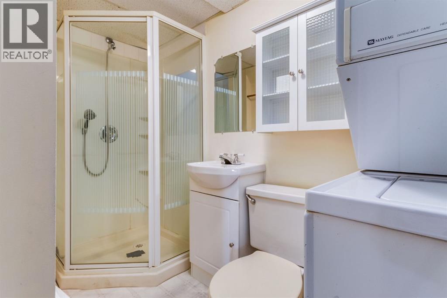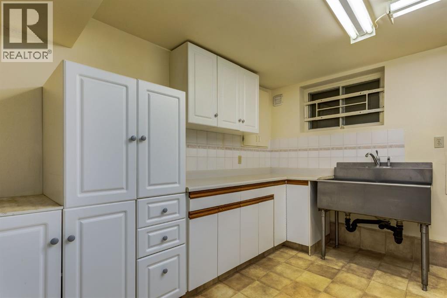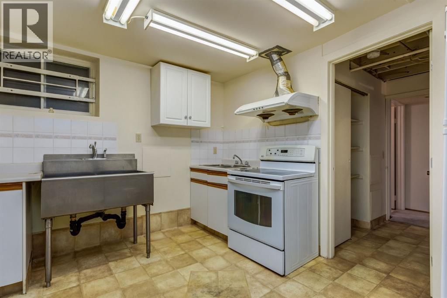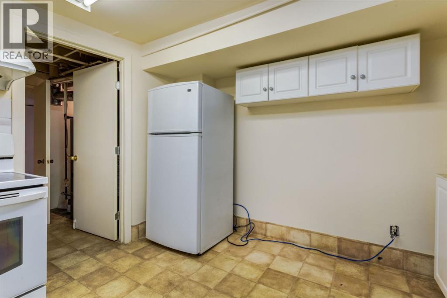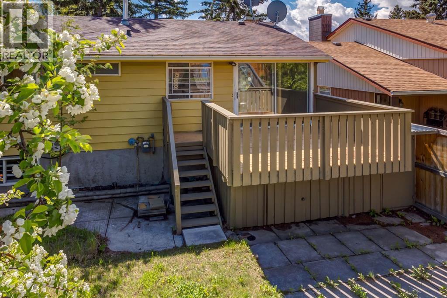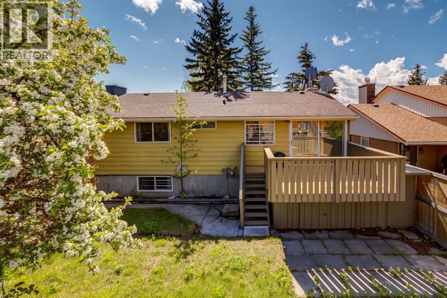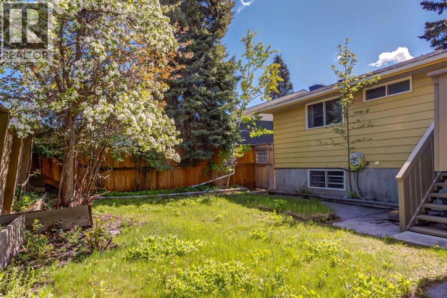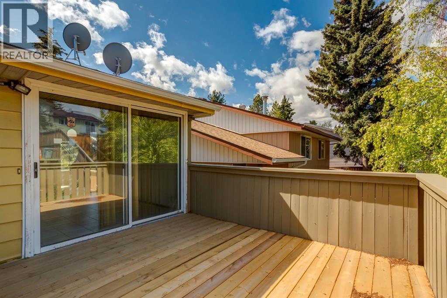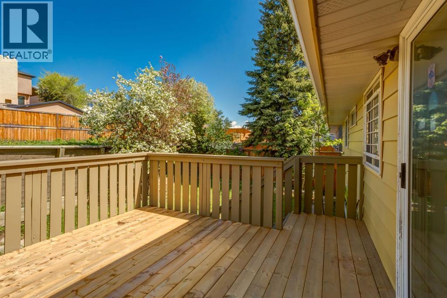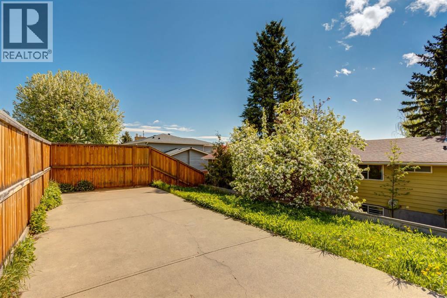4 Bedroom
2 Bathroom
1,002 ft2
Bi-Level
Fireplace
None
Forced Air
$499,999
We don't believe this will be here too long at this price. Don't miss out on the opportunity to own this bi-level home located in Thorncliffe. With four bedrooms, two bathrooms and an Illegal basement suite, this home has endless opportunities for families, investors and flippers. As you enter the main floor you are greeted by a nice foyer and large living room including a detailed key hole archway. The well sized kitchen and separate formal dining room lead out to the large deck. Down the hall to the right are two large bedrooms including the primary with double closets. A four-piece bath completes the main floor. Headed down to the lower level is a large family room with wood burning fireplace. Two bedrooms, a full size kitchen and 3-piece bath allow for this level to be used as a separate illegal suite. With a few upgrades and permits this space adds a great extra income. Outside is a lovely fenced back yard perfect for family time. The community of Thorncliffe provides easy access to amenities, Deerfoot trail and many schools and shopping. Contact your realtor for a showing today! (id:57810)
Property Details
|
MLS® Number
|
A2240427 |
|
Property Type
|
Single Family |
|
Neigbourhood
|
Thorncliffe |
|
Community Name
|
Thorncliffe |
|
Amenities Near By
|
Playground, Schools, Shopping |
|
Features
|
See Remarks |
|
Parking Space Total
|
1 |
|
Plan
|
7510527 |
|
Structure
|
Deck |
Building
|
Bathroom Total
|
2 |
|
Bedrooms Above Ground
|
2 |
|
Bedrooms Below Ground
|
2 |
|
Bedrooms Total
|
4 |
|
Appliances
|
Refrigerator, Dishwasher, Stove, Hood Fan, Window Coverings, Washer & Dryer |
|
Architectural Style
|
Bi-level |
|
Basement Development
|
Finished |
|
Basement Type
|
Full (finished) |
|
Constructed Date
|
1976 |
|
Construction Material
|
Poured Concrete |
|
Construction Style Attachment
|
Detached |
|
Cooling Type
|
None |
|
Exterior Finish
|
Concrete, Vinyl Siding |
|
Fireplace Present
|
Yes |
|
Fireplace Total
|
1 |
|
Flooring Type
|
Carpeted, Ceramic Tile |
|
Foundation Type
|
Poured Concrete |
|
Heating Fuel
|
Natural Gas |
|
Heating Type
|
Forced Air |
|
Size Interior
|
1,002 Ft2 |
|
Total Finished Area
|
1002 Sqft |
|
Type
|
House |
Parking
Land
|
Acreage
|
No |
|
Fence Type
|
Fence |
|
Land Amenities
|
Playground, Schools, Shopping |
|
Size Frontage
|
14.02 M |
|
Size Irregular
|
470.00 |
|
Size Total
|
470 M2|4,051 - 7,250 Sqft |
|
Size Total Text
|
470 M2|4,051 - 7,250 Sqft |
|
Zoning Description
|
R-cg |
Rooms
| Level |
Type |
Length |
Width |
Dimensions |
|
Basement |
Kitchen |
|
|
11.67 Ft x 11.08 Ft |
|
Basement |
Bedroom |
|
|
12.25 Ft x 8.92 Ft |
|
Basement |
Furnace |
|
|
7.00 Ft x 4.00 Ft |
|
Basement |
Storage |
|
|
7.00 Ft x 4.00 Ft |
|
Basement |
Family Room |
|
|
17.67 Ft x 11.67 Ft |
|
Basement |
Bedroom |
|
|
12.25 Ft x 11.75 Ft |
|
Basement |
3pc Bathroom |
|
|
7.25 Ft x 3.92 Ft |
|
Basement |
Laundry Room |
|
|
5.25 Ft x 2.92 Ft |
|
Main Level |
Kitchen |
|
|
12.92 Ft x 8.92 Ft |
|
Main Level |
Dining Room |
|
|
12.92 Ft x 8.25 Ft |
|
Main Level |
Primary Bedroom |
|
|
13.00 Ft x 12.00 Ft |
|
Main Level |
4pc Bathroom |
|
|
9.58 Ft x 4.92 Ft |
|
Main Level |
Living Room |
|
|
18.58 Ft x 14.00 Ft |
|
Main Level |
Foyer |
|
|
6.92 Ft x 3.25 Ft |
|
Main Level |
Bedroom |
|
|
13.00 Ft x 9.58 Ft |
https://www.realtor.ca/real-estate/28617458/6119-thornaby-way-nw-calgary-thorncliffe





