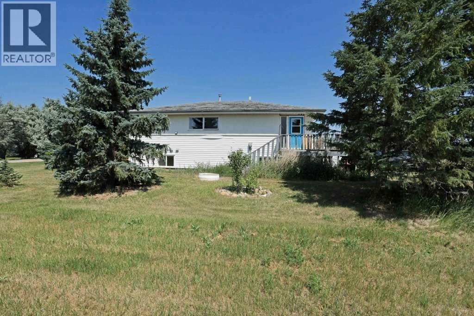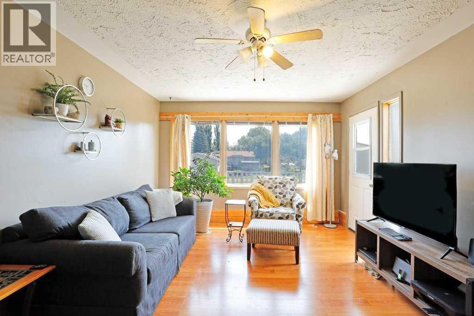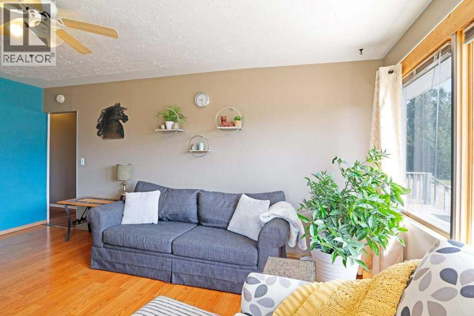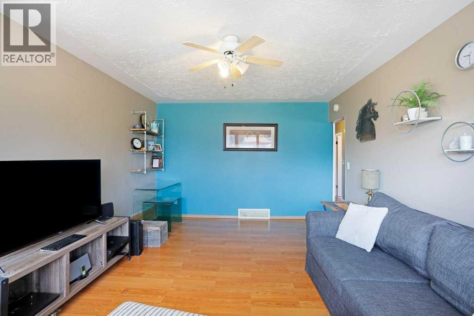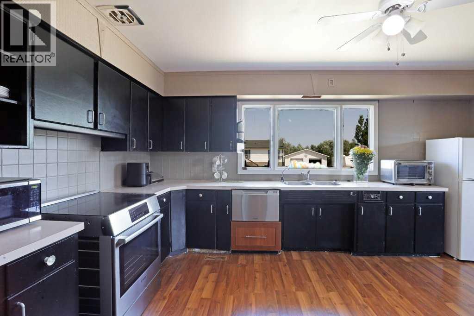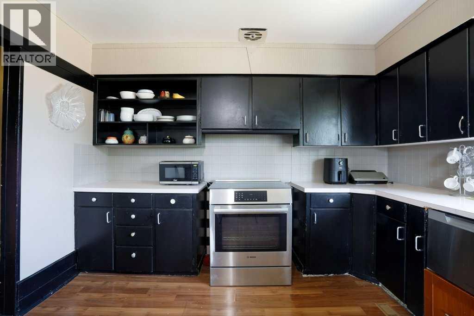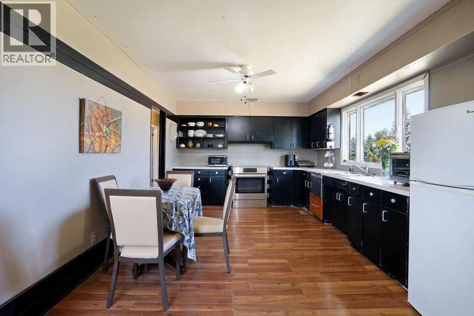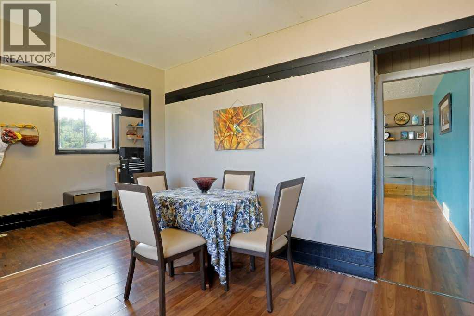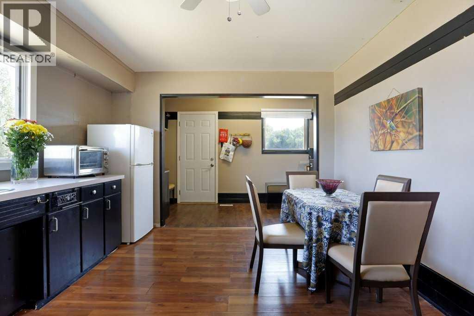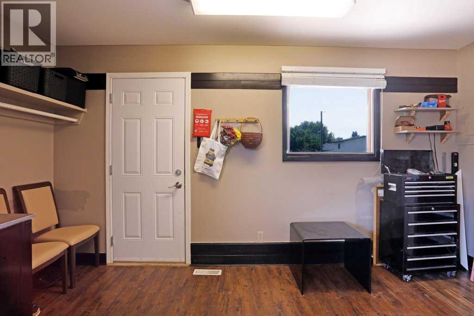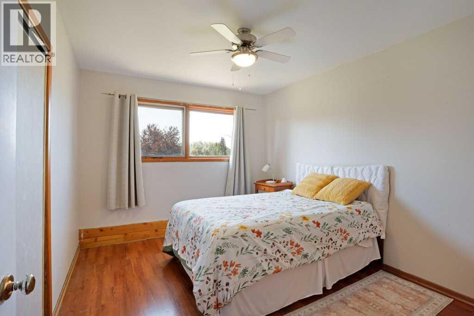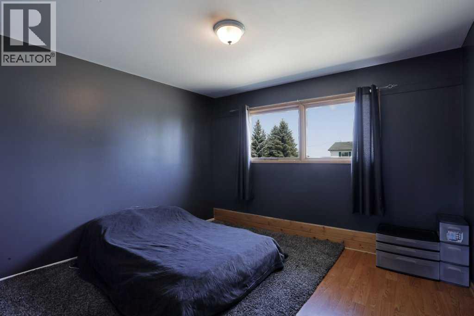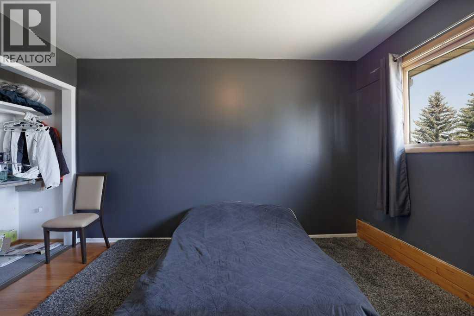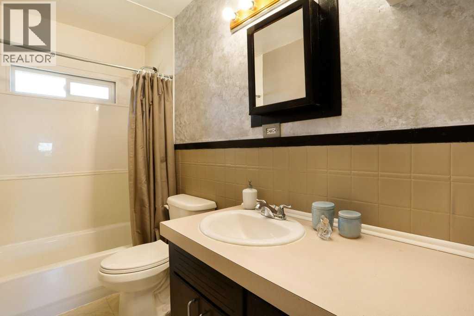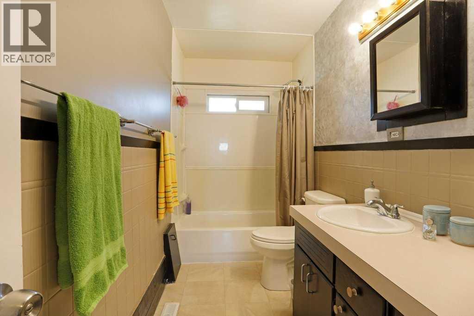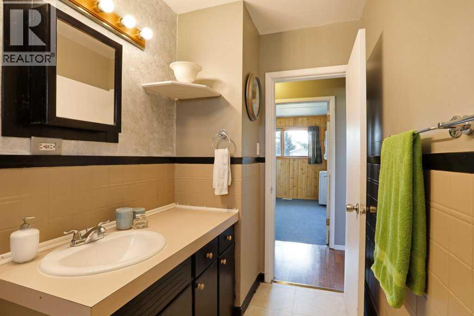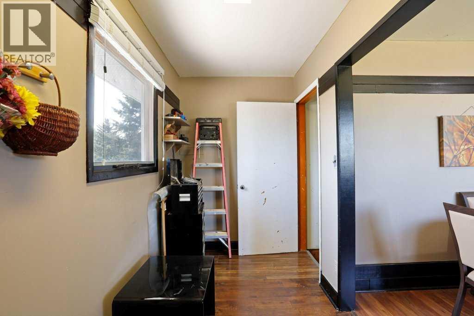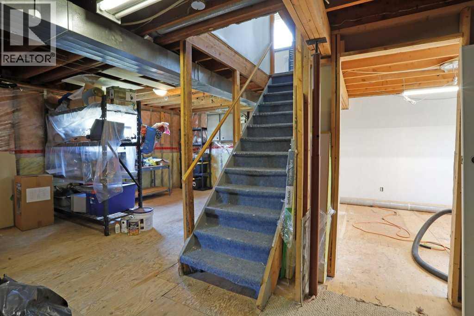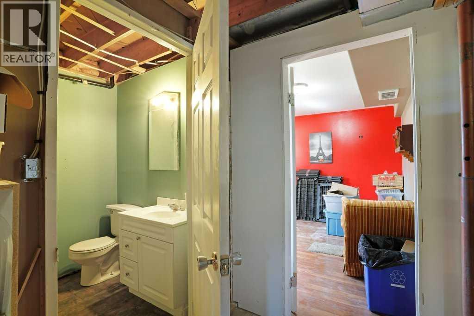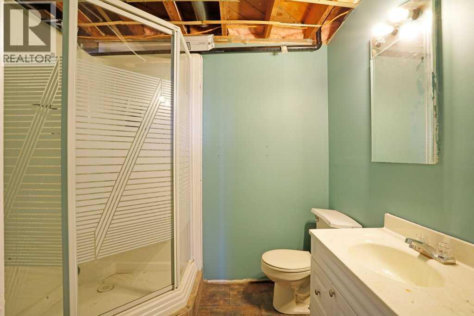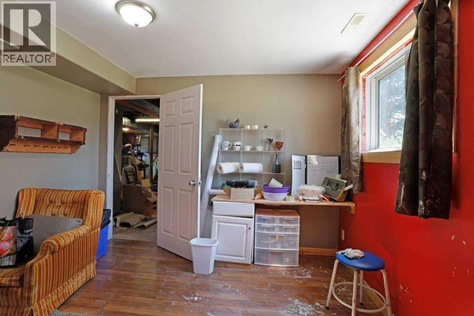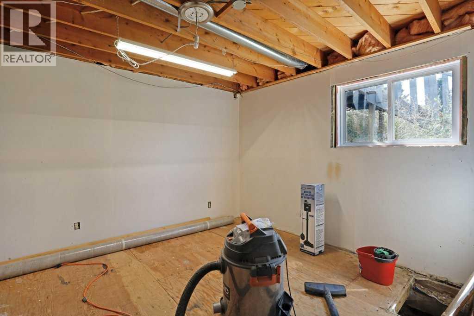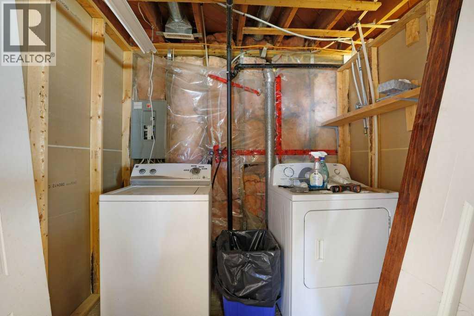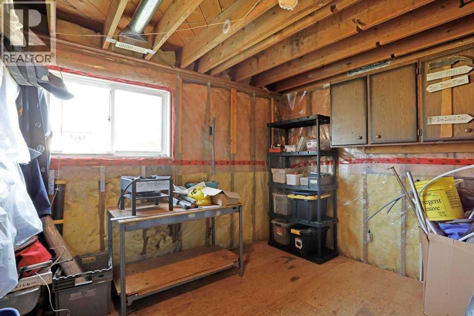5 Bedroom
2 Bathroom
1,163 ft2
Bungalow
None
Forced Air
$169,900
Make it yours! For those with vision, this property is a great opportunity. A spacious 1163 sq feet bungalow with a huge yard! There are 3 good sized bedrooms, a 4 piece bathroom, tons of room in the kitchen and a back mud room area. The basement has had some development, with 2 bedrooms framed and drywalled and a 3 piece bathroom, the rest is up to you to complete. For convenience, there are laundry hook ups in one of the bedrooms upstairs and another hook up in the basement. Looking to build your dream garage, perhaps a garden and small green house? With this yard space, those are both possible. Call your Real Estate Professional to view this property, you won't be disappointed you took the time. **The year of the original house is approximately 1963, it was put on to a new foundation in 1998. (id:57810)
Property Details
|
MLS® Number
|
A2239477 |
|
Property Type
|
Single Family |
|
Amenities Near By
|
Schools |
|
Features
|
No Smoking Home |
|
Parking Space Total
|
1 |
|
Plan
|
8210258 |
|
Structure
|
Deck |
Building
|
Bathroom Total
|
2 |
|
Bedrooms Above Ground
|
3 |
|
Bedrooms Below Ground
|
2 |
|
Bedrooms Total
|
5 |
|
Age
|
Age Is Unknown |
|
Appliances
|
Washer, Dishwasher, Dryer |
|
Architectural Style
|
Bungalow |
|
Basement Development
|
Partially Finished |
|
Basement Type
|
Full (partially Finished) |
|
Construction Style Attachment
|
Detached |
|
Cooling Type
|
None |
|
Exterior Finish
|
See Remarks, Stucco, Vinyl Siding, Wood Siding |
|
Flooring Type
|
Carpeted, Laminate |
|
Foundation Type
|
Wood |
|
Heating Type
|
Forced Air |
|
Stories Total
|
1 |
|
Size Interior
|
1,163 Ft2 |
|
Total Finished Area
|
1163 Sqft |
|
Type
|
House |
Parking
Land
|
Acreage
|
No |
|
Fence Type
|
Not Fenced |
|
Land Amenities
|
Schools |
|
Size Depth
|
23.99 M |
|
Size Frontage
|
44.99 M |
|
Size Irregular
|
11541.12 |
|
Size Total
|
11541.12 Sqft|10,890 - 21,799 Sqft (1/4 - 1/2 Ac) |
|
Size Total Text
|
11541.12 Sqft|10,890 - 21,799 Sqft (1/4 - 1/2 Ac) |
|
Zoning Description
|
Res |
Rooms
| Level |
Type |
Length |
Width |
Dimensions |
|
Basement |
3pc Bathroom |
|
|
6.00 Ft x 7.42 Ft |
|
Basement |
Bedroom |
|
|
14.83 Ft x 10.92 Ft |
|
Basement |
Bedroom |
|
|
11.00 Ft x 11.75 Ft |
|
Main Level |
4pc Bathroom |
|
|
11.33 Ft x 5.00 Ft |
|
Main Level |
Bedroom |
|
|
12.00 Ft x 9.92 Ft |
|
Main Level |
Bedroom |
|
|
12.00 Ft x 8.58 Ft |
|
Main Level |
Dining Room |
|
|
11.50 Ft x 7.17 Ft |
|
Main Level |
Kitchen |
|
|
11.42 Ft x 8.67 Ft |
|
Main Level |
Living Room |
|
|
12.00 Ft x 17.67 Ft |
|
Main Level |
Other |
|
|
14.92 Ft x 5.42 Ft |
|
Main Level |
Primary Bedroom |
|
|
12.42 Ft x 11.92 Ft |
https://www.realtor.ca/real-estate/28619428/345-3-street-rolling-hills


