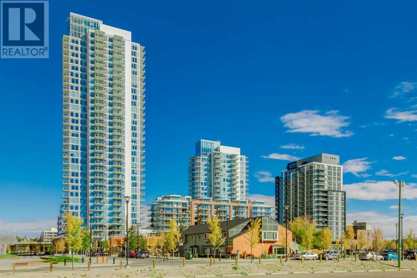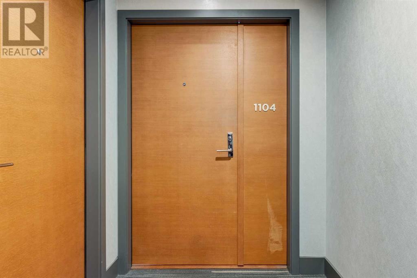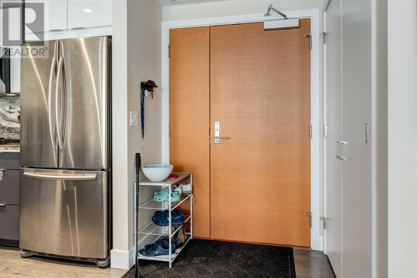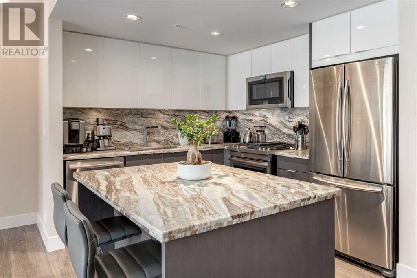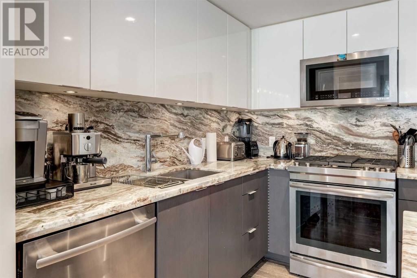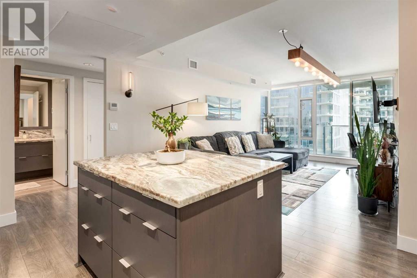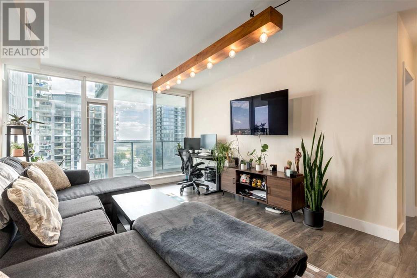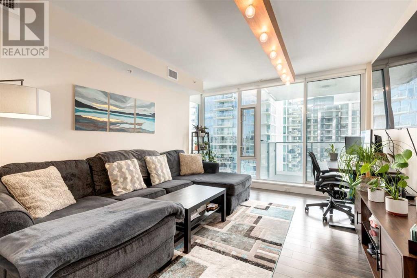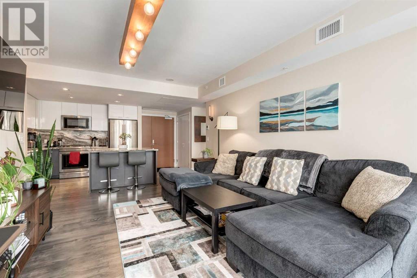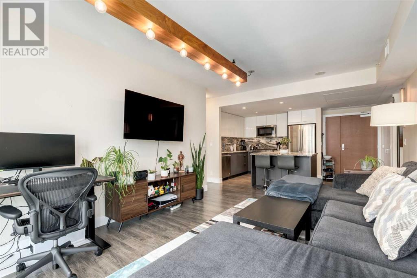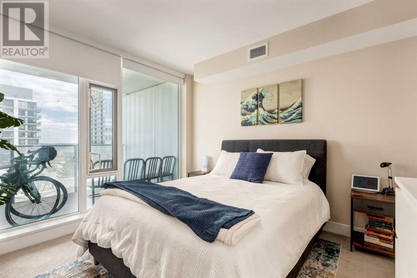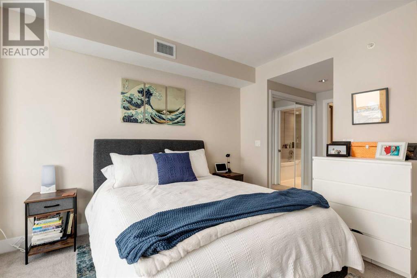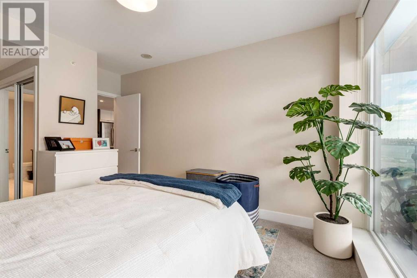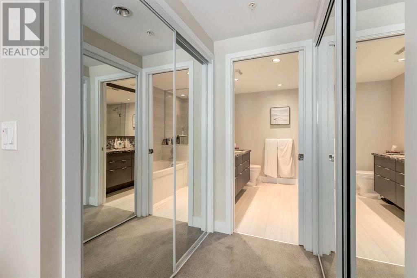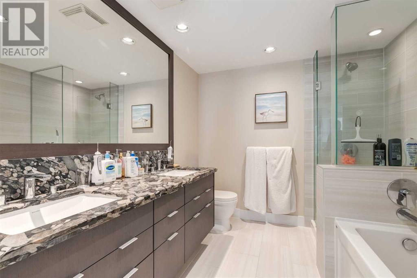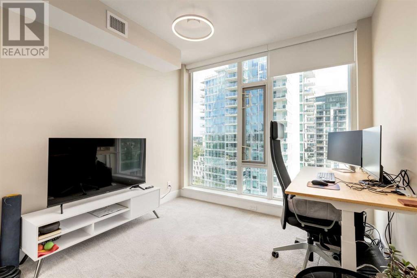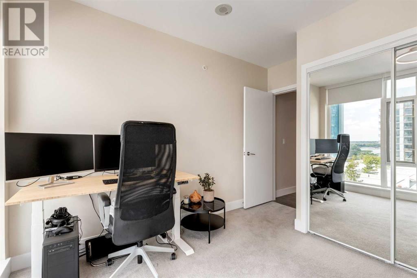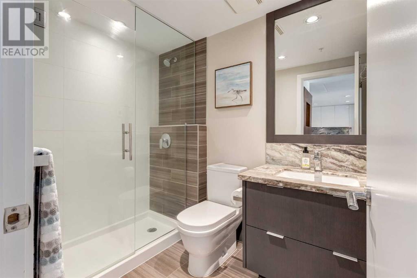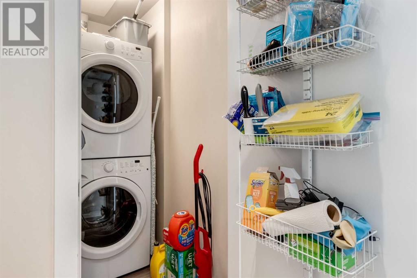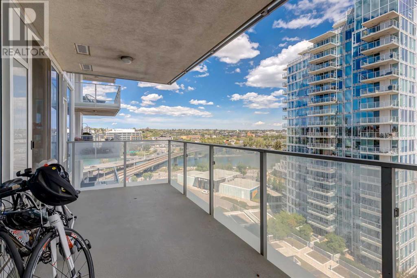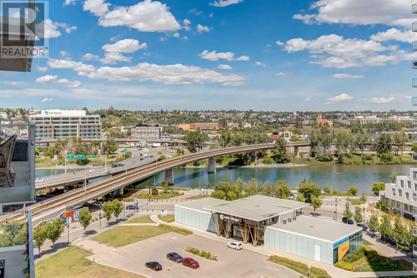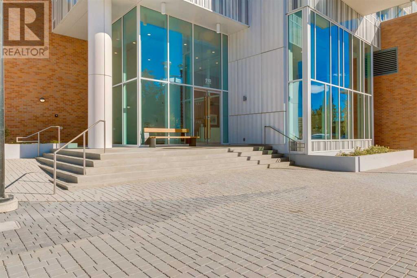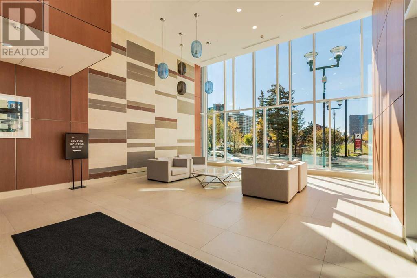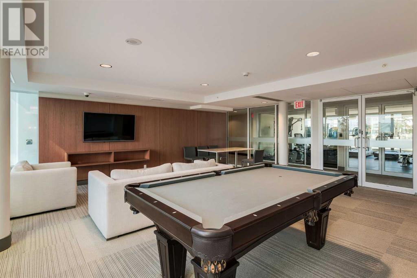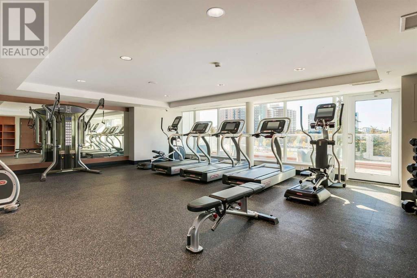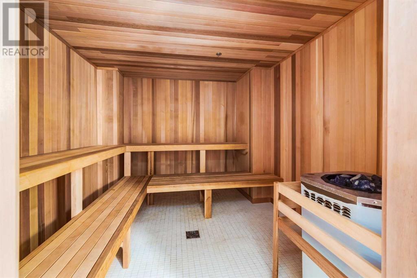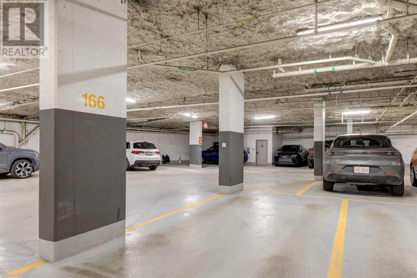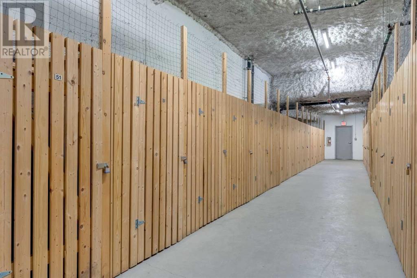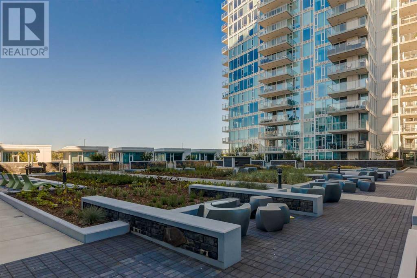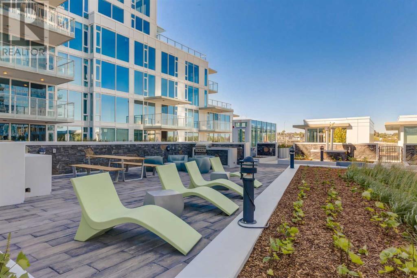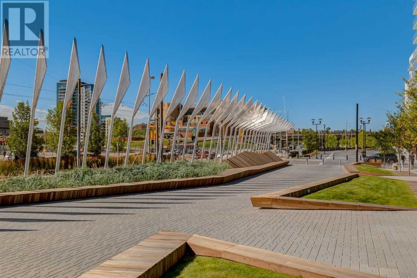1104, 510 6 Avenue Se Calgary, Alberta T2G 0H1
$459,900Maintenance, Common Area Maintenance, Heat, Insurance, Parking, Property Management, Reserve Fund Contributions, Security, Waste Removal
$764.04 Monthly
Maintenance, Common Area Maintenance, Heat, Insurance, Parking, Property Management, Reserve Fund Contributions, Security, Waste Removal
$764.04 MonthlyLuxury Meets Smart Investment in Calgary’s East Village – Perfect for Investors & First-Time Buyers. Welcome to the heart of East Village, one of Calgary’s most dynamic and walkable neighbourhoods. This executive-style 2-bedroom, 2-bathroom suite in the sought-after Evolution complex offers exceptional value for both savvy investors and first-time buyers looking for style, comfort, and long-term potential. Bright, modern, and move-in ready, this unit features a spacious, open-concept layout with floor-to-ceiling windows, stainless steel appliances, granite countertops, gas range, and heated bathroom floors—everything today’s renter or homeowner is looking for. The primary suite includes a walkthrough closet and the ensuite has dual sinks, tub and shower, while the second bedroom—perfect as a home office or guest room—is located near a second full bathroom. Central A/C, in-suite laundry, and underground parking and storage complete the package. Enjoy stunning views of the Bow River. Residents enjoy a premium lifestyle with 24/7 concierge service, fitness facilities, sauna & steam rooms, rooftop patio with BBQs, social lounge, bike storage, and underground visitor parking. With a Walk Score of 94 and Bike Score of 92, you're just steps from the Riverwalk, CTrain, Superstore, New Arena District, Calgary Public Library, Studio Bell, restaurants, cafes, and more. Whether you're entering the market or expanding your portfolio, this is a rare chance to own a low-maintenance, high-appeal property in one of Calgary’s most desirable downtown communities. (id:57810)
Property Details
| MLS® Number | A2240893 |
| Property Type | Single Family |
| Community Name | Downtown East Village |
| Amenities Near By | Playground, Schools |
| Community Features | Pets Allowed With Restrictions |
| Features | No Smoking Home, Sauna, Parking |
| Parking Space Total | 1 |
| Plan | 1512254 |
| Structure | See Remarks |
Building
| Bathroom Total | 2 |
| Bedrooms Above Ground | 2 |
| Bedrooms Total | 2 |
| Amenities | Exercise Centre, Party Room, Recreation Centre, Sauna |
| Appliances | Refrigerator, Gas Stove(s), Dishwasher, Microwave Range Hood Combo, Window Coverings, Washer/dryer Stack-up |
| Constructed Date | 2016 |
| Construction Material | Poured Concrete |
| Construction Style Attachment | Attached |
| Cooling Type | Central Air Conditioning |
| Exterior Finish | Concrete |
| Flooring Type | Carpeted, Laminate, Tile |
| Heating Type | In Floor Heating |
| Stories Total | 32 |
| Size Interior | 880 Ft2 |
| Total Finished Area | 880 Sqft |
| Type | Apartment |
Parking
| Underground |
Land
| Acreage | No |
| Land Amenities | Playground, Schools |
| Size Total Text | Unknown |
| Zoning Description | Cc-emu |
Rooms
| Level | Type | Length | Width | Dimensions |
|---|---|---|---|---|
| Main Level | Other | 10.42 Ft x 9.42 Ft | ||
| Main Level | Living Room | 14.00 Ft x 12.00 Ft | ||
| Main Level | Foyer | 5.00 Ft x 5.00 Ft | ||
| Main Level | Other | 4.58 Ft x 3.00 Ft | ||
| Main Level | Primary Bedroom | 13.33 Ft x 11.17 Ft | ||
| Main Level | 5pc Bathroom | 8.67 Ft x 7.92 Ft | ||
| Main Level | Bedroom | 11.58 Ft x 9.50 Ft | ||
| Main Level | 4pc Bathroom | 7.92 Ft x 5.42 Ft | ||
| Main Level | Laundry Room | 5.75 Ft x 3.17 Ft |
https://www.realtor.ca/real-estate/28623120/1104-510-6-avenue-se-calgary-downtown-east-village
Contact Us
Contact us for more information
