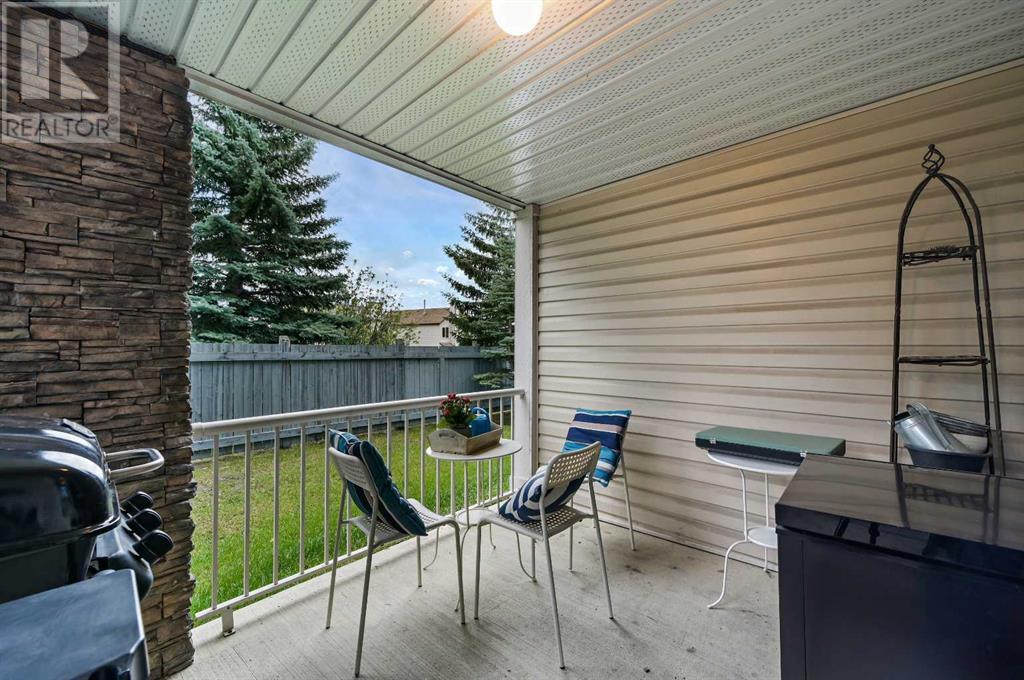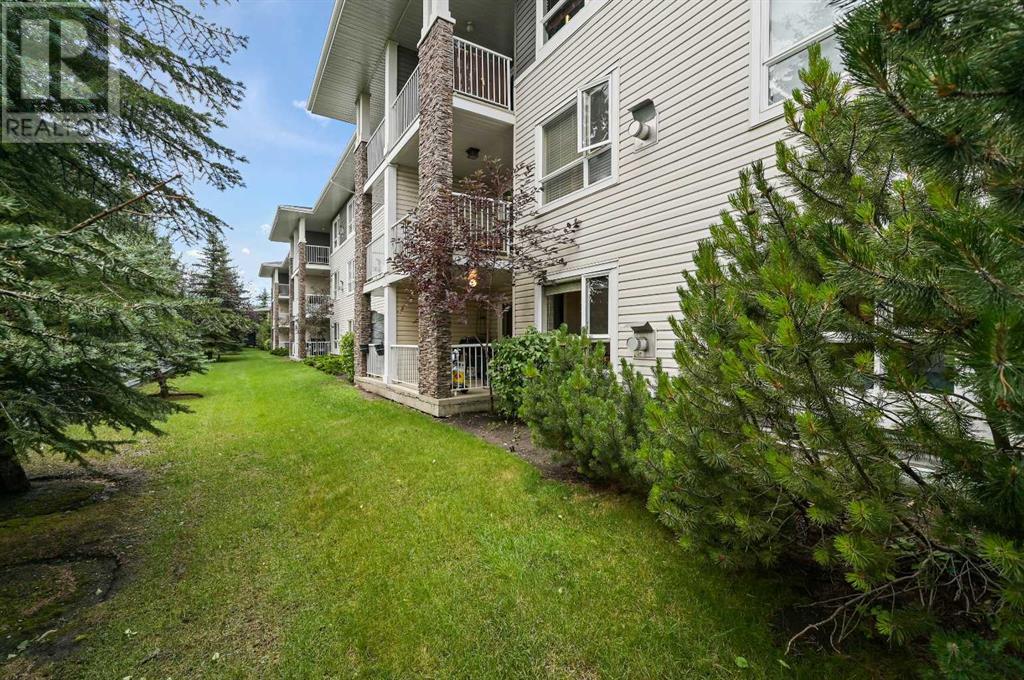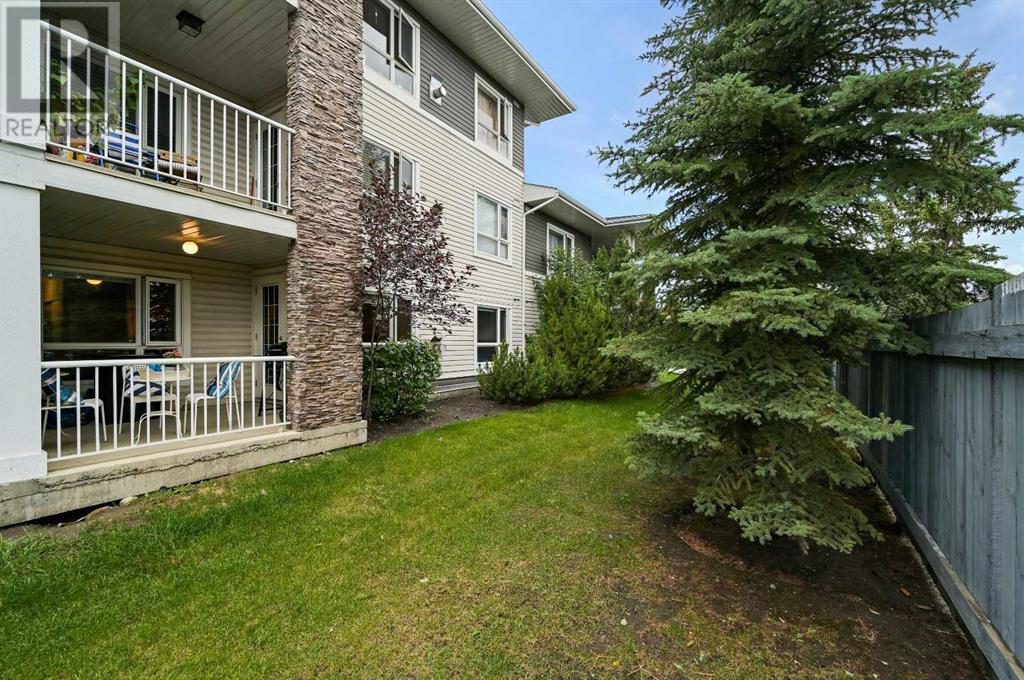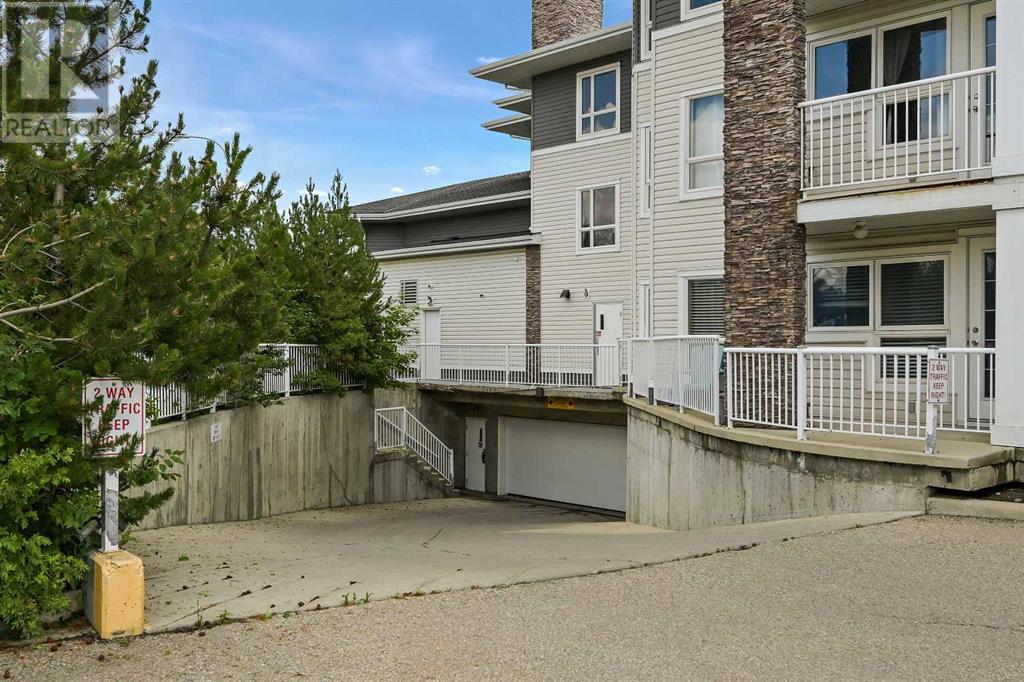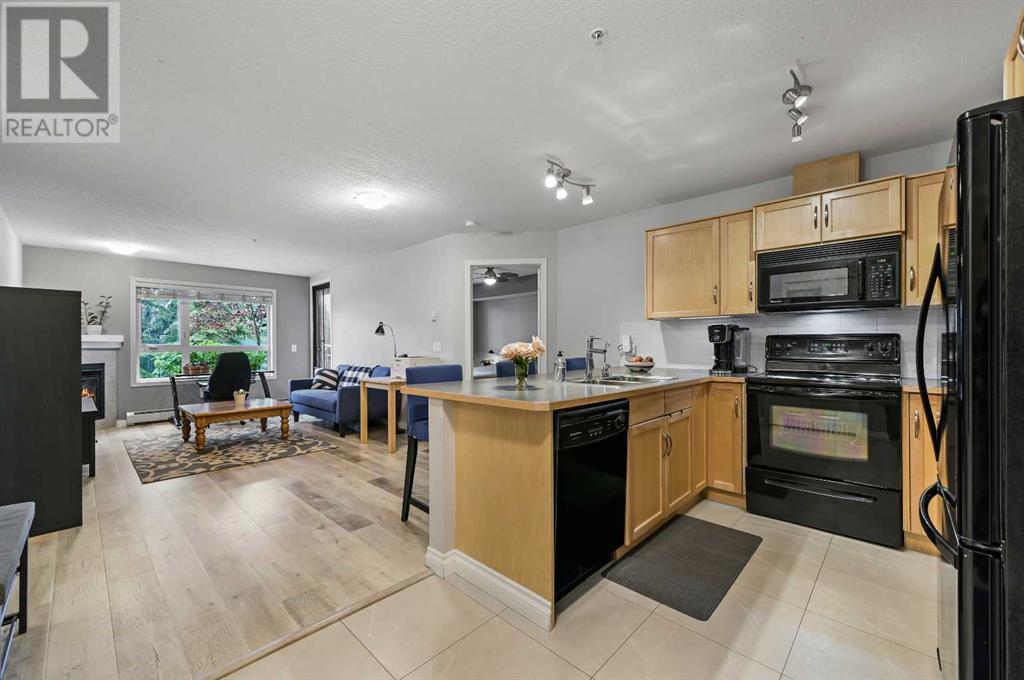108, 8200 4 Street Ne Calgary, Alberta T3K 0K5
$274,900Maintenance, Common Area Maintenance, Heat, Insurance, Ground Maintenance, Parking, Property Management, Reserve Fund Contributions, Sewer, Waste Removal, Water
$648.73 Monthly
Maintenance, Common Area Maintenance, Heat, Insurance, Ground Maintenance, Parking, Property Management, Reserve Fund Contributions, Sewer, Waste Removal, Water
$648.73 MonthlyWelcome to the perfect blend of comfort, style, and smart living! This spacious 895 sq ft ground-floor unit is ideal for couples, roommates, or savvy investors. With 2 generously sized bedrooms and 2 full bathrooms, the thoughtful layout offers privacy and functionality — perfect for shared living. The open-concept living room and kitchen is designed for modern lifestyles, featuring large windows, a cozy fireplace, and seamless flow for both entertaining and relaxing. The kitchen boasts maple cabinetry, a generous in-unit pantry/storage space, and there’s a stacked washer/dryer for everyday ease. Enjoy luxury vinyl plank flooring throughout — no carpet here! Clean, durable, and stylish. The primary bedroom includes two separate closets and a private ensuite with a soaking tub — your personal retreat at the end of the day. This unit is tucked into a quiet, private location within the complex, with all the perks of main floor living: no stairs, easy access, and a patio that opens onto green space. You’ll also love the titled, heated underground parking stall with a storage locker just behind it. The secure, well-maintained building features an elevator, ample visitor parking, and is cat-friendly with board approval (sorry, no dogs). You’re minutes from shopping, schools, transit, and major routes — everything you need is close at hand. Condo fees include all utilities except electricity. Possession is negotiable.Whether you're buying your first home, sharing with a roommate, or looking for a great investment — this one delivers lifestyle, location, and long-term value. (id:57810)
Property Details
| MLS® Number | A2240496 |
| Property Type | Single Family |
| Community Name | Beddington Heights |
| Amenities Near By | Park, Schools, Shopping |
| Community Features | Pets Allowed With Restrictions |
| Features | No Animal Home, No Smoking Home, Parking |
| Parking Space Total | 1 |
| Plan | 0711248 |
Building
| Bathroom Total | 2 |
| Bedrooms Above Ground | 2 |
| Bedrooms Total | 2 |
| Appliances | Refrigerator, Dishwasher, Stove, Dryer, Microwave Range Hood Combo, Garage Door Opener, Washer/dryer Stack-up |
| Constructed Date | 2007 |
| Construction Style Attachment | Attached |
| Cooling Type | None |
| Exterior Finish | Stone, Vinyl Siding |
| Fireplace Present | Yes |
| Fireplace Total | 1 |
| Flooring Type | Ceramic Tile, Vinyl Plank |
| Heating Type | Baseboard Heaters, Other |
| Stories Total | 3 |
| Size Interior | 896 Ft2 |
| Total Finished Area | 895.83 Sqft |
| Type | Apartment |
Parking
| Underground |
Land
| Acreage | No |
| Land Amenities | Park, Schools, Shopping |
| Size Total Text | Unknown |
| Zoning Description | M-c1 D96 |
Rooms
| Level | Type | Length | Width | Dimensions |
|---|---|---|---|---|
| Main Level | Living Room | 19.75 Ft x 11.33 Ft | ||
| Main Level | Kitchen | 9.75 Ft x 7.92 Ft | ||
| Main Level | Primary Bedroom | 13.00 Ft x 10.08 Ft | ||
| Main Level | Bedroom | 11.75 Ft x 9.58 Ft | ||
| Main Level | Other | 9.75 Ft x 5.33 Ft | ||
| Main Level | Storage | 8.00 Ft x 5.42 Ft | ||
| Main Level | Laundry Room | 3.50 Ft x 3.08 Ft | ||
| Main Level | Other | 9.83 Ft x 8.50 Ft | ||
| Main Level | 4pc Bathroom | 7.58 Ft x 6.67 Ft | ||
| Main Level | 3pc Bathroom | 9.08 Ft x 5.58 Ft |
https://www.realtor.ca/real-estate/28623289/108-8200-4-street-ne-calgary-beddington-heights
Contact Us
Contact us for more information
