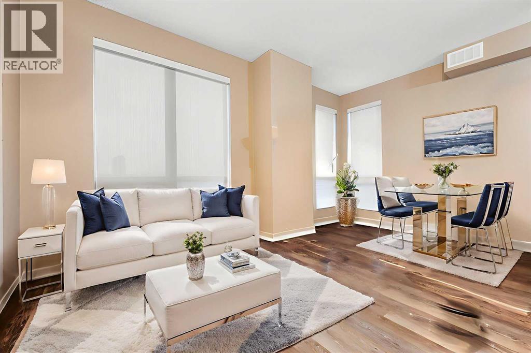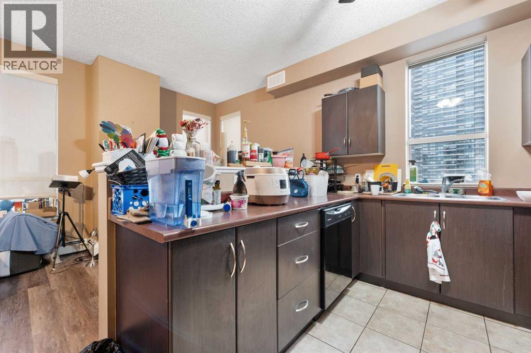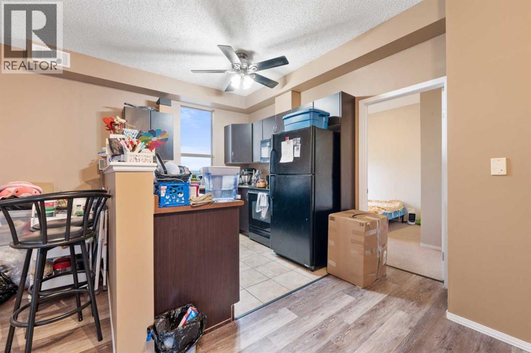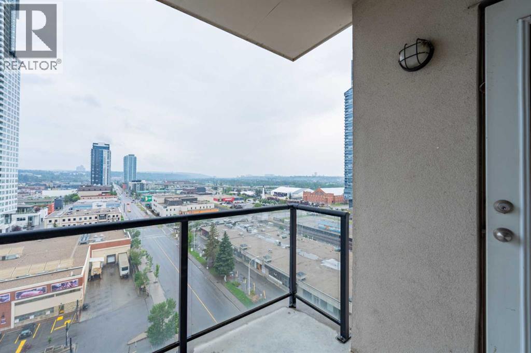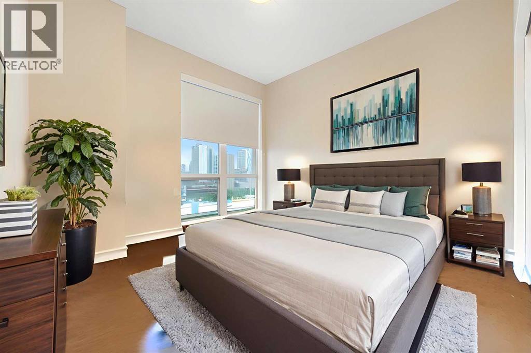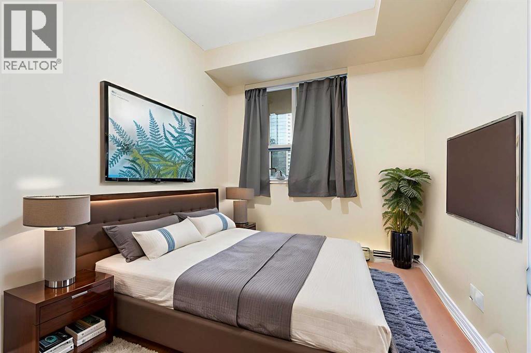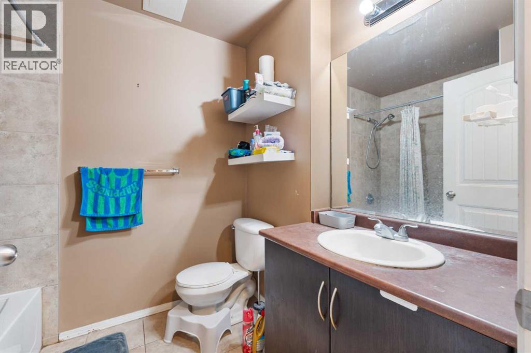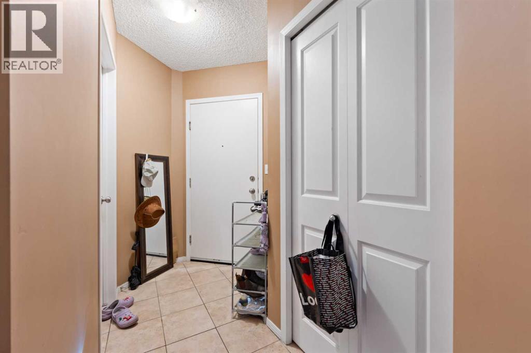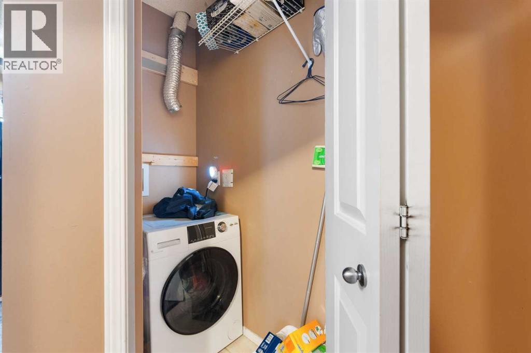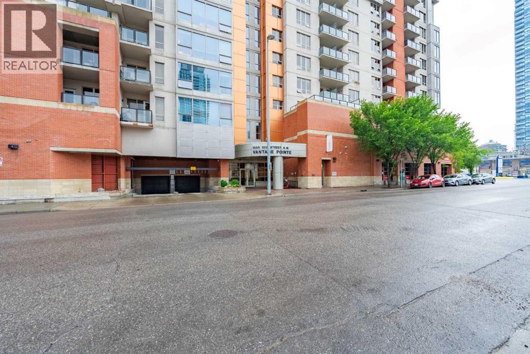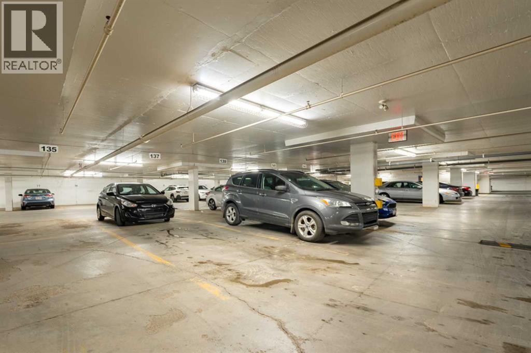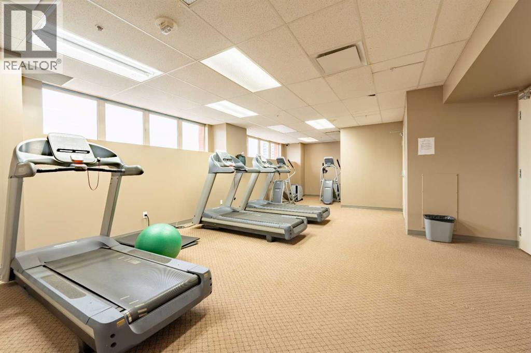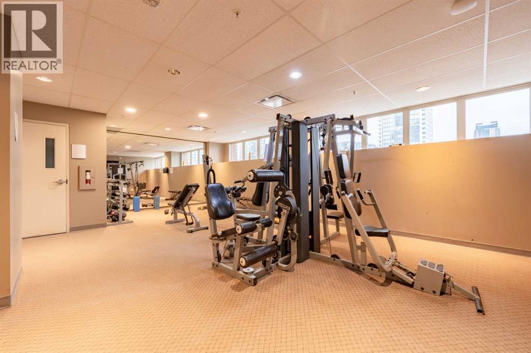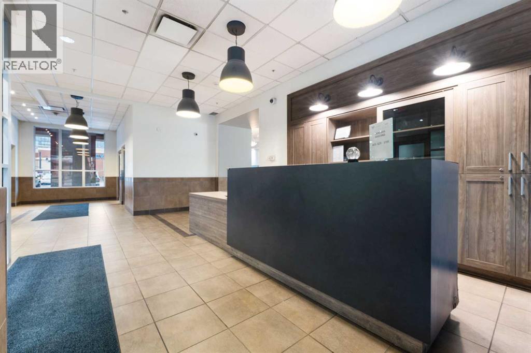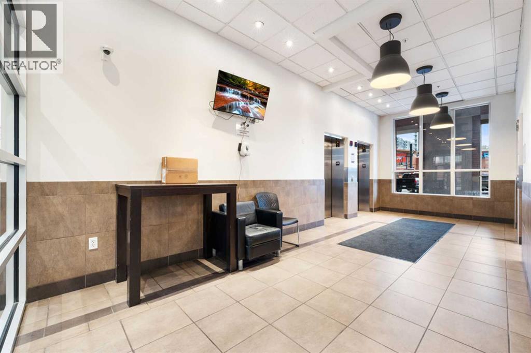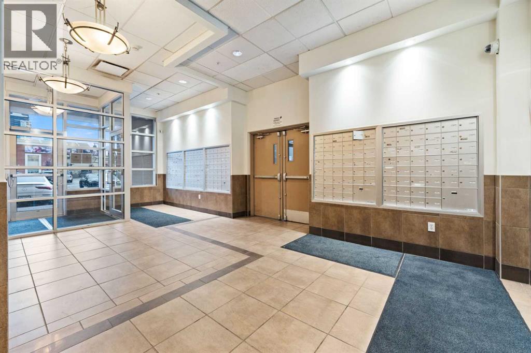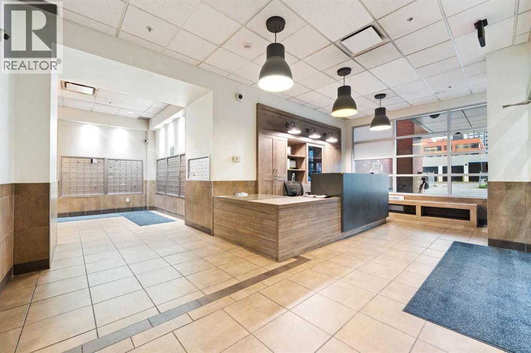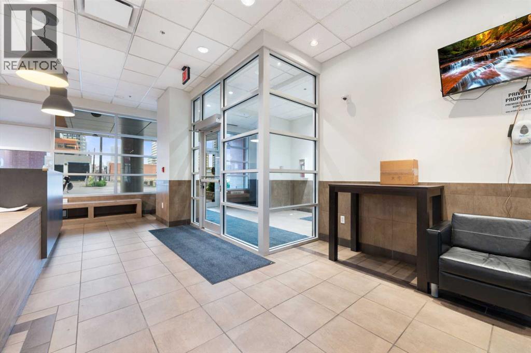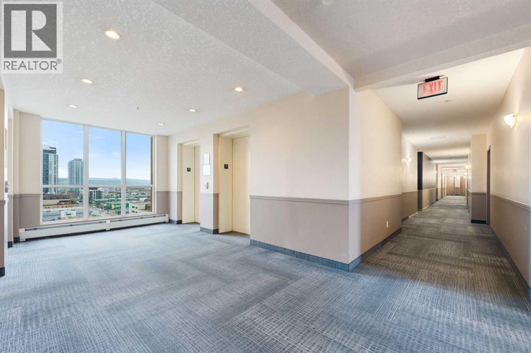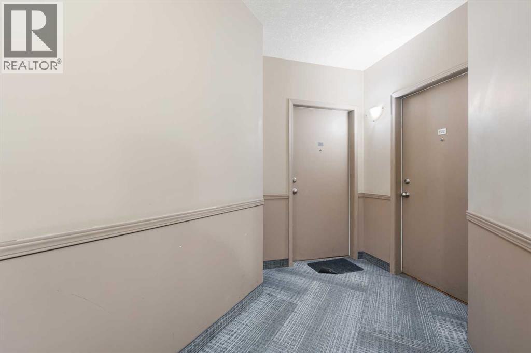1101, 1053 10 Street Sw Calgary, Alberta T2R 1S6
$299,999Maintenance, Caretaker, Common Area Maintenance, Electricity, Heat, Insurance, Parking, Property Management, Reserve Fund Contributions, Security, Sewer, Water
$532.44 Monthly
Maintenance, Caretaker, Common Area Maintenance, Electricity, Heat, Insurance, Parking, Property Management, Reserve Fund Contributions, Security, Sewer, Water
$532.44 MonthlyPerched on the 11th floor with sweeping, unobstructed views of the River Valley and Rocky Mountains, this bright corner unit combines comfort, functionality, and an unbeatable location. Featuring an open-concept layout, the home offers laminate flooring in the living and dining areas, creating a fresh and modern feel throughout the main living space. The kitchen is well-appointed with generous cabinetry, ample counter space, and a sunny window that floods the space with natural light. Two spacious bedrooms provide flexible living options, while a 4-piece bathroom with soaker tub, insuite laundry, and a titled indoor parking stall add everyday convenience. Residents of The Vantage enjoy access to a fitness centre, bike storage, and concierge services, all within walking distance to shopping, restaurants, the river pathway system, and downtown. Whether you're a first-time buyer, urban professional, or savvy investor, this unit offers exceptional value and incredible views in one of the city’s most desirable locations. (id:57810)
Property Details
| MLS® Number | A2240620 |
| Property Type | Single Family |
| Community Name | Beltline |
| Amenities Near By | Park, Playground, Schools, Shopping |
| Community Features | Pets Allowed With Restrictions |
| Features | Parking |
| Parking Space Total | 1 |
| Plan | 0712898 |
Building
| Bathroom Total | 1 |
| Bedrooms Above Ground | 2 |
| Bedrooms Total | 2 |
| Amenities | Exercise Centre, Party Room |
| Appliances | Washer, Dishwasher, Stove, Dryer, Microwave, Window Coverings, Garage Door Opener |
| Constructed Date | 2007 |
| Construction Material | Poured Concrete |
| Construction Style Attachment | Attached |
| Cooling Type | None |
| Exterior Finish | Composite Siding, Concrete |
| Flooring Type | Carpeted, Laminate, Tile |
| Heating Fuel | Natural Gas |
| Heating Type | Hot Water |
| Stories Total | 26 |
| Size Interior | 621 Ft2 |
| Total Finished Area | 621 Sqft |
| Type | Apartment |
Parking
| Garage | |
| Heated Garage |
Land
| Acreage | No |
| Land Amenities | Park, Playground, Schools, Shopping |
| Size Total Text | Unknown |
| Zoning Description | Dc (pre 1p2007) |
Rooms
| Level | Type | Length | Width | Dimensions |
|---|---|---|---|---|
| Main Level | 4pc Bathroom | 7.75 Ft x 6.33 Ft | ||
| Main Level | Bedroom | 9.92 Ft x 8.50 Ft | ||
| Main Level | Kitchen | 8.00 Ft x 8.67 Ft | ||
| Main Level | Living Room | 8.58 Ft x 17.33 Ft | ||
| Main Level | Primary Bedroom | 9.50 Ft x 12.08 Ft |
https://www.realtor.ca/real-estate/28628431/1101-1053-10-street-sw-calgary-beltline
Contact Us
Contact us for more information
