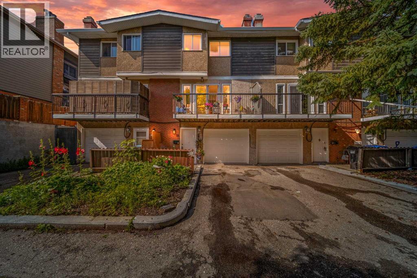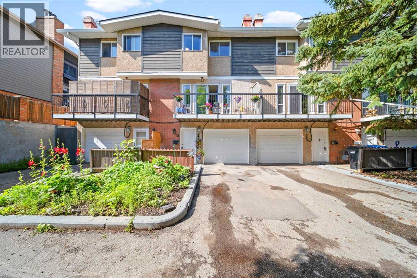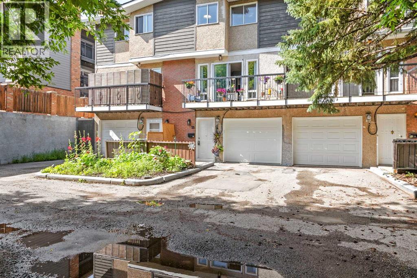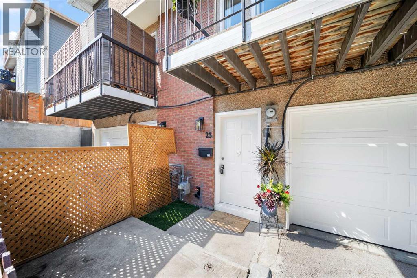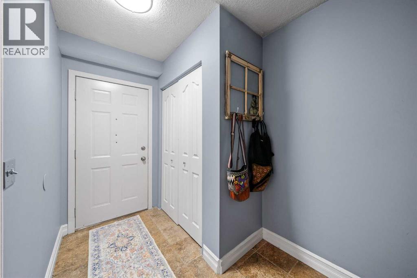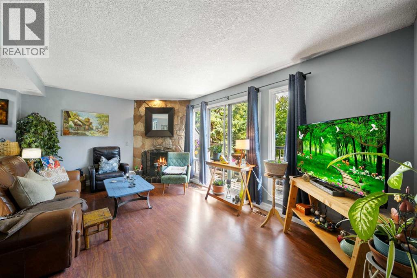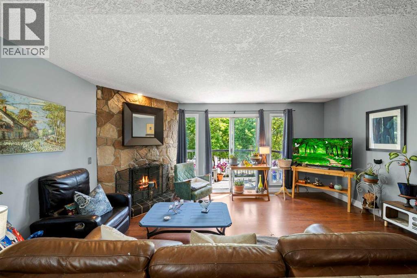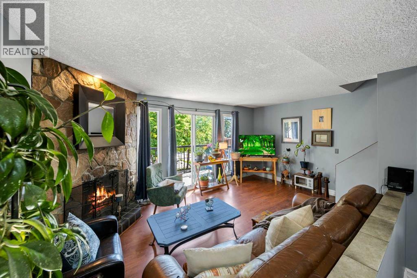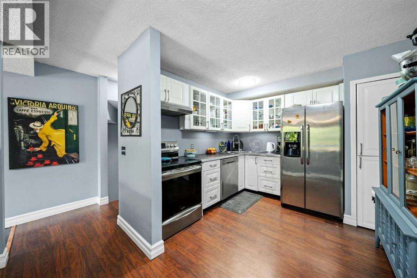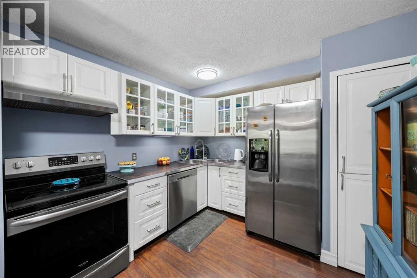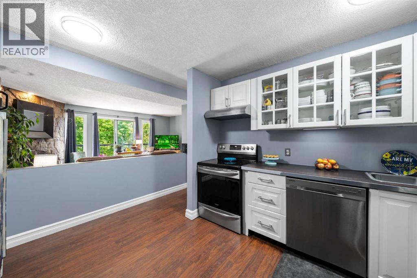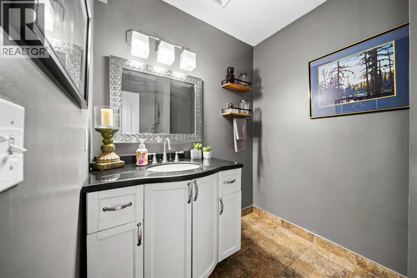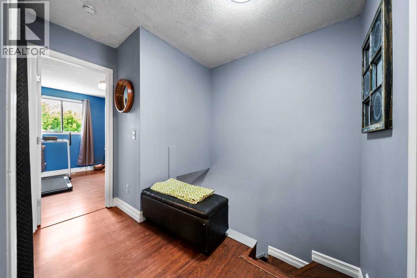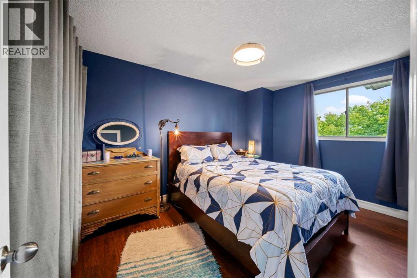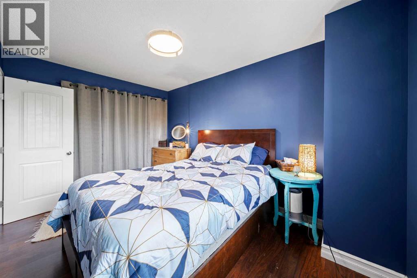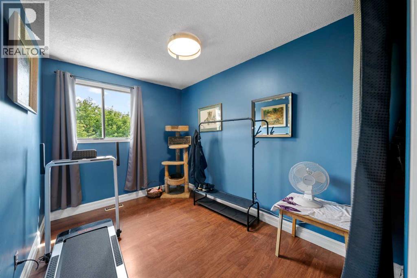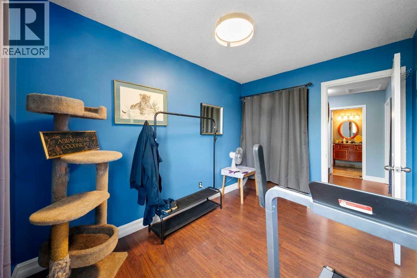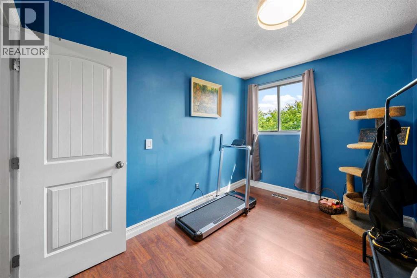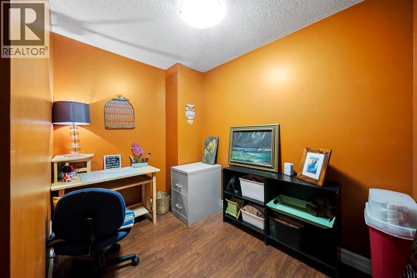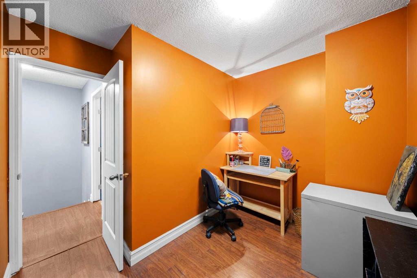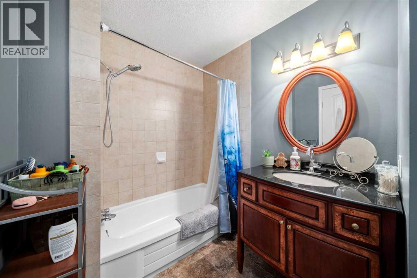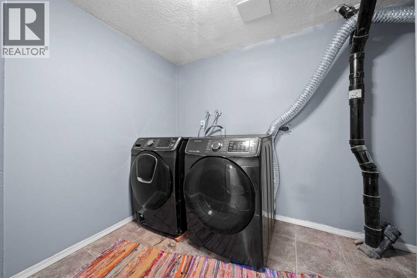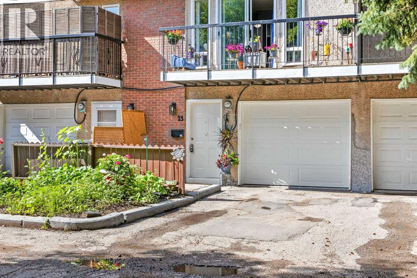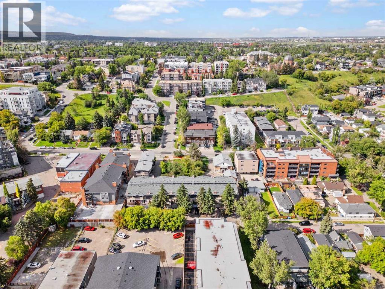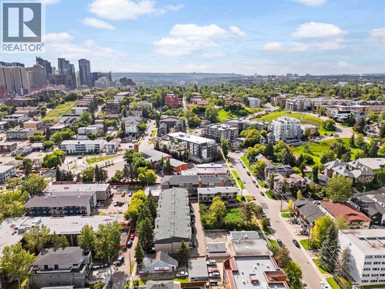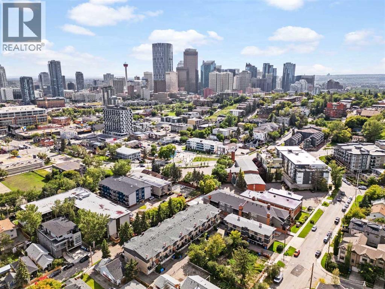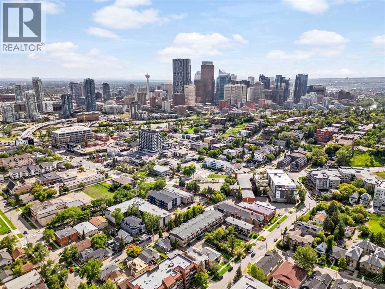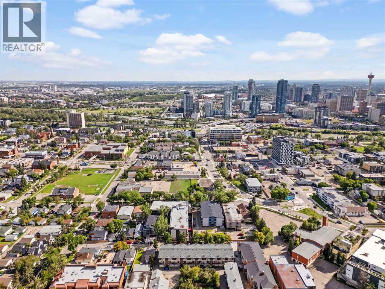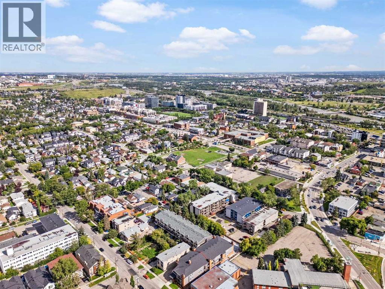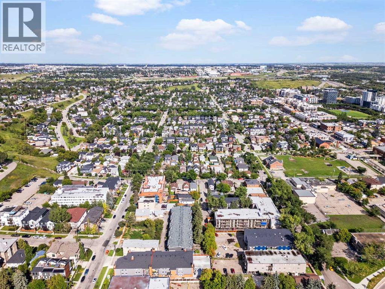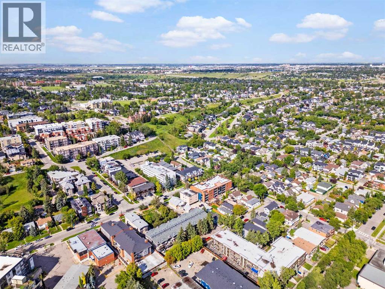23, 643 4 Avenue Ne Calgary, Alberta T2E 0J9
$405,000Maintenance, Common Area Maintenance, Insurance, Ground Maintenance, Property Management, Reserve Fund Contributions
$238 Monthly
Maintenance, Common Area Maintenance, Insurance, Ground Maintenance, Property Management, Reserve Fund Contributions
$238 MonthlyOpportunity knocks! Priced to sell. For the first-time buyer or investor this three-level, 1,103 sq. ft. townhouse with city views in the hip Bridgeland/Riverside community deserves your attention. With parking pad, plus single attached garage, and a driveway for a second parking spot. 2 bedrooms plus den, and 1.5 baths, this is a prime location especially for those working in downtown Calgary. Entering at the main floor level the foyer leads to the utility room, laundry room and storage area. The stairs take you to the superbly lit first floor which encompasses an open-area kitchen and living room, both with warm engineered hardwood flooring. South-facing patio doors in the living room provide access to a railed deck from which to enjoy your morning coffee plus keep tabs on the surrounding city. The living room also boasts a stone surround corner woodburning fireplace. The kitchen has updated modern white cabinets with glass doors, a double corner sink with a center drainboard, stainless appliances and a corner pantry for added storage space. A tiled 2-pc. bath completes this level. The second level presents with a larger primary and two secondary bedrooms which share the tiled 4-pc. bath. Again, the location here is key. Close to Calgary’s business centre and vibrant cultural core; proximity to Edmonton Trail, Centre Street and Memorial Drive; shopping, restaurants and bars on Bridgeland’s energetic 1st Avenue; grocery stores on 16th Avenue (Coop & Safeway); Mount Pleasant Tennis club; numerous churches and transit. Land is owned (not leased). Very reasonable condo fees. Make that call today and arrange for a viewing. Don’t let this one get away! (id:57810)
Property Details
| MLS® Number | A2240210 |
| Property Type | Single Family |
| Community Name | Bridgeland/Riverside |
| Amenities Near By | Park, Playground, Schools, Shopping |
| Community Features | Pets Allowed With Restrictions |
| Features | See Remarks, Parking |
| Parking Space Total | 2 |
| Plan | 7710421 |
Building
| Bathroom Total | 2 |
| Bedrooms Above Ground | 2 |
| Bedrooms Total | 2 |
| Appliances | Washer, Refrigerator, Range - Electric, Dishwasher, Dryer, Hood Fan, Window Coverings, Garage Door Opener |
| Basement Development | Partially Finished |
| Basement Type | Partial (partially Finished) |
| Constructed Date | 1975 |
| Construction Style Attachment | Attached |
| Cooling Type | None |
| Exterior Finish | Brick, Stucco, Vinyl Siding |
| Fireplace Present | Yes |
| Fireplace Total | 1 |
| Flooring Type | Ceramic Tile, Laminate |
| Foundation Type | Poured Concrete |
| Half Bath Total | 1 |
| Heating Type | Forced Air |
| Stories Total | 3 |
| Size Interior | 1,103 Ft2 |
| Total Finished Area | 1103 Sqft |
| Type | Row / Townhouse |
Parking
| Attached Garage | 1 |
Land
| Acreage | No |
| Fence Type | Not Fenced |
| Land Amenities | Park, Playground, Schools, Shopping |
| Size Total Text | Unknown |
| Zoning Description | M-cg D111 |
Rooms
| Level | Type | Length | Width | Dimensions |
|---|---|---|---|---|
| Second Level | 2pc Bathroom | 7.17 Ft x 6.25 Ft | ||
| Second Level | Kitchen | 10.50 Ft x 13.50 Ft | ||
| Second Level | Living Room | 17.58 Ft x 11.50 Ft | ||
| Third Level | 4pc Bathroom | 10.33 Ft x 6.17 Ft | ||
| Third Level | Den | 8.92 Ft x 9.33 Ft | ||
| Third Level | Bedroom | 8.00 Ft x 11.00 Ft | ||
| Third Level | Primary Bedroom | 9.08 Ft x 13.17 Ft | ||
| Main Level | Foyer | 6.33 Ft x 11.17 Ft | ||
| Main Level | Laundry Room | 10.92 Ft x 6.08 Ft | ||
| Main Level | Furnace | 5.92 Ft x 4.50 Ft |
https://www.realtor.ca/real-estate/28651304/23-643-4-avenue-ne-calgary-bridgelandriverside
Contact Us
Contact us for more information
