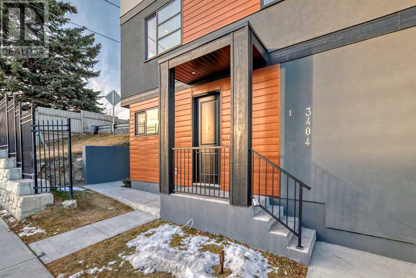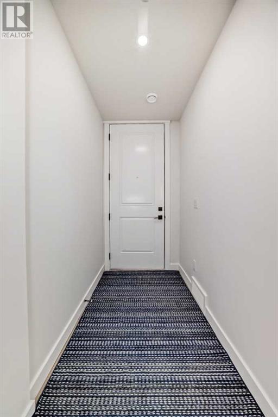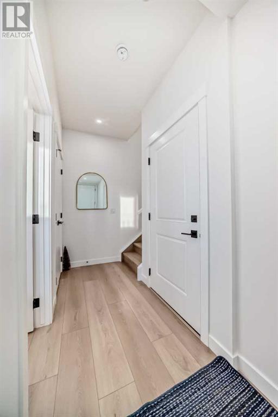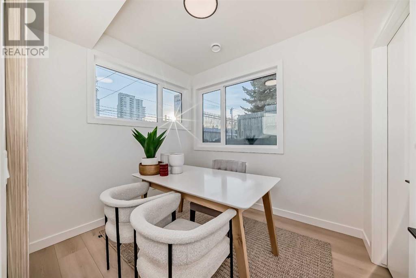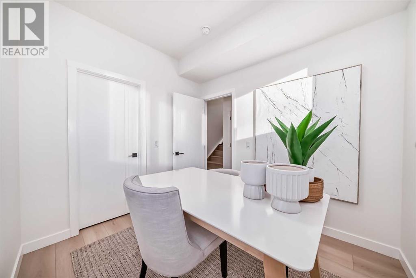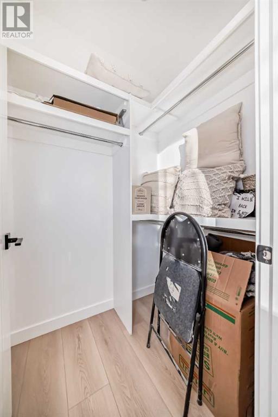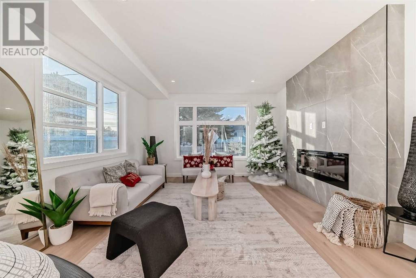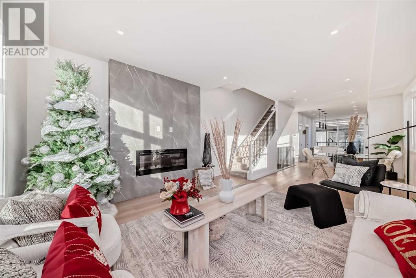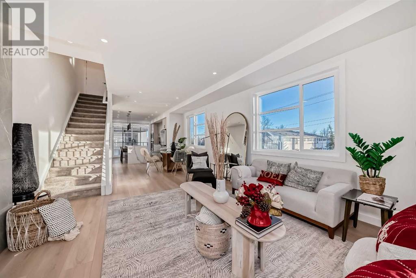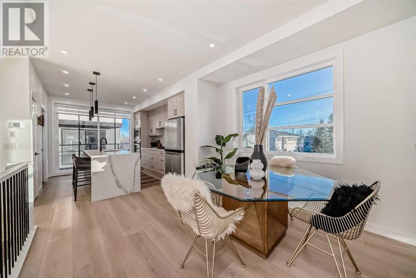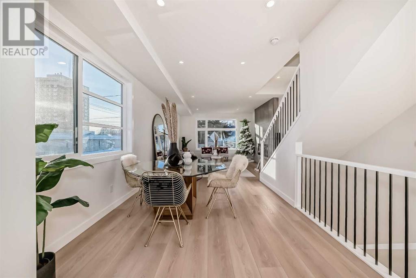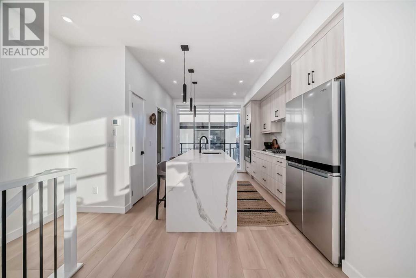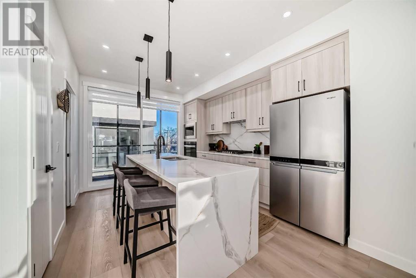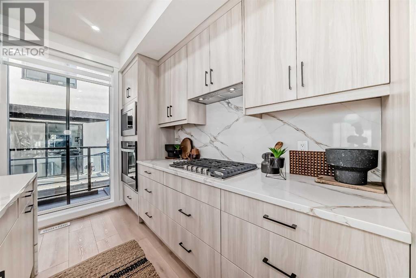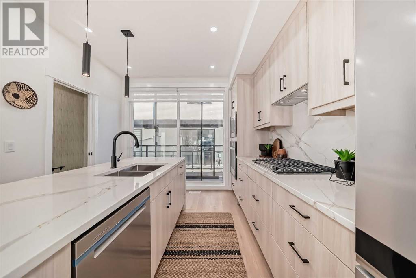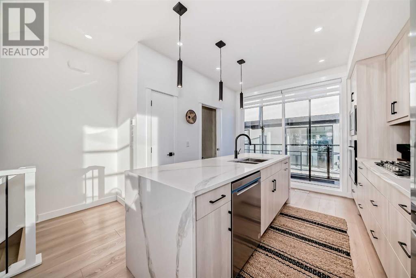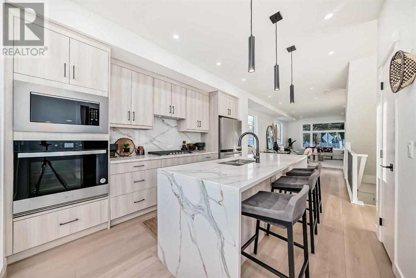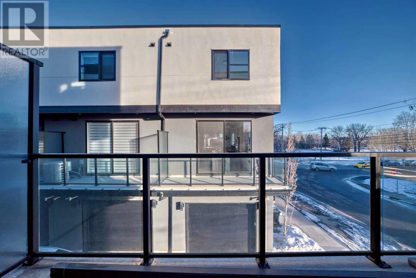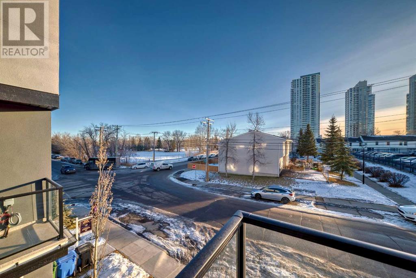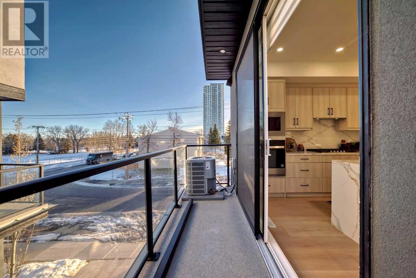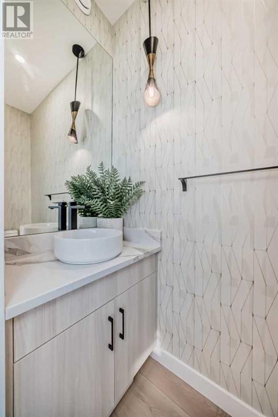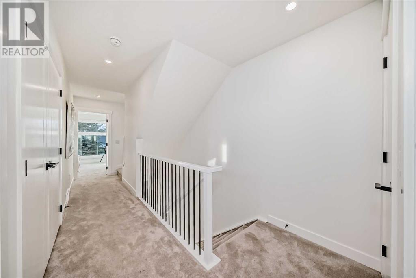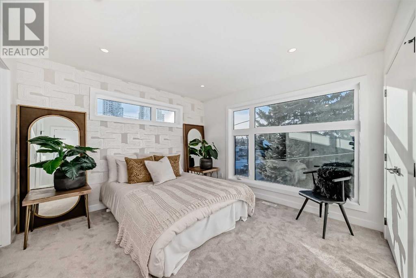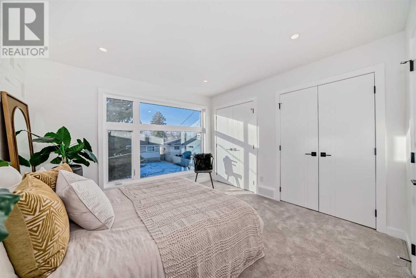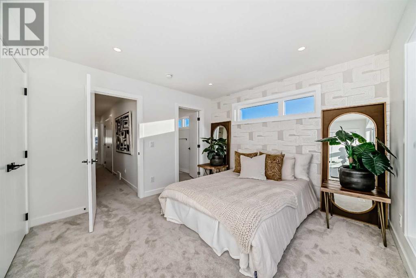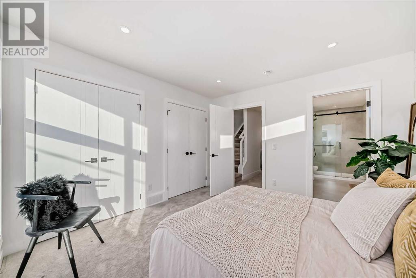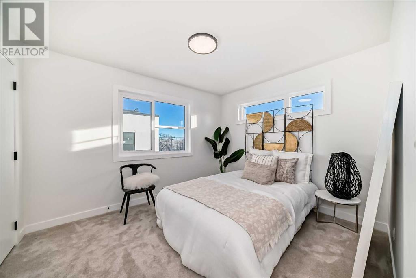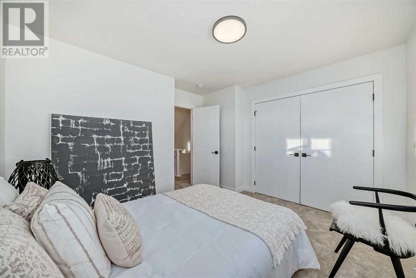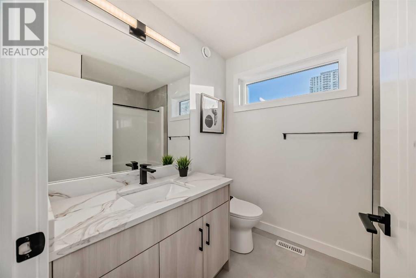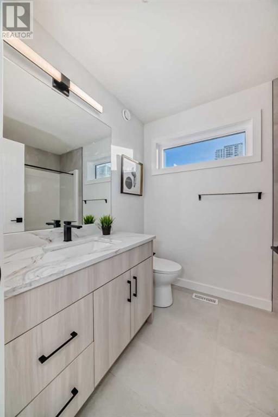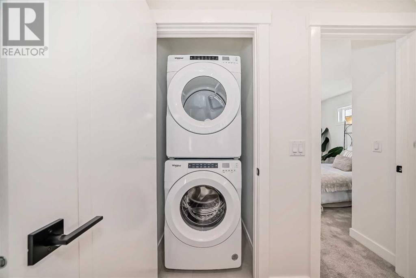5, 3404 8 Avenue Sw Calgary, Alberta t3c 2z7
$800,000Maintenance, Insurance, Property Management, Reserve Fund Contributions
$240 Monthly
Maintenance, Insurance, Property Management, Reserve Fund Contributions
$240 MonthlyWelcome to Spruce Cliff Mews – where modern style meets an unbeatable location. These thoughtfully crafted townhomes offer spacious floorplans with upscale finishes throughout. Inside, you’ll find open-concept living areas featuring luxury vinyl plank flooring, quartz countertops, and a full suite of stainless steel appliances. The chef-style kitchen opens to a private deck, ideal for grilling, and flows into a comfortable living room complete with a sleek electric fireplace.Upstairs, the large primary bedroom includes a four-piece ensuite, creating your own personal retreat. With three bedrooms – or two plus a flexible main-floor office – these homes are designed to fit your lifestyle. Step out onto the expansive rooftop patio and take in the views – perfect for relaxing or entertaining.Each unit comes with an attached single garage and is just two blocks from Bow Trail SW, giving you quick access to the Westbrook C-Train station, Shaganappi Point Golf Course, and the scenic Bow River Pathway. This is your chance to be part of a vibrant, well-connected community that blends comfort, convenience, and an active way of life. (id:57810)
Property Details
| MLS® Number | A2241898 |
| Property Type | Single Family |
| Community Name | Spruce Cliff |
| Amenities Near By | Park, Playground, Shopping |
| Community Features | Pets Allowed With Restrictions |
| Features | Closet Organizers, No Animal Home, No Smoking Home, Gas Bbq Hookup |
| Parking Space Total | 1 |
| Plan | 2411653 |
Building
| Bathroom Total | 3 |
| Bedrooms Above Ground | 2 |
| Bedrooms Below Ground | 1 |
| Bedrooms Total | 3 |
| Appliances | Refrigerator, Range - Gas, Dishwasher, Microwave, Oven - Built-in, Garage Door Opener, Washer/dryer Stack-up |
| Basement Type | None |
| Constructed Date | 2024 |
| Construction Style Attachment | Attached |
| Cooling Type | None |
| Exterior Finish | Aluminum Siding, Wood Siding |
| Fireplace Present | Yes |
| Fireplace Total | 1 |
| Flooring Type | Carpeted, Laminate, Vinyl Plank |
| Foundation Type | Poured Concrete |
| Half Bath Total | 1 |
| Heating Type | Forced Air |
| Stories Total | 3 |
| Size Interior | 1,662 Ft2 |
| Total Finished Area | 1661.5 Sqft |
| Type | Row / Townhouse |
Parking
| Other | |
| Attached Garage | 1 |
Land
| Acreage | No |
| Fence Type | Not Fenced |
| Land Amenities | Park, Playground, Shopping |
| Landscape Features | Landscaped |
| Size Total Text | Unknown |
| Zoning Description | Tbv |
Rooms
| Level | Type | Length | Width | Dimensions |
|---|---|---|---|---|
| Third Level | Other | 14.00 Ft x 30.42 Ft | ||
| Lower Level | Other | 14.00 Ft x 4.17 Ft | ||
| Lower Level | Furnace | 5.83 Ft x 5.50 Ft | ||
| Lower Level | Bedroom | 9.42 Ft x 8.33 Ft | ||
| Lower Level | Other | 4.25 Ft x 5.00 Ft | ||
| Main Level | Living Room | 14.00 Ft x 15.58 Ft | ||
| Main Level | Dining Room | 10.42 Ft x 10.25 Ft | ||
| Main Level | Other | 15.25 Ft x 10.83 Ft | ||
| Main Level | 2pc Bathroom | 2.75 Ft x 6.92 Ft | ||
| Main Level | Other | 3.58 Ft x 14.58 Ft | ||
| Upper Level | 4pc Bathroom | 6.25 Ft x 12.08 Ft | ||
| Upper Level | Primary Bedroom | 14.08 Ft x 11.42 Ft | ||
| Upper Level | Laundry Room | 3.50 Ft x 3.17 Ft | ||
| Upper Level | 4pc Bathroom | 6.25 Ft x 8.08 Ft | ||
| Upper Level | Bedroom | 10.00 Ft x 14.08 Ft |
https://www.realtor.ca/real-estate/28634155/5-3404-8-avenue-sw-calgary-spruce-cliff
Contact Us
Contact us for more information
