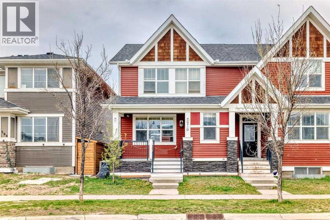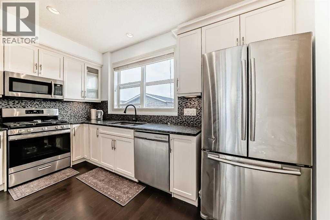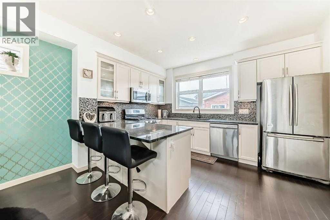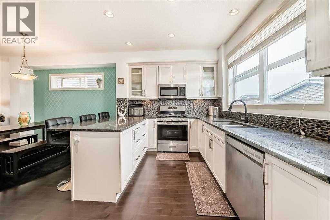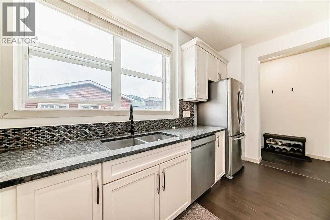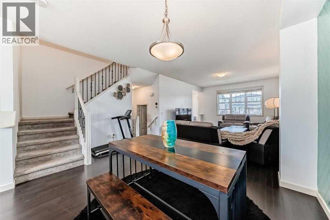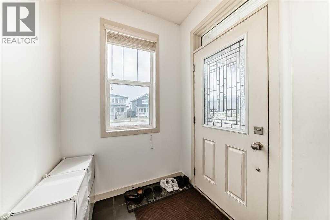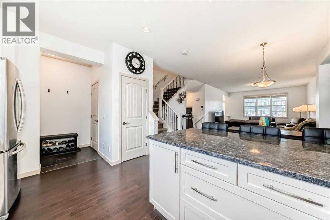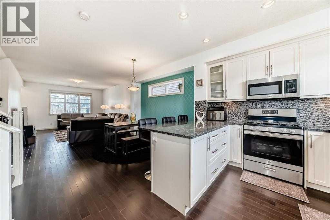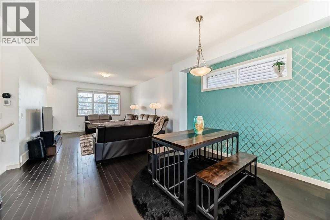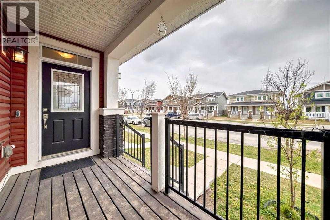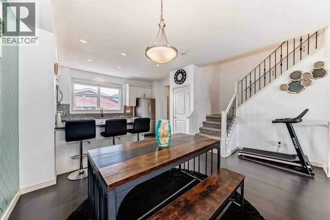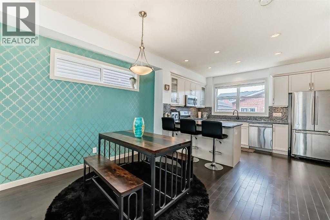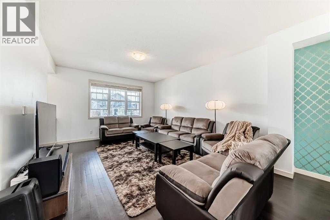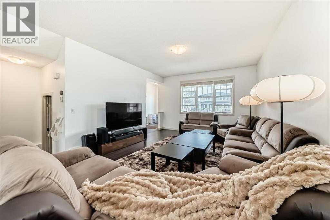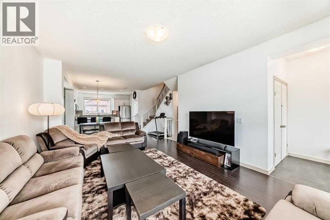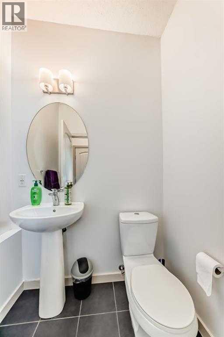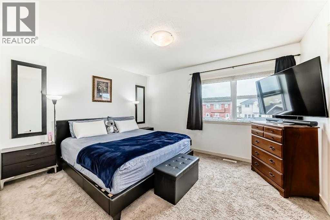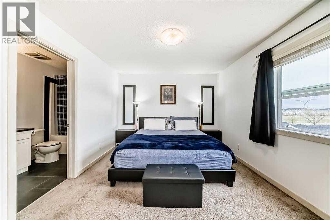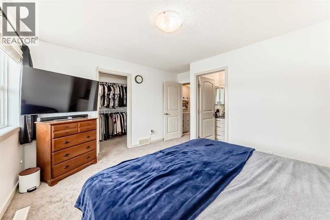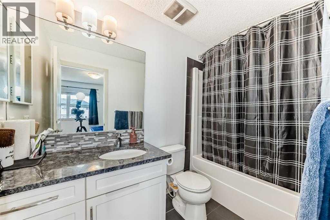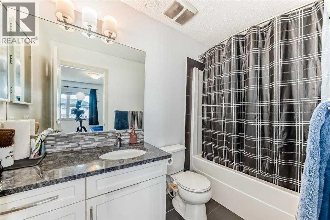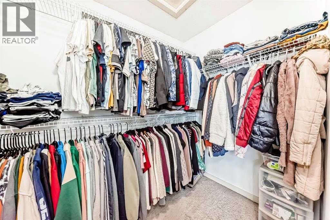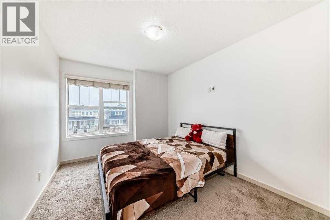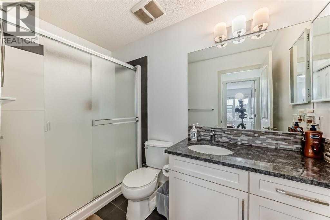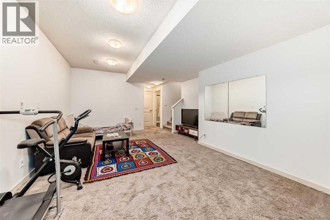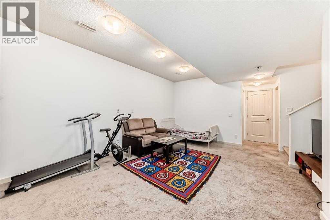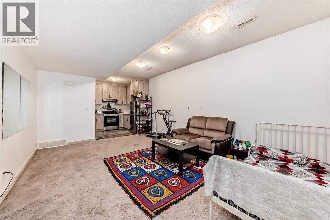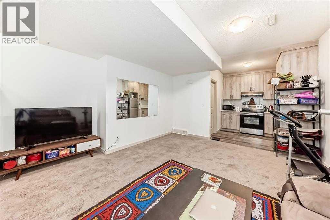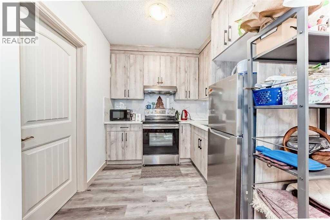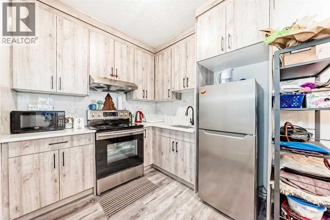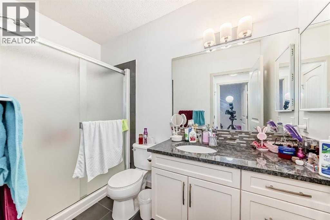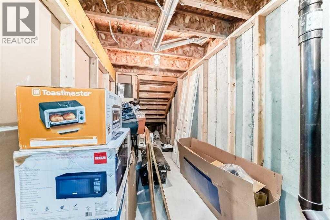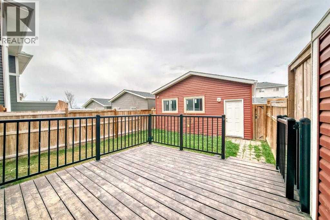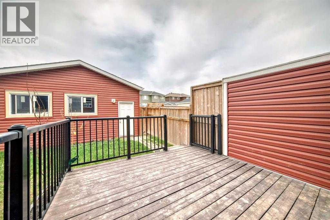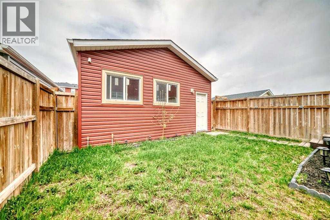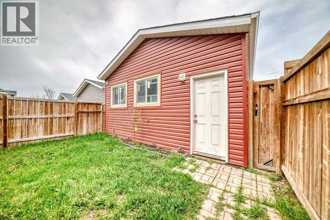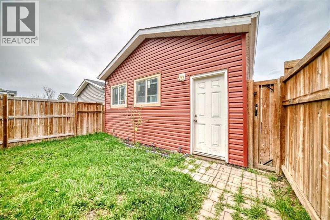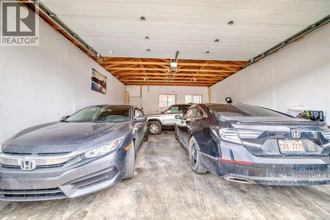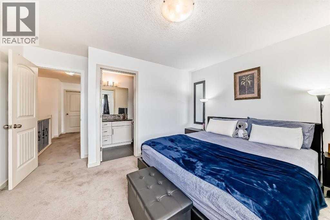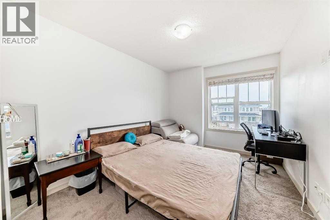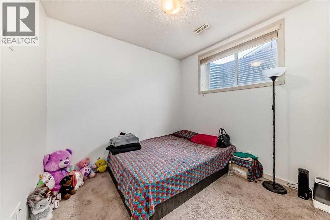4 Bedroom
4 Bathroom
1,573 ft2
Central Air Conditioning
Forced Air
$599,900
Welcome to this well-maintained two-storey duplex located in the highly desirable community of Redstone NE, built in 2014. This spacious home offers a perfect blend of comfort and functionality, making it ideal for families or investors. Three generously sized bedrooms and 2.5 bathrooms, including a primary ensuite.Basement: Illegal suite with common entrance, featuring 1 bedroom, 1 full bathroom, a full kitchen, and laundry on the main level. Double-spacious detached rear garage.The home is in great condition and has been nicely kept by the owners. It offers excellent rental potential or multi-generational living with separate living quarters.Located close to schools, parks, shopping, and major roadways, this is a property you don’t want to miss! (id:57810)
Property Details
|
MLS® Number
|
A2240517 |
|
Property Type
|
Single Family |
|
Neigbourhood
|
Redstone |
|
Community Name
|
Redstone |
|
Amenities Near By
|
Playground, Schools, Shopping |
|
Features
|
Other, Back Lane, No Smoking Home |
|
Parking Space Total
|
3 |
|
Plan
|
1313256 |
|
Structure
|
Deck |
Building
|
Bathroom Total
|
4 |
|
Bedrooms Above Ground
|
3 |
|
Bedrooms Below Ground
|
1 |
|
Bedrooms Total
|
4 |
|
Appliances
|
Refrigerator, Dishwasher, Stove, Microwave, Microwave Range Hood Combo, Garage Door Opener, Washer & Dryer |
|
Basement Development
|
Finished |
|
Basement Features
|
Suite |
|
Basement Type
|
Full (finished) |
|
Constructed Date
|
2014 |
|
Construction Material
|
Wood Frame |
|
Construction Style Attachment
|
Semi-detached |
|
Cooling Type
|
Central Air Conditioning |
|
Exterior Finish
|
Vinyl Siding |
|
Flooring Type
|
Carpeted |
|
Foundation Type
|
Poured Concrete |
|
Half Bath Total
|
1 |
|
Heating Fuel
|
Natural Gas |
|
Heating Type
|
Forced Air |
|
Stories Total
|
2 |
|
Size Interior
|
1,573 Ft2 |
|
Total Finished Area
|
1573 Sqft |
|
Type
|
Duplex |
Parking
Land
|
Acreage
|
No |
|
Fence Type
|
Fence |
|
Land Amenities
|
Playground, Schools, Shopping |
|
Size Frontage
|
7.38 M |
|
Size Irregular
|
252.00 |
|
Size Total
|
252 M2|0-4,050 Sqft |
|
Size Total Text
|
252 M2|0-4,050 Sqft |
|
Zoning Description
|
R-g |
Rooms
| Level |
Type |
Length |
Width |
Dimensions |
|
Basement |
Kitchen |
|
|
7.83 Ft x 7.92 Ft |
|
Basement |
Living Room |
|
|
17.75 Ft x 12.58 Ft |
|
Basement |
Bedroom |
|
|
8.92 Ft x 9.58 Ft |
|
Basement |
3pc Bathroom |
|
|
9.75 Ft x 4.92 Ft |
|
Main Level |
Other |
|
|
5.58 Ft x 4.92 Ft |
|
Main Level |
Other |
|
|
12.92 Ft x 5.58 Ft |
|
Main Level |
Laundry Room |
|
|
4.83 Ft x 3.08 Ft |
|
Main Level |
Living Room |
|
|
17.50 Ft x 13.08 Ft |
|
Main Level |
Dining Room |
|
|
11.58 Ft x 10.08 Ft |
|
Main Level |
Kitchen |
|
|
9.42 Ft x 14.33 Ft |
|
Main Level |
Other |
|
|
6.92 Ft x 3.67 Ft |
|
Main Level |
2pc Bathroom |
|
|
5.17 Ft x 4.92 Ft |
|
Upper Level |
Bedroom |
|
|
11.92 Ft x 9.25 Ft |
|
Upper Level |
Bedroom |
|
|
11.08 Ft x 9.42 Ft |
|
Upper Level |
Primary Bedroom |
|
|
13.00 Ft x 13.08 Ft |
|
Upper Level |
Other |
|
|
5.33 Ft x 10.33 Ft |
|
Upper Level |
4pc Bathroom |
|
|
4.92 Ft x 9.25 Ft |
|
Upper Level |
3pc Bathroom |
|
|
9.67 Ft x 4.92 Ft |
|
Upper Level |
Other |
|
|
4.25 Ft x 3.25 Ft |
https://www.realtor.ca/real-estate/28634424/210-redstone-drive-ne-calgary-redstone
