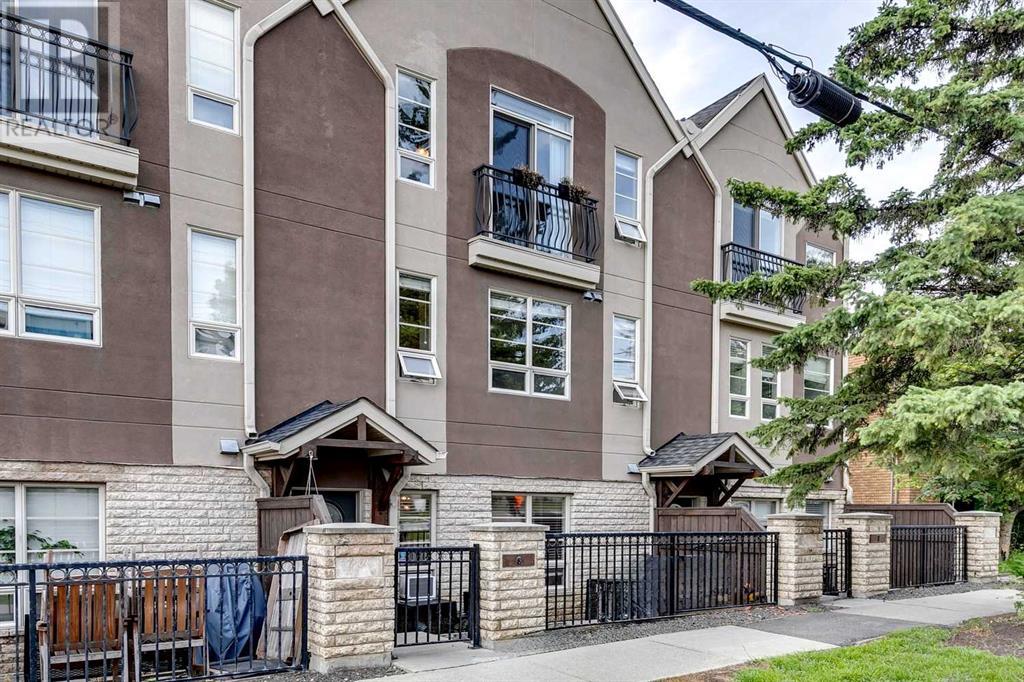6, 1729 34 Avenue Sw Calgary, Alberta T2T 2B7
$579,900Maintenance, Common Area Maintenance, Insurance, Ground Maintenance, Parking, Property Management, Reserve Fund Contributions
$717.05 Monthly
Maintenance, Common Area Maintenance, Insurance, Ground Maintenance, Parking, Property Management, Reserve Fund Contributions
$717.05 MonthlyLocated in the heart of sought-after Altadore, this 3 bedroom townhome offers over 1,800 sq ft of developed living space! The open main level lends itself to entertaining & presents hardwood floors & high ceilings, showcasing the living room with welcoming corner fireplace, dining area & lovely kitchen that’s tastefully finished with granite counter tops, eating bar, plenty of storage & stainless steel appliances. A 2 piece powder room completes the main level. The second level hosts 2 generously sized bedrooms, a 4 piece bath & laundry. On the third level, is the very spacious private primary retreat featuring a Juliet balcony, walk-in closet & 5 piece ensuite with dual sinks, relaxing soaker tub & separate shower. Parking is a breeze with a double tandem garage. This stylish townhome is ideally located close to River Park, vibrant Marda Loop, excellent schools, shopping, public transit & has easy access to the downtown core via 14th Street. (id:57810)
Property Details
| MLS® Number | A2241833 |
| Property Type | Single Family |
| Neigbourhood | Altadore |
| Community Name | Altadore |
| Amenities Near By | Park, Playground, Schools, Shopping |
| Community Features | Pets Allowed With Restrictions |
| Features | Closet Organizers, Parking |
| Parking Space Total | 2 |
| Plan | 0813438 |
Building
| Bathroom Total | 3 |
| Bedrooms Above Ground | 3 |
| Bedrooms Total | 3 |
| Appliances | Washer, Refrigerator, Gas Stove(s), Dishwasher, Dryer, Microwave Range Hood Combo, Window Coverings |
| Basement Development | Finished |
| Basement Type | Partial (finished) |
| Constructed Date | 2005 |
| Construction Material | Wood Frame |
| Construction Style Attachment | Attached |
| Cooling Type | None |
| Exterior Finish | Stone, Stucco |
| Fireplace Present | Yes |
| Fireplace Total | 1 |
| Flooring Type | Carpeted, Ceramic Tile, Hardwood |
| Foundation Type | Poured Concrete |
| Half Bath Total | 1 |
| Heating Type | Forced Air |
| Stories Total | 3 |
| Size Interior | 1,808 Ft2 |
| Total Finished Area | 1808.22 Sqft |
| Type | Row / Townhouse |
Parking
| Attached Garage | 2 |
| Tandem |
Land
| Acreage | No |
| Fence Type | Fence |
| Land Amenities | Park, Playground, Schools, Shopping |
| Size Total Text | Unknown |
| Zoning Description | M-c1 |
Rooms
| Level | Type | Length | Width | Dimensions |
|---|---|---|---|---|
| Third Level | Primary Bedroom | 19.92 Ft x 19.00 Ft | ||
| Third Level | Other | 8.42 Ft x 5.42 Ft | ||
| Third Level | 5pc Bathroom | Measurements not available | ||
| Basement | Furnace | 9.83 Ft x 7.42 Ft | ||
| Basement | Storage | 2.92 Ft x 8.67 Ft | ||
| Main Level | Kitchen | 12.75 Ft x 9.50 Ft | ||
| Main Level | Dining Room | 9.42 Ft x 9.00 Ft | ||
| Main Level | Living Room | 14.83 Ft x 10.17 Ft | ||
| Main Level | Foyer | 5.00 Ft x 4.42 Ft | ||
| Main Level | Other | 4.25 Ft x 8.67 Ft | ||
| Main Level | 2pc Bathroom | Measurements not available | ||
| Upper Level | Laundry Room | 2.92 Ft x 5.00 Ft | ||
| Upper Level | Bedroom | 9.75 Ft x 17.75 Ft | ||
| Upper Level | Bedroom | 9.75 Ft x 11.00 Ft | ||
| Upper Level | Other | 6.75 Ft x 5.00 Ft | ||
| Upper Level | 4pc Bathroom | Measurements not available |
https://www.realtor.ca/real-estate/28635226/6-1729-34-avenue-sw-calgary-altadore
Contact Us
Contact us for more information

































