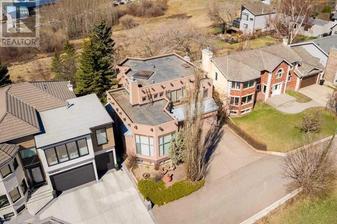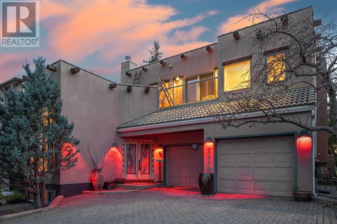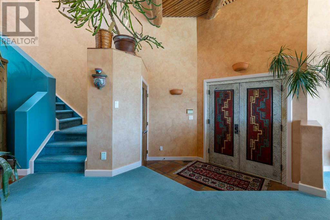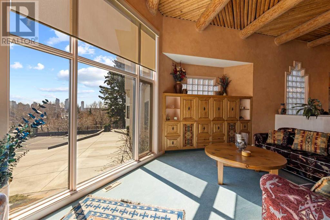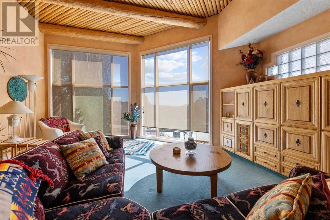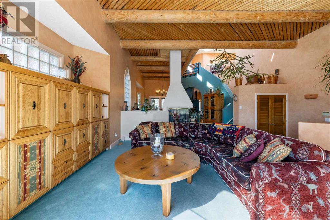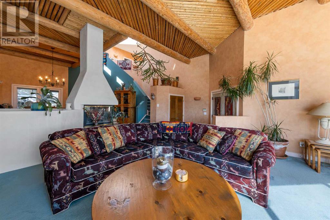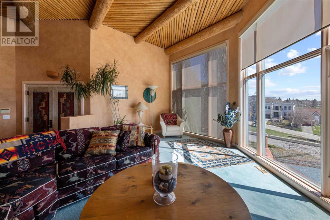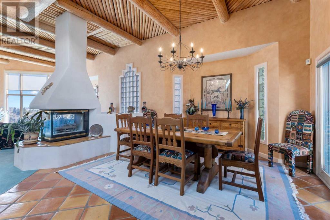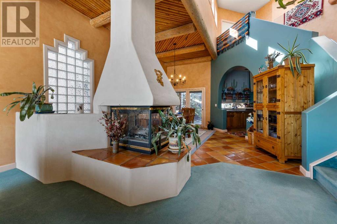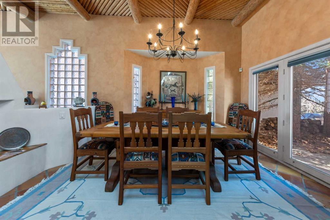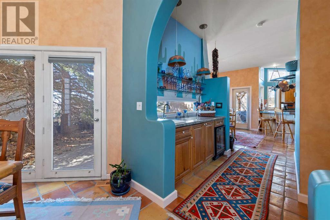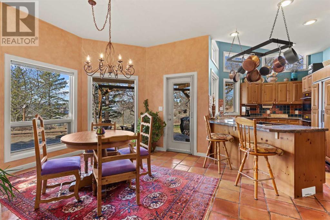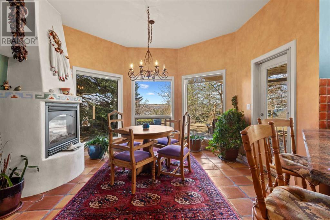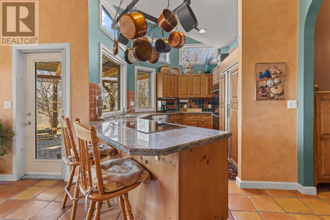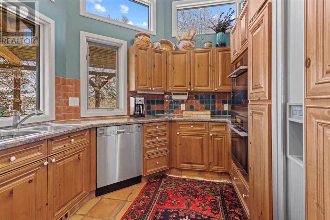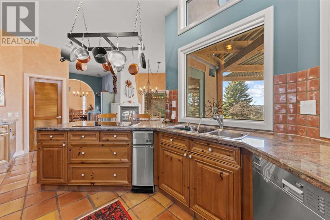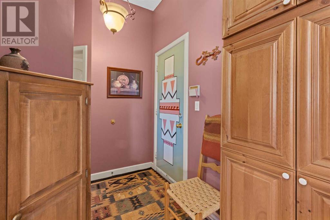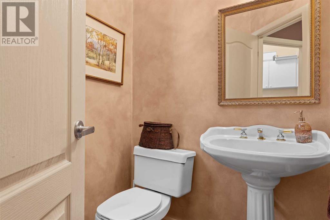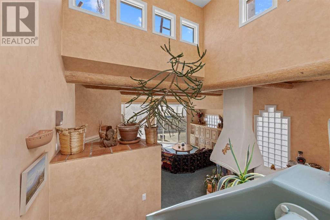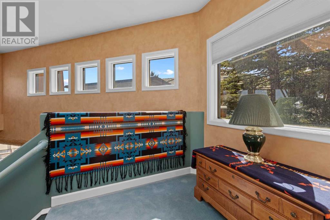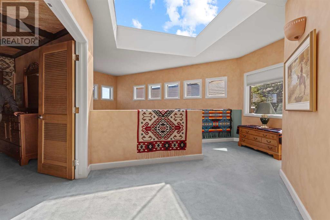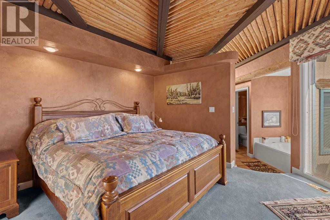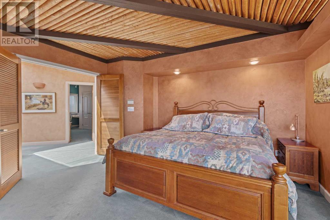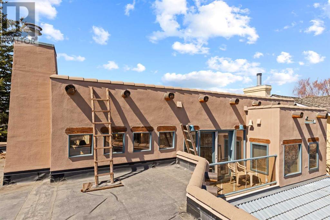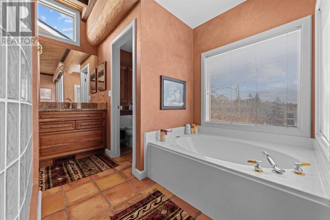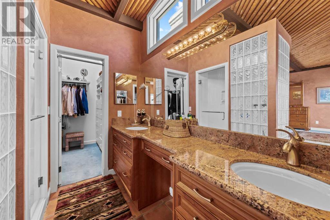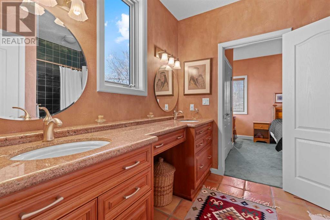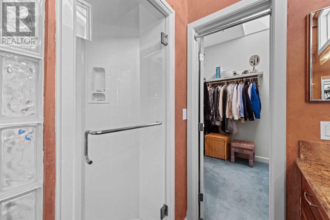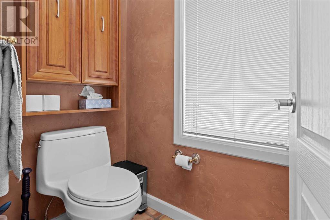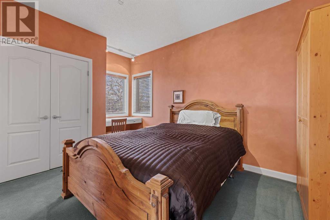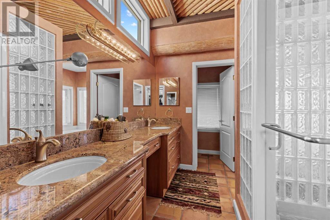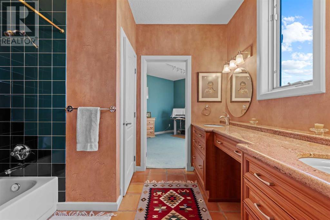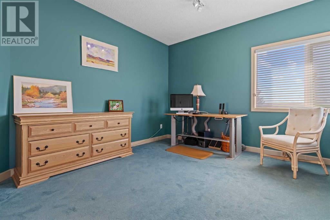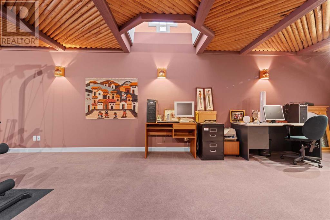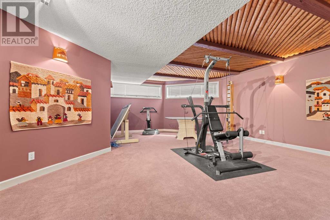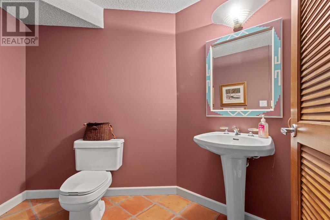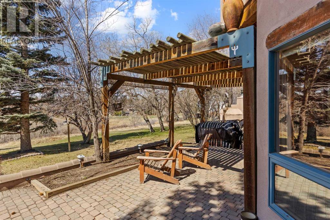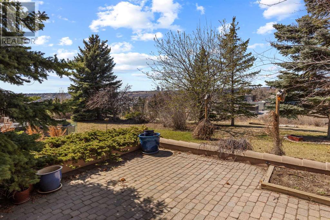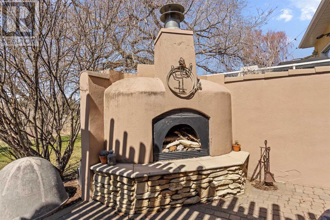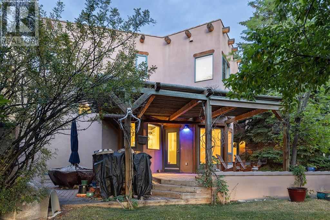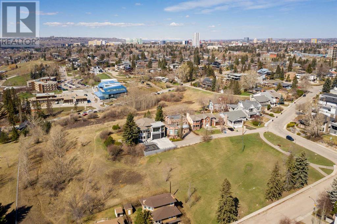3 Bedroom
4 Bathroom
2,433 ft2
Fireplace
Central Air Conditioning
Forced Air
Landscaped
$1,899,900
OPEN HOUSE - SATURDAY JULY 26 - 1-3PM Holy Views! Renovate or Build Your Dream Home in This Iconic LocationUnobstructed downtown skyline in the front, serene valley and mountain views in the back — this one-of-a-kind ridge crest property offers the best of both worlds. Designed by Seville Homes with charming Santa Fe-inspired architecture, this unique home features soaring natural log ceilings, expansive windows, and an open layout perfect for entertaining.The main floor includes spacious living and dining areas, a high-end kitchen, and a full wet bar. Upstairs, the sunlit primary suite is your private retreat with a balcony and stunning city views, plus a luxurious ensuite and walk-in closet. Two additional bedrooms share a beautiful bath overlooking the mountains. The large lower level is ready to transform into a home gym, theatre, or games room — the choice is yours.Fronting and backing onto an environmental reserve, this rare lot offers unmatched privacy and scenery, just minutes from Kensington and downtown. Whether you choose to refresh the existing home or build your ultimate dream residence, this location and these views are nearly impossible to find. Don’t miss this incredible opportunity — book your private tour today! (id:57810)
Property Details
|
MLS® Number
|
A2242103 |
|
Property Type
|
Single Family |
|
Neigbourhood
|
Hounsfield Heights/Briar Hill |
|
Community Name
|
Hounsfield Heights/Briar Hill |
|
Amenities Near By
|
Park, Schools, Shopping |
|
Features
|
Wet Bar, No Neighbours Behind, Closet Organizers, No Smoking Home |
|
Parking Space Total
|
4 |
|
Plan
|
7910651 |
Building
|
Bathroom Total
|
4 |
|
Bedrooms Above Ground
|
3 |
|
Bedrooms Total
|
3 |
|
Appliances
|
Washer, Refrigerator, Cooktop - Electric, Dishwasher, Wine Fridge, Dryer, Microwave, Compactor, Oven - Built-in |
|
Basement Development
|
Finished |
|
Basement Type
|
Full (finished) |
|
Constructed Date
|
1992 |
|
Construction Material
|
Wood Frame |
|
Construction Style Attachment
|
Detached |
|
Cooling Type
|
Central Air Conditioning |
|
Exterior Finish
|
Stucco |
|
Fireplace Present
|
Yes |
|
Fireplace Total
|
2 |
|
Flooring Type
|
Carpeted, Tile |
|
Foundation Type
|
Poured Concrete |
|
Half Bath Total
|
2 |
|
Heating Type
|
Forced Air |
|
Stories Total
|
2 |
|
Size Interior
|
2,433 Ft2 |
|
Total Finished Area
|
2433 Sqft |
|
Type
|
House |
Parking
Land
|
Acreage
|
No |
|
Fence Type
|
Not Fenced |
|
Land Amenities
|
Park, Schools, Shopping |
|
Landscape Features
|
Landscaped |
|
Size Depth
|
33.52 M |
|
Size Frontage
|
16.16 M |
|
Size Irregular
|
547.00 |
|
Size Total
|
547 M2|4,051 - 7,250 Sqft |
|
Size Total Text
|
547 M2|4,051 - 7,250 Sqft |
|
Zoning Description
|
R-cg |
Rooms
| Level |
Type |
Length |
Width |
Dimensions |
|
Second Level |
Primary Bedroom |
|
|
5.13 M x 4.42 M |
|
Second Level |
Bedroom |
|
|
3.91 M x 3.10 M |
|
Second Level |
Bedroom |
|
|
4.47 M x 3.30 M |
|
Second Level |
5pc Bathroom |
|
|
.00 M x .00 M |
|
Second Level |
5pc Bathroom |
|
|
.00 M x .00 M |
|
Basement |
2pc Bathroom |
|
|
.00 M x .00 M |
|
Basement |
Bonus Room |
|
|
10.36 M x 5.94 M |
|
Main Level |
Kitchen |
|
|
4.14 M x 3.10 M |
|
Main Level |
Breakfast |
|
|
4.01 M x 3.94 M |
|
Main Level |
Dining Room |
|
|
4.34 M x 3.63 M |
|
Main Level |
Living Room |
|
|
6.07 M x 4.85 M |
|
Main Level |
Laundry Room |
|
|
2.01 M x 1.50 M |
|
Main Level |
2pc Bathroom |
|
|
.00 M x .00 M |
https://www.realtor.ca/real-estate/28637094/1115-16a-street-nw-calgary-hounsfield-heightsbriar-hill
