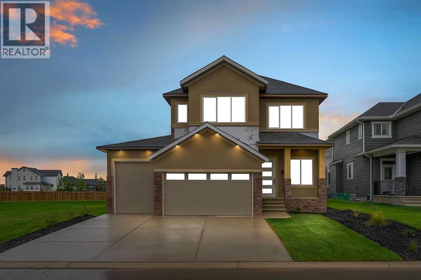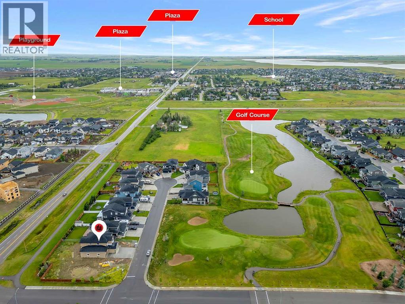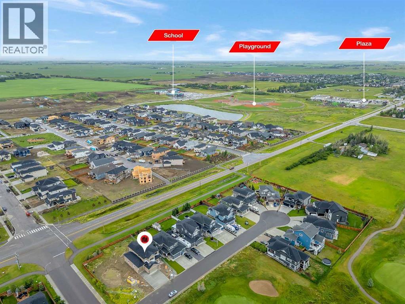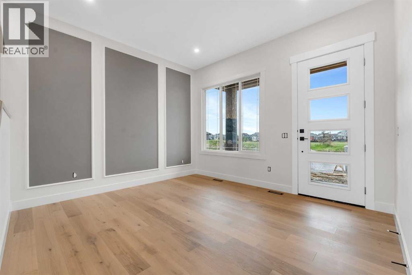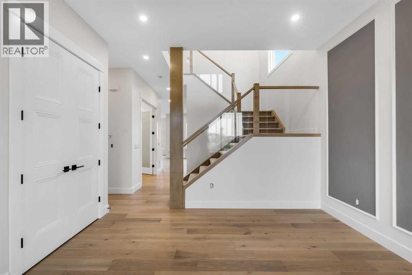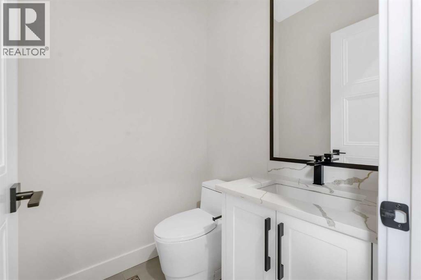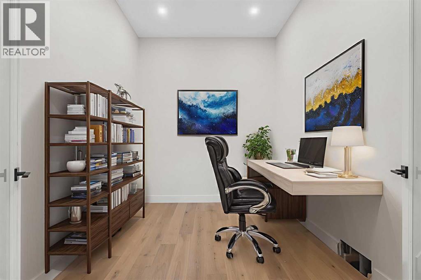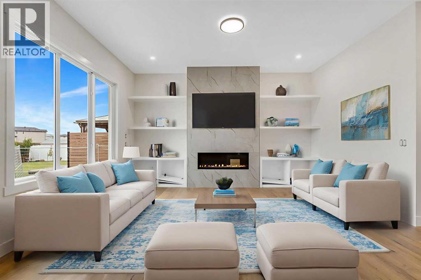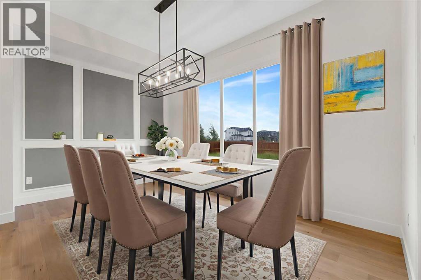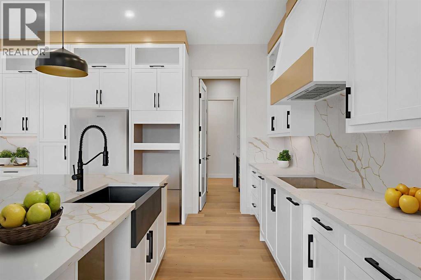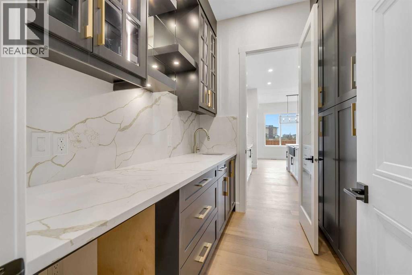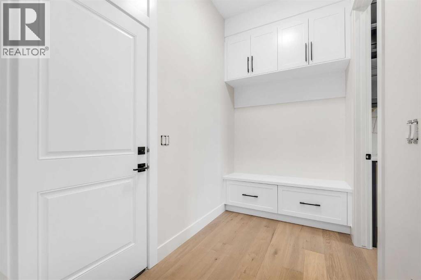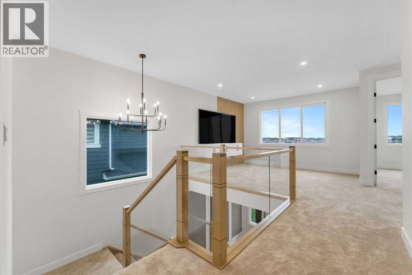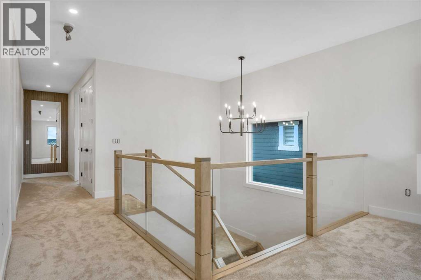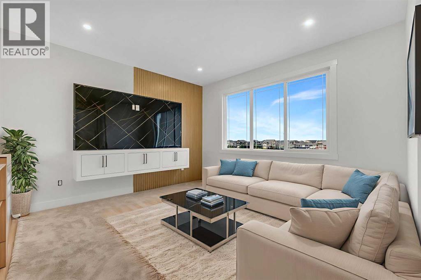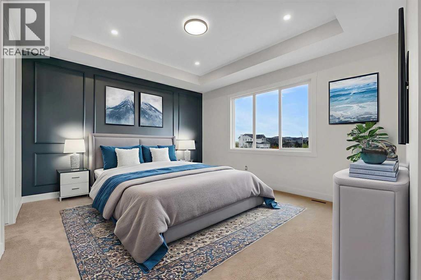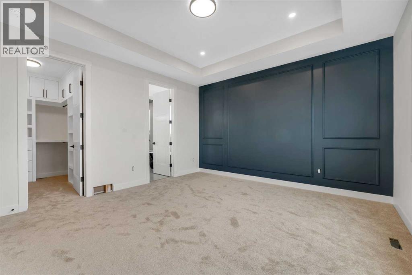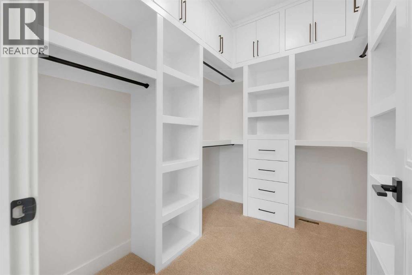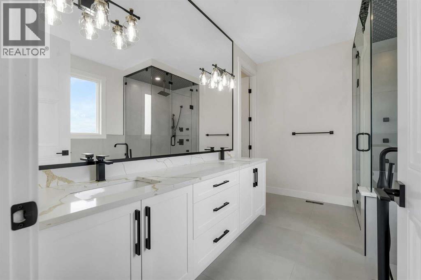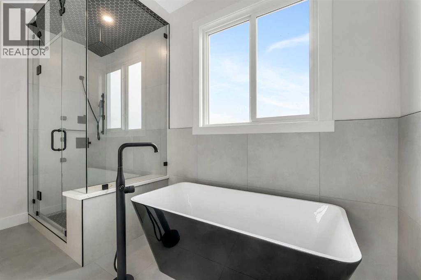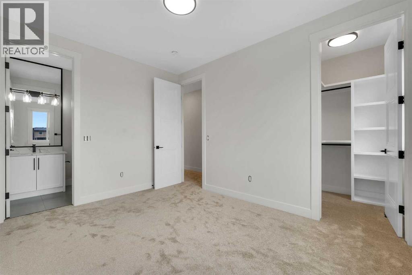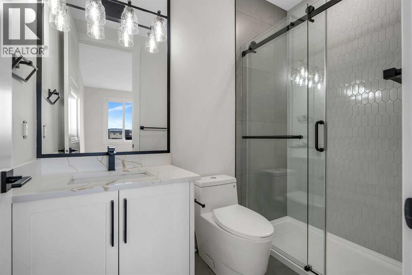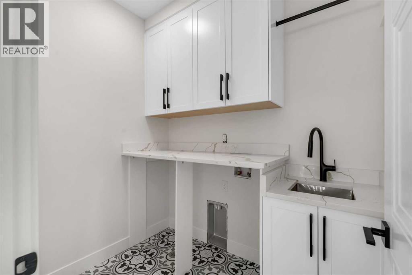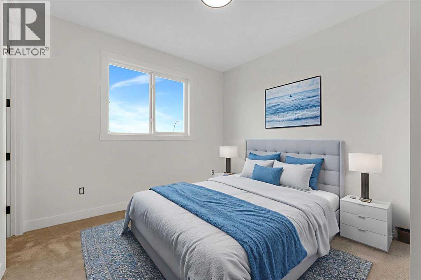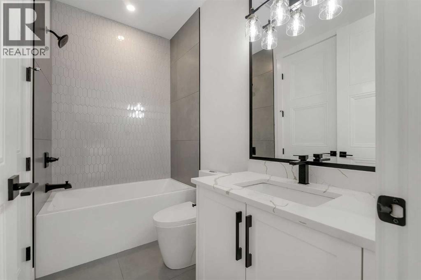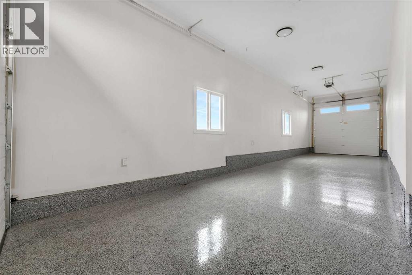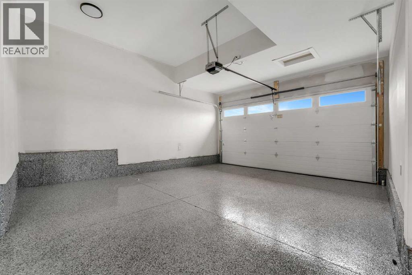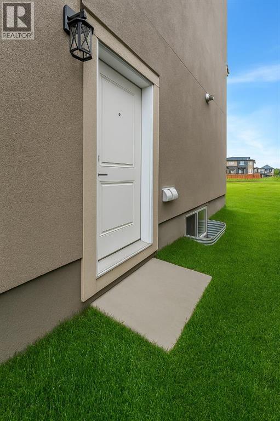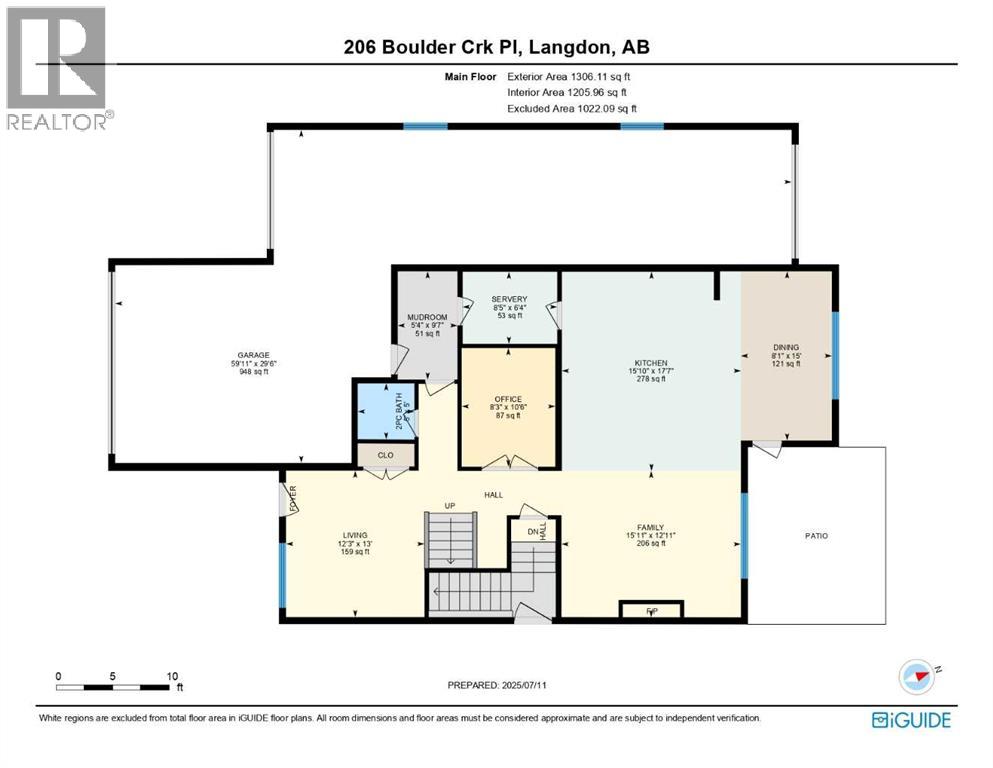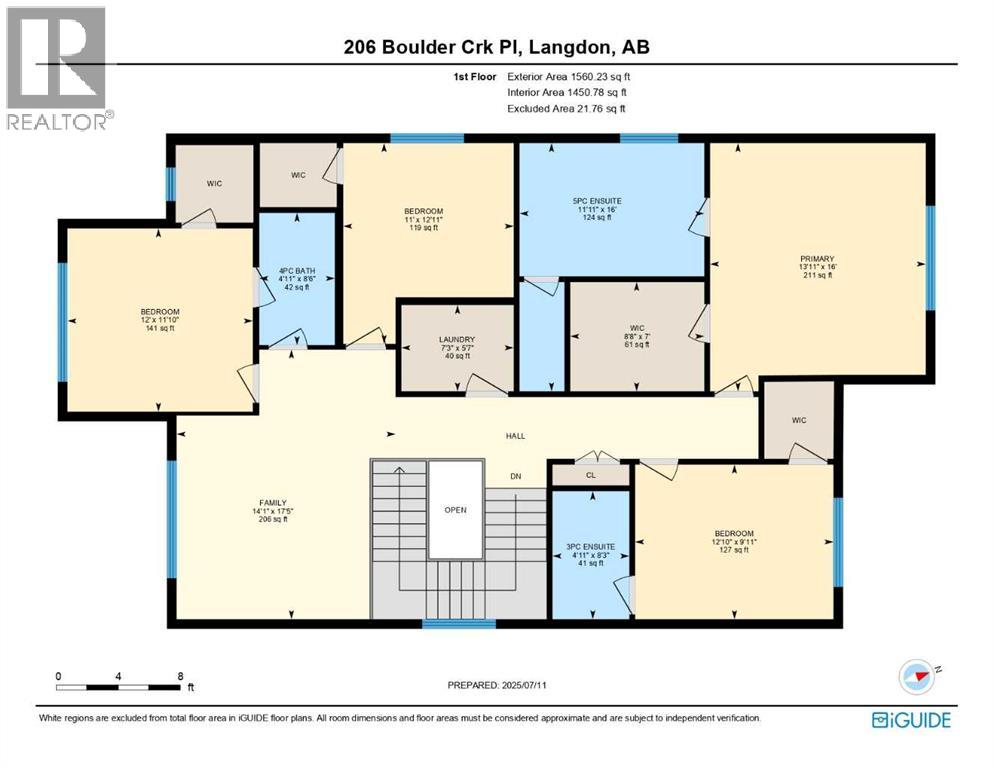4 Bedroom
4 Bathroom
2,866 ft2
Fireplace
None
Forced Air
$959,000
RIGHT ACROSS GOLF COURSE!! NO NEIGHBOURS IN FRONT!! RARE QUAD OVERSIZED ATTACHED RV GARAGE WITH DRIVE-THROUGH — PERFECT FOR BOATS, TRAILERS & MORE!! FRONTING ON GREEN SPACE!! 2 MASTER BEDROOMS!! 4 BED 4 BATH!! OVER 2800 SQFT OF LIVING SPACE!! Welcome to this beautifully designed home in the heart of Boulder Creek Estates, where comfort meets functionality! Step inside to a bright living room, convenient 2pc bath, spacious MAIN KITCHEN WITH BUILT-INS, and a Butler’s pantry for all your culinary needs. The kitchen flows into a cozy family room with fireplace and a generous dining area with access to the backyard deck—perfect for summer gatherings! A private office on the main floor adds extra flexibility for work or study. Upstairs, you'll find TWO MASTER BEDROOMS—one with a luxurious 5PC ENSUITE AND WALK-IN CLOSET, the other with a 3pc ensuite and walk-in as well. Two additional bedrooms share a full 4pc bath, and there's a bright BONUS ROOM for movie nights or play space. Laundry is conveniently located on the same floor. Appliances will be provided by the seller. What truly sets this home apart? The OVERSIZED QUAD GARAGE with 12FT DOOR and a rare DRIVE-THROUGH FEATURE—ideal for storing a boat, trailer, or extra toys with ease! Located steps from BOULDER CREEK GOLF COURSE, close to schools, playgrounds, and shopping—this is a standout home in a family-friendly community. ROOM TO GROW, ROOM TO PLAY—THIS ONE HAS IT ALL!! (id:57810)
Property Details
|
MLS® Number
|
A2239243 |
|
Property Type
|
Single Family |
|
Community Name
|
Boulder Creek Estates |
|
Amenities Near By
|
Golf Course, Park, Playground, Schools, Shopping |
|
Community Features
|
Golf Course Development |
|
Parking Space Total
|
8 |
|
Plan
|
1812355 |
|
Structure
|
Deck |
Building
|
Bathroom Total
|
4 |
|
Bedrooms Above Ground
|
4 |
|
Bedrooms Total
|
4 |
|
Basement Development
|
Unfinished |
|
Basement Features
|
Separate Entrance |
|
Basement Type
|
Full (unfinished) |
|
Constructed Date
|
2025 |
|
Construction Style Attachment
|
Detached |
|
Cooling Type
|
None |
|
Exterior Finish
|
Stucco |
|
Fireplace Present
|
Yes |
|
Fireplace Total
|
1 |
|
Flooring Type
|
Hardwood |
|
Foundation Type
|
Poured Concrete |
|
Half Bath Total
|
1 |
|
Heating Fuel
|
Natural Gas |
|
Heating Type
|
Forced Air |
|
Stories Total
|
2 |
|
Size Interior
|
2,866 Ft2 |
|
Total Finished Area
|
2866.34 Sqft |
|
Type
|
House |
Parking
|
Oversize
|
|
|
Garage
|
|
|
Attached Garage
|
|
Land
|
Acreage
|
No |
|
Fence Type
|
Fence |
|
Land Amenities
|
Golf Course, Park, Playground, Schools, Shopping |
|
Size Depth
|
44.97 M |
|
Size Frontage
|
16.51 M |
|
Size Irregular
|
0.18 |
|
Size Total
|
0.18 Ac|7,251 - 10,889 Sqft |
|
Size Total Text
|
0.18 Ac|7,251 - 10,889 Sqft |
|
Zoning Description
|
R-1 |
Rooms
| Level |
Type |
Length |
Width |
Dimensions |
|
Second Level |
Primary Bedroom |
|
|
16.00 Ft x 13.92 Ft |
|
Second Level |
Bedroom |
|
|
9.92 Ft x 12.83 Ft |
|
Second Level |
5pc Bathroom |
|
|
16.00 Ft x 11.92 Ft |
|
Second Level |
Other |
|
|
7.00 Ft x 8.67 Ft |
|
Second Level |
3pc Bathroom |
|
|
8.25 Ft x 4.92 Ft |
|
Second Level |
Bedroom |
|
|
12.92 Ft x 11.00 Ft |
|
Second Level |
Laundry Room |
|
|
5.58 Ft x 7.25 Ft |
|
Second Level |
4pc Bathroom |
|
|
8.50 Ft x 4.92 Ft |
|
Second Level |
Bedroom |
|
|
11.83 Ft x 12.00 Ft |
|
Second Level |
Family Room |
|
|
17.42 Ft x 14.08 Ft |
|
Main Level |
Dining Room |
|
|
15.00 Ft x 8.08 Ft |
|
Main Level |
Kitchen |
|
|
17.58 Ft x 15.83 Ft |
|
Main Level |
Family Room |
|
|
12.92 Ft x 15.92 Ft |
|
Main Level |
Other |
|
|
6.33 Ft x 8.42 Ft |
|
Main Level |
Office |
|
|
10.50 Ft x 8.25 Ft |
|
Main Level |
Other |
|
|
9.58 Ft x 5.33 Ft |
|
Main Level |
2pc Bathroom |
|
|
5.00 Ft x 5.00 Ft |
|
Main Level |
Living Room |
|
|
13.00 Ft x 12.25 Ft |
https://www.realtor.ca/real-estate/28603888/206-boulder-creek-place-langdon-boulder-creek-estates
