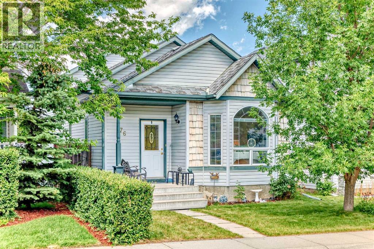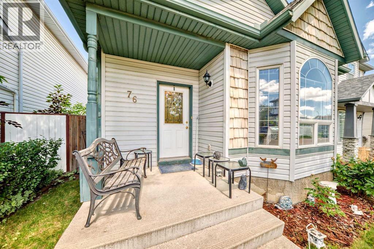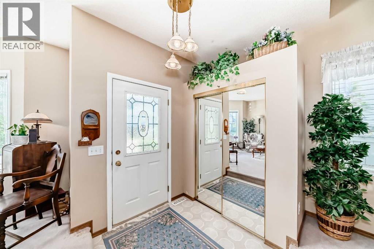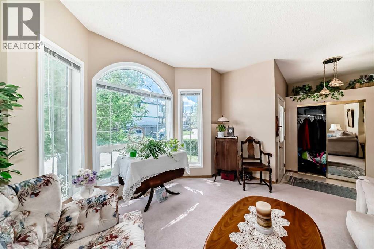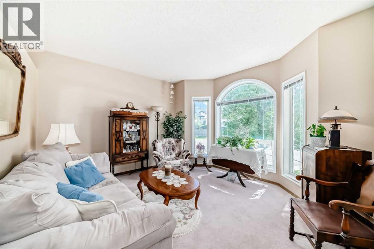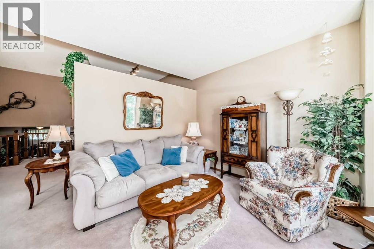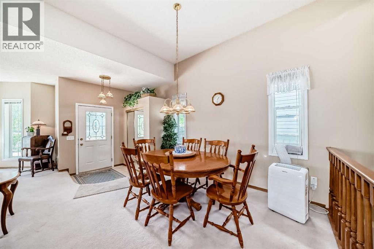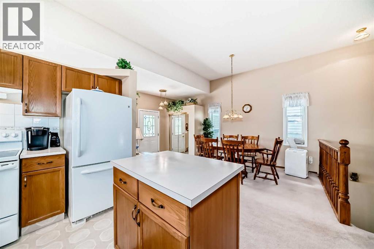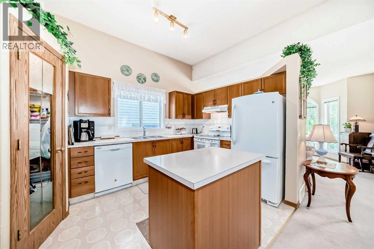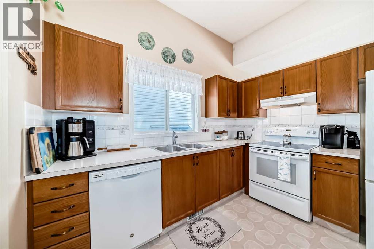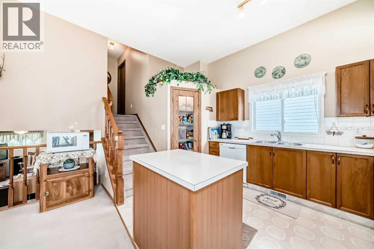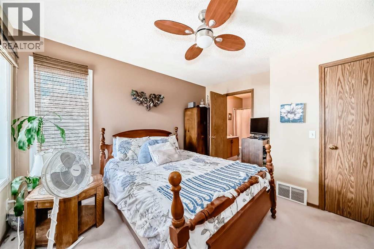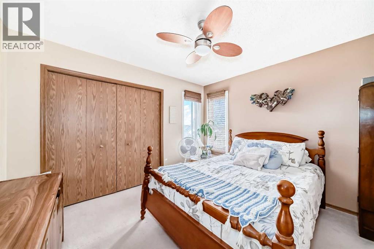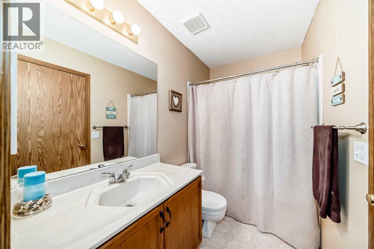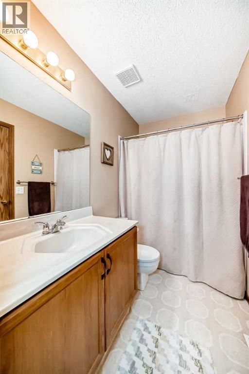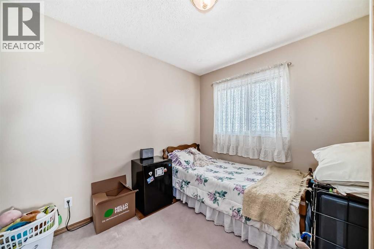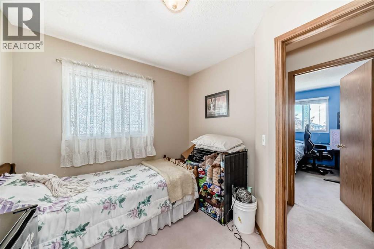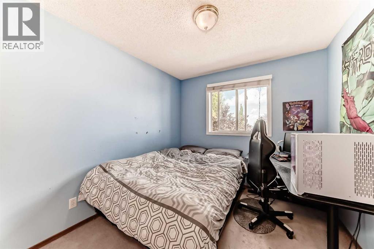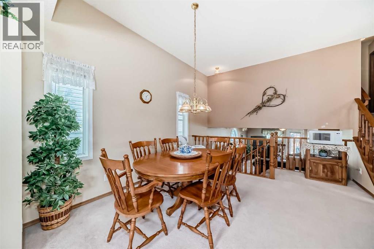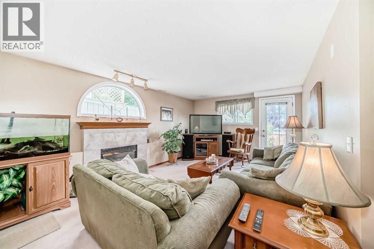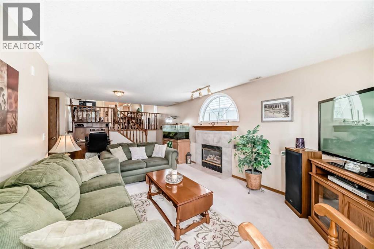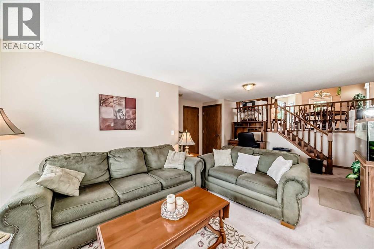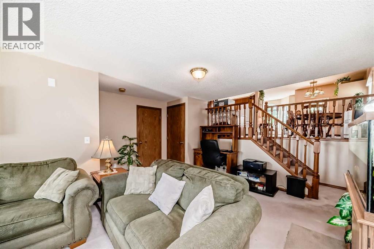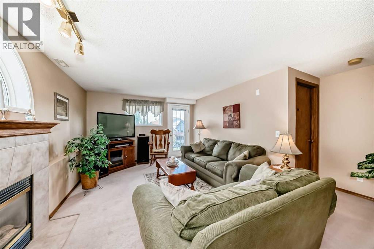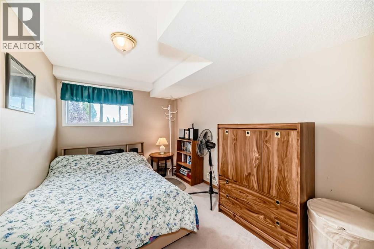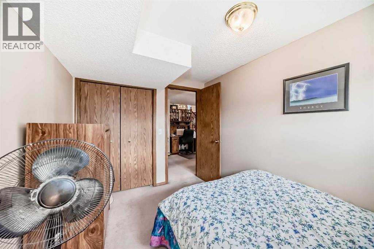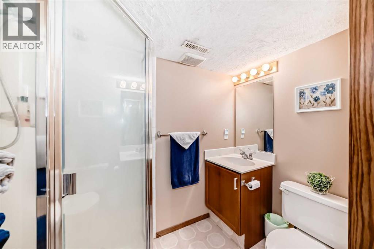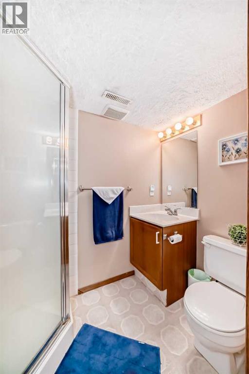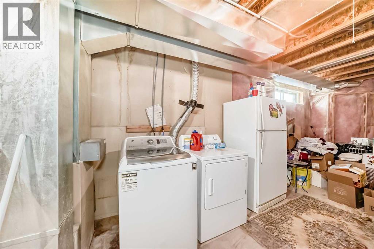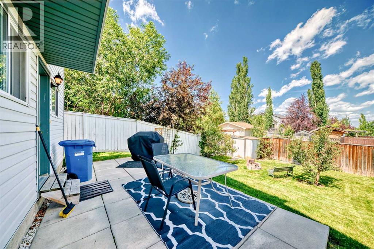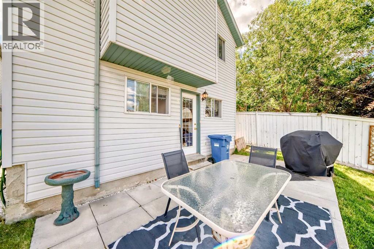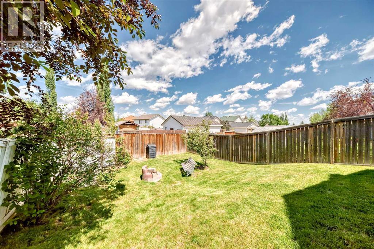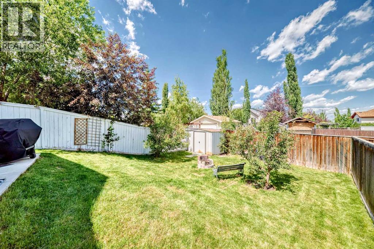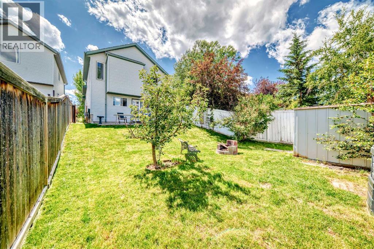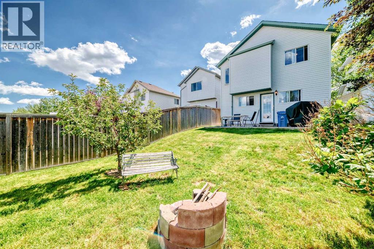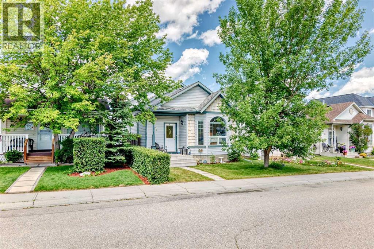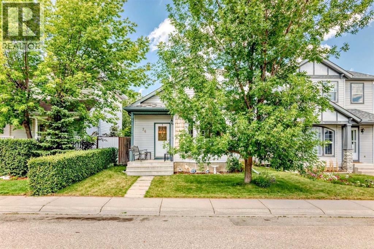4 Bedroom
2 Bathroom
1,047 ft2
4 Level
Fireplace
None
Forced Air
Lawn
$499,900
*** Reduced New Price *** Offering 1,544 square feet of developed space across three finished levels, this Hidden Valley home features a functional and flexible layout suited to a variety of lifestyles. The main floor connects the kitchen, dining, and front living room in an easy flow—ideal for everyday living and casual gatherings.Upstairs, you'll find three well-sized bedrooms, including a comfortable primary, with additional rooms that work well for kids, guests, or a home office.The walkout level adds valuable living space with direct access to the backyard, a cozy gas fireplace, and a fourth bedroom or office—perfect for guests, older children, or a quiet workspace. The basement remains undeveloped, offering future potential to expand.Out back, the large, gently sloping yard offers plenty of space for kids, pets, or entertaining—plus ample room to build a double detached garage if desired.Set in a family-friendly community with access to parks, pathways, and highly rated schools, this location also provides quick connections to transit, major routes, and weekend getaways to the mountains. (id:57810)
Property Details
|
MLS® Number
|
A2239012 |
|
Property Type
|
Single Family |
|
Neigbourhood
|
Hidden Valley |
|
Community Name
|
Hidden Valley |
|
Amenities Near By
|
Park, Playground |
|
Features
|
Back Lane |
|
Plan
|
9612153 |
|
Structure
|
None |
Building
|
Bathroom Total
|
2 |
|
Bedrooms Above Ground
|
3 |
|
Bedrooms Below Ground
|
1 |
|
Bedrooms Total
|
4 |
|
Appliances
|
Washer, Refrigerator, Dishwasher, Stove, Dryer, Hood Fan |
|
Architectural Style
|
4 Level |
|
Basement Development
|
Unfinished |
|
Basement Features
|
Walk Out |
|
Basement Type
|
Full (unfinished) |
|
Constructed Date
|
1997 |
|
Construction Material
|
Wood Frame |
|
Construction Style Attachment
|
Detached |
|
Cooling Type
|
None |
|
Exterior Finish
|
Vinyl Siding |
|
Fireplace Present
|
Yes |
|
Fireplace Total
|
1 |
|
Flooring Type
|
Carpeted, Ceramic Tile, Linoleum |
|
Foundation Type
|
Poured Concrete |
|
Heating Fuel
|
Natural Gas |
|
Heating Type
|
Forced Air |
|
Size Interior
|
1,047 Ft2 |
|
Total Finished Area
|
1047 Sqft |
|
Type
|
House |
Parking
Land
|
Acreage
|
No |
|
Fence Type
|
Fence |
|
Land Amenities
|
Park, Playground |
|
Landscape Features
|
Lawn |
|
Size Depth
|
33.99 M |
|
Size Frontage
|
9.2 M |
|
Size Irregular
|
313.00 |
|
Size Total
|
313 M2|0-4,050 Sqft |
|
Size Total Text
|
313 M2|0-4,050 Sqft |
|
Zoning Description
|
R-cg |
Rooms
| Level |
Type |
Length |
Width |
Dimensions |
|
Basement |
Furnace |
|
|
13.75 Ft x 4.67 Ft |
|
Lower Level |
Living Room |
|
|
21.42 Ft x 11.83 Ft |
|
Lower Level |
Bedroom |
|
|
11.33 Ft x 8.17 Ft |
|
Lower Level |
3pc Bathroom |
|
|
7.17 Ft x 8.17 Ft |
|
Main Level |
Family Room |
|
|
13.00 Ft x 12.17 Ft |
|
Main Level |
Dining Room |
|
|
11.50 Ft x 12.08 Ft |
|
Main Level |
Kitchen |
|
|
10.25 Ft x 9.00 Ft |
|
Upper Level |
4pc Bathroom |
|
|
8.50 Ft x 4.92 Ft |
|
Upper Level |
Primary Bedroom |
|
|
11.75 Ft x 10.50 Ft |
|
Upper Level |
Bedroom |
|
|
9.83 Ft x 8.83 Ft |
|
Upper Level |
Bedroom |
|
|
9.92 Ft x 8.92 Ft |
https://www.realtor.ca/real-estate/28593485/76-hidden-way-nw-calgary-hidden-valley
