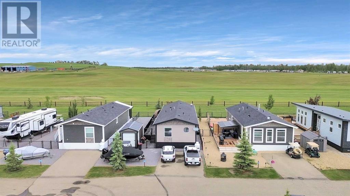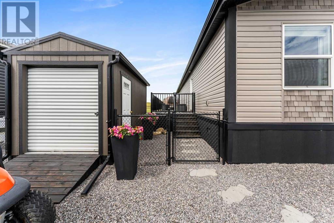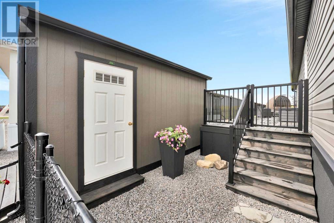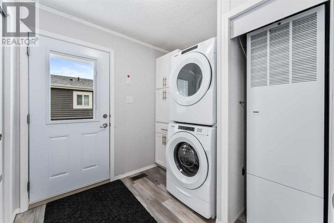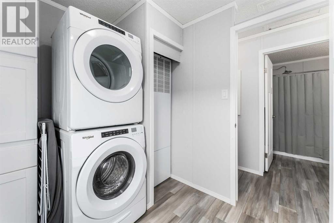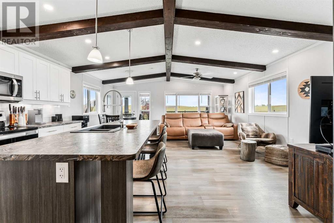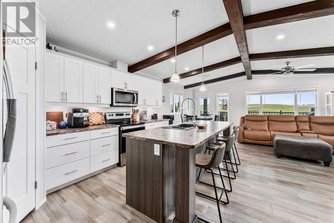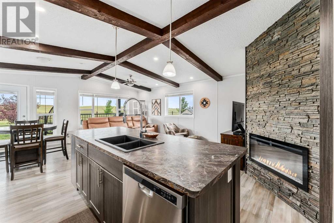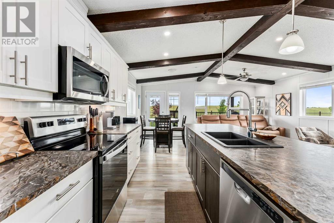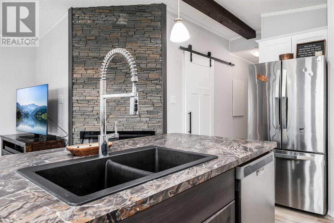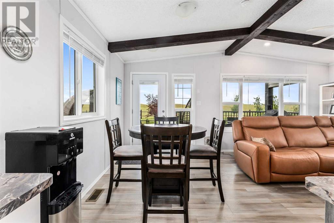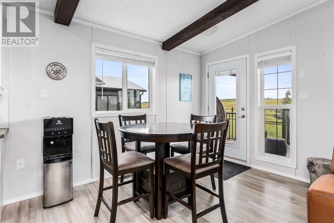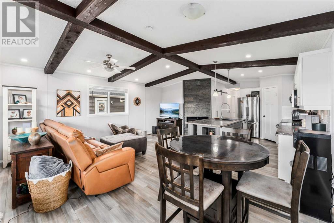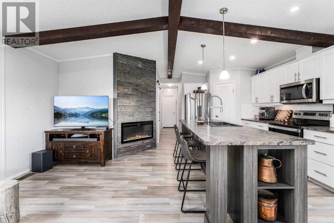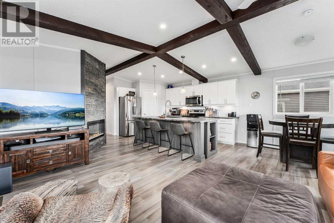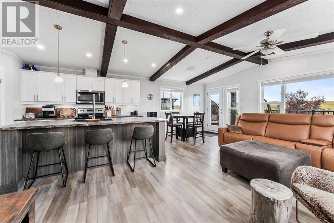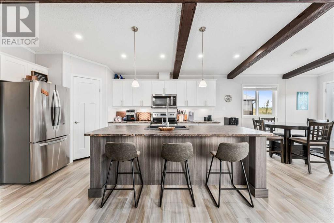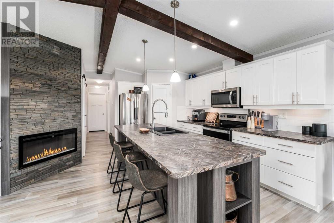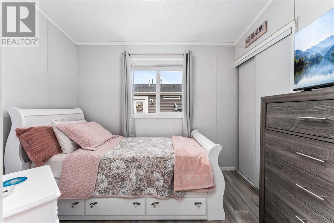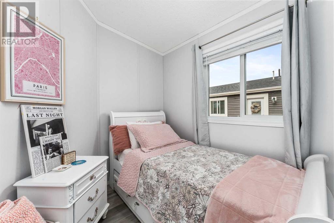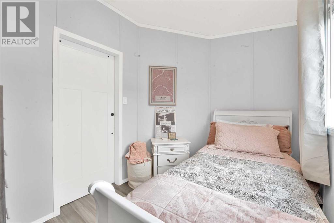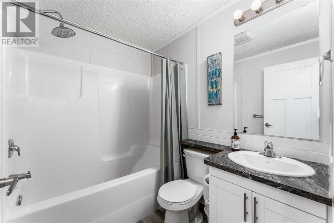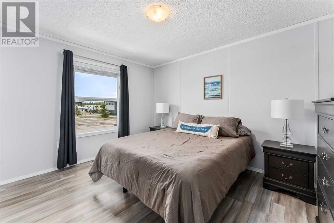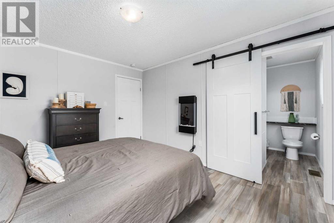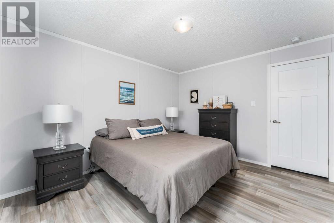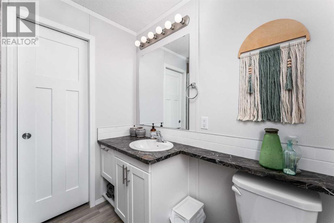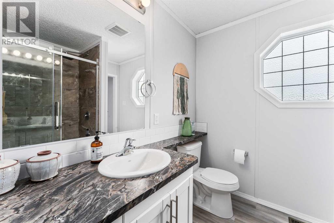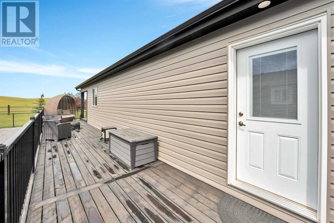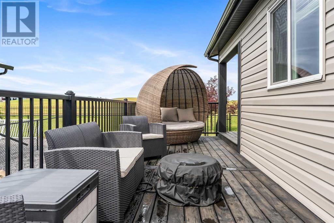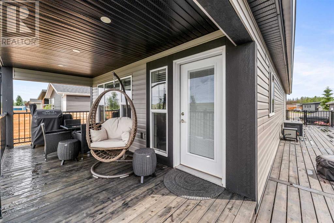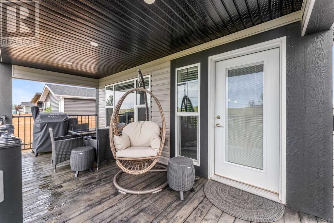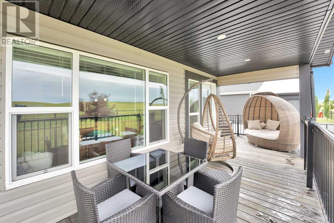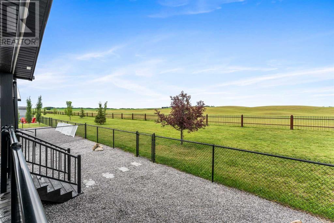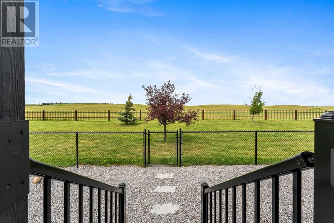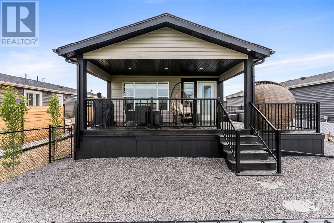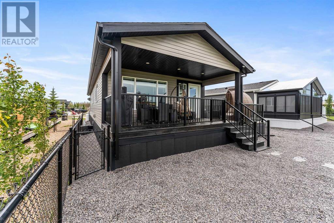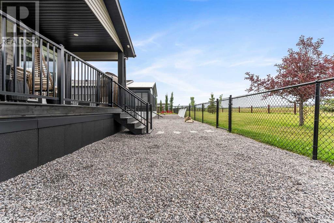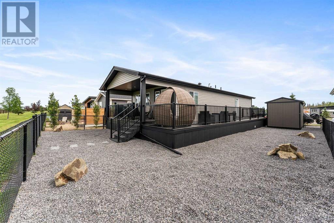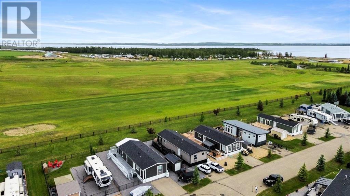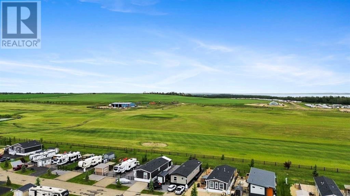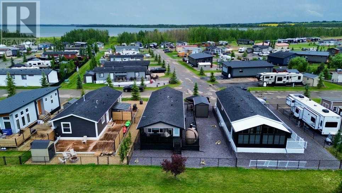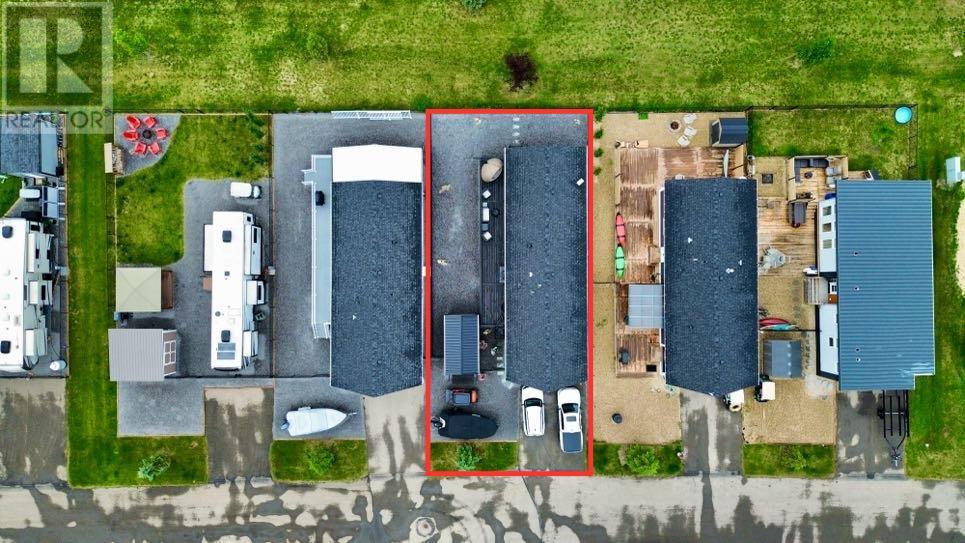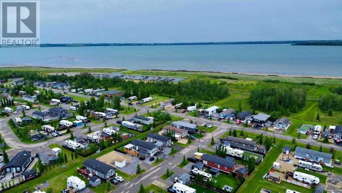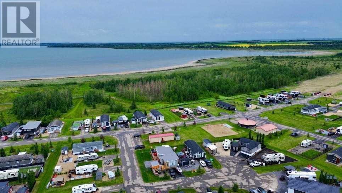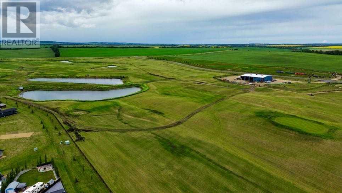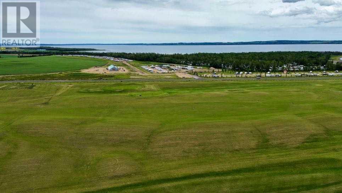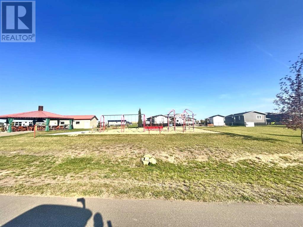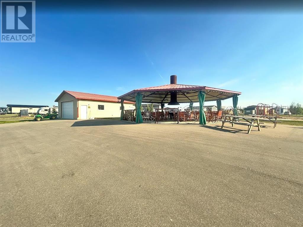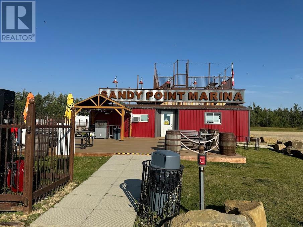143, 41019 Range Road 11 Rural Lacombe County, Alberta T0C 0J1
$455,000Maintenance, Common Area Maintenance, Property Management, Sewer, Waste Removal, Water
$175 Monthly
Maintenance, Common Area Maintenance, Property Management, Sewer, Waste Removal, Water
$175 MonthlyWelcome to Southview at Sandy Point, where upscale comfort and year-round lake living come together on the scenic southwest shores of Gull Lake. This modern and stylish 2-bedroom, 2-bathroom modular home was built in 2021 and offers 1,040 square feet of thoughtfully designed, open-concept living space that’s perfect for both relaxing and entertaining. Inside, you’ll find a bright and airy layout with vaulted beamed ceilings, a spacious kitchen featuring an island, breakfast bar, full pantry, and stainless steel appliances, along with a full-size laundry area for convenience. The living room is centered around a cozy fireplace, while large windows fill the space with natural light and showcase serene views of the surrounding landscape. The primary bedroom offers a quiet retreat with a generous walk-in closet and its own private ensuite, while the second bedroom and full 4-piece bathroom provide comfortable space for guests or family. Step outside to a large wraparound deck, where you can enjoy morning coffee, summer BBQs, and evenings around the firepit—all with no rear neighbours and a peaceful backdrop of the future golf course fairways. The fully fenced, zero-maintenance yard is beautifully landscaped and includes a storage shed, providing the perfect balance of privacy and outdoor living without the upkeep. Located in the gated, year-round Southview community at Sandy Point Resort, this property comes with access to one of Central Alberta’s most desirable lake destinations. Residents enjoy a wide array of resort-style amenities including a public sandy beach, marina, playgrounds, walking trails, picnic areas, RV and boat storage, and more. Whether you’re a boating enthusiast, a nature lover, or someone simply looking to unwind and live a more relaxed lifestyle, Southview has something for everyone. The community allows for year-round residency—not just seasonal use—making it ideal for full-time living, weekend escapes, or more. Located just minutes from Bentley, a short drive to Sylvan Lake and Red Deer, and under 2 hours from both Calgary and Edmonton, this location combines convenience with the calm and beauty of lake life. Amazing opportunity to own a piece of paradise—move-in ready, low maintenance, and fully equipped to help you enjoy lakeside living 365 days a year. (id:57810)
Property Details
| MLS® Number | A2214813 |
| Property Type | Single Family |
| Community Name | Sandy Point |
| Amenities Near By | Golf Course, Park, Playground, Recreation Nearby, Water Nearby |
| Community Features | Golf Course Development, Lake Privileges, Fishing, Pets Allowed |
| Features | No Neighbours Behind, Level, Parking |
| Parking Space Total | 2 |
| Plan | 1422139 |
| Structure | Shed, Deck |
| View Type | View |
Building
| Bathroom Total | 2 |
| Bedrooms Above Ground | 2 |
| Bedrooms Total | 2 |
| Amenities | Laundry Facility, Rv Storage |
| Appliances | Refrigerator, Dishwasher, Stove, Oven, Microwave, Washer & Dryer |
| Basement Type | None |
| Constructed Date | 2021 |
| Construction Material | Wood Frame |
| Construction Style Attachment | Detached |
| Cooling Type | Central Air Conditioning |
| Exterior Finish | Vinyl Siding |
| Fireplace Present | Yes |
| Fireplace Total | 1 |
| Flooring Type | Linoleum |
| Foundation Type | Piled |
| Heating Fuel | Propane |
| Heating Type | Forced Air |
| Stories Total | 1 |
| Size Interior | 1,040 Ft2 |
| Total Finished Area | 1040 Sqft |
| Type | Manufactured Home |
Parking
| Other |
Land
| Acreage | No |
| Fence Type | Fence |
| Land Amenities | Golf Course, Park, Playground, Recreation Nearby, Water Nearby |
| Landscape Features | Landscaped |
| Sewer | Private Sewer |
| Size Depth | 28.96 M |
| Size Frontage | 13.72 M |
| Size Irregular | 4277.00 |
| Size Total | 4277 Sqft|4,051 - 7,250 Sqft |
| Size Total Text | 4277 Sqft|4,051 - 7,250 Sqft |
| Zoning Description | 32 |
Rooms
| Level | Type | Length | Width | Dimensions |
|---|---|---|---|---|
| Main Level | Primary Bedroom | 12.00 Ft x 11.00 Ft | ||
| Main Level | 3pc Bathroom | Measurements not available | ||
| Main Level | Bedroom | 7.00 Ft x 10.00 Ft | ||
| Main Level | 4pc Bathroom | Measurements not available | ||
| Main Level | Laundry Room | 7.00 Ft x 8.00 Ft | ||
| Main Level | Kitchen | 8.50 Ft x 16.00 Ft | ||
| Main Level | Living Room | 10.00 Ft x 19.00 Ft | ||
| Main Level | Dining Room | 9.00 Ft x 11.00 Ft |
https://www.realtor.ca/real-estate/28594757/143-41019-range-road-11-rural-lacombe-county-sandy-point
Contact Us
Contact us for more information
