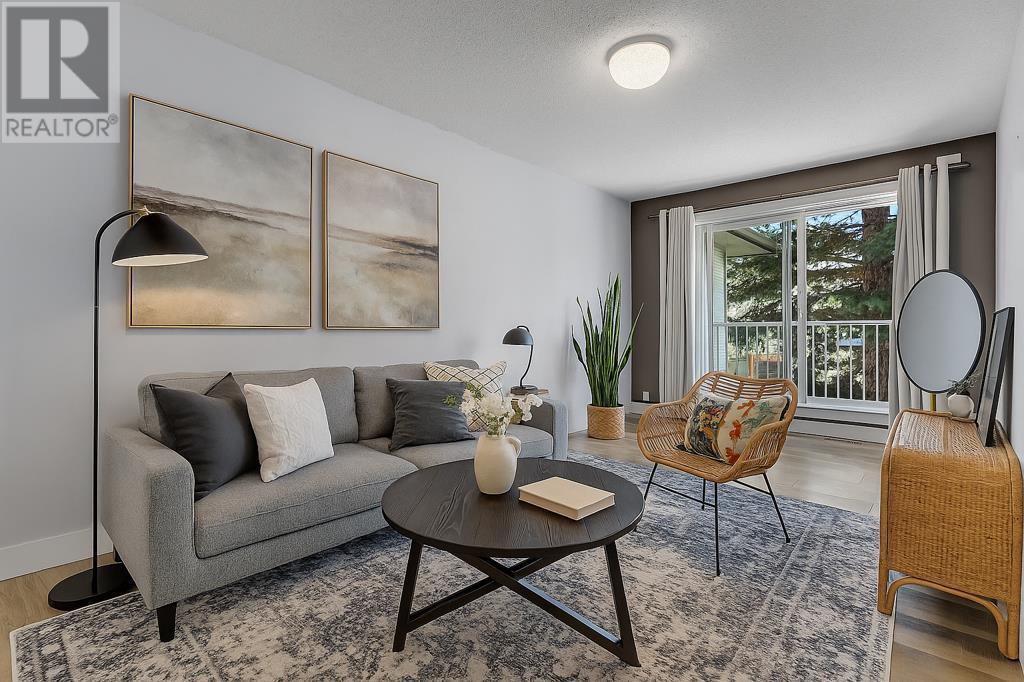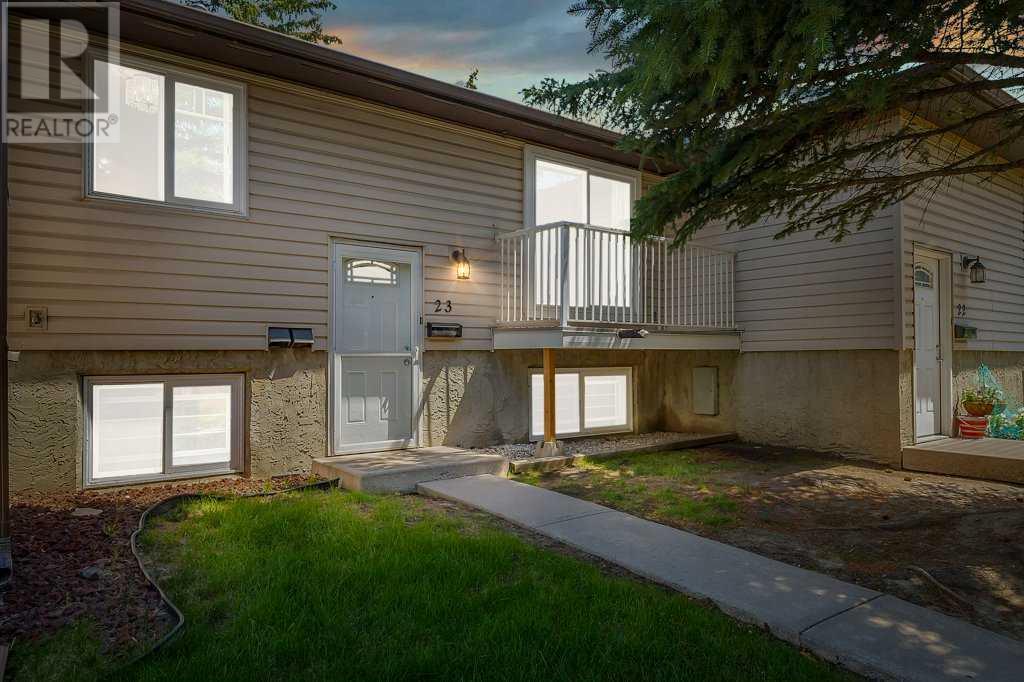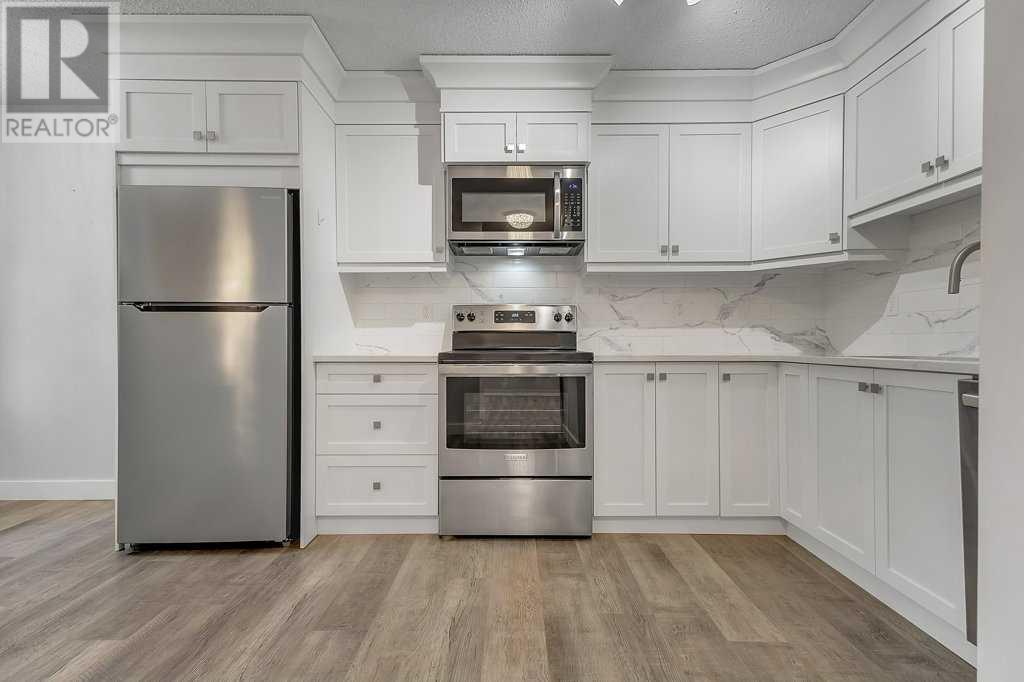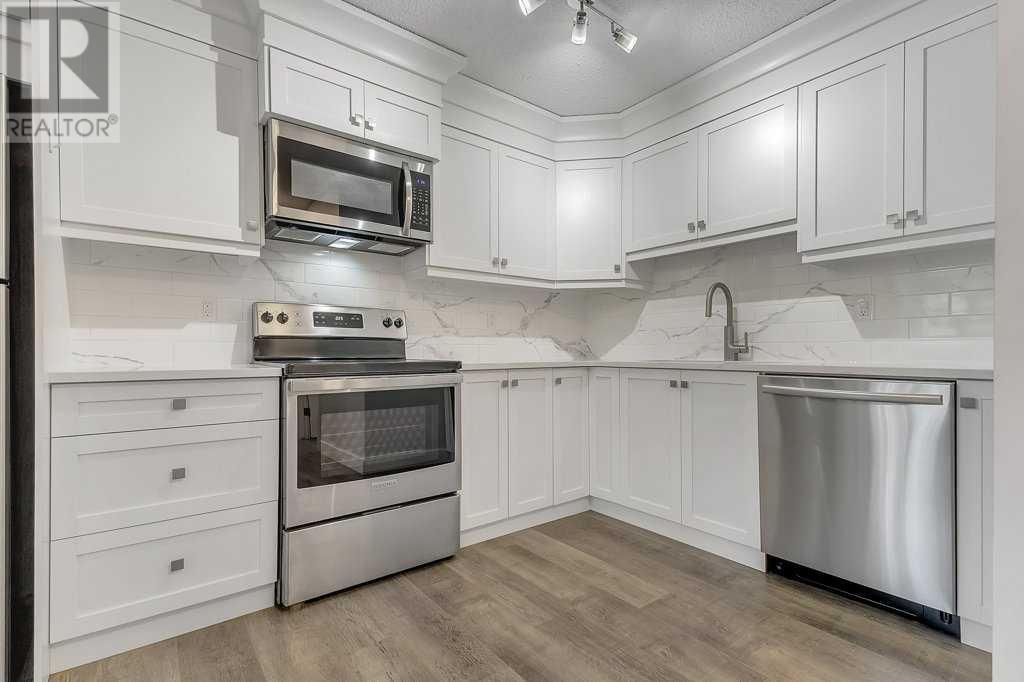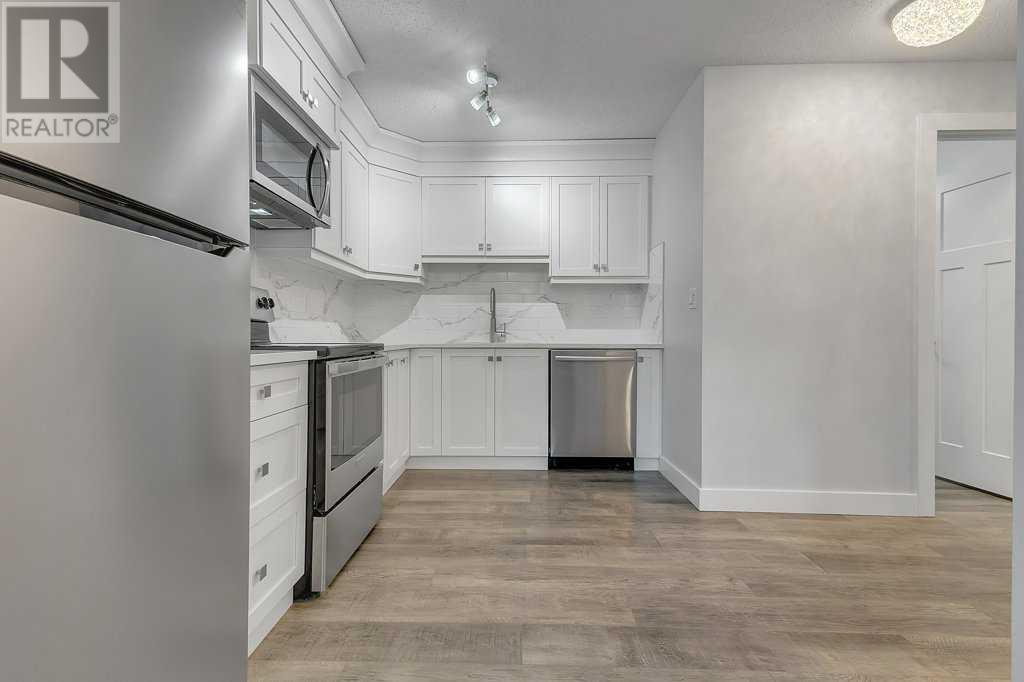23, 5601 Dalton Drive Nw Calgary, Alberta T3A 2E2
$340,000Maintenance, Condominium Amenities, Common Area Maintenance, Parking, Property Management, Reserve Fund Contributions, Waste Removal
$462.12 Monthly
Maintenance, Condominium Amenities, Common Area Maintenance, Parking, Property Management, Reserve Fund Contributions, Waste Removal
$462.12 MonthlyWelcome to this bright and stylish townhome located in a quiet, well-maintained complex in the desirable community of Dalhousie NW. Offering 916 sq ft of developed living space, this 2 bedroom, 2 bathroom home has been fully renovated within the last few years, showcasing modern finishes and thoughtful updates throughout.The updated kitchen features quartz countertops, all new appliances, and a garburator, making meal prep and cleanup a breeze. You'll also appreciate the newer flooring, fresh paint, and updated bathrooms. Major mechanical upgrades include a newer furnace, hot water tank, and washer/dryer, giving you comfort and peace of mind.Located in a prime spot—walking distance to the Dalhousie train station, shopping, schools, off-leash dog park, and local gym. You’re just minutes from the University of Calgary, Market Mall, and Northland Village, with a quick commute to downtown. Whether you’re a first-time buyer or investor, this home is the perfect step up from condo living—offering more space, privacy, and value in a quiet, welcoming neighbourhood you’ll love to call home. (id:57810)
Property Details
| MLS® Number | A2237292 |
| Property Type | Single Family |
| Community Name | Dalhousie |
| Amenities Near By | Playground, Schools, Shopping |
| Community Features | Pets Allowed |
| Features | Treed, Parking |
| Parking Space Total | 1 |
| Plan | 9312504 |
Building
| Bathroom Total | 2 |
| Bedrooms Below Ground | 2 |
| Bedrooms Total | 2 |
| Appliances | Refrigerator, Dishwasher, Stove, Garburator, Microwave Range Hood Combo, Window Coverings, Washer & Dryer |
| Basement Development | Finished |
| Basement Type | Full (finished) |
| Constructed Date | 1976 |
| Construction Material | Wood Frame |
| Construction Style Attachment | Attached |
| Cooling Type | None |
| Exterior Finish | Vinyl Siding |
| Flooring Type | Tile, Vinyl Plank |
| Foundation Type | Poured Concrete |
| Half Bath Total | 1 |
| Heating Type | Forced Air |
| Stories Total | 1 |
| Size Interior | 480 Ft2 |
| Total Finished Area | 479.91 Sqft |
| Type | Row / Townhouse |
Land
| Acreage | No |
| Fence Type | Not Fenced |
| Land Amenities | Playground, Schools, Shopping |
| Size Total Text | Unknown |
| Zoning Description | M-c1 D100 |
Rooms
| Level | Type | Length | Width | Dimensions |
|---|---|---|---|---|
| Basement | 4pc Bathroom | 4.92 Ft x 7.83 Ft | ||
| Basement | Bedroom | 10.08 Ft x 7.92 Ft | ||
| Basement | Primary Bedroom | 12.33 Ft x 9.83 Ft | ||
| Basement | Storage | 4.75 Ft x 6.17 Ft | ||
| Basement | Furnace | 5.08 Ft x 9.25 Ft | ||
| Main Level | 2pc Bathroom | 4.42 Ft x 6.25 Ft | ||
| Main Level | Dining Room | 5.67 Ft x 7.83 Ft | ||
| Main Level | Kitchen | 12.25 Ft x 7.83 Ft | ||
| Main Level | Living Room | 18.33 Ft x 9.83 Ft |
https://www.realtor.ca/real-estate/28579880/23-5601-dalton-drive-nw-calgary-dalhousie
Contact Us
Contact us for more information
