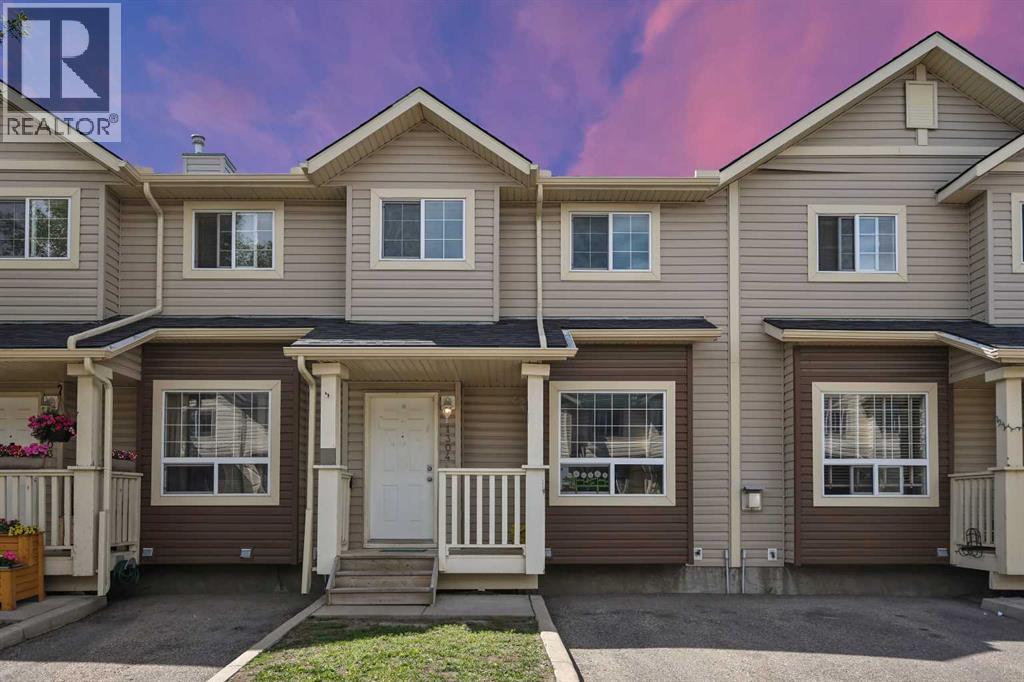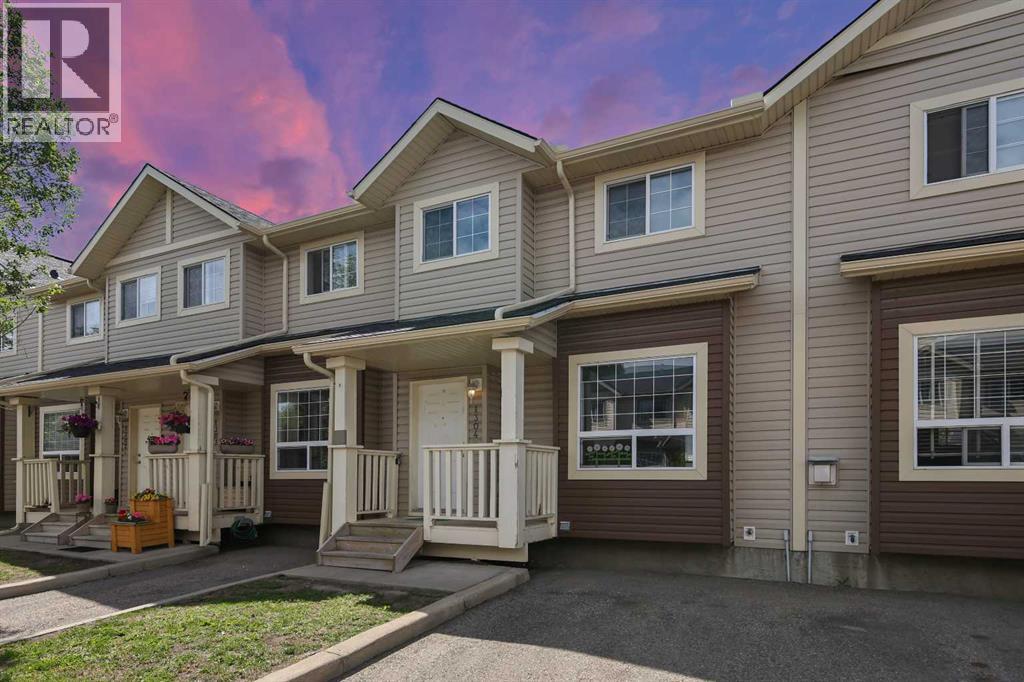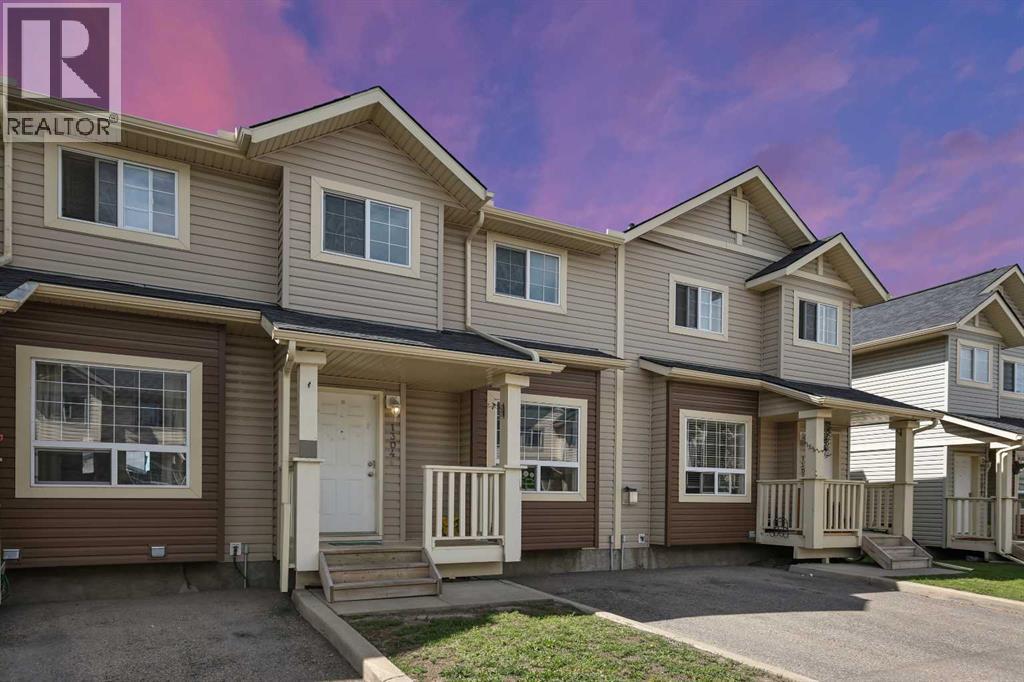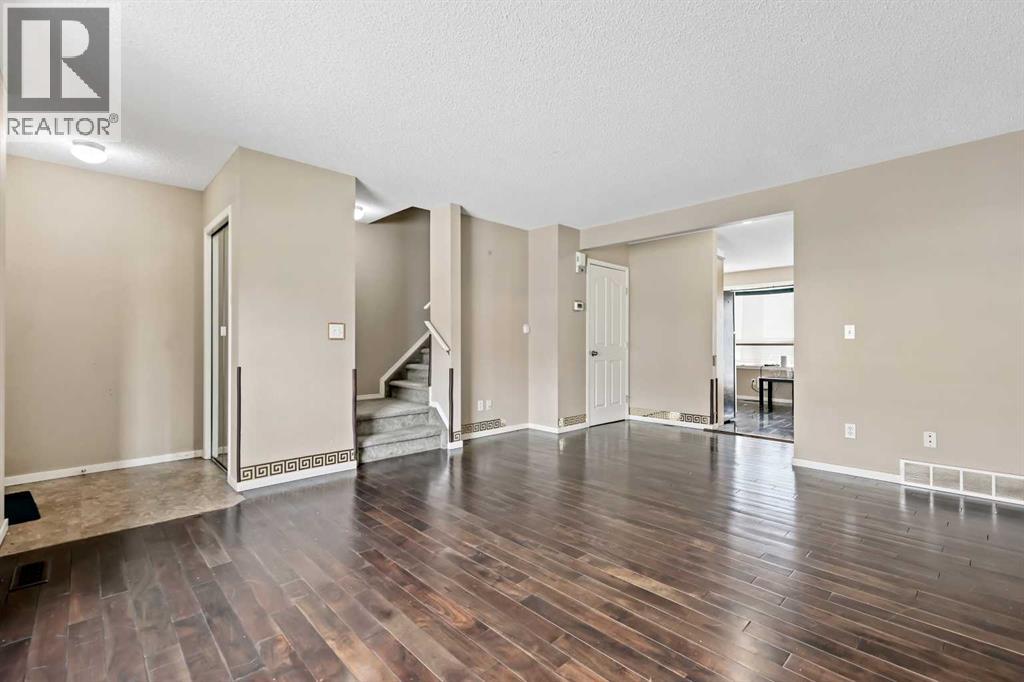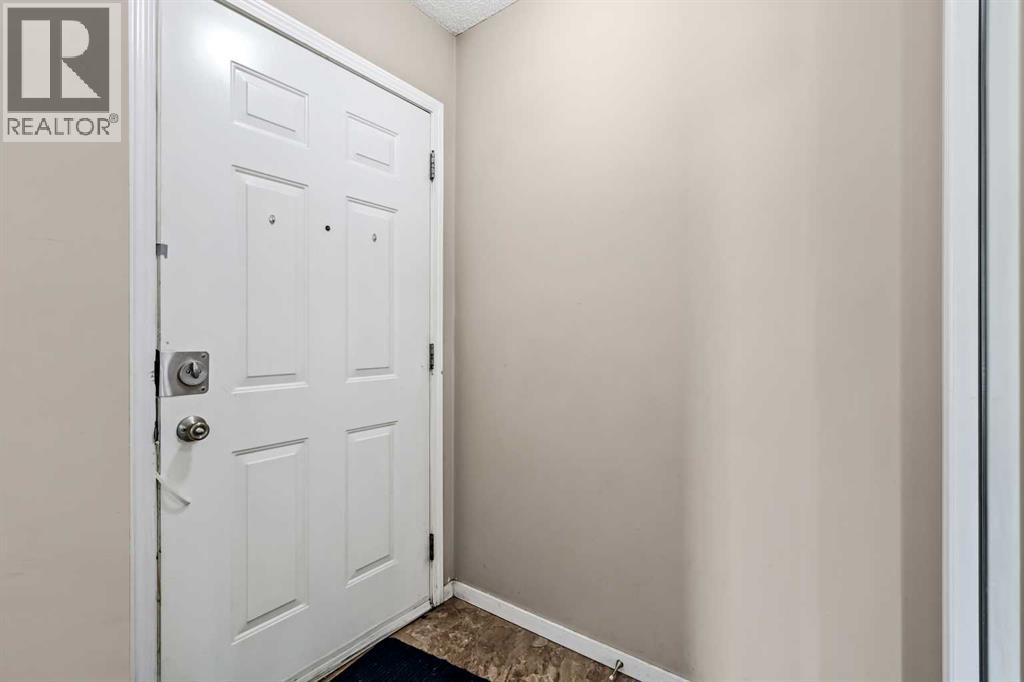1304, 111 Tarawood Lane Ne Calgary, Alberta T3J 5C1
$379,900Maintenance, Common Area Maintenance, Insurance, Property Management, Reserve Fund Contributions
$350 Monthly
Maintenance, Common Area Maintenance, Insurance, Property Management, Reserve Fund Contributions
$350 MonthlyWelcome home to this exceptional property in the heart of family-friendly Taradale! With over 1600 sq ft of finished living space (1137 sq ft above grade + 519 sq ft developed basement), this home stands out with its 3 bedrooms plus a versatile den and 3 full bathrooms, ensuring comfort and convenience for everyone.Step inside to a bright, open-concept main floor featuring impressive 8-foot ceilings. The kitchen is a highlight, showcasing sleek, glossy black tile flooring, elegant maple cabinets, stainless steel appliances, and abundant counter space.The upper level hosts two generously sized bedrooms and a modern 4-piece bathroom. Downstairs, the fully developed basement offers even more living area with a third bedroom, a secluded den/home office, a spacious rec room, and another full bathroom complete with a walk-in tiled shower. A dedicated laundry area, featuring a brand-new washer and dryer, along with extra storage, adds to the functionality.Outside, a private, south-facing deck is ideal for entertaining, and a charming covered front porch welcomes you home. Residents will appreciate the on-site playground and convenient visitor parking.Location is key, and this home delivers! It's just one block to the Saddletowne C-Train and an easy walk to schools, the YMCA, shops, groceries, restaurants, and medical services. Enjoy quick access to Stoney Trail and Metis Trail, plus established walking and biking paths on a quiet street.Immediate possession is an option with 30 days’ notice required for the current basement occupant. Don't miss this opportunity to own a home with all the space, style, and location your family desires! (id:57810)
Property Details
| MLS® Number | A2237058 |
| Property Type | Single Family |
| Community Name | Taradale |
| Amenities Near By | Park, Playground, Schools, Shopping |
| Community Features | Pets Allowed With Restrictions |
| Features | See Remarks |
| Parking Space Total | 1 |
| Plan | 0312010 |
Building
| Bathroom Total | 3 |
| Bedrooms Above Ground | 2 |
| Bedrooms Below Ground | 2 |
| Bedrooms Total | 4 |
| Appliances | Washer, Refrigerator, Dishwasher, Stove, Dryer, Hood Fan |
| Basement Development | Finished |
| Basement Type | Full (finished) |
| Constructed Date | 2003 |
| Construction Material | Wood Frame |
| Construction Style Attachment | Attached |
| Cooling Type | None |
| Exterior Finish | Vinyl Siding |
| Flooring Type | Carpeted, Ceramic Tile, Hardwood |
| Foundation Type | Poured Concrete |
| Half Bath Total | 1 |
| Heating Fuel | Natural Gas |
| Heating Type | Forced Air |
| Stories Total | 2 |
| Size Interior | 1,137 Ft2 |
| Total Finished Area | 1136.81 Sqft |
| Type | Row / Townhouse |
Land
| Acreage | No |
| Fence Type | Not Fenced |
| Land Amenities | Park, Playground, Schools, Shopping |
| Landscape Features | Landscaped |
| Size Frontage | 5.46 M |
| Size Irregular | 1388.00 |
| Size Total | 1388 Sqft|0-4,050 Sqft |
| Size Total Text | 1388 Sqft|0-4,050 Sqft |
| Zoning Description | M-1 D75 |
Rooms
| Level | Type | Length | Width | Dimensions |
|---|---|---|---|---|
| Second Level | Bedroom | 14.75 Ft x 9.58 Ft | ||
| Second Level | Primary Bedroom | 17.08 Ft x 9.58 Ft | ||
| Second Level | 4pc Bathroom | 8.42 Ft x 4.83 Ft | ||
| Basement | Recreational, Games Room | 13.83 Ft x 10.25 Ft | ||
| Basement | Bedroom | 9.42 Ft x 7.92 Ft | ||
| Basement | Laundry Room | 2.83 Ft x 2.67 Ft | ||
| Basement | 3pc Bathroom | 6.50 Ft x 6.00 Ft | ||
| Basement | Furnace | 5.58 Ft x 3.92 Ft | ||
| Basement | Bedroom | 10.33 Ft x 8.83 Ft | ||
| Main Level | Living Room | 15.33 Ft x 12.75 Ft | ||
| Main Level | Other | 14.83 Ft x 9.58 Ft | ||
| Main Level | Foyer | 5.42 Ft x 5.08 Ft | ||
| Main Level | 2pc Bathroom | 4.58 Ft x 4.08 Ft | ||
| Main Level | Other | 8.17 Ft x 3.83 Ft |
https://www.realtor.ca/real-estate/28581865/1304-111-tarawood-lane-ne-calgary-taradale
Contact Us
Contact us for more information
