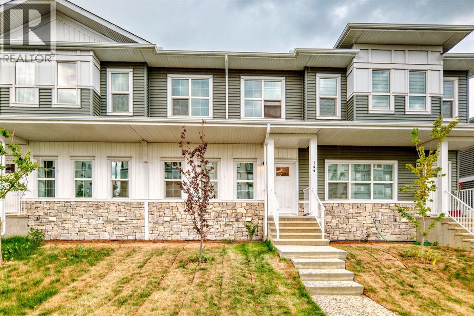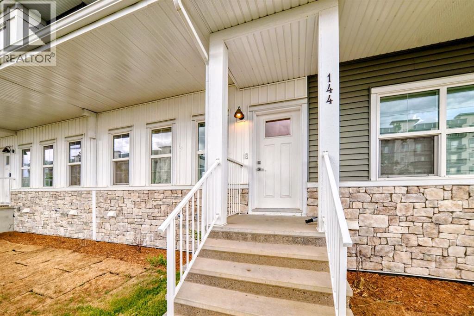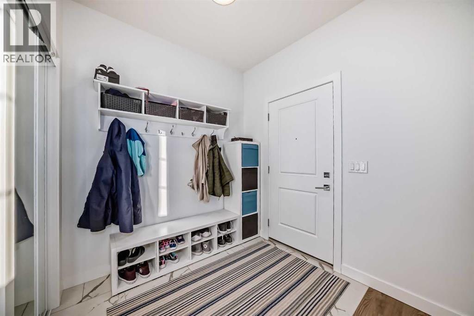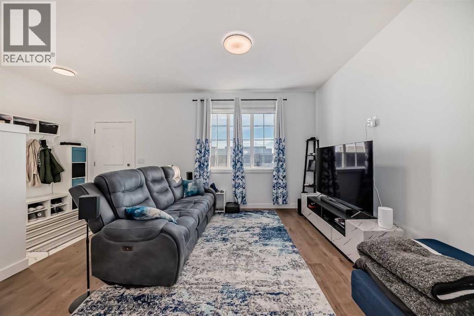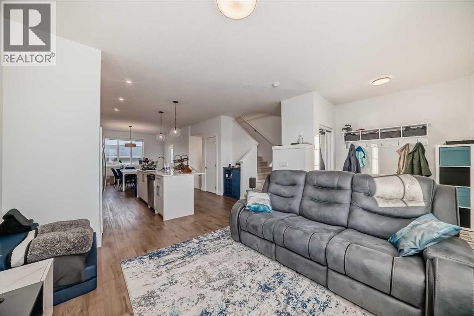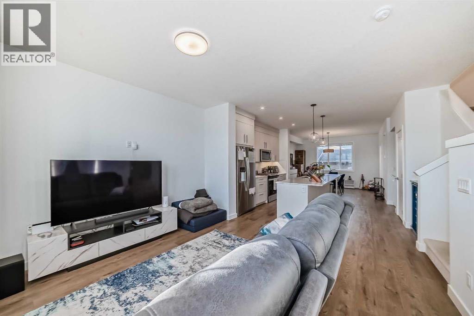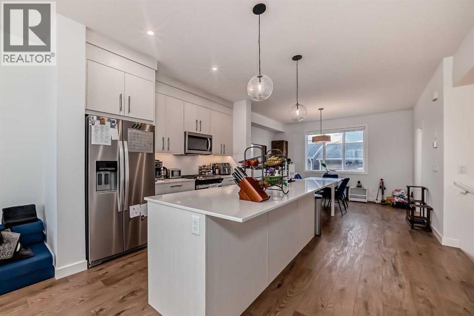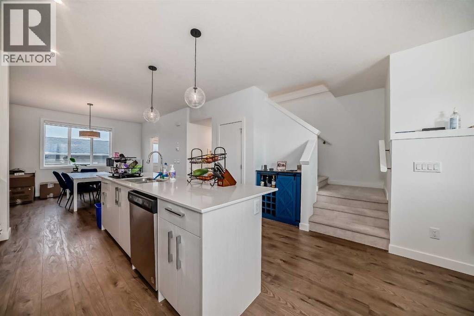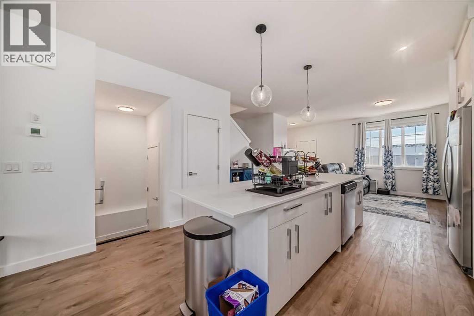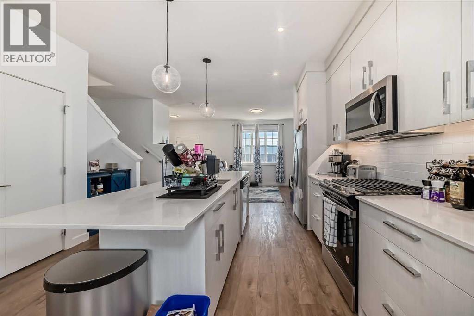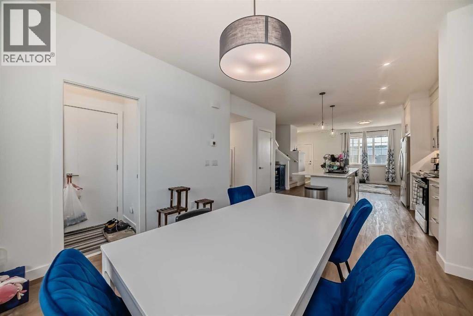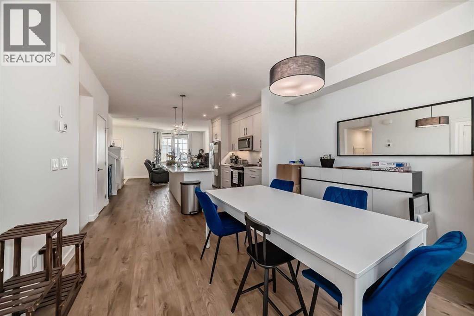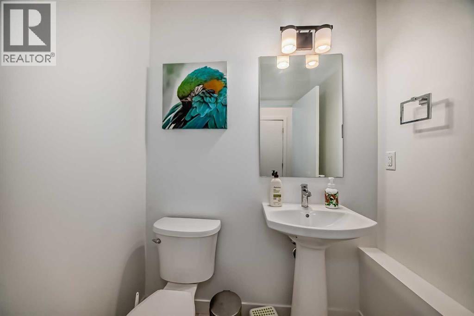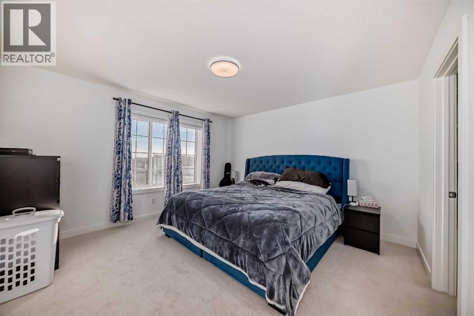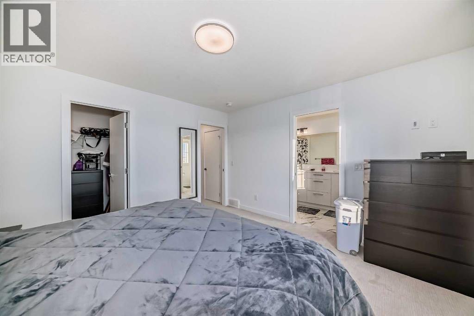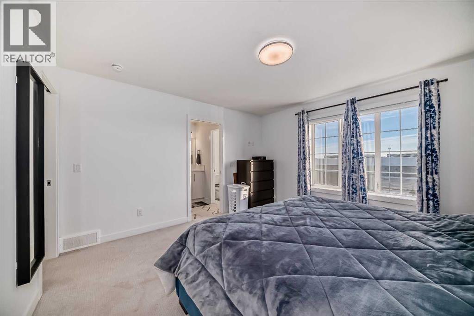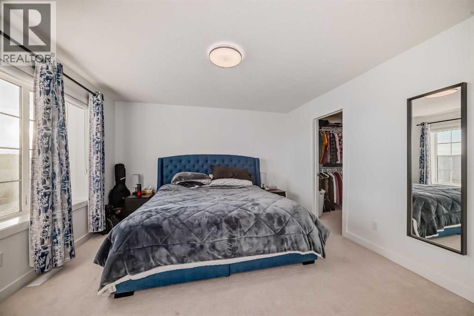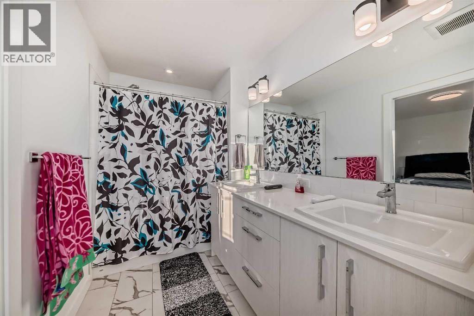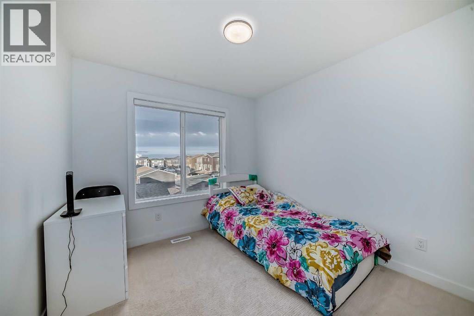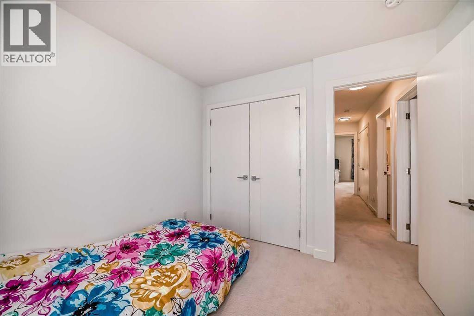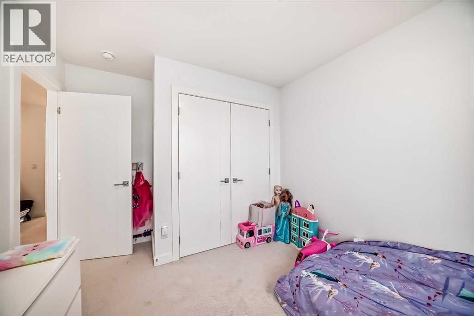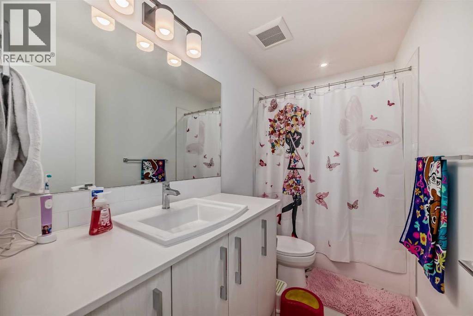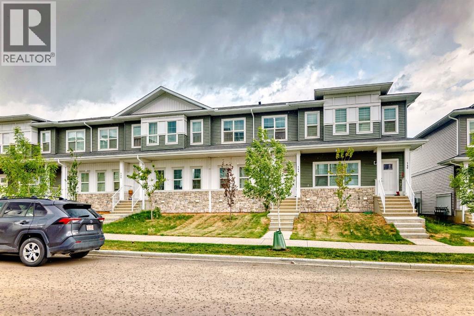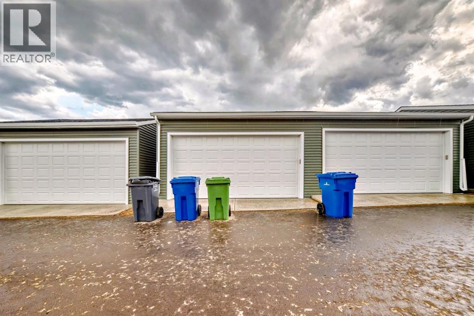3 Bedroom
3 Bathroom
1,514 ft2
None
Forced Air
$475,000
Welcome to this beautifully maintained 1-year-old townhouse in desirable Dawson Landing, Chestermere. This move-in-ready home offers 1,500 sq ft of modern living with an inviting open-concept main floor, featuring a bright living and dining area centred around a large kitchen island, perfect for entertaining. Enjoy stainless steel appliances, elegant quartz countertops, and abundant cabinetry to meet all your culinary needs.Upstairs, you’ll find 3 bedrooms and 2.5 bathrooms, including a spacious primary suite with a 4-piece ensuite and walk-in closet – the perfect private retreat.Step outside to your fully landscaped front and back yard with grass, plus convenient rear stairs leading to your double detached garage. The unfinished basement is ready for your personal touch – create the ultimate rec room, gym, or additional bedroom.Located near schools, parks, and shopping, this property offers both comfort and convenience in Chestermere’s growing community of Dawson Landing. (id:57810)
Property Details
|
MLS® Number
|
A2236352 |
|
Property Type
|
Single Family |
|
Neigbourhood
|
West Creek |
|
Community Name
|
Dawson's Landing |
|
Amenities Near By
|
Park, Playground, Shopping |
|
Parking Space Total
|
4 |
|
Plan
|
2211055 |
|
Structure
|
Deck |
Building
|
Bathroom Total
|
3 |
|
Bedrooms Above Ground
|
3 |
|
Bedrooms Total
|
3 |
|
Appliances
|
Washer, Refrigerator, Gas Stove(s), Dishwasher, Dryer, Microwave Range Hood Combo |
|
Basement Development
|
Unfinished |
|
Basement Type
|
Full (unfinished) |
|
Constructed Date
|
2024 |
|
Construction Material
|
Wood Frame |
|
Construction Style Attachment
|
Attached |
|
Cooling Type
|
None |
|
Flooring Type
|
Vinyl |
|
Foundation Type
|
Poured Concrete |
|
Half Bath Total
|
1 |
|
Heating Fuel
|
Natural Gas |
|
Heating Type
|
Forced Air |
|
Stories Total
|
2 |
|
Size Interior
|
1,514 Ft2 |
|
Total Finished Area
|
1513.6 Sqft |
|
Type
|
Row / Townhouse |
Parking
Land
|
Acreage
|
No |
|
Fence Type
|
Not Fenced |
|
Land Amenities
|
Park, Playground, Shopping |
|
Size Depth
|
38.32 M |
|
Size Frontage
|
6.1 M |
|
Size Irregular
|
210.89 |
|
Size Total
|
210.89 M2|0-4,050 Sqft |
|
Size Total Text
|
210.89 M2|0-4,050 Sqft |
|
Zoning Description
|
R2 |
Rooms
| Level |
Type |
Length |
Width |
Dimensions |
|
Second Level |
Primary Bedroom |
|
|
12.70 M x 12.11 M |
|
Second Level |
Bedroom |
|
|
10.90 M x 9.90 M |
|
Second Level |
Bedroom |
|
|
9.50 M x 9.10 M |
|
Second Level |
4pc Bathroom |
|
|
Measurements not available |
|
Second Level |
4pc Bathroom |
|
|
Measurements not available |
|
Main Level |
Living Room |
|
|
11.10 M x 13.30 M |
|
Main Level |
Kitchen |
|
|
13.60 M x 12.10 M |
|
Main Level |
Dining Room |
|
|
9.11 M x 13.30 M |
|
Main Level |
2pc Bathroom |
|
|
Measurements not available |
https://www.realtor.ca/real-estate/28583055/144-merganser-drive-w-chestermere-dawsons-landing
