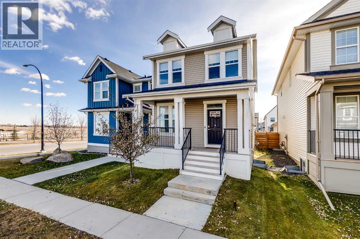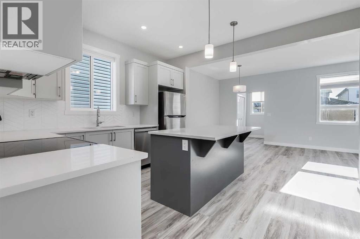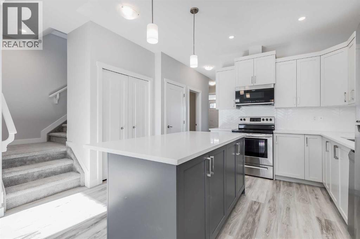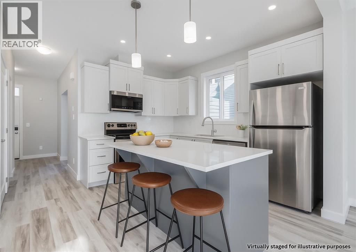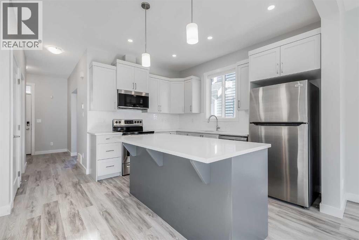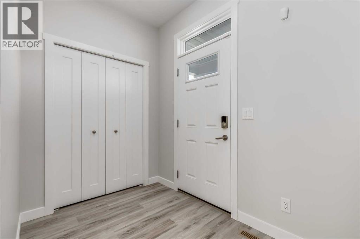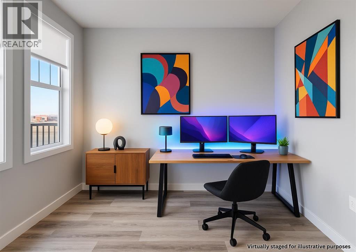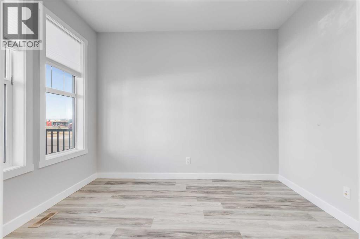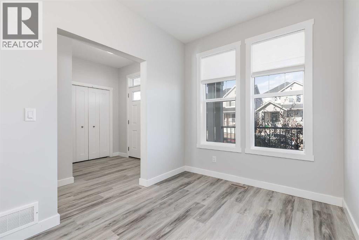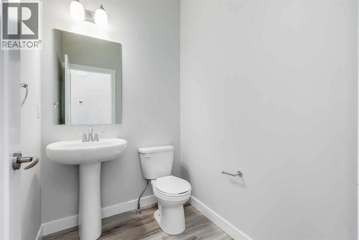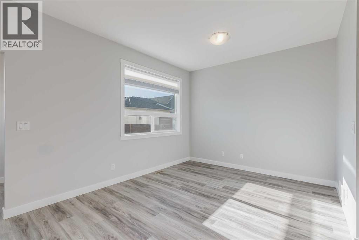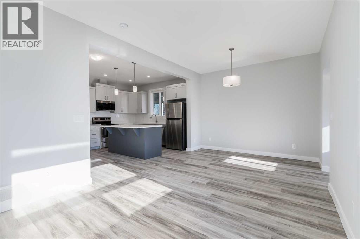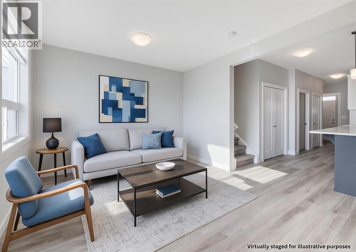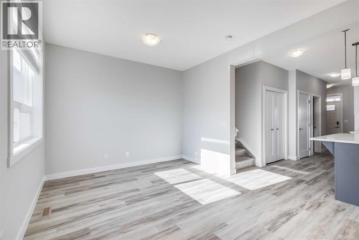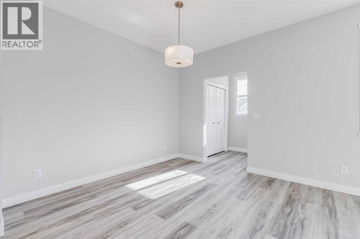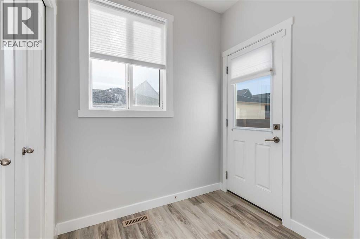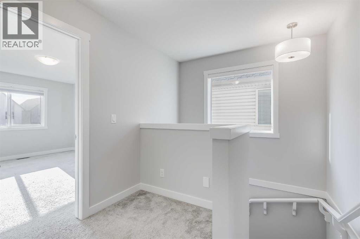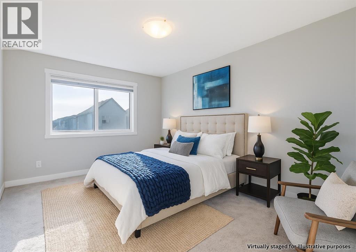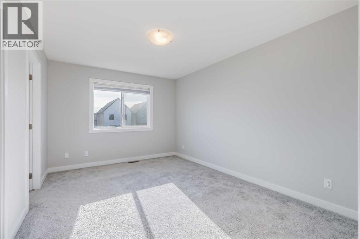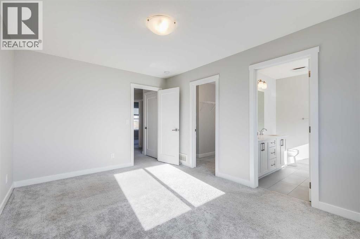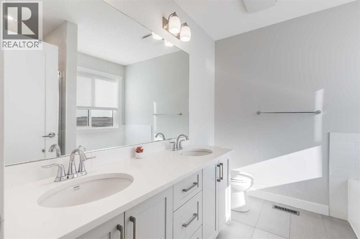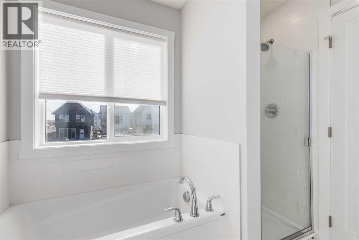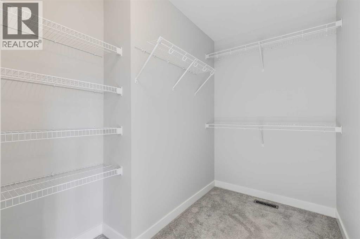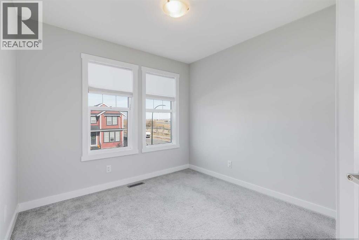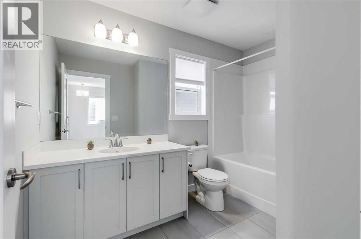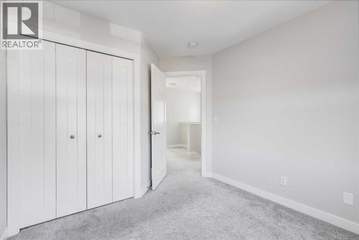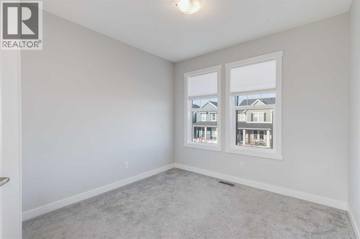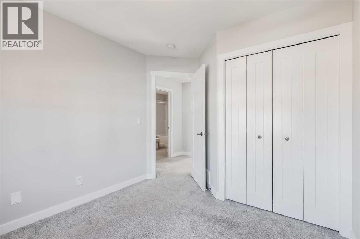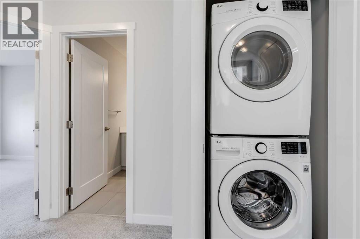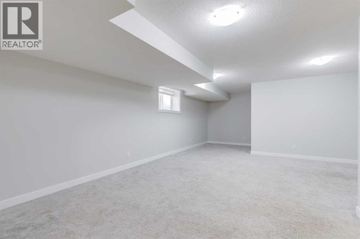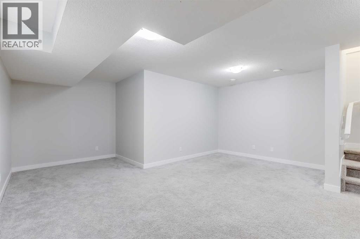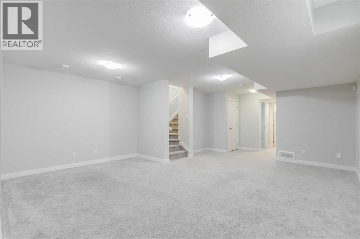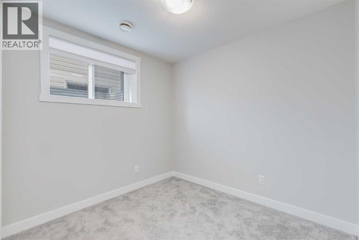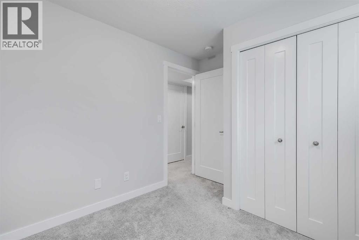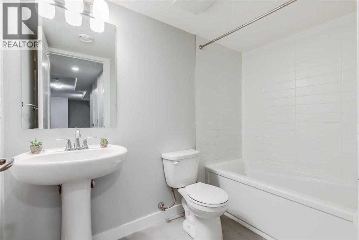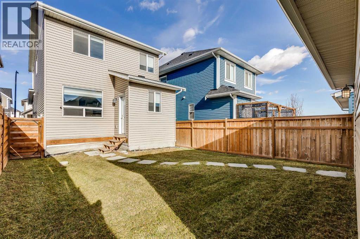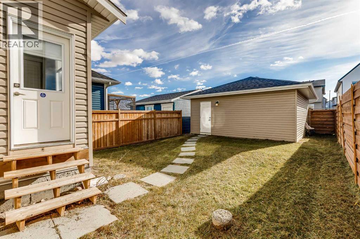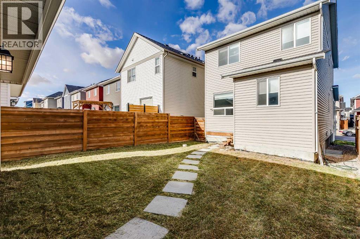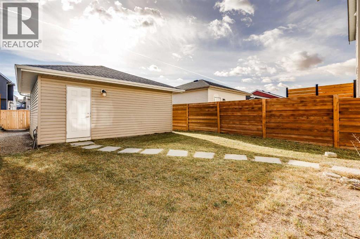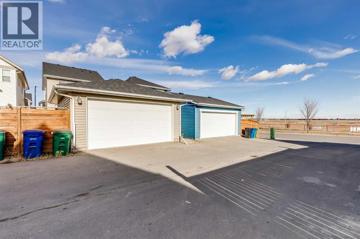4 Bedroom
4 Bathroom
1,501 ft2
None
Forced Air
Landscaped, Lawn
$599,000
**EXCITING DISCOVERY IN SOUTH POINT**Cruising into this FABULOUS FAMILY NEIGHBOURHOOD, you pass the NEW & MODERN K–8 Northcott Prairie School, then spot the LIVELY South Point Green Playground, complete with BBQs, basketball, tennis, floor hockey, and play structures—the EXCITEMENT builds. As you pull up to this PICTURE-PERFECT Craftsman-style home, your heart skips a beat. Step inside and be immediately drawn to the GLEAMING stone countertops and open-concept living space that feels both WARM and STYLISH—this is THE ONE. Glance outside and you’ll love the PRIVATE backyard, offering plenty of room for the kids to run and play. No more scraping windows—this home comes with your very own double garage! Upstairs, discover SPACIOUS kids’ bedrooms and a SPRAWLING primary retreat that delivers COMFORT & CALM. The fully finished basement offers a LARGE family room, PERFECT for movie nights, plus a QUIET home office for your work-from-home days. And GREAT NEWS—this home will be freshly repainted inside, giving you a crisp, clean start the moment you move in. Whether you’re upsizing, relocating, or just DREAMING of a FRESH START, this is a BRIGHT, BEAUTIFUL OPPORTUNITY you don’t want to miss. All of this can be yours for just $30,485 down & $3,198.12 per month (O.A.C.). Join us for an open house every day—confirm times and come see your NEW HOME! (id:57810)
Property Details
|
MLS® Number
|
A2238876 |
|
Property Type
|
Single Family |
|
Neigbourhood
|
South Point |
|
Community Name
|
South Point |
|
Amenities Near By
|
Playground, Schools, Shopping |
|
Features
|
Back Lane, Pvc Window, Level |
|
Parking Space Total
|
2 |
|
Plan
|
1712095 |
Building
|
Bathroom Total
|
4 |
|
Bedrooms Above Ground
|
3 |
|
Bedrooms Below Ground
|
1 |
|
Bedrooms Total
|
4 |
|
Appliances
|
Refrigerator, Dishwasher, Stove, Microwave Range Hood Combo, Washer/dryer Stack-up |
|
Basement Development
|
Finished |
|
Basement Type
|
Full (finished) |
|
Constructed Date
|
2021 |
|
Construction Style Attachment
|
Detached |
|
Cooling Type
|
None |
|
Exterior Finish
|
Vinyl Siding |
|
Flooring Type
|
Carpeted, Vinyl Plank |
|
Foundation Type
|
Poured Concrete |
|
Half Bath Total
|
1 |
|
Heating Fuel
|
Natural Gas |
|
Heating Type
|
Forced Air |
|
Stories Total
|
2 |
|
Size Interior
|
1,501 Ft2 |
|
Total Finished Area
|
1500.61 Sqft |
|
Type
|
House |
Parking
Land
|
Acreage
|
No |
|
Fence Type
|
Fence |
|
Land Amenities
|
Playground, Schools, Shopping |
|
Landscape Features
|
Landscaped, Lawn |
|
Size Depth
|
33.44 M |
|
Size Frontage
|
8.55 M |
|
Size Irregular
|
286.40 |
|
Size Total
|
286.4 M2|0-4,050 Sqft |
|
Size Total Text
|
286.4 M2|0-4,050 Sqft |
|
Zoning Description
|
R1-l |
Rooms
| Level |
Type |
Length |
Width |
Dimensions |
|
Basement |
Bedroom |
|
|
3.14 M x 2.64 M |
|
Basement |
4pc Bathroom |
|
|
1.50 M x 2.58 M |
|
Basement |
Recreational, Games Room |
|
|
7.43 M x 5.34 M |
|
Main Level |
Kitchen |
|
|
3.77 M x 3.86 M |
|
Main Level |
Living Room |
|
|
3.34 M x 3.92 M |
|
Main Level |
Dining Room |
|
|
3.34 M x 3.02 M |
|
Main Level |
Den |
|
|
3.34 M x 2.45 M |
|
Main Level |
2pc Bathroom |
|
|
1.50 M x 1.86 M |
|
Upper Level |
Primary Bedroom |
|
|
4.47 M x 3.17 M |
|
Upper Level |
Bedroom |
|
|
2.70 M x 2.84 M |
|
Upper Level |
Bedroom |
|
|
3.14 M x 2.64 M |
|
Upper Level |
4pc Bathroom |
|
|
3.01 M x 2.02 M |
|
Upper Level |
5pc Bathroom |
|
|
2.42 M x 2.50 M |
https://www.realtor.ca/real-estate/28591071/461-south-point-glen-sw-airdrie-south-point
