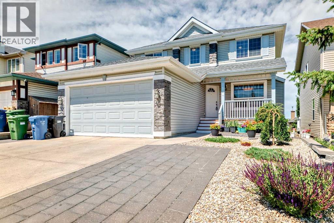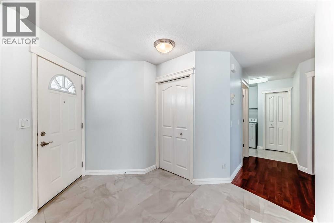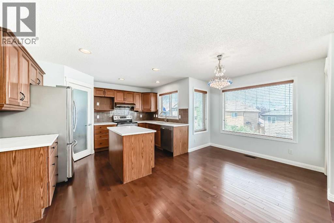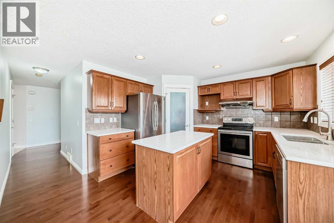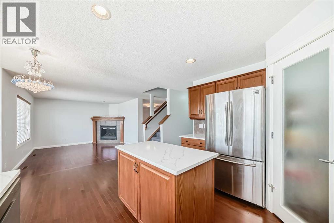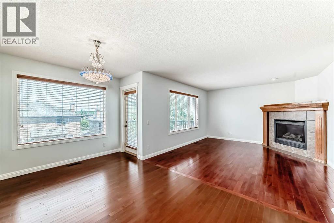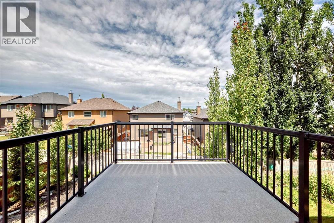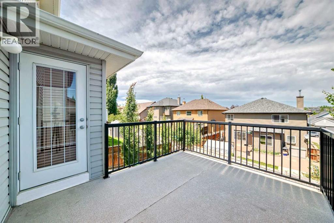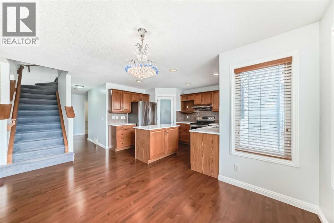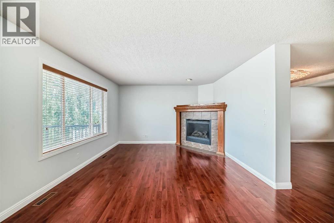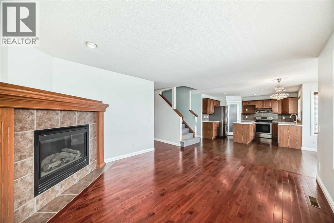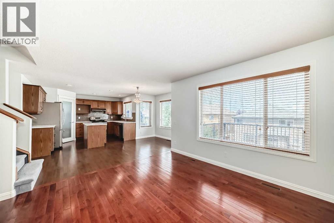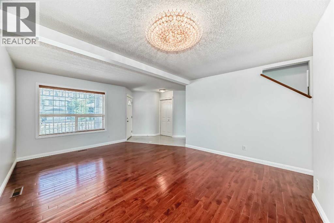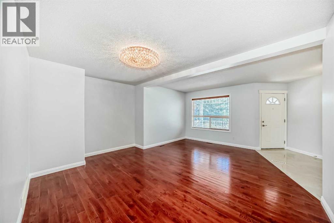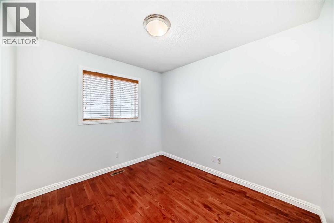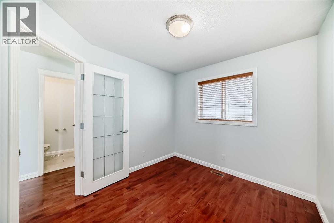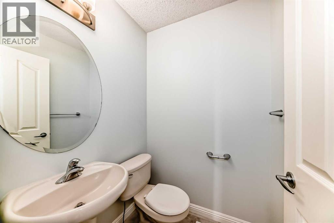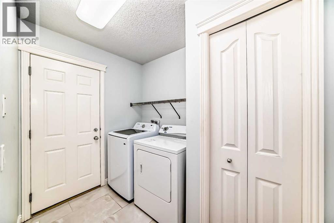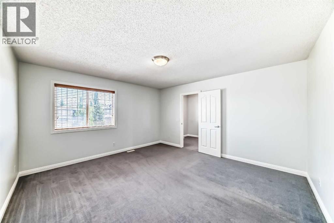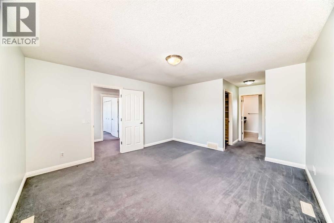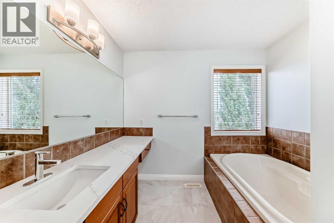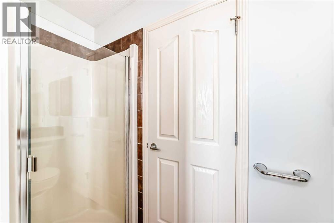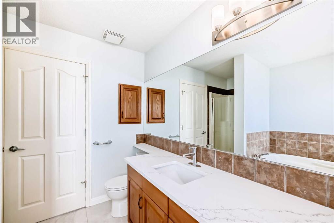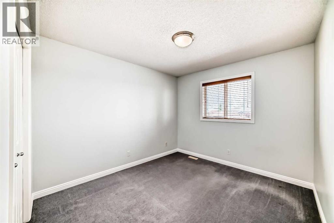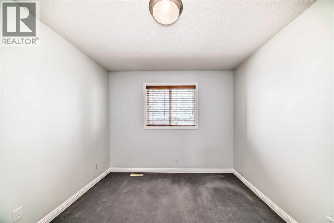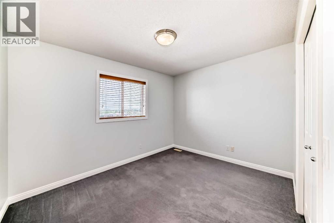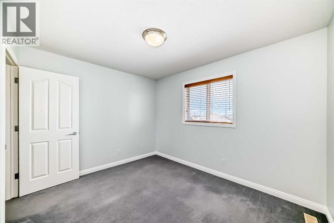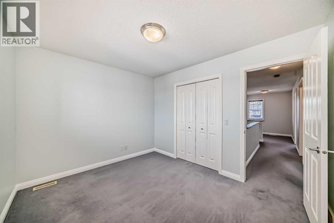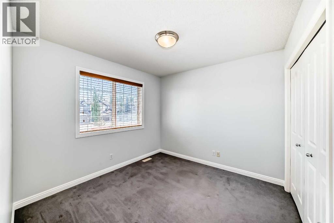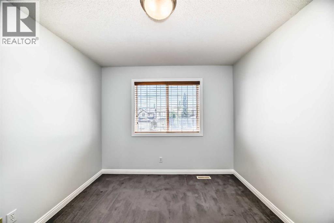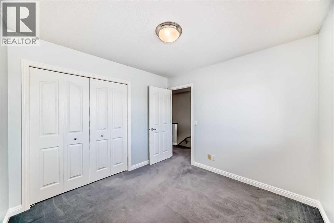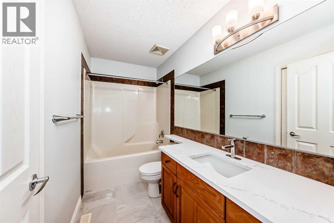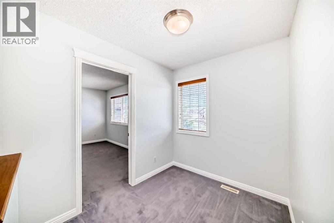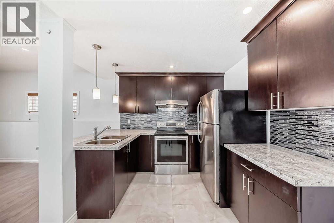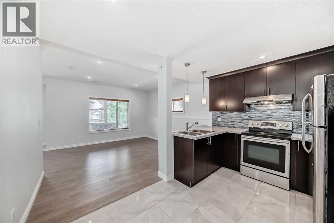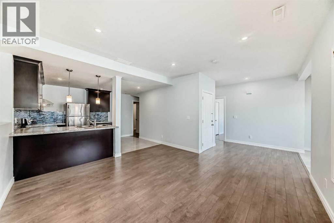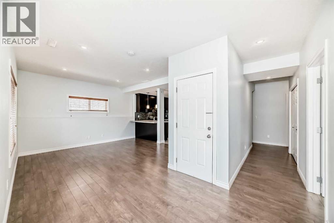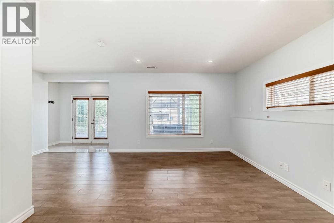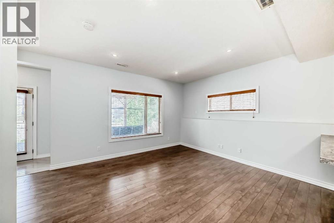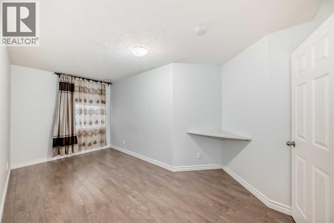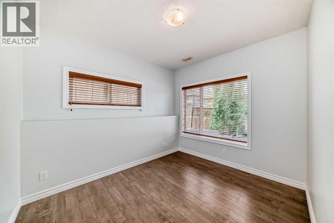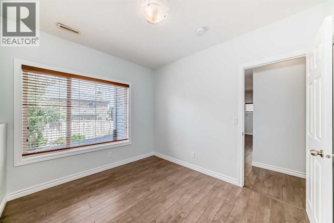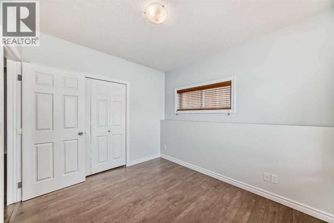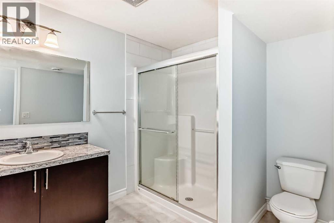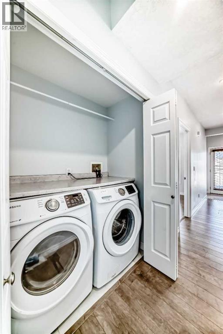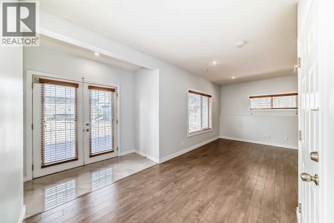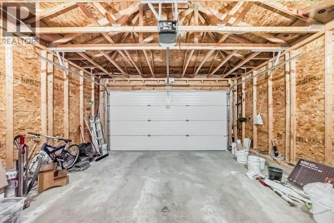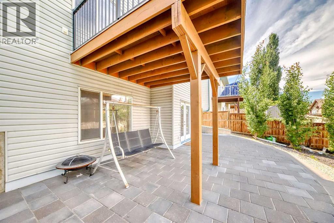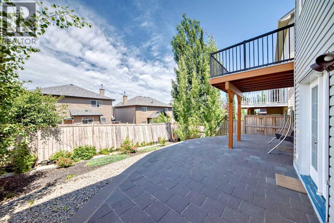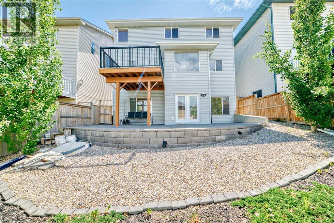6 Bedroom
4 Bathroom
2,124 ft2
Fireplace
None
Forced Air
Landscaped
$809,900
** BIG PRICE REDUCTION ** Walk out and fully finished, welcome to this well kept 2 story single family home in prestige Panorama. It features new paint, new quartz counter top, hardwood flooring, and gas fireplace. Upper floor with 4 good size bedrooms, large master bedroom with walk in closet, ensuite with separated shower and bath tub, and computer area/bonus room. Main floor with hardwood and tiles flooring, private office room with French door, bright and sunny living room, formal dining area, large family room with corner gas fireplace, spacious kitchen and breakfast nook, and large walk out deck. Walk out basement has been professional developed, with 2 extra bedrooms, full bath, and large living room. It has been fully fenced and nicely landscaped. It is convenient located, walking distance to schools, closes to playground, public transit, shopping, and easy access to major roads. ** 234 Panatella Blvd NW ** (id:57810)
Property Details
|
MLS® Number
|
A2238669 |
|
Property Type
|
Single Family |
|
Neigbourhood
|
Panorama Hills |
|
Community Name
|
Panorama Hills |
|
Amenities Near By
|
Playground, Schools, Shopping |
|
Features
|
French Door, Parking |
|
Parking Space Total
|
4 |
|
Plan
|
0413956 |
|
Structure
|
Deck |
Building
|
Bathroom Total
|
4 |
|
Bedrooms Above Ground
|
4 |
|
Bedrooms Below Ground
|
2 |
|
Bedrooms Total
|
6 |
|
Amenities
|
Party Room, Recreation Centre |
|
Appliances
|
Washer, Refrigerator, Dishwasher, Stove, Dryer, Hood Fan, Window Coverings, Garage Door Opener |
|
Basement Development
|
Finished |
|
Basement Features
|
Separate Entrance, Walk Out |
|
Basement Type
|
Full (finished) |
|
Constructed Date
|
2004 |
|
Construction Material
|
Wood Frame |
|
Construction Style Attachment
|
Detached |
|
Cooling Type
|
None |
|
Fireplace Present
|
Yes |
|
Fireplace Total
|
1 |
|
Flooring Type
|
Carpeted, Hardwood, Tile |
|
Foundation Type
|
Poured Concrete |
|
Half Bath Total
|
1 |
|
Heating Type
|
Forced Air |
|
Stories Total
|
2 |
|
Size Interior
|
2,124 Ft2 |
|
Total Finished Area
|
2124 Sqft |
|
Type
|
House |
Parking
Land
|
Acreage
|
No |
|
Fence Type
|
Fence |
|
Land Amenities
|
Playground, Schools, Shopping |
|
Landscape Features
|
Landscaped |
|
Size Depth
|
33.5 M |
|
Size Frontage
|
12.19 M |
|
Size Irregular
|
408.00 |
|
Size Total
|
408 M2|4,051 - 7,250 Sqft |
|
Size Total Text
|
408 M2|4,051 - 7,250 Sqft |
|
Zoning Description
|
R-g |
Rooms
| Level |
Type |
Length |
Width |
Dimensions |
|
Basement |
Other |
|
|
9.00 Ft x 4.08 Ft |
|
Basement |
Dining Room |
|
|
7.17 Ft x 7.83 Ft |
|
Basement |
Kitchen |
|
|
12.67 Ft x 10.08 Ft |
|
Basement |
3pc Bathroom |
|
|
9.25 Ft x 7.58 Ft |
|
Basement |
Family Room |
|
|
12.67 Ft x 12.42 Ft |
|
Basement |
Bedroom |
|
|
8.92 Ft x 10.58 Ft |
|
Basement |
Other |
|
|
3.58 Ft x 7.67 Ft |
|
Basement |
Bedroom |
|
|
16.17 Ft x 7.50 Ft |
|
Basement |
Laundry Room |
|
|
2.92 Ft x 5.42 Ft |
|
Main Level |
Other |
|
|
3.50 Ft x 8.17 Ft |
|
Main Level |
Family Room |
|
|
13.92 Ft x 12.42 Ft |
|
Main Level |
Other |
|
|
8.92 Ft x 6.17 Ft |
|
Main Level |
Kitchen |
|
|
17.00 Ft x 12.42 Ft |
|
Main Level |
Pantry |
|
|
3.92 Ft x 4.00 Ft |
|
Main Level |
Other |
|
|
9.50 Ft x 11.83 Ft |
|
Main Level |
Den |
|
|
9.83 Ft x 8.92 Ft |
|
Main Level |
Dining Room |
|
|
13.42 Ft x 8.75 Ft |
|
Main Level |
2pc Bathroom |
|
|
4.75 Ft x 4.58 Ft |
|
Main Level |
Laundry Room |
|
|
6.00 Ft x 8.42 Ft |
|
Main Level |
Living Room |
|
|
13.42 Ft x 8.83 Ft |
|
Upper Level |
Primary Bedroom |
|
|
13.42 Ft x 14.58 Ft |
|
Upper Level |
Other |
|
|
7.00 Ft x 6.25 Ft |
|
Upper Level |
4pc Bathroom |
|
|
8.75 Ft x 9.50 Ft |
|
Upper Level |
4pc Bathroom |
|
|
9.75 Ft x 4.92 Ft |
|
Upper Level |
Bedroom |
|
|
9.75 Ft x 10.75 Ft |
|
Upper Level |
Bedroom |
|
|
11.50 Ft x 9.50 Ft |
|
Upper Level |
Bonus Room |
|
|
7.00 Ft x 8.25 Ft |
|
Upper Level |
Bedroom |
|
|
9.75 Ft x 9.75 Ft |
https://www.realtor.ca/real-estate/28589838/234-panatella-boulevard-nw-calgary-panorama-hills
