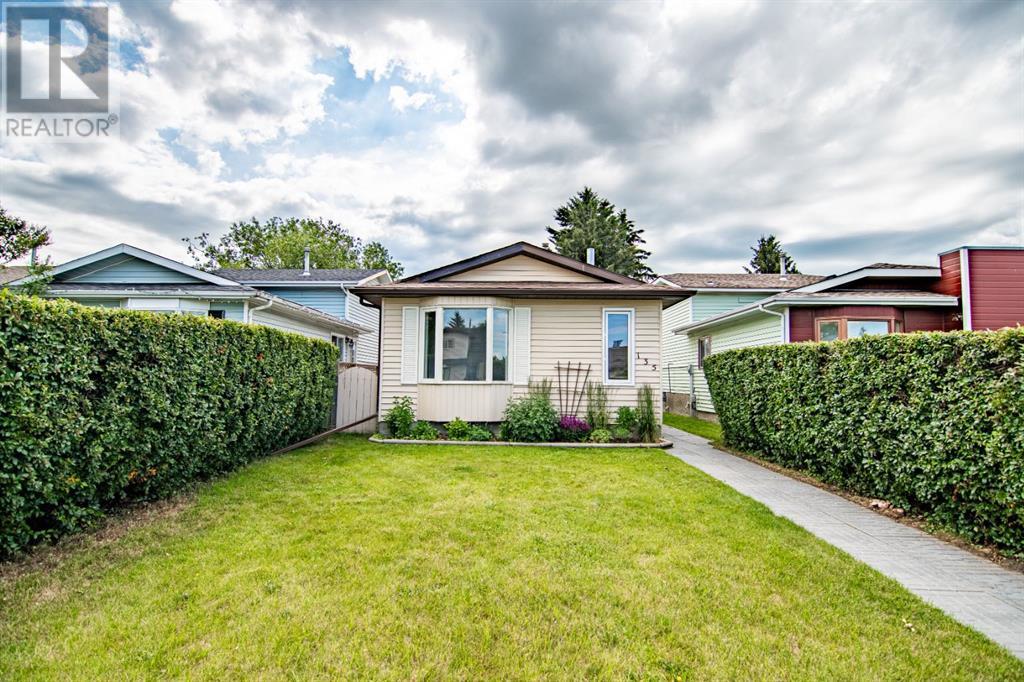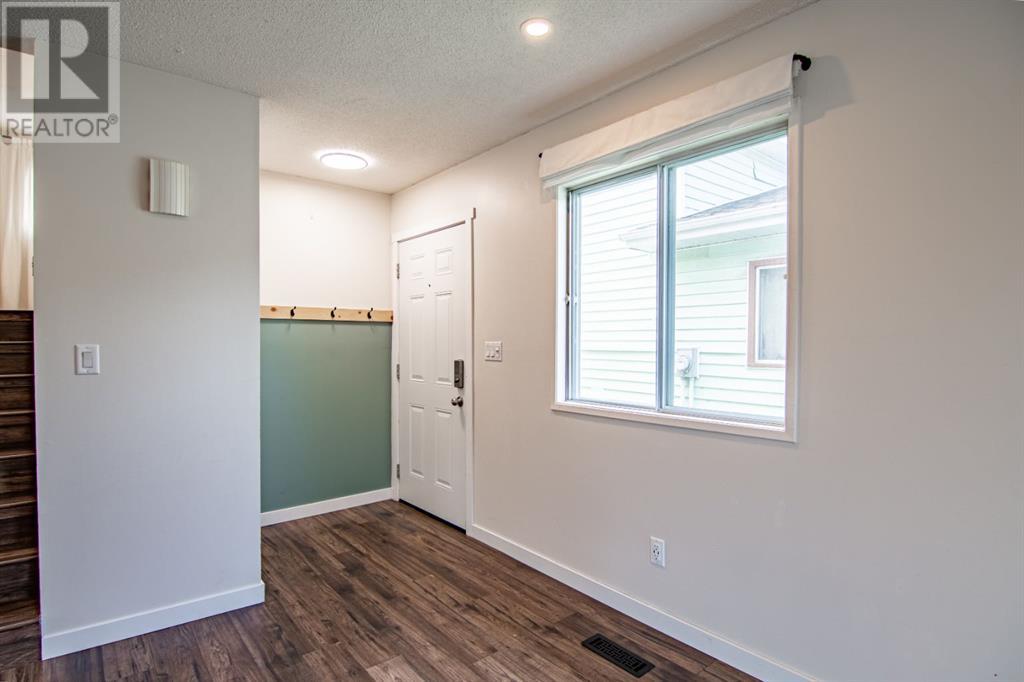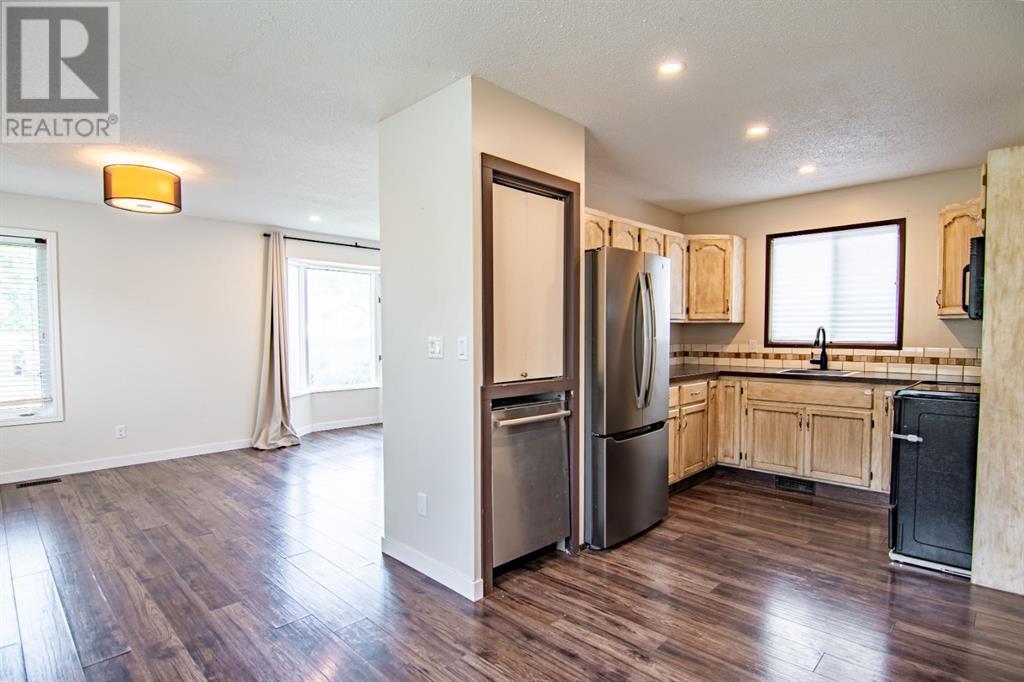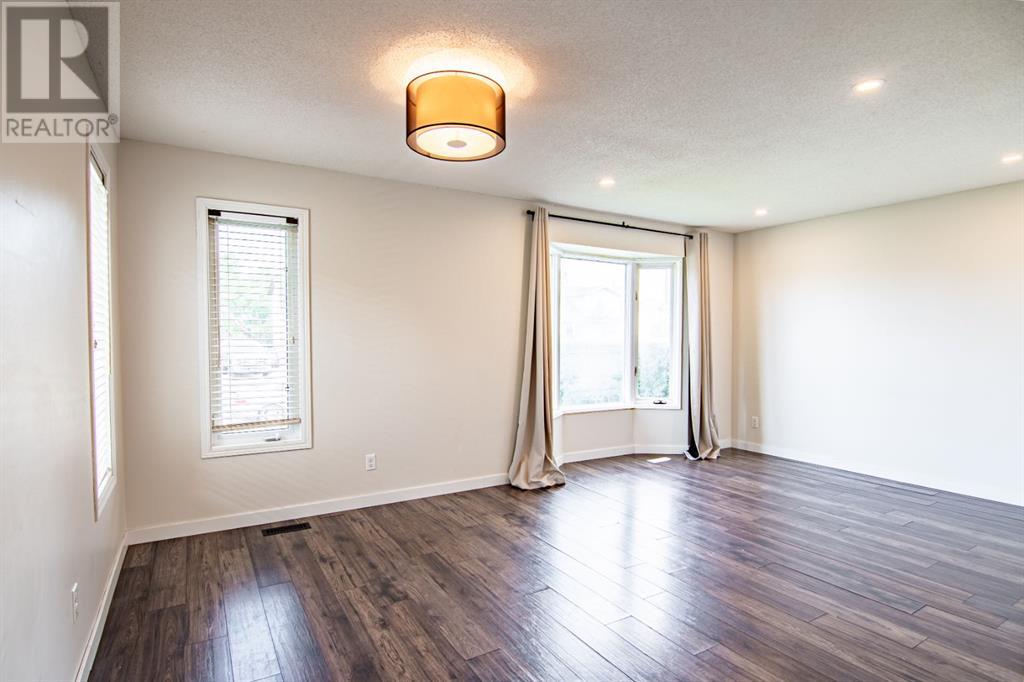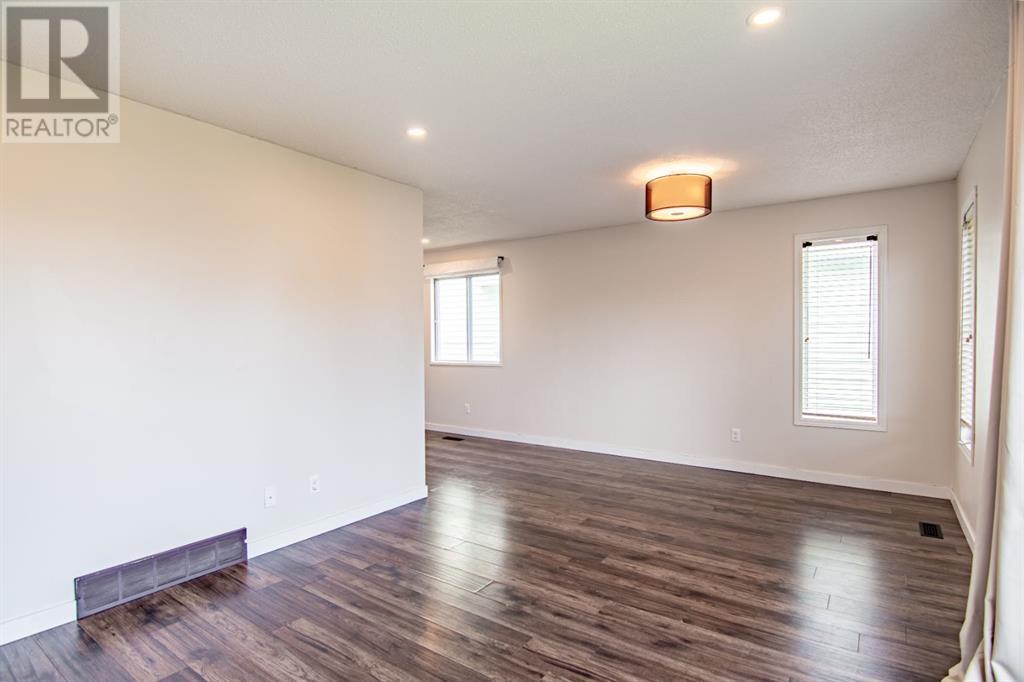3 Bedroom
2 Bathroom
847 ft2
4 Level
None
Forced Air
$329,000
Attention first-time buyers and savvy investors! This charming 3 bedroom, 1.5 bathroom home is located in the highly sought-after southeast area of Red Deer. The bright main floor offers an updated kitchen, cozy dining area, and spacious living room—perfect for everyday living and entertaining. Upstairs features two bedrooms with new flooring and a beautifully renovated full bathroom. The third level offers even more living space with a third bedroom, a half bath, and a versatile flex area—ideal for a home office or playroom with a seperate entrance. The lower level is fully developed with a generous rec room and a laundry area. Fully fenced yard includes a shed, deck and parking space. A great opportunity to own a move-in-ready home in a fantastic neighborhood! (id:57810)
Property Details
|
MLS® Number
|
A2237507 |
|
Property Type
|
Single Family |
|
Neigbourhood
|
Rosedale |
|
Community Name
|
Rosedale Estates |
|
Features
|
See Remarks, Back Lane |
|
Parking Space Total
|
2 |
|
Plan
|
8121608 |
|
Structure
|
Deck |
Building
|
Bathroom Total
|
2 |
|
Bedrooms Above Ground
|
2 |
|
Bedrooms Below Ground
|
1 |
|
Bedrooms Total
|
3 |
|
Appliances
|
Washer, Refrigerator, Dishwasher, Stove, Dryer, Microwave Range Hood Combo |
|
Architectural Style
|
4 Level |
|
Basement Development
|
Finished |
|
Basement Type
|
Full (finished) |
|
Constructed Date
|
1985 |
|
Construction Style Attachment
|
Detached |
|
Cooling Type
|
None |
|
Exterior Finish
|
Vinyl Siding |
|
Flooring Type
|
Carpeted, Laminate, Linoleum |
|
Foundation Type
|
Poured Concrete |
|
Half Bath Total
|
1 |
|
Heating Type
|
Forced Air |
|
Size Interior
|
847 Ft2 |
|
Total Finished Area
|
847.49 Sqft |
|
Type
|
House |
Parking
Land
|
Acreage
|
No |
|
Fence Type
|
Fence |
|
Size Depth
|
36 M |
|
Size Frontage
|
9 M |
|
Size Irregular
|
3487.51 |
|
Size Total
|
3487.51 Sqft|0-4,050 Sqft |
|
Size Total Text
|
3487.51 Sqft|0-4,050 Sqft |
|
Zoning Description
|
R1a |
Rooms
| Level |
Type |
Length |
Width |
Dimensions |
|
Second Level |
Bedroom |
|
|
8.25 Ft x 11.75 Ft |
|
Second Level |
Primary Bedroom |
|
|
9.67 Ft x 11.67 Ft |
|
Second Level |
4pc Bathroom |
|
|
.00 Ft x .00 Ft |
|
Basement |
Recreational, Games Room |
|
|
17.67 Ft x 20.25 Ft |
|
Lower Level |
Bedroom |
|
|
7.83 Ft x 10.33 Ft |
|
Lower Level |
Family Room |
|
|
9.08 Ft x 12.50 Ft |
|
Lower Level |
2pc Bathroom |
|
|
.00 Ft x .00 Ft |
|
Main Level |
Kitchen |
|
|
11.67 Ft x 8.92 Ft |
|
Main Level |
Living Room |
|
|
18.50 Ft x 12.67 Ft |
https://www.realtor.ca/real-estate/28570507/135-rutherford-drive-red-deer-rosedale-estates
