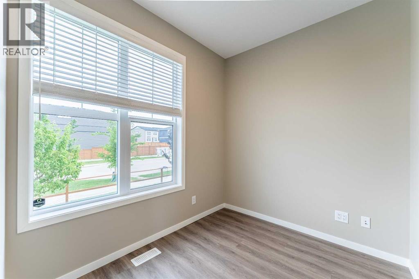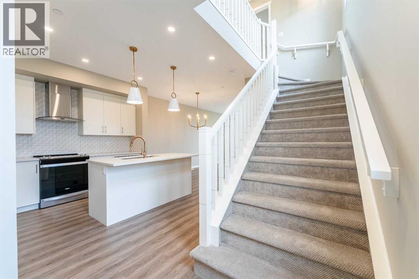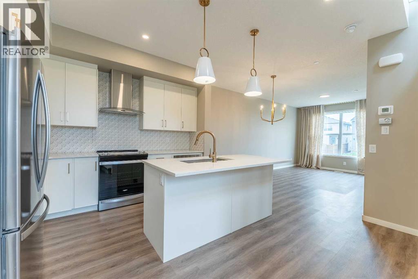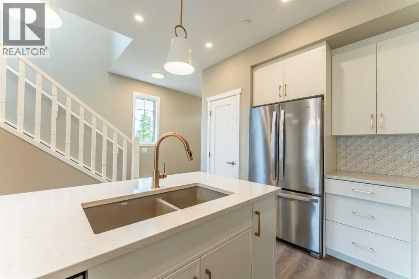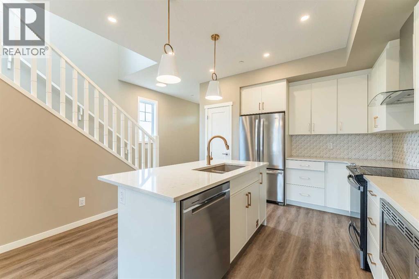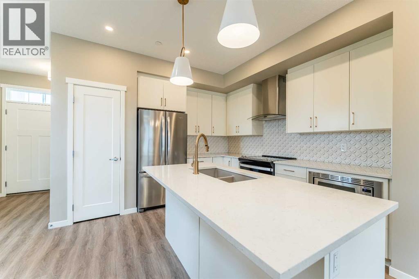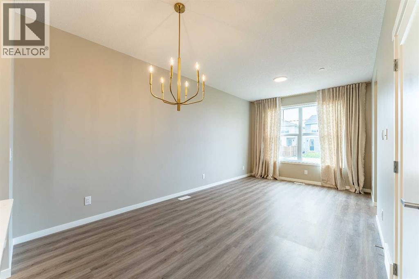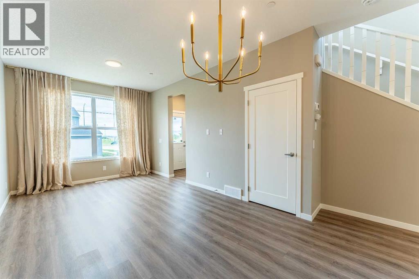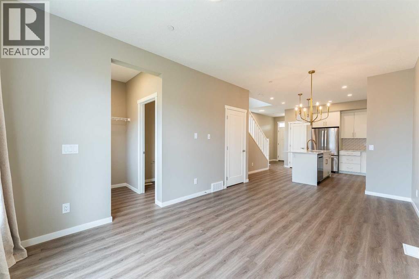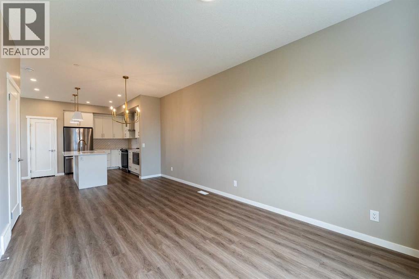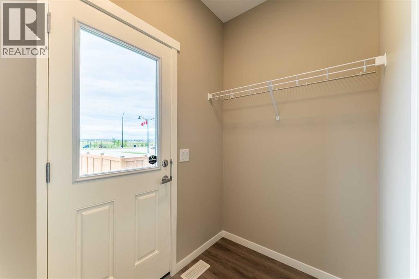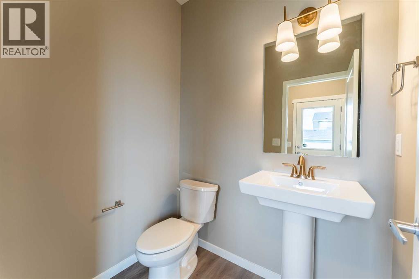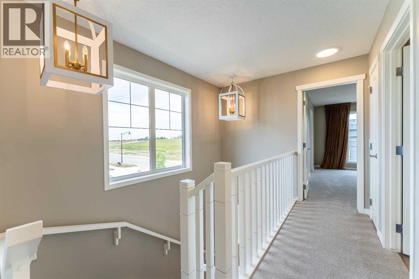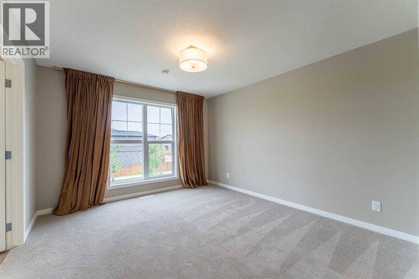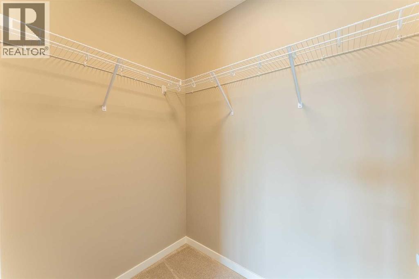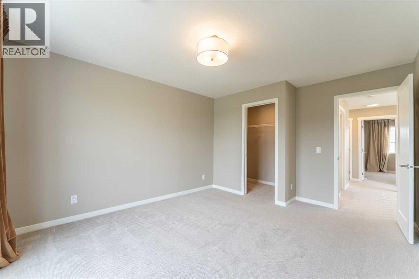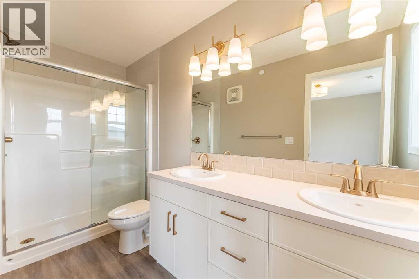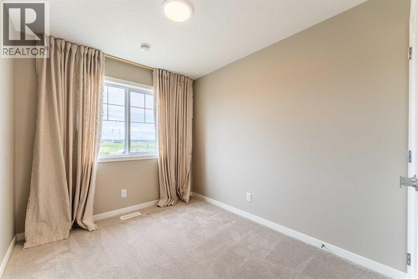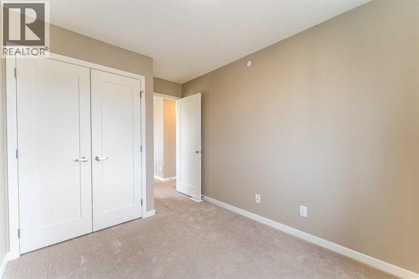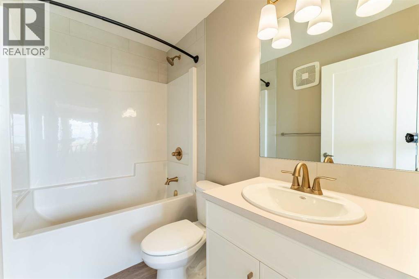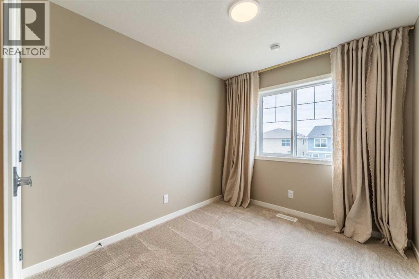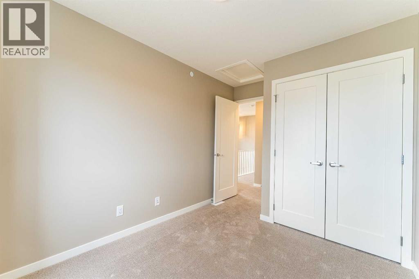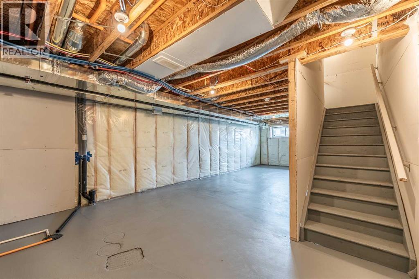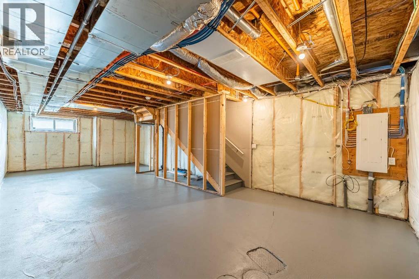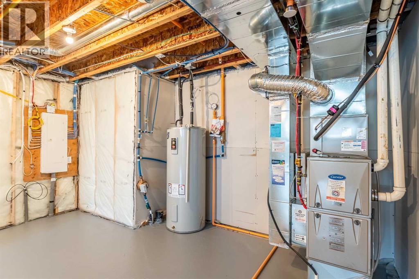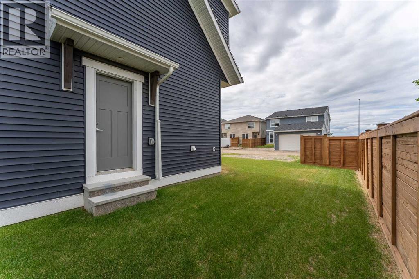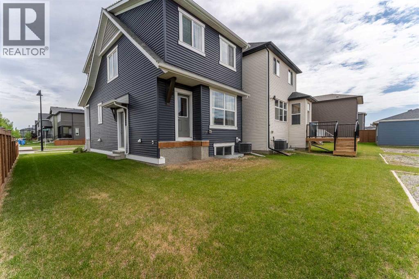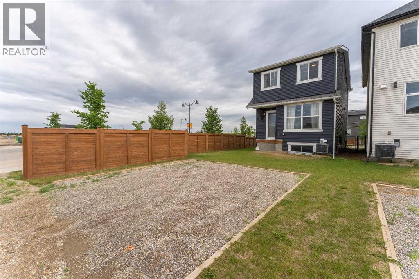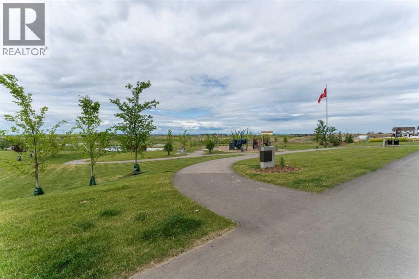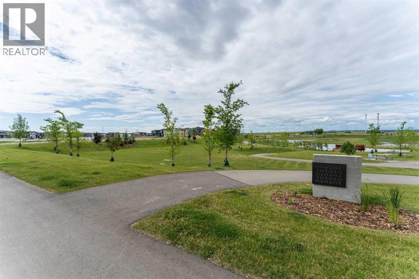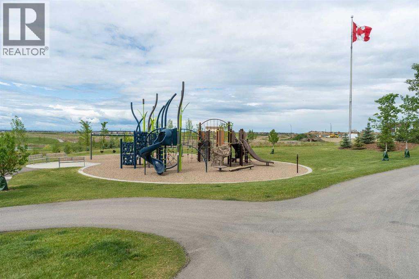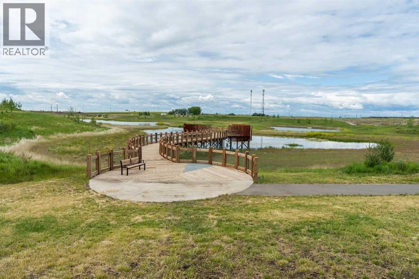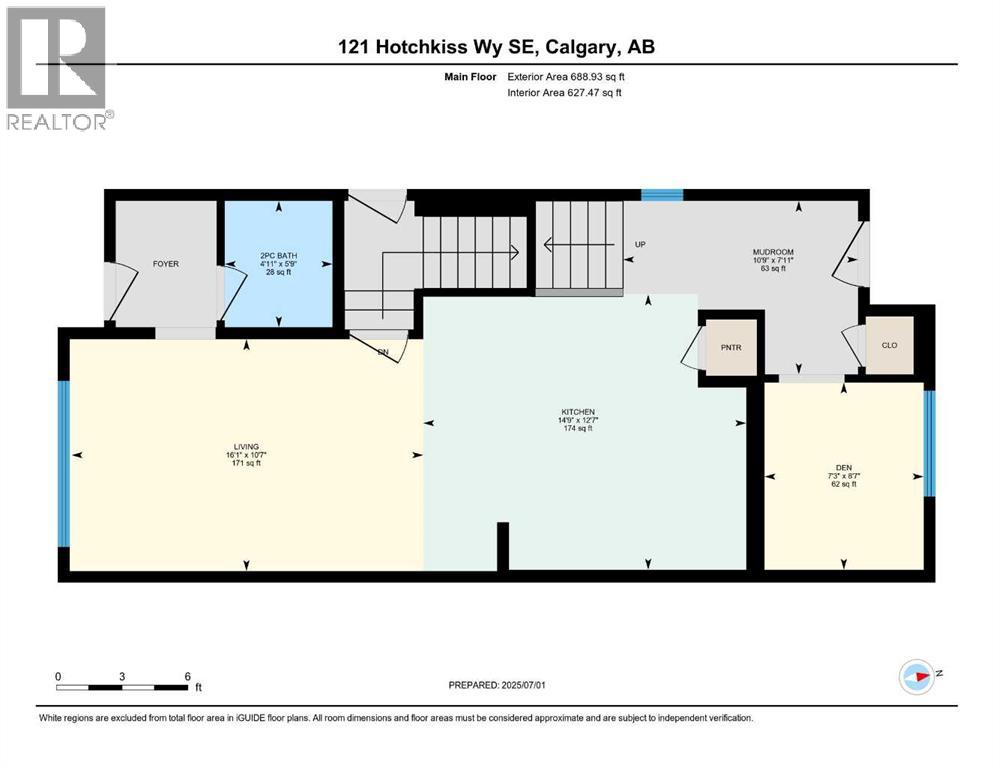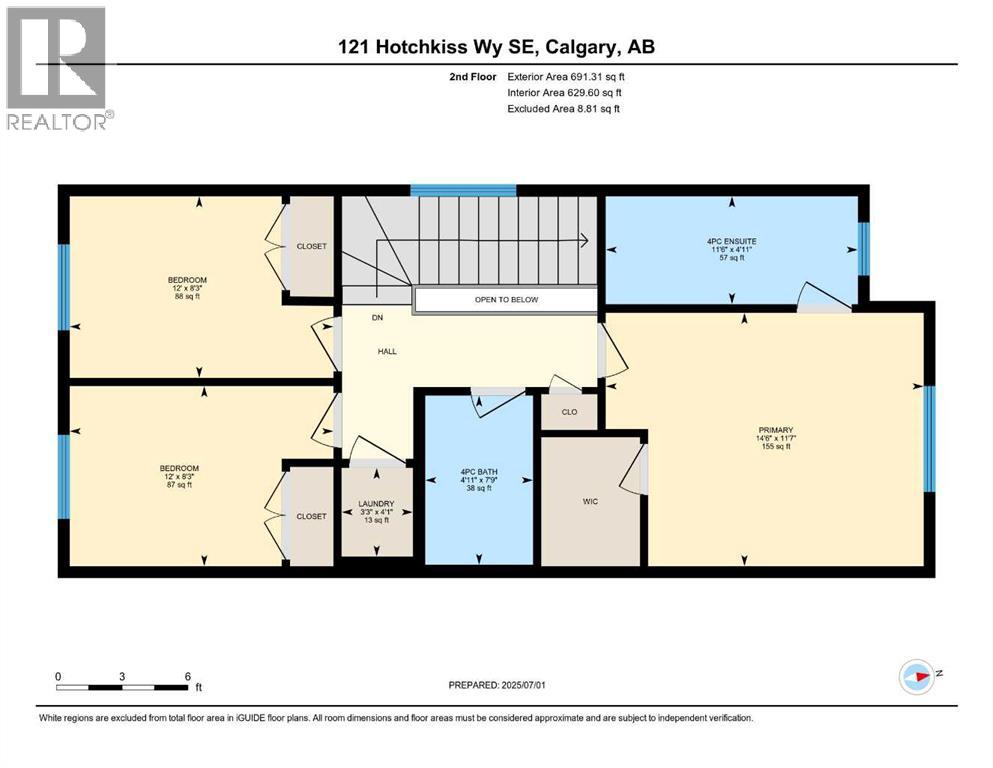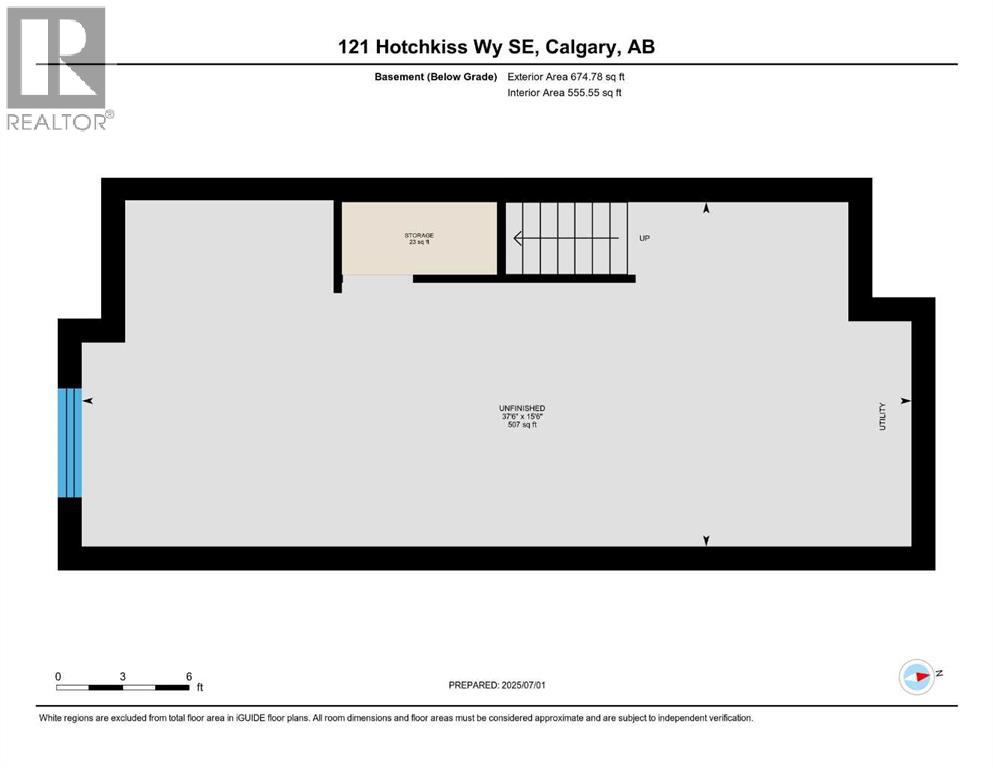3 Bedroom
3 Bathroom
1,380 ft2
Central Air Conditioning
Central Heating
Landscaped
$599,900
WELCOME to the Glamour of former SHOW HOME!! Beautiful home that comes with all the UPGRADES of show homes AND A SEPARATE ENTRANCE!! You will be pleasantry impressed the moment you walk into this home-Drink in to the grand openness of the home that creates a great sense of space and comfort!! Impeccable design high ceiling home with a modern & functional floor plan; the uniqueness of the home is complimented by luxury vinyl flooring with an abundance of natural light throughout adding to the GRANDEUR of the design. The home also comes Loaded with TONES of UPGRADES: High End Quartz counters, TOP of the RANGE Stainless Steel appliances, Beautiful Chrome Chandeliers and Chrome Faucets throughout, high end LED lighting, and many more. The modern KITCHEN boasts Quartz counter tops with Island eating bar, Plenty of cabinetry space and dining area. Up the UPGADED railing staircase to the second floor where you'll find, 3 bedrooms including the Master bedroom with it's own ensuite featuring DOUBLE VANITY and a large walk-in closet. The secondary entrance provides the perfect opportunity for a future basement development, offering flexibility and potential for additional living space or rental income. As a bonus the home comes with Central AC system for those hot summers. A Great Place to call Home! Check out our 3D VIRTUAL TOUR to ease your decision making process- Be sure to navigate on the floor plan on the tour to view all the 3 floors. (id:57810)
Property Details
|
MLS® Number
|
A2237090 |
|
Property Type
|
Single Family |
|
Neigbourhood
|
Hotchkiss |
|
Community Name
|
Hotchkiss |
|
Amenities Near By
|
Schools, Shopping |
|
Features
|
Back Lane |
|
Parking Space Total
|
2 |
|
Plan
|
2311477 |
|
Structure
|
None |
Building
|
Bathroom Total
|
3 |
|
Bedrooms Above Ground
|
3 |
|
Bedrooms Total
|
3 |
|
Appliances
|
Refrigerator, Dishwasher, Stove, Washer & Dryer |
|
Basement Development
|
Unfinished |
|
Basement Features
|
Separate Entrance |
|
Basement Type
|
Full (unfinished) |
|
Constructed Date
|
2023 |
|
Construction Material
|
Wood Frame |
|
Construction Style Attachment
|
Detached |
|
Cooling Type
|
Central Air Conditioning |
|
Exterior Finish
|
Vinyl Siding |
|
Flooring Type
|
Carpeted, Vinyl Plank |
|
Foundation Type
|
Poured Concrete |
|
Half Bath Total
|
1 |
|
Heating Type
|
Central Heating |
|
Stories Total
|
2 |
|
Size Interior
|
1,380 Ft2 |
|
Total Finished Area
|
1380 Sqft |
|
Type
|
House |
Parking
Land
|
Acreage
|
No |
|
Fence Type
|
Fence |
|
Land Amenities
|
Schools, Shopping |
|
Landscape Features
|
Landscaped |
|
Size Depth
|
22.9 M |
|
Size Frontage
|
6.94 M |
|
Size Irregular
|
370.00 |
|
Size Total
|
370 M2|0-4,050 Sqft |
|
Size Total Text
|
370 M2|0-4,050 Sqft |
|
Zoning Description
|
R-g |
Rooms
| Level |
Type |
Length |
Width |
Dimensions |
|
Main Level |
Office |
|
|
8.58 Ft x 7.25 Ft |
|
Main Level |
Kitchen |
|
|
12.58 Ft x 14.75 Ft |
|
Main Level |
Living Room |
|
|
10.58 Ft x 16.08 Ft |
|
Main Level |
2pc Bathroom |
|
|
Measurements not available |
|
Upper Level |
Primary Bedroom |
|
|
11.58 Ft x 14.50 Ft |
|
Upper Level |
Bedroom |
|
|
8.25 Ft x 12.00 Ft |
|
Upper Level |
Bedroom |
|
|
8.25 Ft x 12.00 Ft |
|
Upper Level |
4pc Bathroom |
|
|
Measurements not available |
|
Upper Level |
4pc Bathroom |
|
|
Measurements not available |
https://www.realtor.ca/real-estate/28564532/121-hotchkiss-way-se-calgary-hotchkiss





