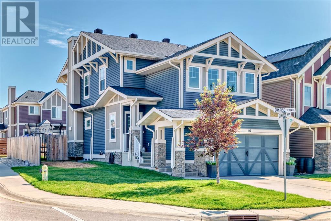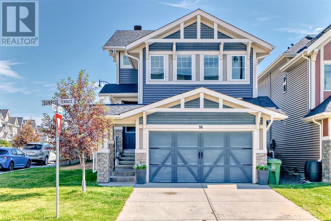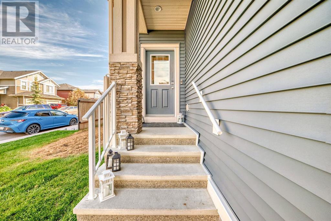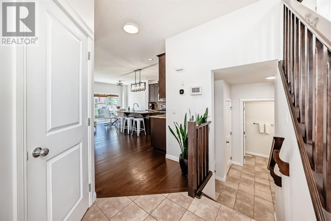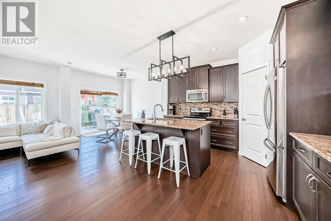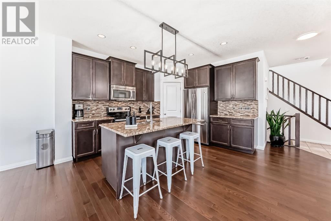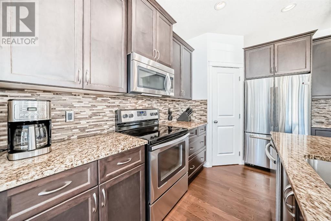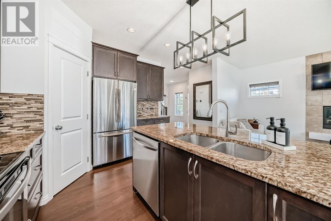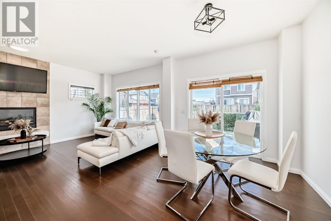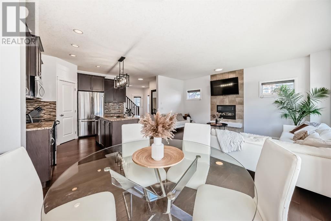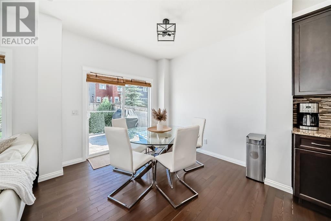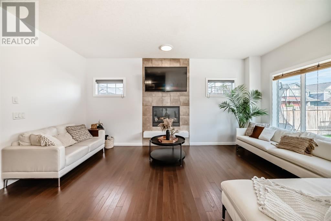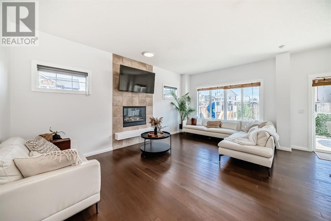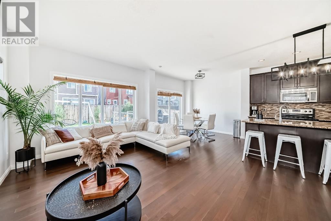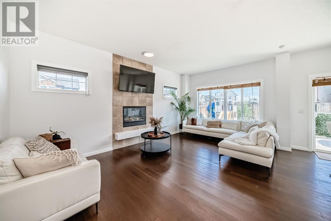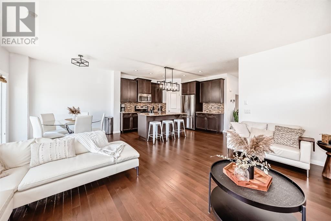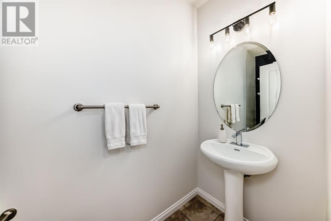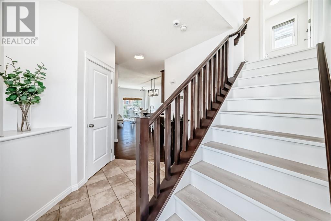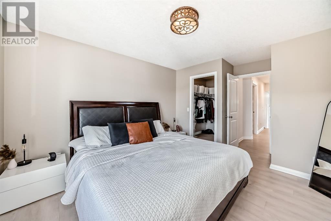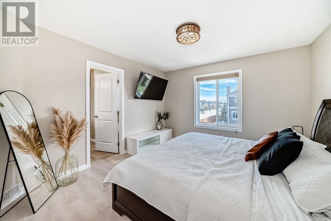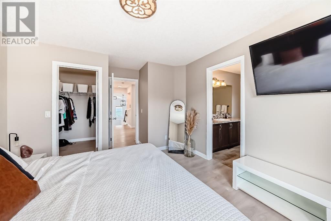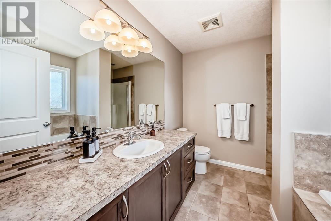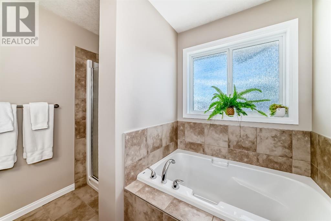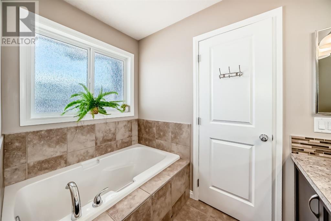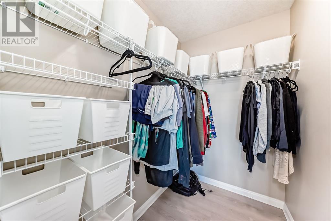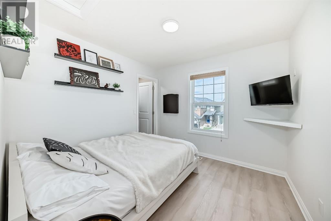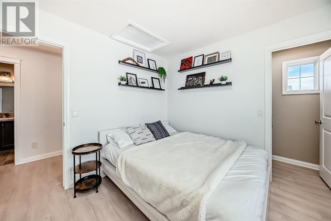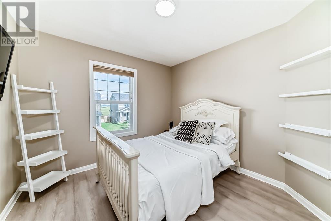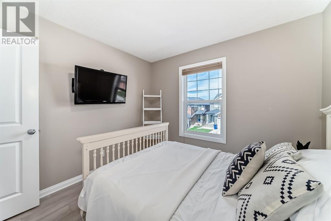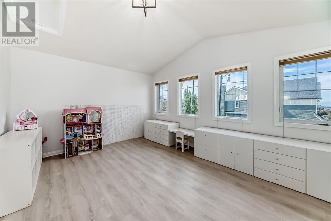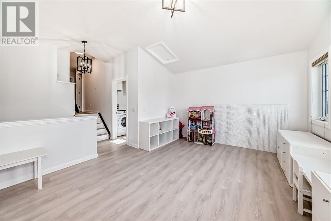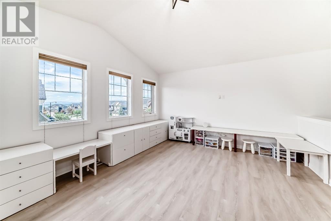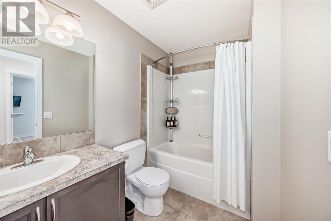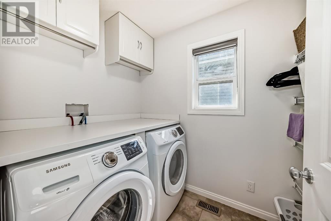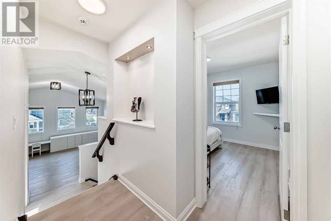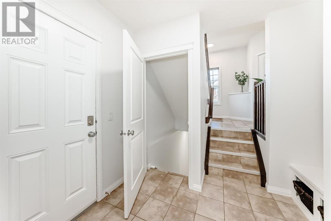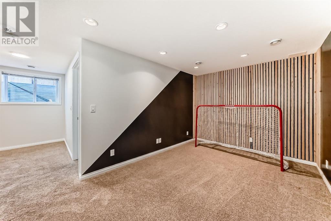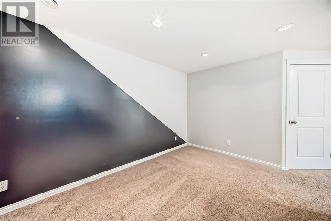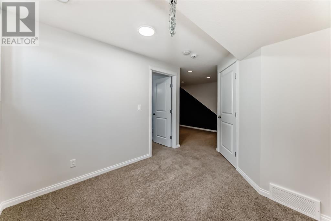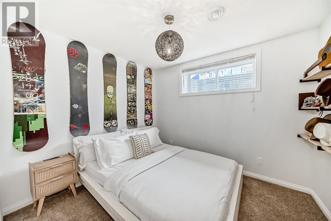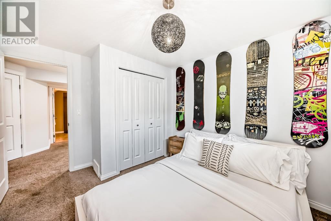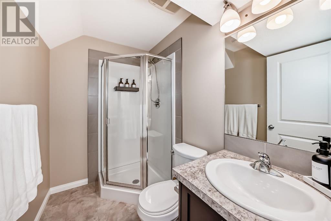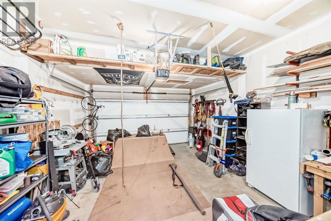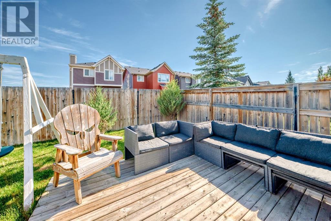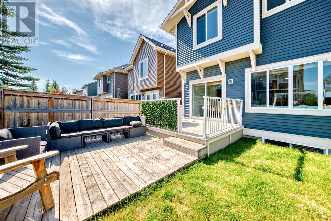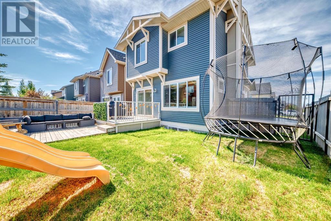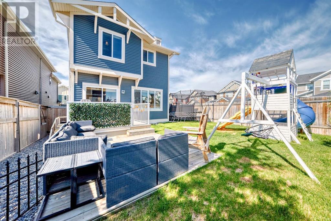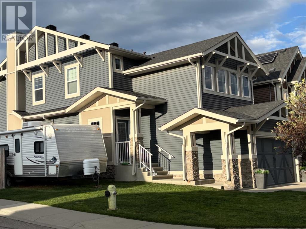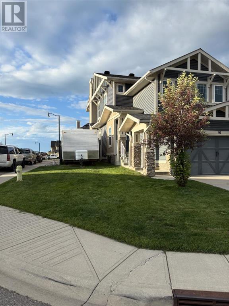4 Bedroom
4 Bathroom
1,757 ft2
Fireplace
None
Forced Air
Landscaped
$674,999
Welcome home, to this beautifully designed home that is sure to tick off all the boxes on your list! Located on a large corner lot, with back alley access and additional space for RV parking! The first thing you notice when you step inside is how much natural light fills the home, making it feel warm and welcoming! The kitchen features granite counter tops and stainless steel appliances with an open concept that flows seamlessly into the living room. Upstairs there are 3 additional bedrooms and a large bonus room, with mountain views! The large Primary bedroom has a large walk-in closet and a 4 piece ensuite. The fully finished basement features an additional bedroom and full bathroom, and has an excellent space for the kids playroom, a home gym, an extra living area or even a home office. Sunset Ridge has so much to offer; parks, playgrounds, walking paths, restaurants and more! All within a short walk from your new home. Come see your forever home, today! (id:57810)
Property Details
|
MLS® Number
|
A2236367 |
|
Property Type
|
Single Family |
|
Neigbourhood
|
Sunset Ridge |
|
Community Name
|
Sunset Ridge |
|
Amenities Near By
|
Park, Playground, Schools |
|
Features
|
Back Lane, No Smoking Home, Level |
|
Parking Space Total
|
5 |
|
Plan
|
1213594 |
|
Structure
|
Deck |
Building
|
Bathroom Total
|
4 |
|
Bedrooms Above Ground
|
3 |
|
Bedrooms Below Ground
|
1 |
|
Bedrooms Total
|
4 |
|
Appliances
|
Refrigerator, Dishwasher, Oven, Washer & Dryer |
|
Basement Development
|
Finished |
|
Basement Type
|
Full (finished) |
|
Constructed Date
|
2013 |
|
Construction Material
|
Wood Frame |
|
Construction Style Attachment
|
Detached |
|
Cooling Type
|
None |
|
Exterior Finish
|
Stone, Vinyl Siding |
|
Fireplace Present
|
Yes |
|
Fireplace Total
|
1 |
|
Flooring Type
|
Carpeted, Hardwood, Tile |
|
Foundation Type
|
Poured Concrete |
|
Half Bath Total
|
1 |
|
Heating Type
|
Forced Air |
|
Stories Total
|
2 |
|
Size Interior
|
1,757 Ft2 |
|
Total Finished Area
|
1756.9 Sqft |
|
Type
|
House |
Parking
Land
|
Acreage
|
No |
|
Fence Type
|
Fence |
|
Land Amenities
|
Park, Playground, Schools |
|
Landscape Features
|
Landscaped |
|
Size Depth
|
33.1 M |
|
Size Frontage
|
13.4 M |
|
Size Irregular
|
390.45 |
|
Size Total
|
390.45 M2|4,051 - 7,250 Sqft |
|
Size Total Text
|
390.45 M2|4,051 - 7,250 Sqft |
|
Zoning Description
|
R-ld |
Rooms
| Level |
Type |
Length |
Width |
Dimensions |
|
Basement |
3pc Bathroom |
|
|
7.67 Ft x 4.92 Ft |
|
Basement |
Furnace |
|
|
13.83 Ft x 11.08 Ft |
|
Basement |
Den |
|
|
8.83 Ft x 8.42 Ft |
|
Basement |
Bedroom |
|
|
8.75 Ft x 9.92 Ft |
|
Basement |
Other |
|
|
14.33 Ft x 9.33 Ft |
|
Main Level |
Other |
|
|
10.25 Ft x 7.58 Ft |
|
Main Level |
Other |
|
|
5.83 Ft x 4.33 Ft |
|
Main Level |
Other |
|
|
9.25 Ft x 5.50 Ft |
|
Main Level |
2pc Bathroom |
|
|
8.58 Ft x 3.58 Ft |
|
Main Level |
Living Room |
|
|
17.67 Ft x 12.58 Ft |
|
Main Level |
Other |
|
|
13.25 Ft x 11.92 Ft |
|
Main Level |
Dining Room |
|
|
11.50 Ft x 10.08 Ft |
|
Upper Level |
Bonus Room |
|
|
13.00 Ft x 15.92 Ft |
|
Upper Level |
Laundry Room |
|
|
7.75 Ft x 5.33 Ft |
|
Upper Level |
4pc Bathroom |
|
|
8.75 Ft x 5.50 Ft |
|
Upper Level |
Bedroom |
|
|
9.92 Ft x 9.75 Ft |
|
Upper Level |
Other |
|
|
3.50 Ft x 4.67 Ft |
|
Upper Level |
Bedroom |
|
|
9.92 Ft x 9.75 Ft |
|
Upper Level |
Primary Bedroom |
|
|
11.92 Ft x 11.83 Ft |
|
Upper Level |
Other |
|
|
6.58 Ft x 4.75 Ft |
|
Upper Level |
4pc Bathroom |
|
|
8.50 Ft x 8.75 Ft |
https://www.realtor.ca/real-estate/28565129/96-sunrise-terrace-cochrane-sunset-ridge
