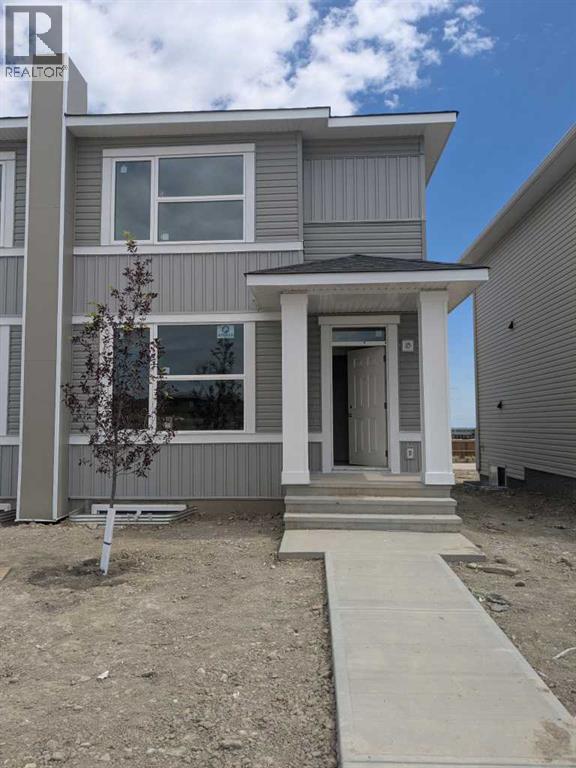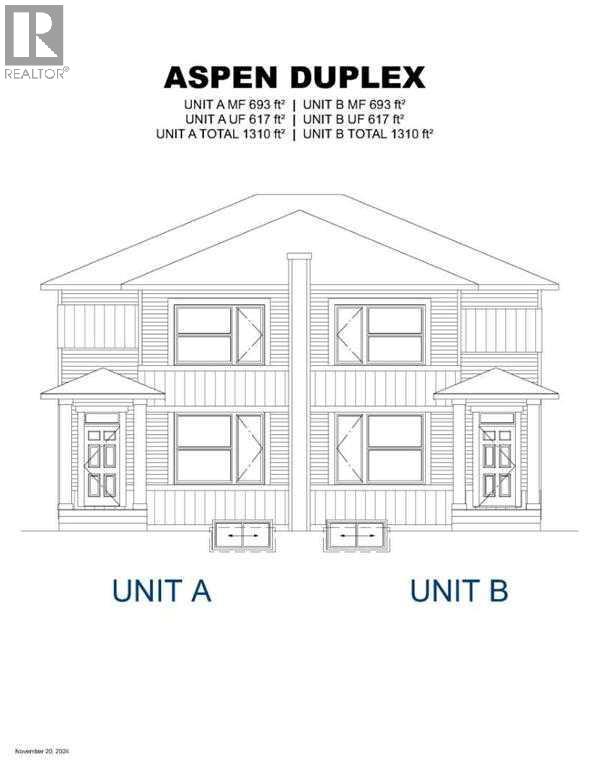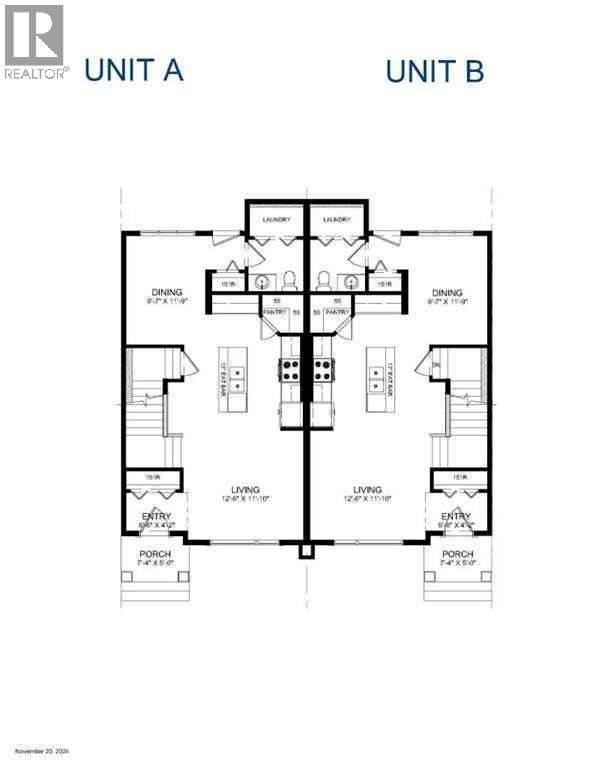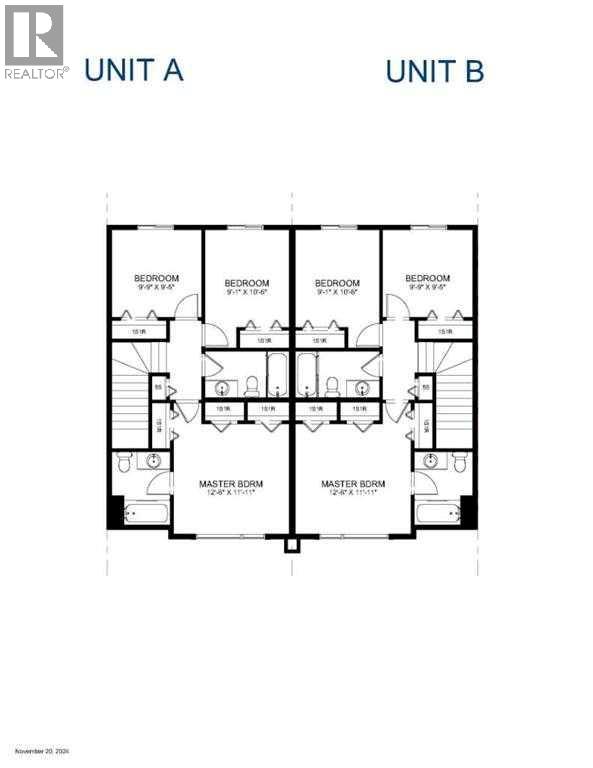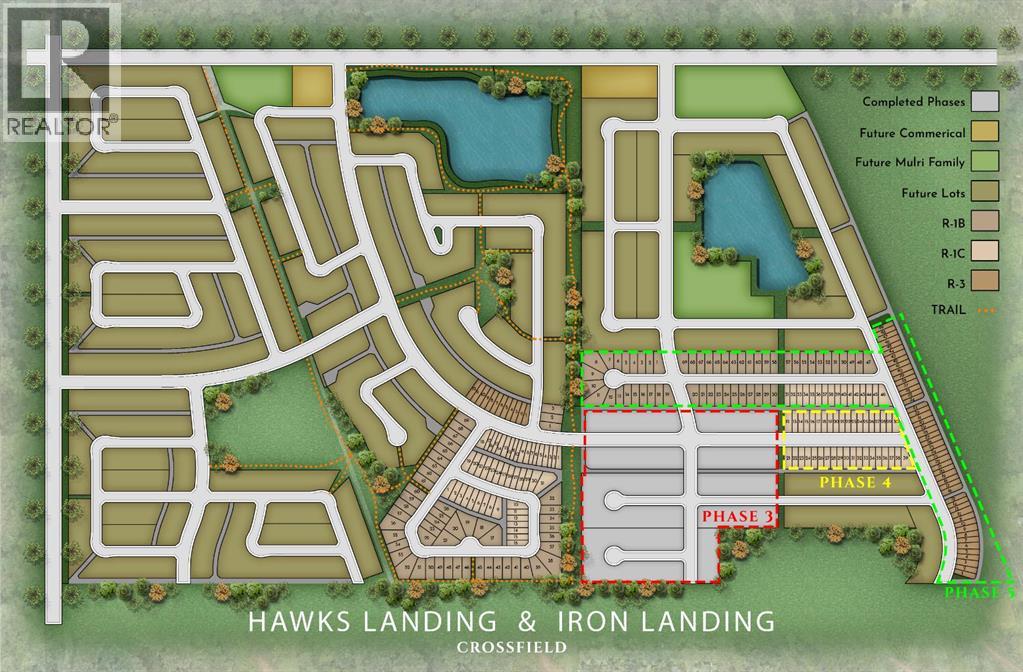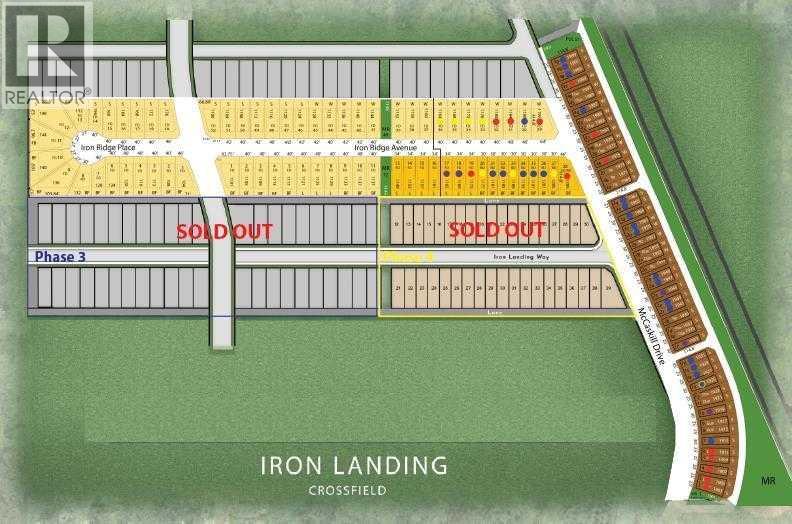3 Bedroom
3 Bathroom
1,310 ft2
None
Forced Air
$475,000
**NEW PRICE**This beautifully designed *Aspen Duplex Model Lane* by Homes by Creation offers over **1,300 sq ft** of thoughtfully crafted space featuring **3 bedrooms** and **2.5 bathrooms**. Step into a bright and open-concept main floor with **9’ ceilings**, large windows that fill the home with natural light, and a stylish kitchen complete with quartz countertops and an island . Upstairs, the **spacious primary suite** includes a walk-in closet and a private **4-piece ensuite**, while two additional bedrooms and a full bathroom provide comfort for the whole family. Located in a **fast-growing, family-friendly community** You're just steps from parks, walking paths, schools, shops, dining, and easy access to major routes .Don’t miss this opportunity to own a quality-built home offering peace, comfort, and modern elegance in the heart of Crossfield. **Book your showing today!** (id:57810)
Property Details
|
MLS® Number
|
A2235014 |
|
Property Type
|
Single Family |
|
Neigbourhood
|
Crossfield Mobile Home Park |
|
Amenities Near By
|
Park, Playground, Schools, Shopping |
|
Features
|
See Remarks, Back Lane, Pvc Window, No Animal Home, No Smoking Home |
|
Plan
|
2410344 |
|
Structure
|
Deck |
Building
|
Bathroom Total
|
3 |
|
Bedrooms Above Ground
|
3 |
|
Bedrooms Total
|
3 |
|
Appliances
|
See Remarks |
|
Basement Development
|
Unfinished |
|
Basement Type
|
Full (unfinished) |
|
Constructed Date
|
2025 |
|
Construction Material
|
Wood Frame |
|
Construction Style Attachment
|
Semi-detached |
|
Cooling Type
|
None |
|
Exterior Finish
|
Vinyl Siding |
|
Flooring Type
|
Carpeted, Vinyl Plank |
|
Foundation Type
|
Poured Concrete |
|
Half Bath Total
|
1 |
|
Heating Type
|
Forced Air |
|
Stories Total
|
2 |
|
Size Interior
|
1,310 Ft2 |
|
Total Finished Area
|
1310 Sqft |
|
Type
|
Duplex |
Parking
Land
|
Acreage
|
No |
|
Fence Type
|
Not Fenced |
|
Land Amenities
|
Park, Playground, Schools, Shopping |
|
Size Depth
|
10.66 M |
|
Size Frontage
|
7.62 M |
|
Size Irregular
|
3444.00 |
|
Size Total
|
3444 Sqft|0-4,050 Sqft |
|
Size Total Text
|
3444 Sqft|0-4,050 Sqft |
|
Zoning Description
|
R-3 |
Rooms
| Level |
Type |
Length |
Width |
Dimensions |
|
Main Level |
Living Room |
|
|
12.50 Ft x 11.83 Ft |
|
Main Level |
Kitchen |
|
|
13.25 Ft x 10.17 Ft |
|
Main Level |
Dining Room |
|
|
8.58 Ft x 11.75 Ft |
|
Main Level |
2pc Bathroom |
|
|
Measurements not available |
|
Upper Level |
Primary Bedroom |
|
|
12.50 Ft x 11.92 Ft |
|
Upper Level |
Bedroom |
|
|
9.75 Ft x 9.42 Ft |
|
Upper Level |
Bedroom |
|
|
9.08 Ft x 10.50 Ft |
|
Upper Level |
3pc Bathroom |
|
|
Measurements not available |
|
Upper Level |
4pc Bathroom |
|
|
Measurements not available |
https://www.realtor.ca/real-estate/28556317/1937-mccaskill-drive-crossfield
