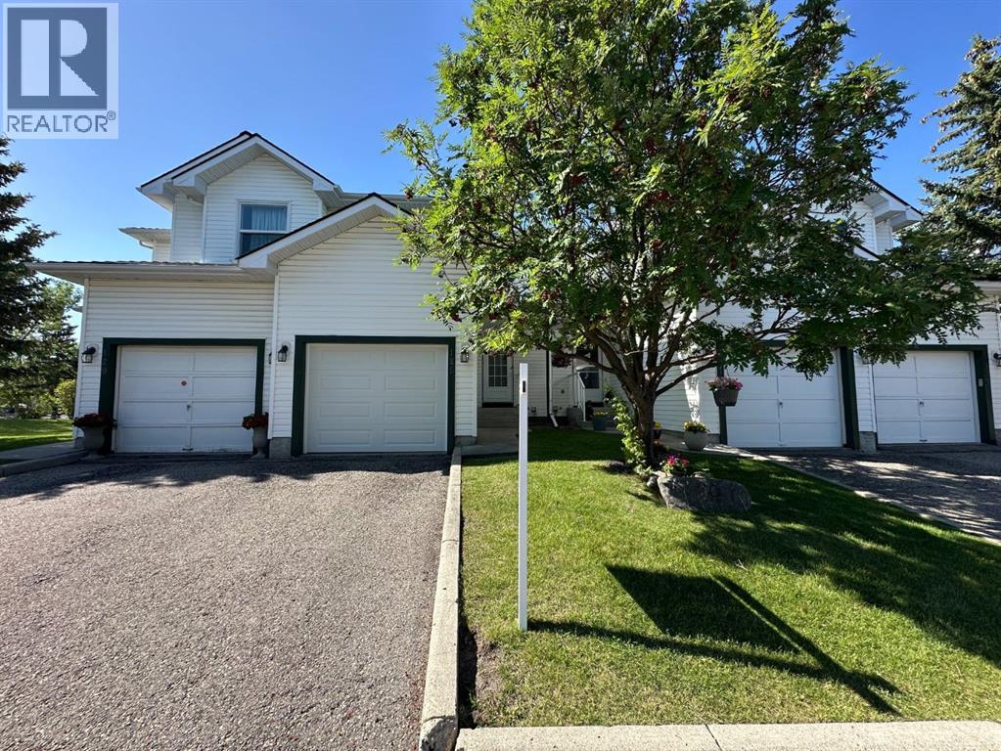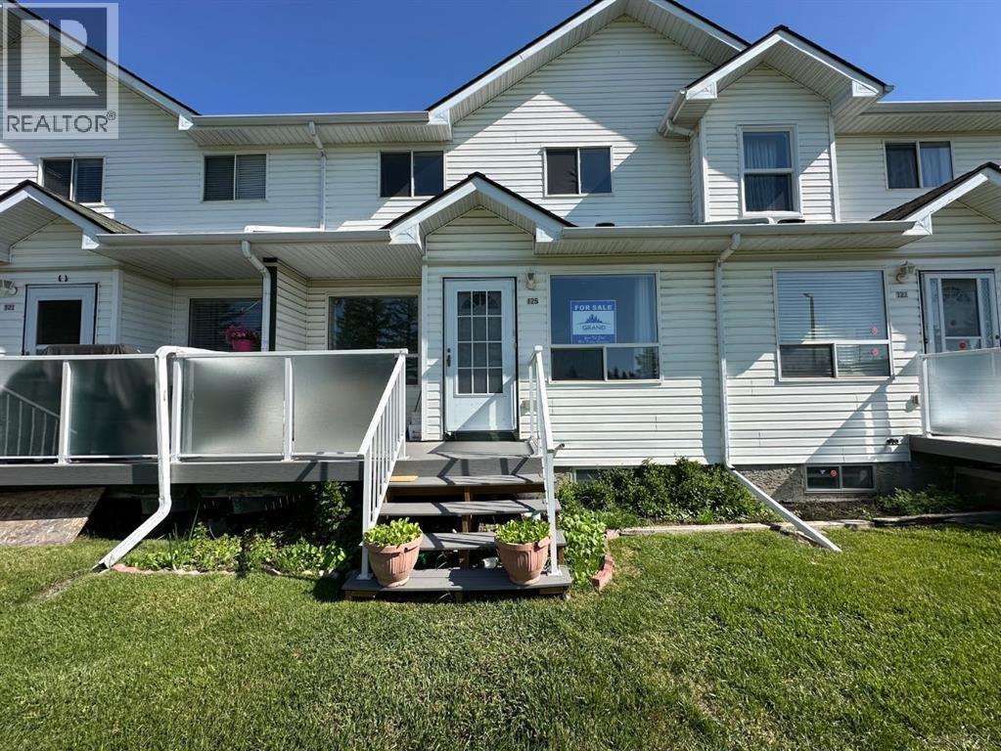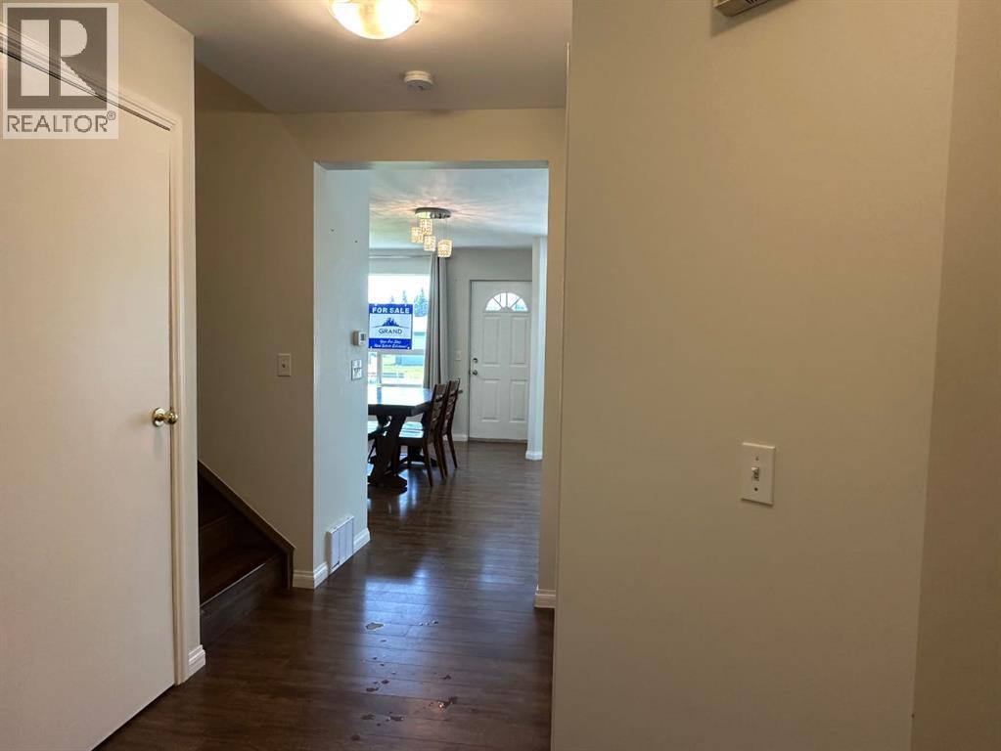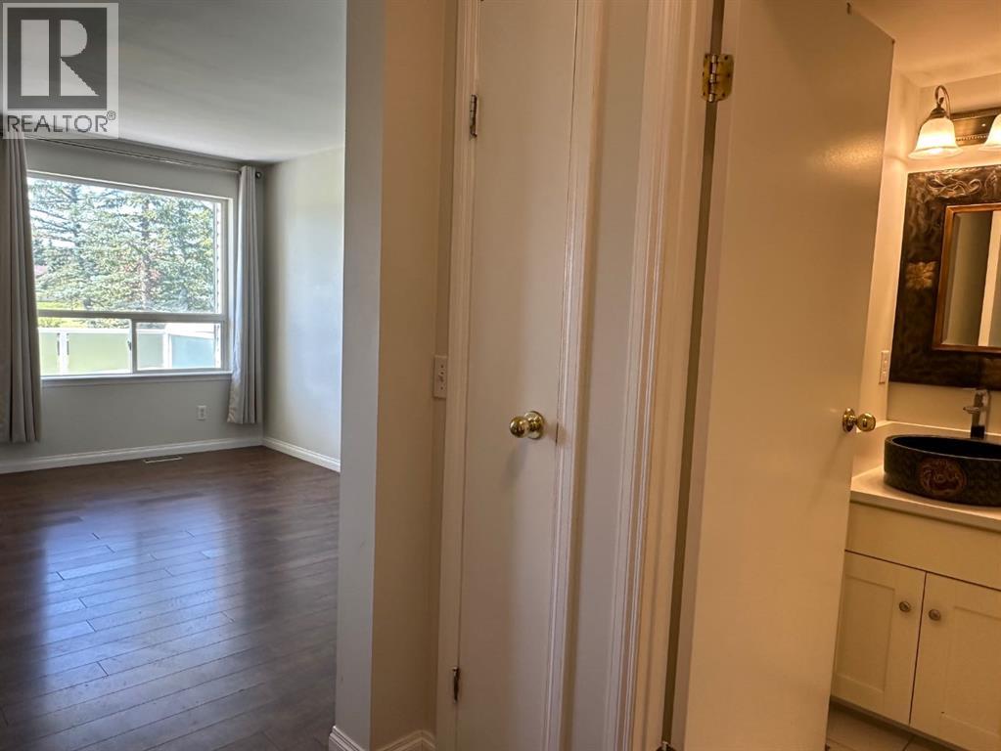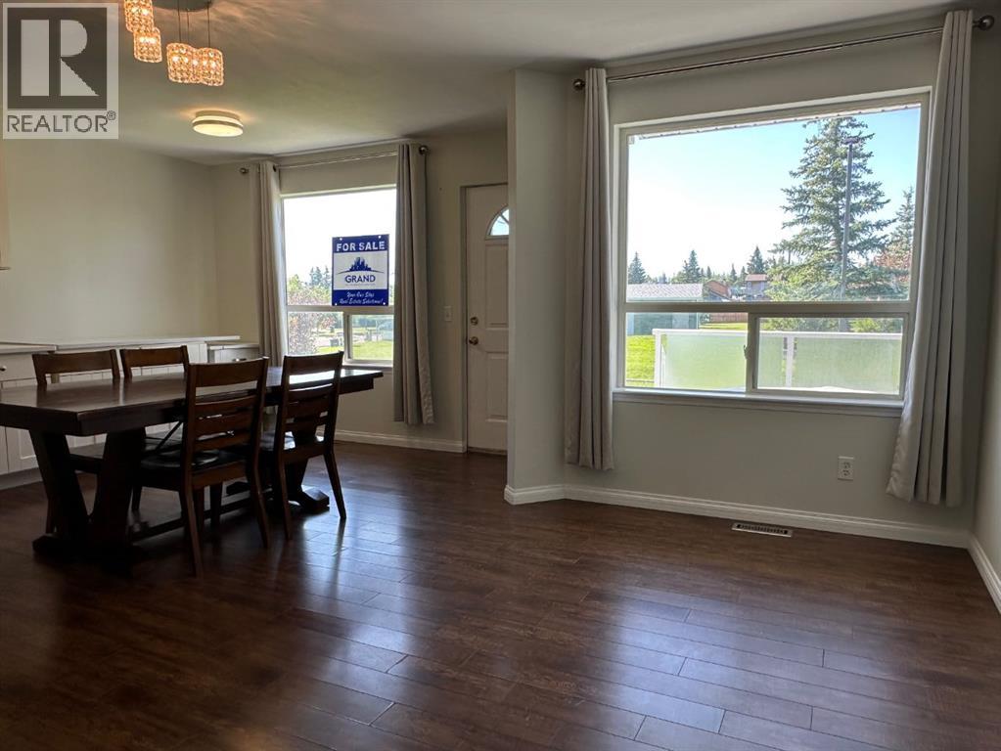125 Sandpiper Lane Nw Calgary, Alberta T3K 4L7
$419,000Maintenance, Common Area Maintenance, Insurance, Ground Maintenance, Property Management, Reserve Fund Contributions, Waste Removal
$356 Monthly
Maintenance, Common Area Maintenance, Insurance, Ground Maintenance, Property Management, Reserve Fund Contributions, Waste Removal
$356 MonthlyWelcome to this charming and stylish townhome in the desirable community of Sandstone Valley NW! With nearly 1,100 sq. ft. of living space, this beautifully maintained home offers the perfect blend of comfort and functionality. Featuring 3 bedrooms and 2 bathrooms, there's also rough-in plumbing in the basement for a potential third bathroom, offering even more flexibility for growing families or future development.Recent updates include a brand new garage door and fridge (June 2025). The home underwent a full renovation just a few years ago, and features durable laminate flooring throughout, creating a modern and low-maintenance living environment. (id:57810)
Property Details
| MLS® Number | A2230373 |
| Property Type | Single Family |
| Neigbourhood | Sandstone Valley |
| Community Name | Sandstone Valley |
| Amenities Near By | Park, Schools, Shopping |
| Community Features | Pets Allowed With Restrictions |
| Features | Closet Organizers, No Smoking Home, Parking |
| Parking Space Total | 2 |
| Plan | 9412127;23 |
| Structure | Deck |
Building
| Bathroom Total | 2 |
| Bedrooms Above Ground | 3 |
| Bedrooms Total | 3 |
| Appliances | Refrigerator, Range - Electric, Dishwasher, Stove, Hood Fan, Garage Door Opener, Washer & Dryer |
| Basement Development | Unfinished |
| Basement Type | Partial (unfinished) |
| Constructed Date | 1994 |
| Construction Material | Wood Frame |
| Construction Style Attachment | Attached |
| Cooling Type | None |
| Flooring Type | Laminate |
| Foundation Type | Poured Concrete |
| Half Bath Total | 1 |
| Heating Fuel | Natural Gas |
| Heating Type | Forced Air |
| Stories Total | 2 |
| Size Interior | 1,176 Ft2 |
| Total Finished Area | 1176.4 Sqft |
| Type | Row / Townhouse |
Parking
| Street | |
| Attached Garage | 1 |
Land
| Acreage | No |
| Fence Type | Fence |
| Land Amenities | Park, Schools, Shopping |
| Size Depth | 23.5 M |
| Size Frontage | 6.1 M |
| Size Irregular | 1582.00 |
| Size Total | 1582 Sqft|0-4,050 Sqft |
| Size Total Text | 1582 Sqft|0-4,050 Sqft |
| Zoning Description | M-cg D44 |
Rooms
| Level | Type | Length | Width | Dimensions |
|---|---|---|---|---|
| Second Level | 4pc Bathroom | 10.92 Ft x 4.92 Ft | ||
| Second Level | Primary Bedroom | 13.33 Ft x 11.58 Ft | ||
| Second Level | Bedroom | 12.42 Ft x 9.58 Ft | ||
| Second Level | Bedroom | 12.17 Ft x 9.25 Ft | ||
| Basement | Laundry Room | 10.25 Ft x 7.00 Ft | ||
| Main Level | 2pc Bathroom | 4.58 Ft x 5.17 Ft | ||
| Main Level | Other | 17.00 Ft x 11.75 Ft | ||
| Main Level | Other | 7.67 Ft x 10.42 Ft | ||
| Main Level | Living Room | 14.00 Ft x 10.00 Ft |
https://www.realtor.ca/real-estate/28552052/125-sandpiper-lane-nw-calgary-sandstone-valley
Contact Us
Contact us for more information
