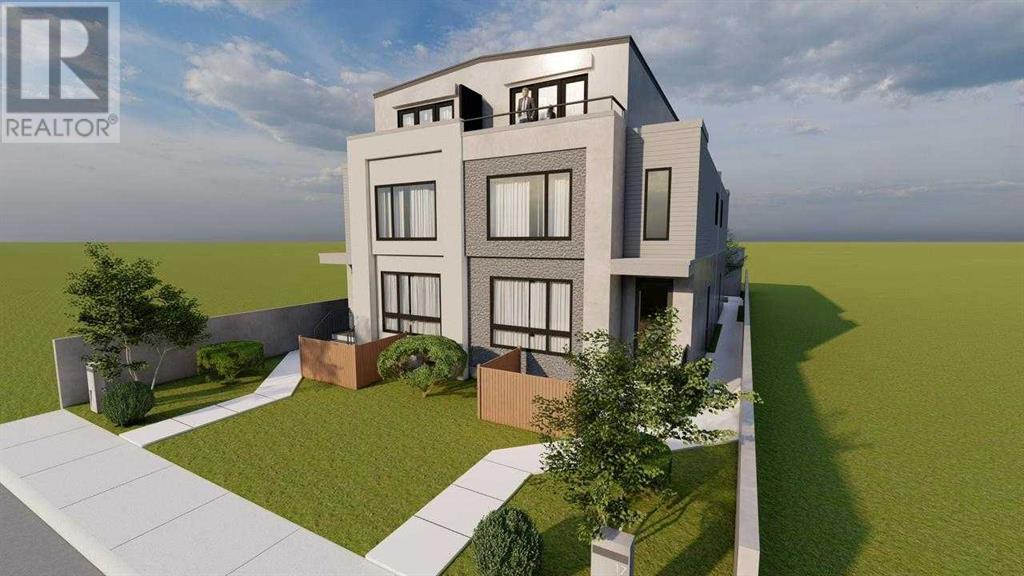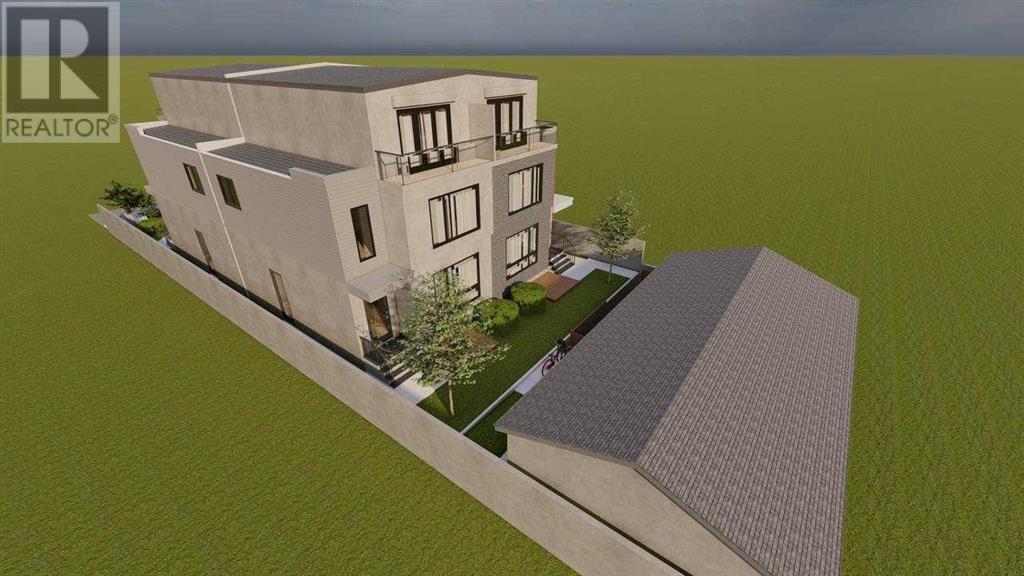3 Bedroom
2 Bathroom
1,086 ft2
Bi-Level
Fireplace
See Remarks
Forced Air
$1,125,000
MC1 Zoned lot with Bi level house on it in the most desired Bridgeland community. Ready for construction. Comes with approved development plan for a 4-plex with legal suites. An Entrepreneur can start the construction tomorrow. All permits, including the building permit, are in place.Each of the four above-grade units offers approximately 1,850 sq ft of thoughtfully designed living space. Rear lane access provides four dedicated parking spots.Located just steps from downtown, this property offers unmatched walkability to shops, restaurants, transit, and every essential amenity. A rare turnkey opportunity in a highly desirable location. The 3D pictures are from the other similar project under construction. (id:57810)
Property Details
|
MLS® Number
|
A2236205 |
|
Property Type
|
Single Family |
|
Neigbourhood
|
Bridgeland/Riverside |
|
Community Name
|
Bridgeland/Riverside |
|
Amenities Near By
|
Park, Playground, Recreation Nearby, Schools, Shopping |
|
Features
|
Back Lane |
|
Parking Space Total
|
4 |
|
Plan
|
4301r |
|
Structure
|
Deck |
Building
|
Bathroom Total
|
2 |
|
Bedrooms Above Ground
|
2 |
|
Bedrooms Below Ground
|
1 |
|
Bedrooms Total
|
3 |
|
Appliances
|
Refrigerator, Stove |
|
Architectural Style
|
Bi-level |
|
Basement Development
|
Finished |
|
Basement Type
|
Full (finished) |
|
Constructed Date
|
1949 |
|
Construction Material
|
Poured Concrete |
|
Construction Style Attachment
|
Detached |
|
Cooling Type
|
See Remarks |
|
Exterior Finish
|
Concrete, See Remarks |
|
Fireplace Present
|
Yes |
|
Fireplace Total
|
1 |
|
Flooring Type
|
Carpeted, Hardwood, Linoleum |
|
Foundation Type
|
Brick |
|
Heating Type
|
Forced Air |
|
Stories Total
|
1 |
|
Size Interior
|
1,086 Ft2 |
|
Total Finished Area
|
1086 Sqft |
|
Type
|
House |
Land
|
Acreage
|
No |
|
Fence Type
|
Fence |
|
Land Amenities
|
Park, Playground, Recreation Nearby, Schools, Shopping |
|
Size Depth
|
11.16 M |
|
Size Frontage
|
4.65 M |
|
Size Irregular
|
572.00 |
|
Size Total
|
572 M2|4,051 - 7,250 Sqft |
|
Size Total Text
|
572 M2|4,051 - 7,250 Sqft |
|
Zoning Description
|
Mc-1 |
Rooms
| Level |
Type |
Length |
Width |
Dimensions |
|
Basement |
Bedroom |
|
|
3.71 M x 3.30 M |
|
Basement |
Family Room |
|
|
6.40 M x 4.04 M |
|
Basement |
3pc Bathroom |
|
|
2.54 M x 1.60 M |
|
Main Level |
Living Room |
|
|
5.03 M x 4.27 M |
|
Main Level |
Bedroom |
|
|
3.81 M x 3.45 M |
|
Main Level |
Bedroom |
|
|
3.91 M x 3.63 M |
|
Main Level |
3pc Bathroom |
|
|
2.09 M x 2.08 M |
https://www.realtor.ca/real-estate/28545046/835-mcdougall-road-ne-calgary-bridgelandriverside








