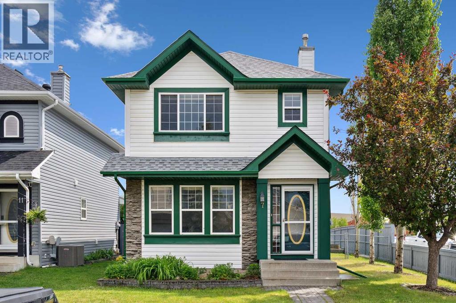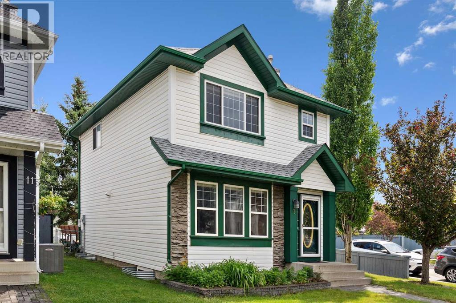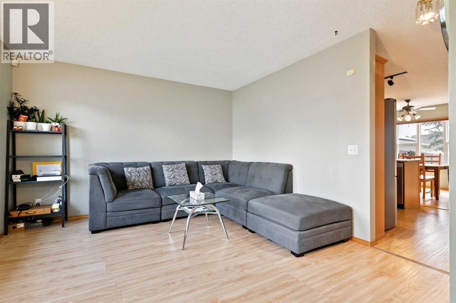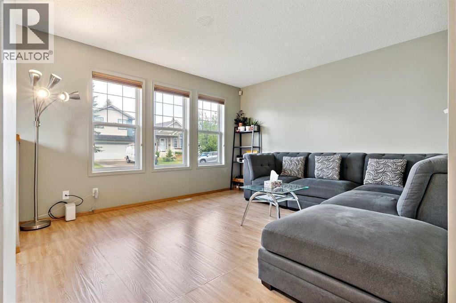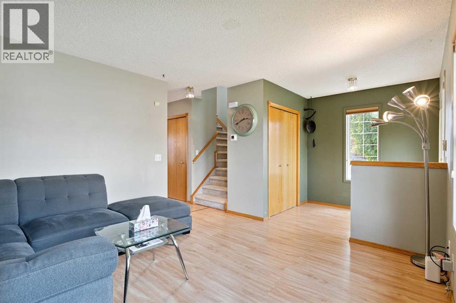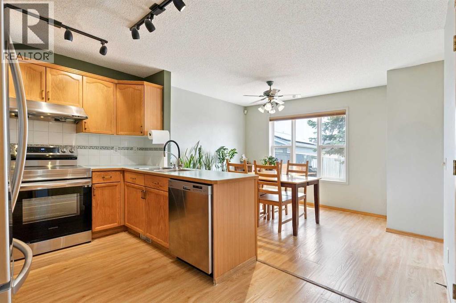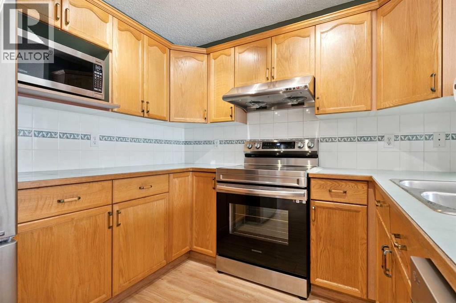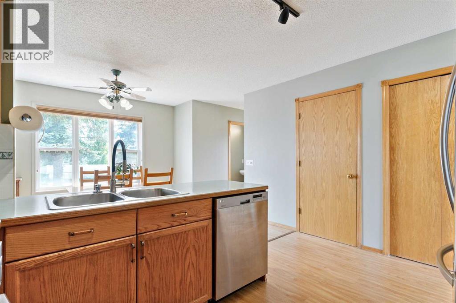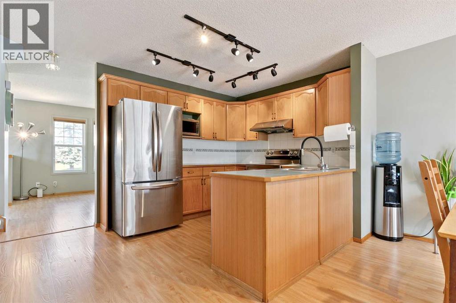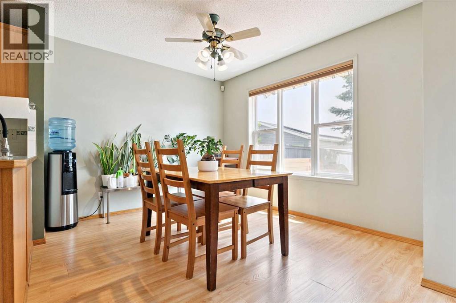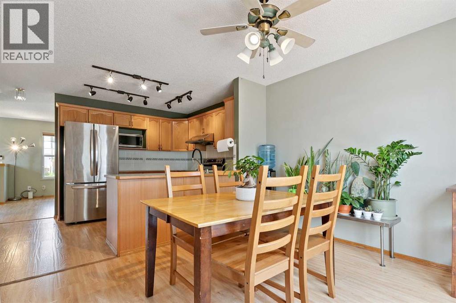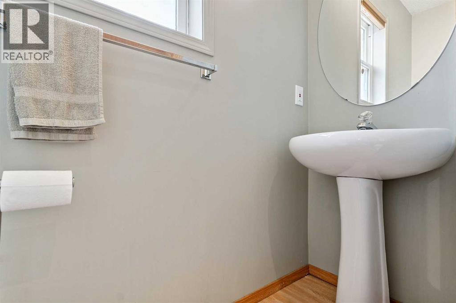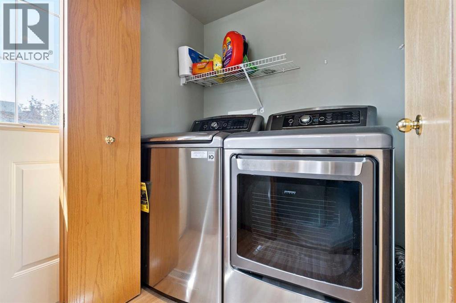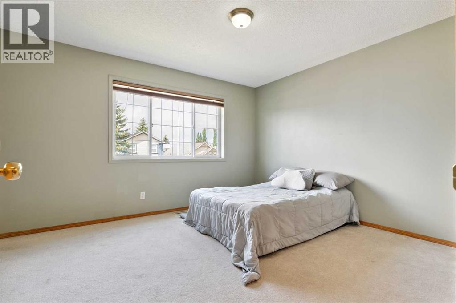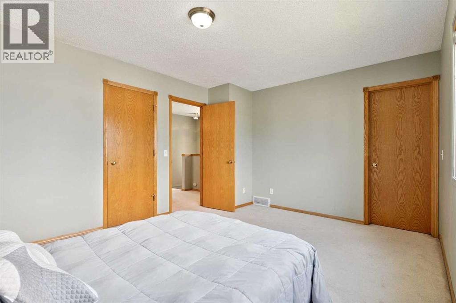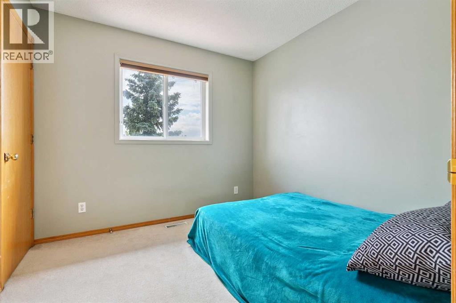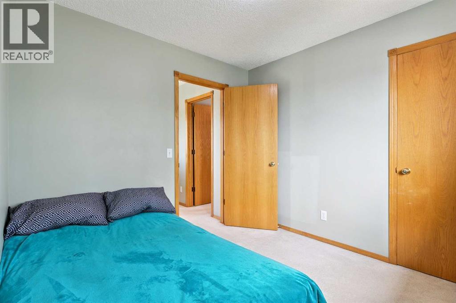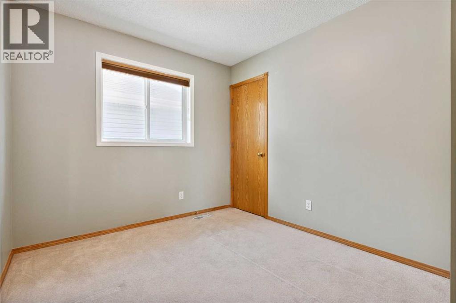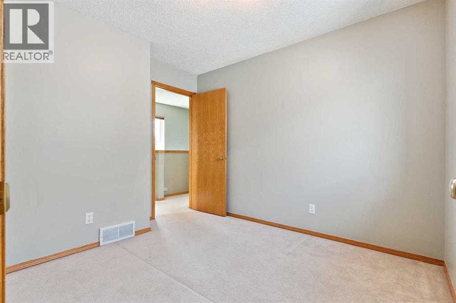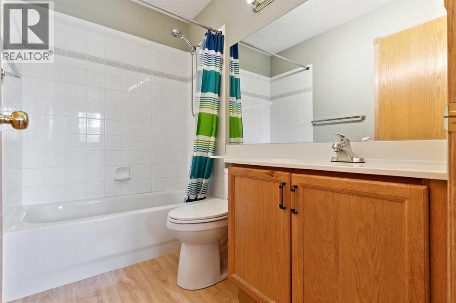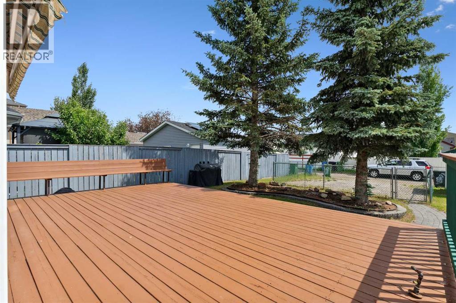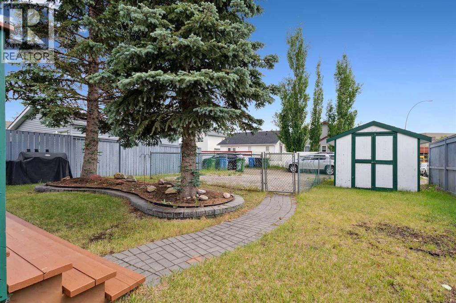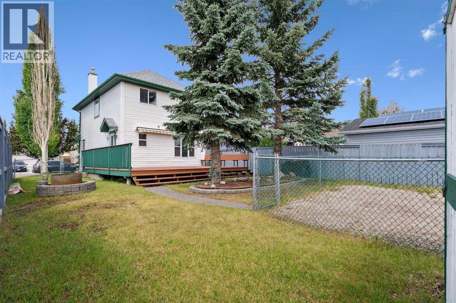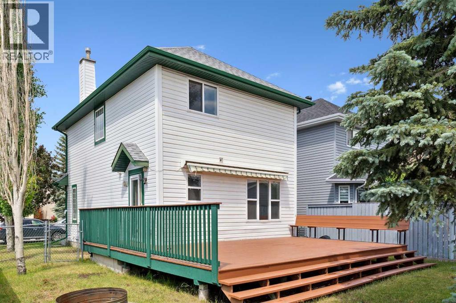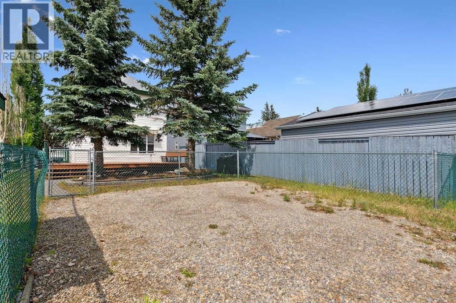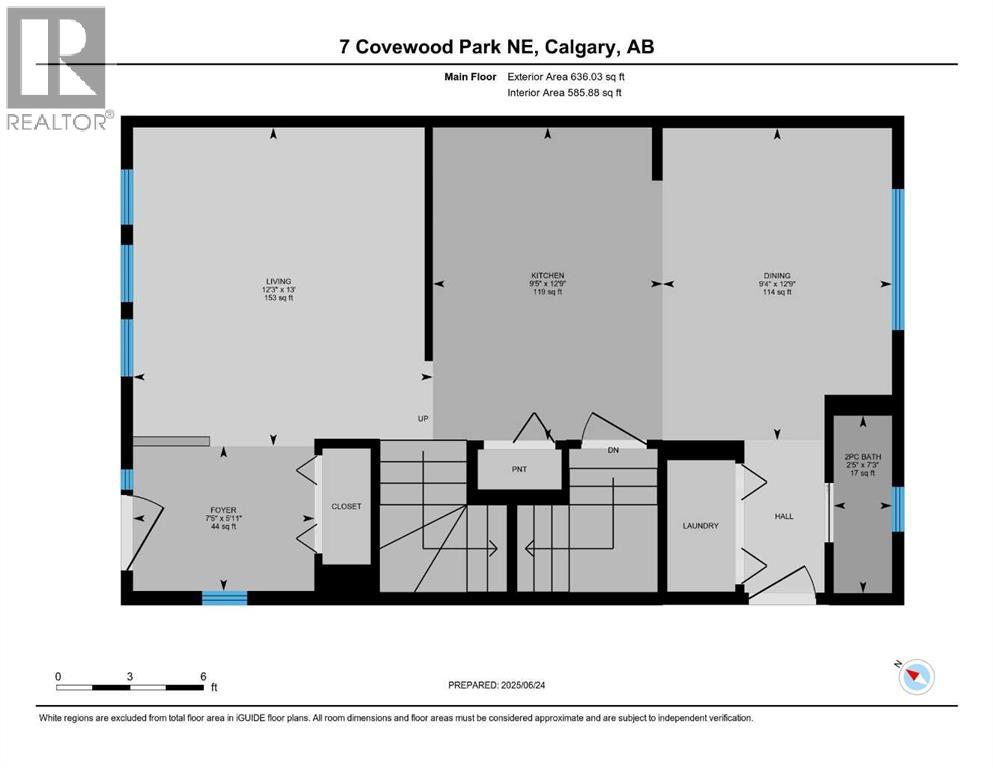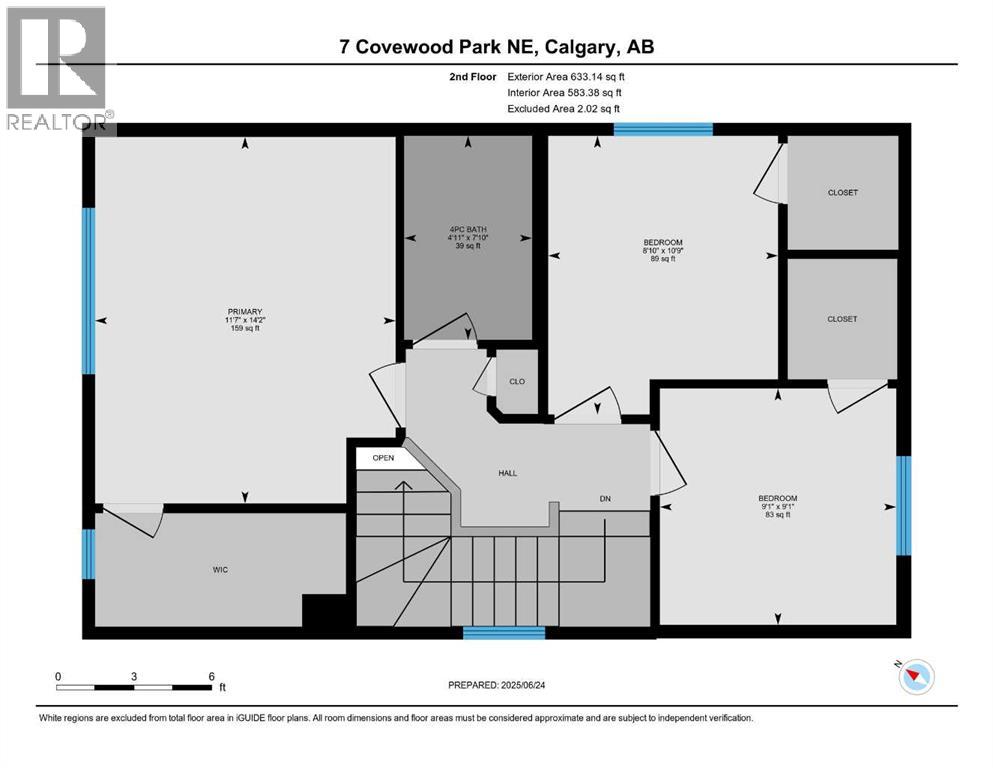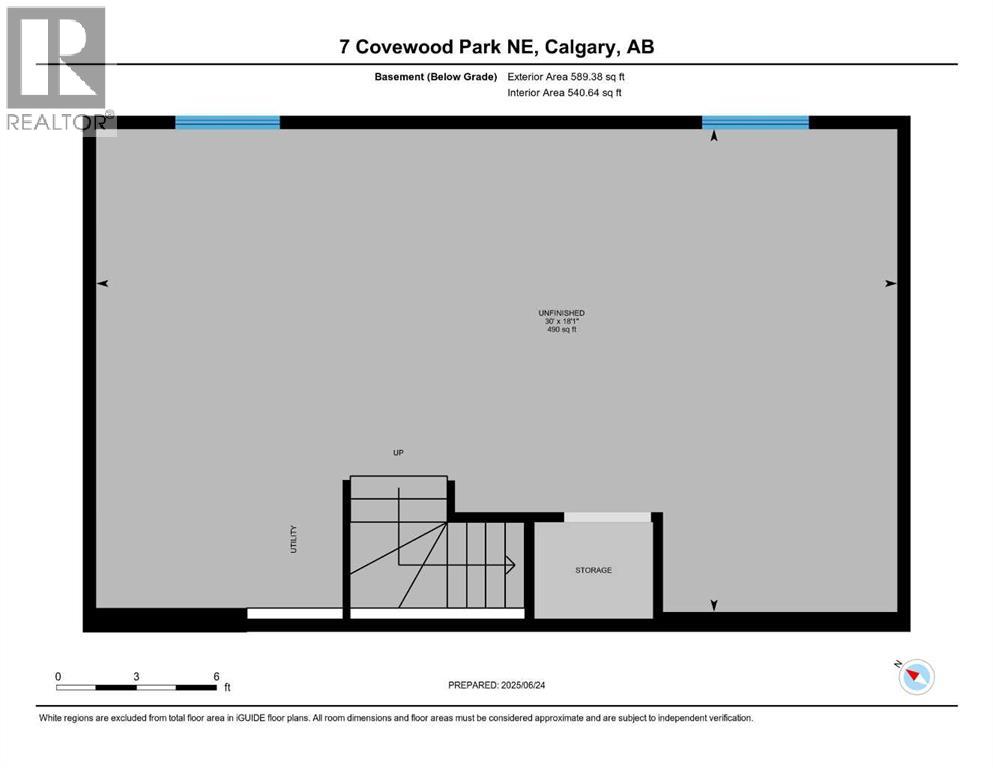3 Bedroom
2 Bathroom
1,269 ft2
None
Forced Air
Landscaped
$515,000
Great starter home located on a quiet street and close to schools in Coventry Hills. Laminate flooring throughout the main floor. Nice sized living room with large window. Nice working kitchen has an island peninsula and a large eating area. 2 piece bath and laundry complete the main floor. Upstairs is 3 good sized bedrooms, all with walk in closets and the master having access to the main bathroom. The basement is unfinished with roughed in plumbing. Outside you have a large yard and parking for two cars and a storage shed. Roof and siding replaced in 2025, furnace and hot water tank replaced in 2023. Call to see this fine home today! (id:57810)
Property Details
|
MLS® Number
|
A2233696 |
|
Property Type
|
Single Family |
|
Neigbourhood
|
Coventry Hills |
|
Community Name
|
Coventry Hills |
|
Amenities Near By
|
Schools, Shopping |
|
Features
|
See Remarks, Back Lane |
|
Parking Space Total
|
2 |
|
Plan
|
9711881 |
|
Structure
|
Deck |
Building
|
Bathroom Total
|
2 |
|
Bedrooms Above Ground
|
3 |
|
Bedrooms Total
|
3 |
|
Appliances
|
Refrigerator, Dishwasher, Stove, Hood Fan, Window Coverings, Washer & Dryer |
|
Basement Development
|
Unfinished |
|
Basement Type
|
Full (unfinished) |
|
Constructed Date
|
1997 |
|
Construction Material
|
Poured Concrete, Wood Frame |
|
Construction Style Attachment
|
Detached |
|
Cooling Type
|
None |
|
Exterior Finish
|
Concrete, Vinyl Siding |
|
Flooring Type
|
Carpeted, Laminate |
|
Foundation Type
|
Poured Concrete |
|
Half Bath Total
|
1 |
|
Heating Fuel
|
Natural Gas |
|
Heating Type
|
Forced Air |
|
Stories Total
|
2 |
|
Size Interior
|
1,269 Ft2 |
|
Total Finished Area
|
1269 Sqft |
|
Type
|
House |
Parking
Land
|
Acreage
|
No |
|
Fence Type
|
Fence |
|
Land Amenities
|
Schools, Shopping |
|
Landscape Features
|
Landscaped |
|
Size Depth
|
33.76 M |
|
Size Frontage
|
11.52 M |
|
Size Irregular
|
400.00 |
|
Size Total
|
400 M2|4,051 - 7,250 Sqft |
|
Size Total Text
|
400 M2|4,051 - 7,250 Sqft |
|
Zoning Description
|
R-g |
Rooms
| Level |
Type |
Length |
Width |
Dimensions |
|
Main Level |
Living Room |
|
|
12.25 Ft x 13.00 Ft |
|
Main Level |
Kitchen |
|
|
9.42 Ft x 12.75 Ft |
|
Main Level |
Other |
|
|
9.33 Ft x 12.75 Ft |
|
Main Level |
2pc Bathroom |
|
|
.00 Ft x .00 Ft |
|
Upper Level |
Primary Bedroom |
|
|
11.58 Ft x 14.17 Ft |
|
Upper Level |
Bedroom |
|
|
9.08 Ft x 9.08 Ft |
|
Upper Level |
Bedroom |
|
|
8.83 Ft x 10.75 Ft |
|
Upper Level |
4pc Bathroom |
|
|
.00 Ft x .00 Ft |
https://www.realtor.ca/real-estate/28515880/7-covewood-park-ne-calgary-coventry-hills
