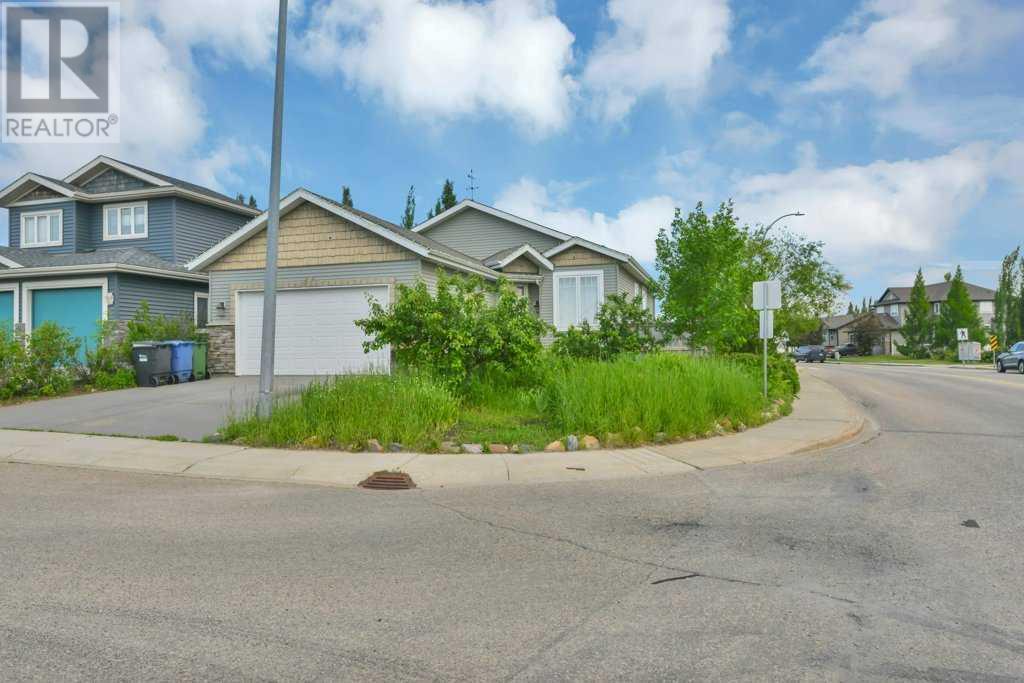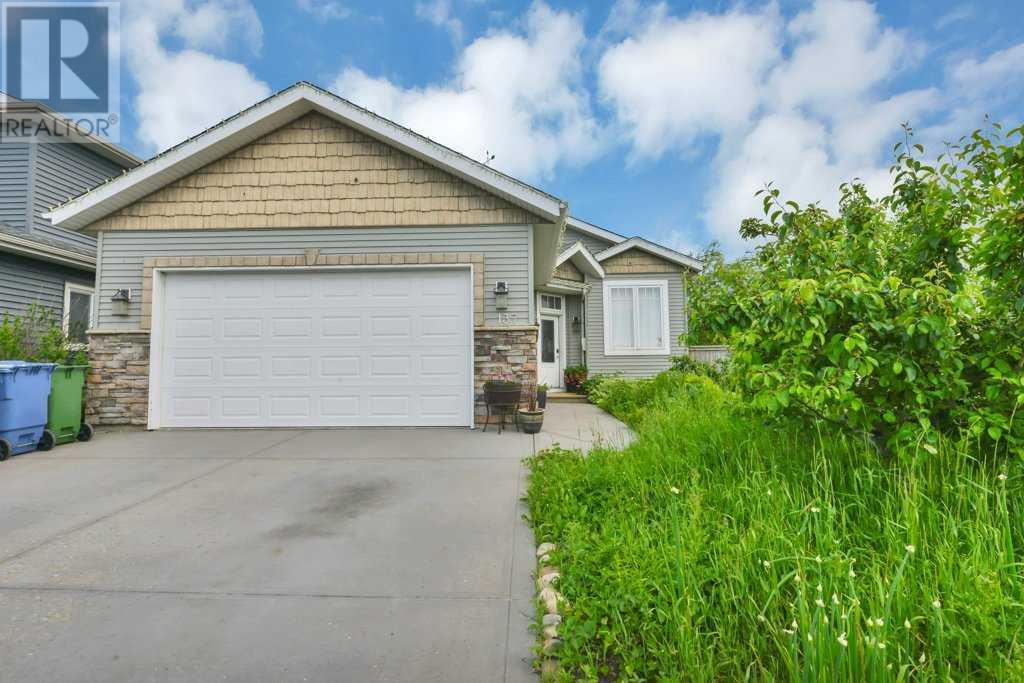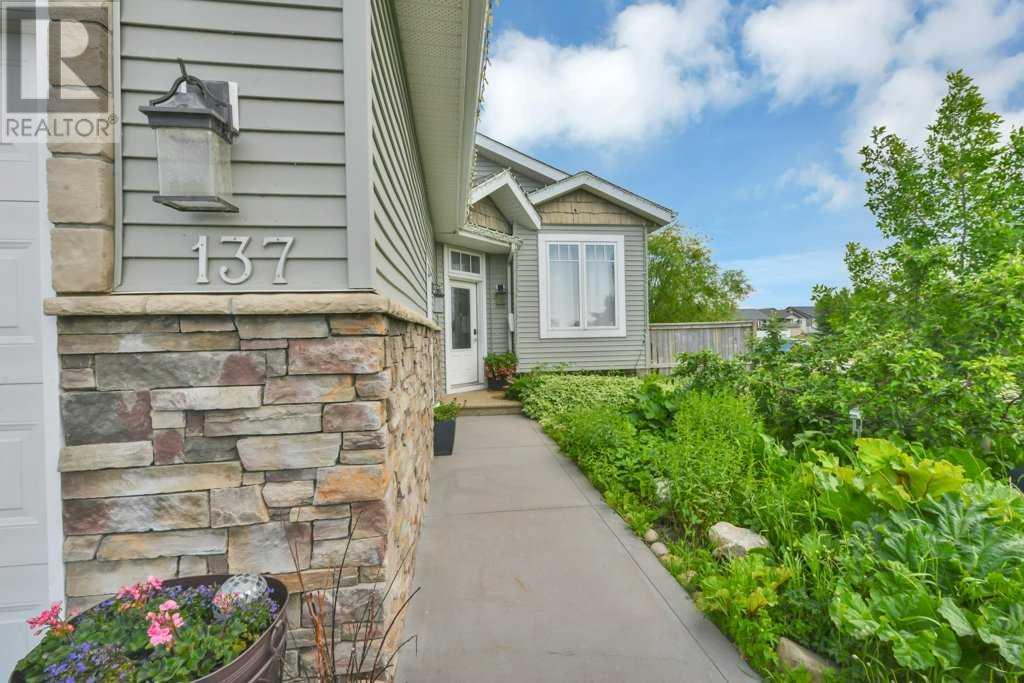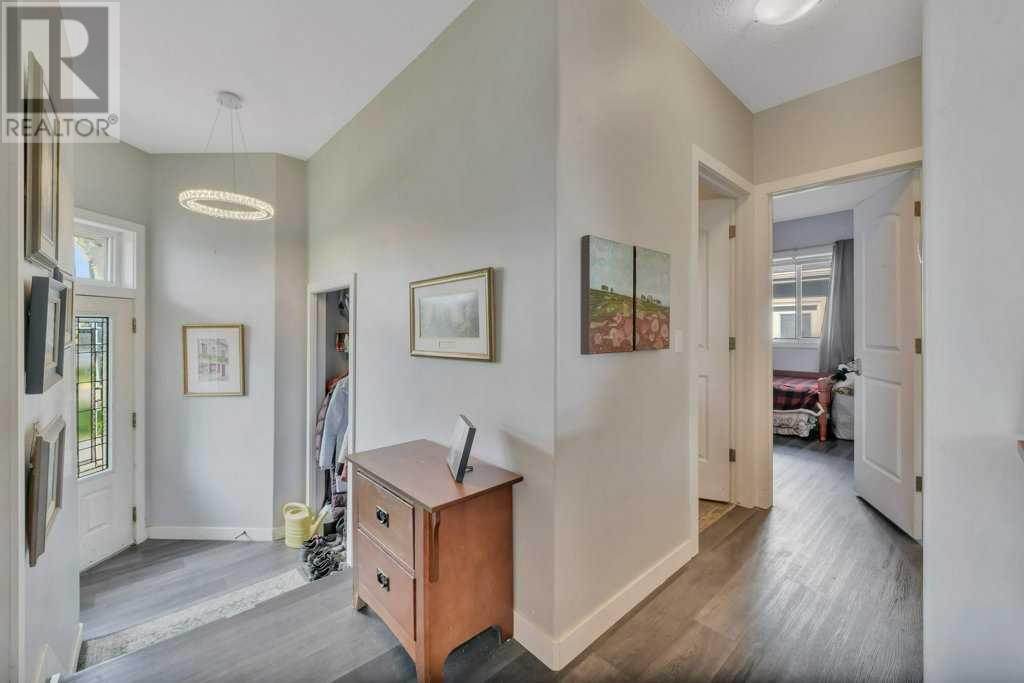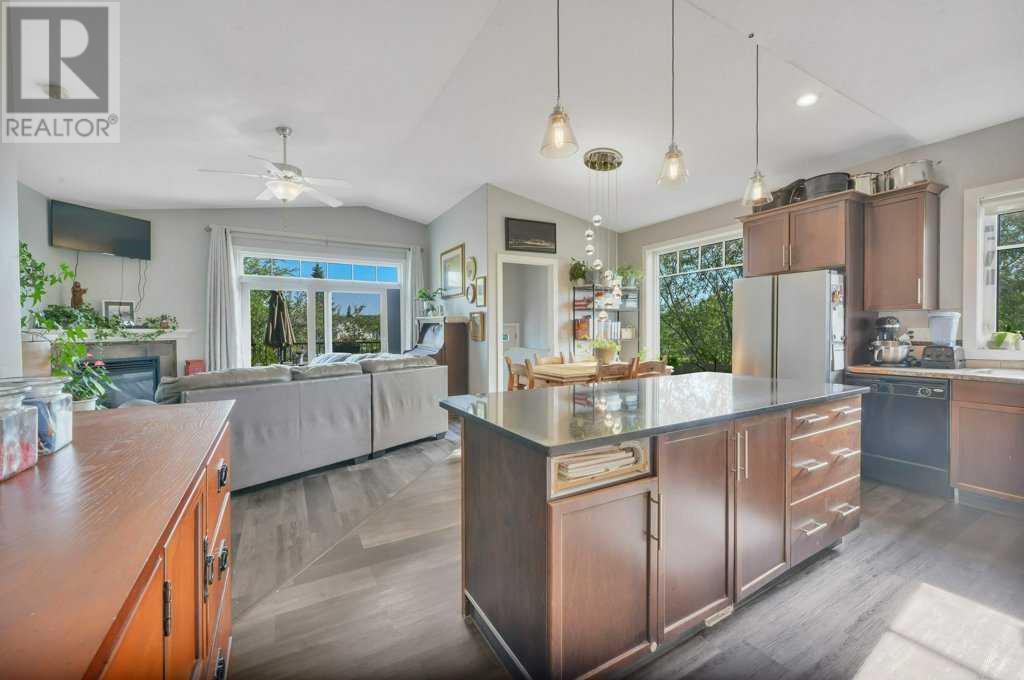6 Bedroom
3 Bathroom
1,372 ft2
Bungalow
Fireplace
None
Forced Air
$420,000
Bungalow located on a corner lot with an illegal 3-bedroom basement suite. The main floor offers an open floor plan with vaulted ceilings. The kitchen features an island with granite countertops and stainless steel appliances and is open to the dining area and living room with a corner gas fireplace. There are three bedrooms on the main level, including a primary bedroom with a 3-piece ensuite. The lower-level illegal suite has its own separate entrance, an open kitchen and living area, and three additional bedrooms. (id:57810)
Property Details
|
MLS® Number
|
A2234811 |
|
Property Type
|
Single Family |
|
Neigbourhood
|
Oriole Park West |
|
Community Name
|
Oriole Park West |
|
Amenities Near By
|
Schools, Shopping |
|
Parking Space Total
|
4 |
|
Plan
|
0626510 |
|
Structure
|
Deck |
Building
|
Bathroom Total
|
3 |
|
Bedrooms Above Ground
|
3 |
|
Bedrooms Below Ground
|
3 |
|
Bedrooms Total
|
6 |
|
Appliances
|
See Remarks |
|
Architectural Style
|
Bungalow |
|
Basement Development
|
Finished |
|
Basement Type
|
Full (finished) |
|
Constructed Date
|
2008 |
|
Construction Material
|
Wood Frame |
|
Construction Style Attachment
|
Detached |
|
Cooling Type
|
None |
|
Exterior Finish
|
Vinyl Siding |
|
Fireplace Present
|
Yes |
|
Fireplace Total
|
1 |
|
Flooring Type
|
Carpeted, Laminate |
|
Foundation Type
|
Poured Concrete |
|
Heating Type
|
Forced Air |
|
Stories Total
|
1 |
|
Size Interior
|
1,372 Ft2 |
|
Total Finished Area
|
1372.04 Sqft |
|
Type
|
House |
Parking
Land
|
Acreage
|
No |
|
Fence Type
|
Fence |
|
Land Amenities
|
Schools, Shopping |
|
Size Frontage
|
16.22 M |
|
Size Irregular
|
5667.00 |
|
Size Total
|
5667 Sqft|4,051 - 7,250 Sqft |
|
Size Total Text
|
5667 Sqft|4,051 - 7,250 Sqft |
|
Zoning Description
|
R-l |
Rooms
| Level |
Type |
Length |
Width |
Dimensions |
|
Lower Level |
4pc Bathroom |
|
|
8.42 Ft x 4.83 Ft |
|
Lower Level |
Bedroom |
|
|
12.67 Ft x 11.83 Ft |
|
Lower Level |
Bedroom |
|
|
9.08 Ft x 7.00 Ft |
|
Lower Level |
Bedroom |
|
|
12.58 Ft x 9.92 Ft |
|
Lower Level |
Kitchen |
|
|
10.33 Ft x 7.75 Ft |
|
Lower Level |
Recreational, Games Room |
|
|
24.83 Ft x 29.17 Ft |
|
Main Level |
3pc Bathroom |
|
|
5.92 Ft x 8.75 Ft |
|
Main Level |
4pc Bathroom |
|
|
11.58 Ft x 4.83 Ft |
|
Main Level |
Bedroom |
|
|
10.83 Ft x 10.00 Ft |
|
Main Level |
Bedroom |
|
|
11.92 Ft x 11.33 Ft |
|
Main Level |
Bedroom |
|
|
11.75 Ft x 14.00 Ft |
|
Main Level |
Dining Room |
|
|
7.67 Ft x 7.50 Ft |
|
Main Level |
Kitchen |
|
|
12.33 Ft x 10.50 Ft |
|
Main Level |
Living Room |
|
|
14.92 Ft x 18.08 Ft |
https://www.realtor.ca/real-estate/28527106/137-oldring-crescent-red-deer-oriole-park-west
