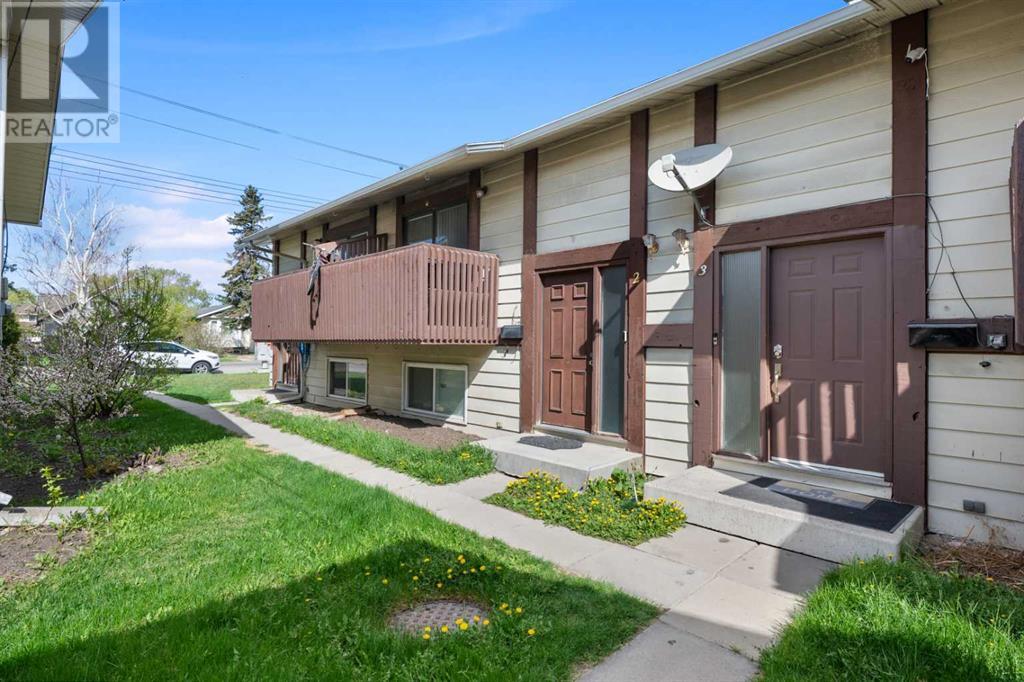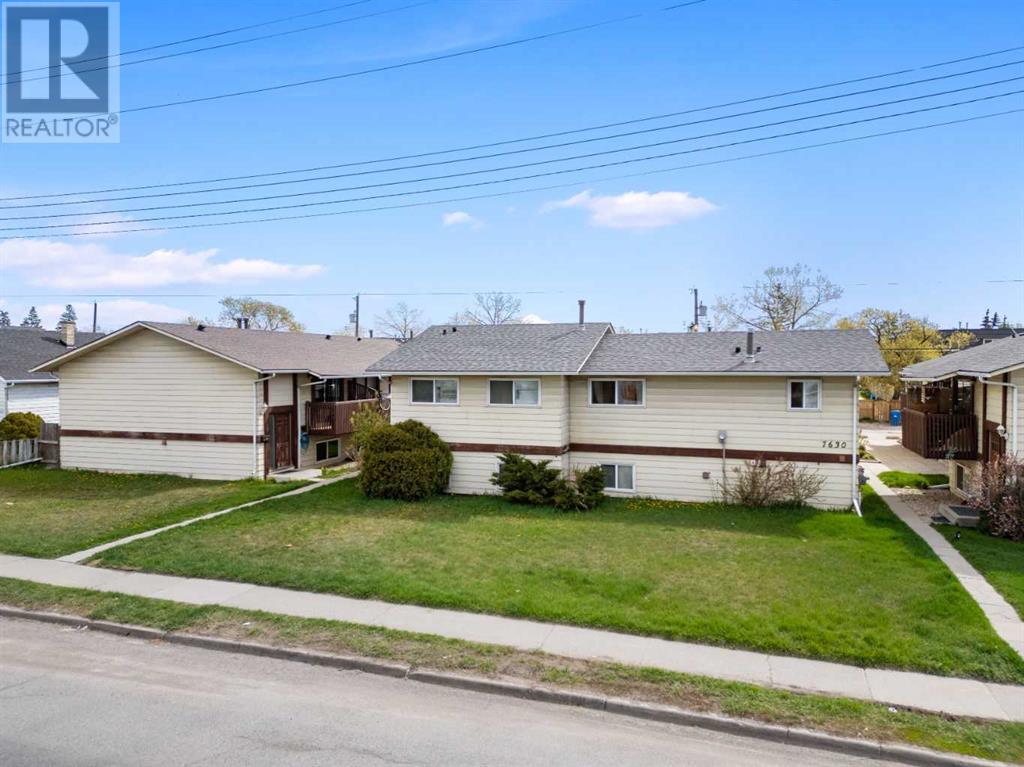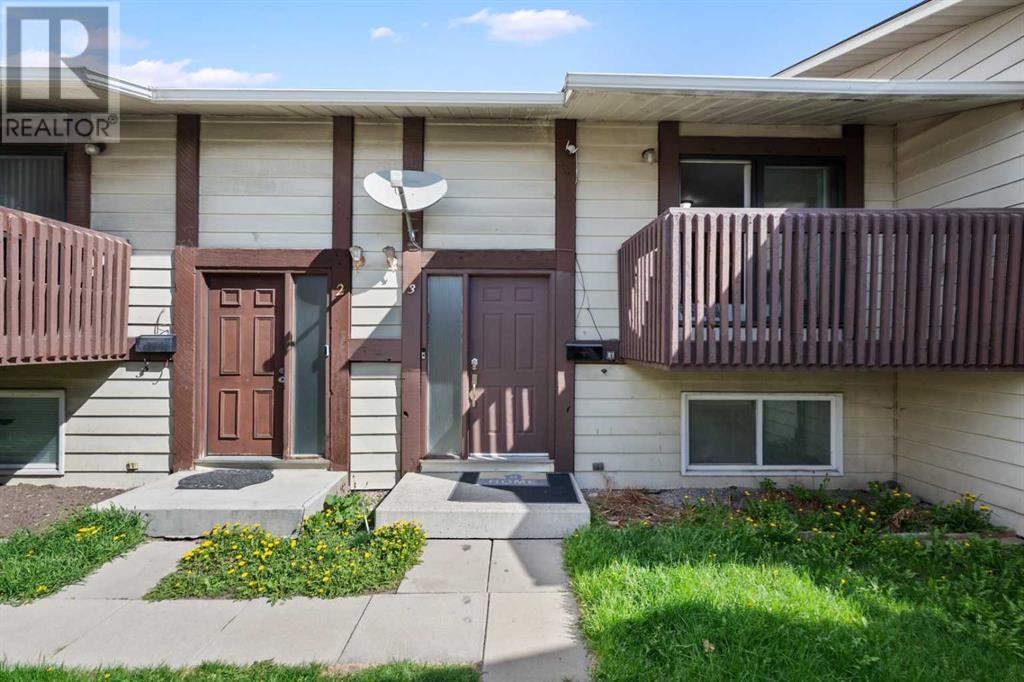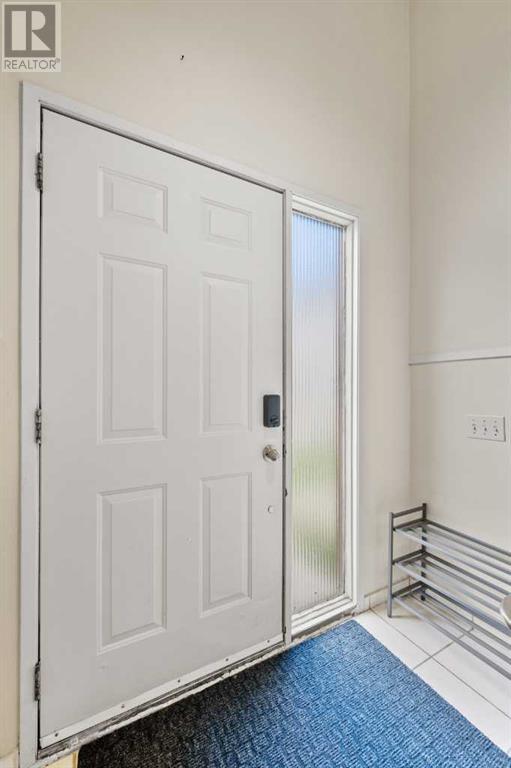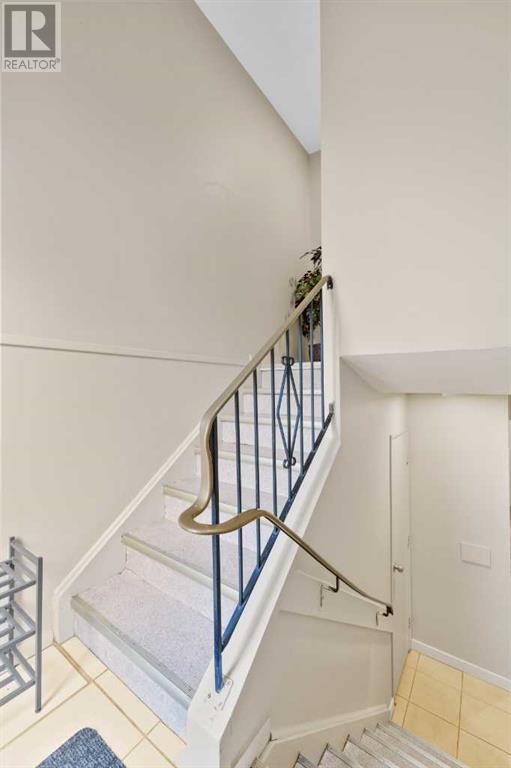3, 7630 Ogden Road Se Calgary, Alberta T2C 1C1
$319,999Maintenance, Condominium Amenities, Common Area Maintenance, Insurance, Parking, Property Management, Reserve Fund Contributions, Waste Removal
$300 Monthly
Maintenance, Condominium Amenities, Common Area Maintenance, Insurance, Parking, Property Management, Reserve Fund Contributions, Waste Removal
$300 MonthlyWelcome to one of Ogden’s most versatile and VALUE-PACKED townhomes! Offering over 1,000 sqft of living space with LOW CONDO FEES, this 4-bedroom, 1.5-bathroom home is ideal for investors, first-time buyers, or even multi-generational living. Previously generating $3,200/month in rental income, the property has just been vacated for easy showings and quick possession. The main floor was smartly reconfigured to include a SPACIOUS primary bedroom with its own PRIVATE BALCONY, plus a functional kitchen, dining area, laundry, and a half bath. Downstairs, you’ll find THREE MORE generously sized bedrooms and a full bathroom. Located near schools, parks, shops, major roads, and the future Green Line LRT, this is your chance to secure a high-performing property in a growing community. Book your showing today! (id:57810)
Property Details
| MLS® Number | A2232309 |
| Property Type | Single Family |
| Neigbourhood | Ogden |
| Community Name | Ogden |
| Amenities Near By | Park, Playground, Schools, Shopping |
| Community Features | Pets Allowed With Restrictions |
| Features | No Animal Home, No Smoking Home, Level, Parking |
| Parking Space Total | 1 |
| Plan | 9511662 |
Building
| Bathroom Total | 2 |
| Bedrooms Above Ground | 1 |
| Bedrooms Below Ground | 3 |
| Bedrooms Total | 4 |
| Appliances | Range - Electric, Microwave, Hood Fan, Window Coverings, Washer & Dryer |
| Architectural Style | Bi-level |
| Basement Development | Finished |
| Basement Type | Full (finished) |
| Constructed Date | 1977 |
| Construction Material | Wood Frame |
| Construction Style Attachment | Attached |
| Cooling Type | None |
| Exterior Finish | Metal |
| Flooring Type | Laminate, Tile, Vinyl Plank |
| Foundation Type | Poured Concrete |
| Half Bath Total | 1 |
| Heating Type | Forced Air |
| Size Interior | 573 Ft2 |
| Total Finished Area | 572.92 Sqft |
| Type | Row / Townhouse |
Parking
| Other | |
| Street |
Land
| Acreage | No |
| Fence Type | Not Fenced |
| Land Amenities | Park, Playground, Schools, Shopping |
| Size Total Text | Unknown |
| Zoning Description | M-c1 |
Rooms
| Level | Type | Length | Width | Dimensions |
|---|---|---|---|---|
| Basement | 4pc Bathroom | 5.25 Ft x 9.17 Ft | ||
| Basement | Bedroom | 8.50 Ft x 8.25 Ft | ||
| Basement | Bedroom | 8.58 Ft x 8.25 Ft | ||
| Basement | Bedroom | 11.50 Ft x 10.50 Ft | ||
| Basement | Furnace | 5.75 Ft x 3.75 Ft | ||
| Main Level | 2pc Bathroom | 6.08 Ft x 6.25 Ft | ||
| Main Level | Dining Room | 8.00 Ft x 6.00 Ft | ||
| Main Level | Kitchen | 10.08 Ft x 11.17 Ft | ||
| Main Level | Living Room | 8.00 Ft x 5.17 Ft | ||
| Main Level | Primary Bedroom | 11.50 Ft x 17.42 Ft |
https://www.realtor.ca/real-estate/28486616/3-7630-ogden-road-se-calgary-ogden
Contact Us
Contact us for more information
