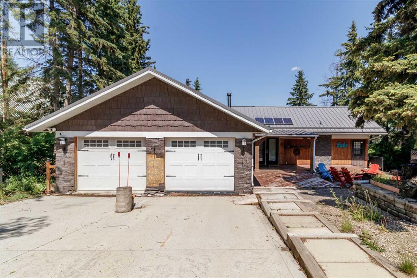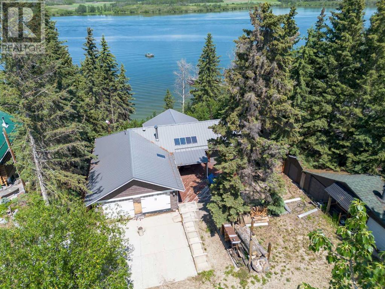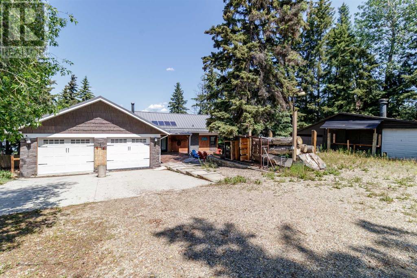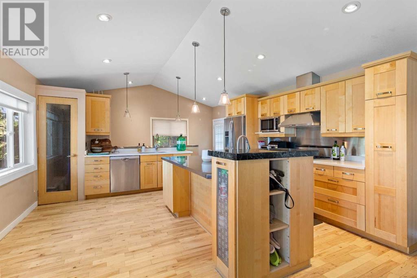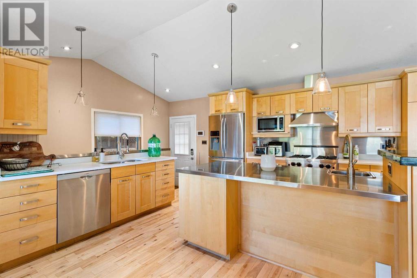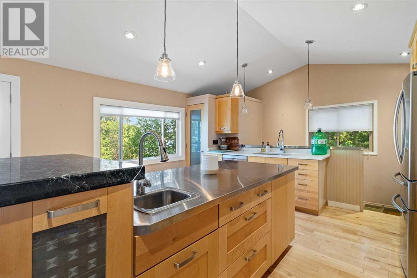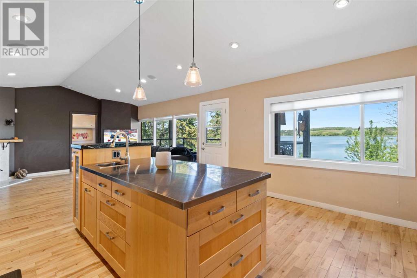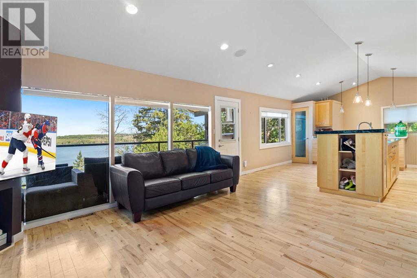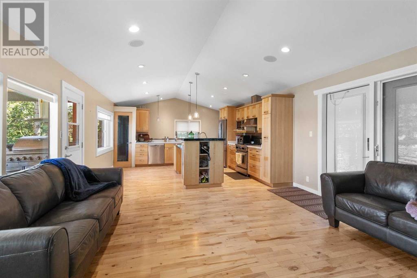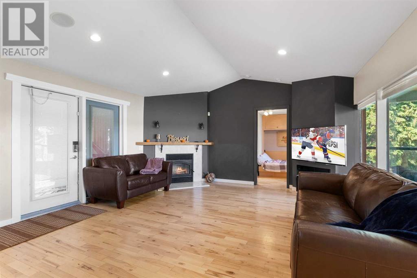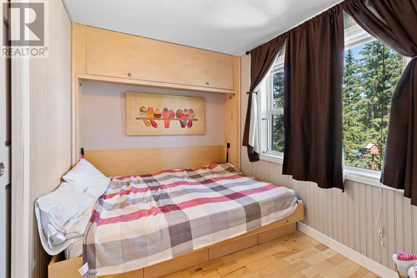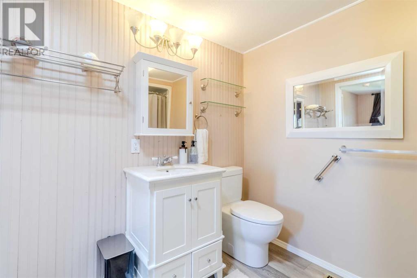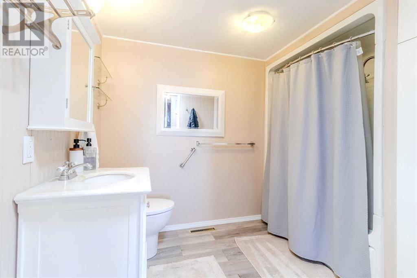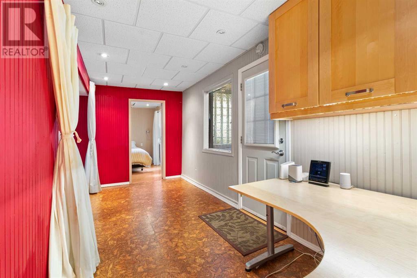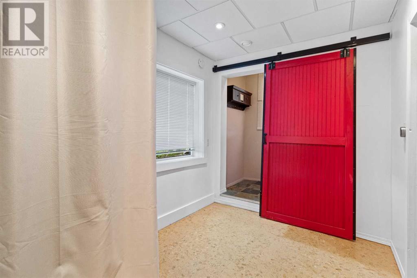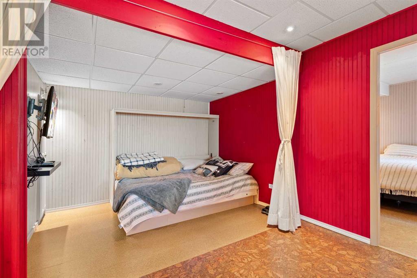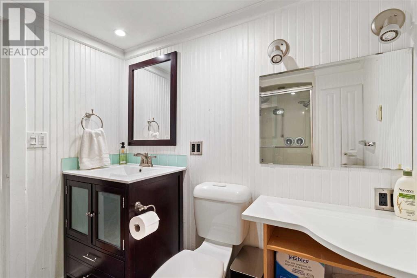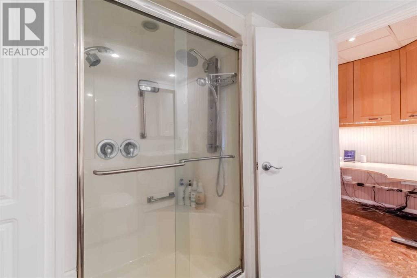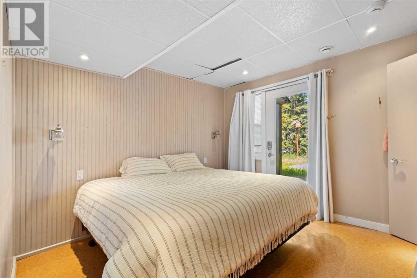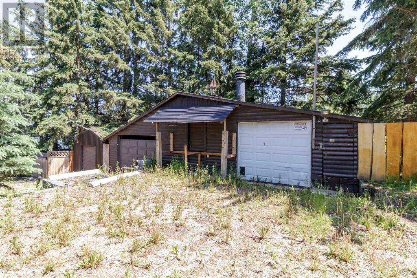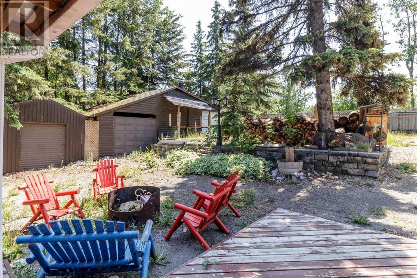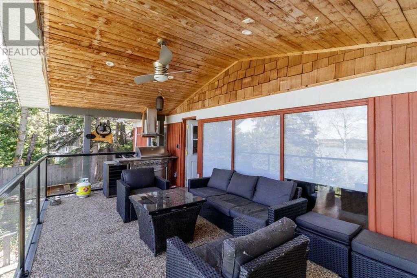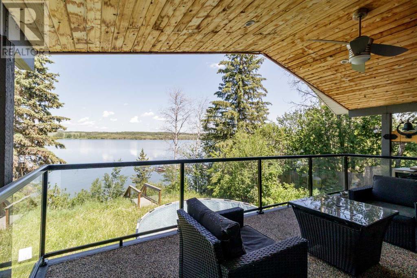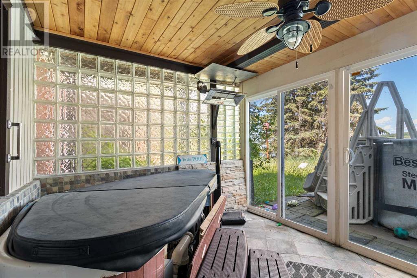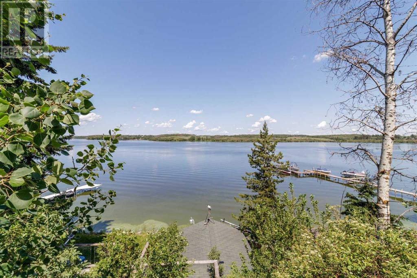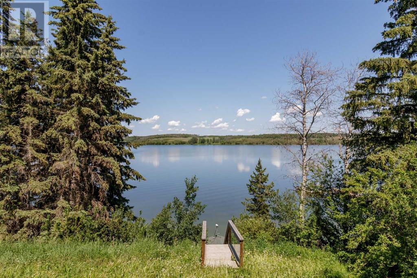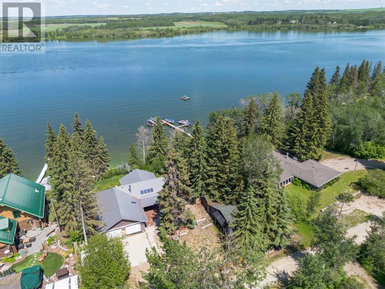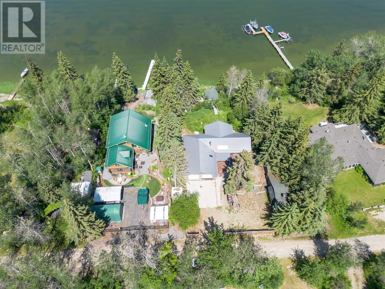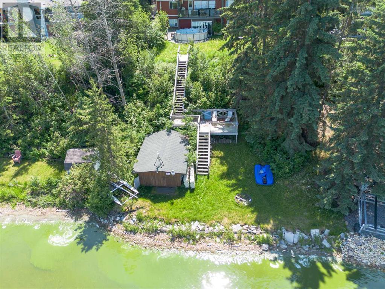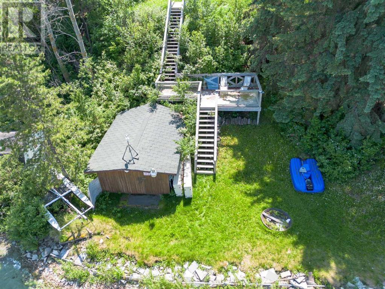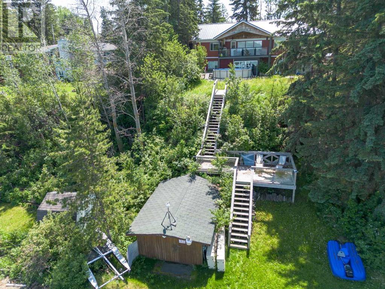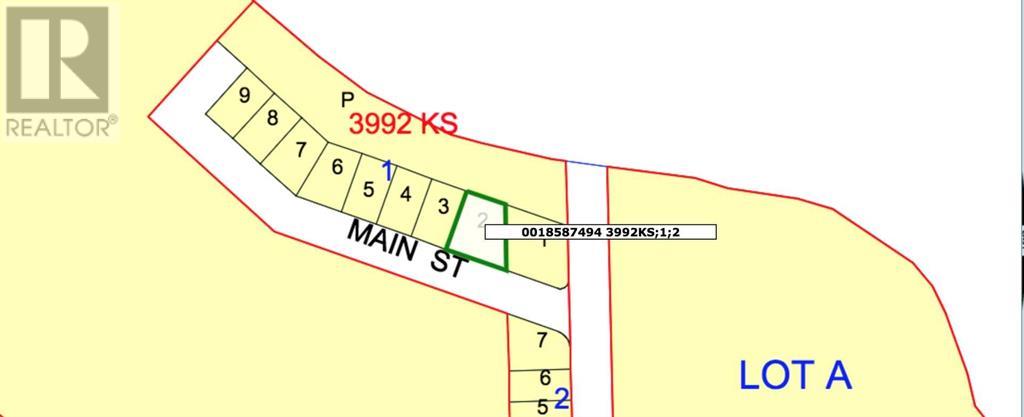2 Bedroom
2 Bathroom
722 ft2
Bungalow
Fireplace
None
Other, Forced Air
Waterfront On Lake
$799,900
Tired of the city? Here’s your chance to own a lakefront property in one of the best spots on Pine Lake. Whether you're looking for a full-time home or a weekend getaway, this walkout bungalow has everything you need to relax and enjoy lake life. You’ll love the amazing elevated views of the water and the peaceful surroundings. The main floor has an open layout with a cozy living room, corner fireplace, center island in kitchen and ample cabinetry. The primary bedroom includes a 4-piece ensuite. Patio doors off the living room lead out to a covered deck where you can sit back and soak in the view. Downstairs, there’s a second bedroom with garden doors, a den with a Murphy bed for extra guests, and a 3-piece bathroom. You’ll also find a heated sunroom that’s perfect for enjoying the lake, rain or shine. Outside, there’s tons of space for your lake toys with a boat house for storage, 23x23 attached garage, and an extra outbuilding. It’s a great setup for anyone who loves the outdoors, boating, or just wants a quiet place to unwind.Only 30 minutes from Red Deer and 90 minutes from Calgary, this is a rare chance to own a waterfront property that offers relaxation, adventure, and lasting memories. Don’t miss out! (id:57810)
Property Details
|
MLS® Number
|
A2229715 |
|
Property Type
|
Single Family |
|
Community Name
|
Spruce Bay Resort |
|
Amenities Near By
|
Golf Course, Water Nearby |
|
Community Features
|
Golf Course Development, Lake Privileges, Fishing |
|
Features
|
See Remarks |
|
Parking Space Total
|
2 |
|
Plan
|
3992ks |
|
Structure
|
Deck |
|
Water Front Type
|
Waterfront On Lake |
Building
|
Bathroom Total
|
2 |
|
Bedrooms Above Ground
|
1 |
|
Bedrooms Below Ground
|
1 |
|
Bedrooms Total
|
2 |
|
Age
|
Age Is Unknown |
|
Appliances
|
Refrigerator, Gas Stove(s), Dishwasher, Microwave, Window Coverings, Washer & Dryer |
|
Architectural Style
|
Bungalow |
|
Basement Development
|
Finished |
|
Basement Features
|
Walk Out |
|
Basement Type
|
Full (finished) |
|
Construction Style Attachment
|
Detached |
|
Cooling Type
|
None |
|
Exterior Finish
|
Wood Siding |
|
Fireplace Present
|
Yes |
|
Fireplace Total
|
1 |
|
Flooring Type
|
Hardwood, Tile, Vinyl |
|
Foundation Type
|
Wood |
|
Heating Type
|
Other, Forced Air |
|
Stories Total
|
1 |
|
Size Interior
|
722 Ft2 |
|
Total Finished Area
|
722 Sqft |
|
Type
|
House |
|
Utility Water
|
Well |
Parking
Land
|
Acreage
|
No |
|
Fence Type
|
Fence |
|
Land Amenities
|
Golf Course, Water Nearby |
|
Sewer
|
Septic Field, Septic Tank |
|
Size Depth
|
32.31 M |
|
Size Frontage
|
19.81 M |
|
Size Irregular
|
8276.00 |
|
Size Total
|
8276 Sqft|7,251 - 10,889 Sqft |
|
Size Total Text
|
8276 Sqft|7,251 - 10,889 Sqft |
|
Zoning Description
|
R6 |
Rooms
| Level |
Type |
Length |
Width |
Dimensions |
|
Basement |
Bedroom |
|
|
10.75 Ft x 10.92 Ft |
|
Basement |
Den |
|
|
7.83 Ft x 10.17 Ft |
|
Basement |
Laundry Room |
|
|
7.17 Ft x 11.50 Ft |
|
Basement |
3pc Bathroom |
|
|
Measurements not available |
|
Main Level |
Kitchen |
|
|
15.25 Ft x 15.83 Ft |
|
Main Level |
Living Room |
|
|
15.25 Ft x 14.17 Ft |
|
Main Level |
Primary Bedroom |
|
|
7.25 Ft x 9.33 Ft |
|
Main Level |
4pc Bathroom |
|
|
Measurements not available |
https://www.realtor.ca/real-estate/28488517/106-36106c-range-road-250-rural-red-deer-county-spruce-bay-resort
