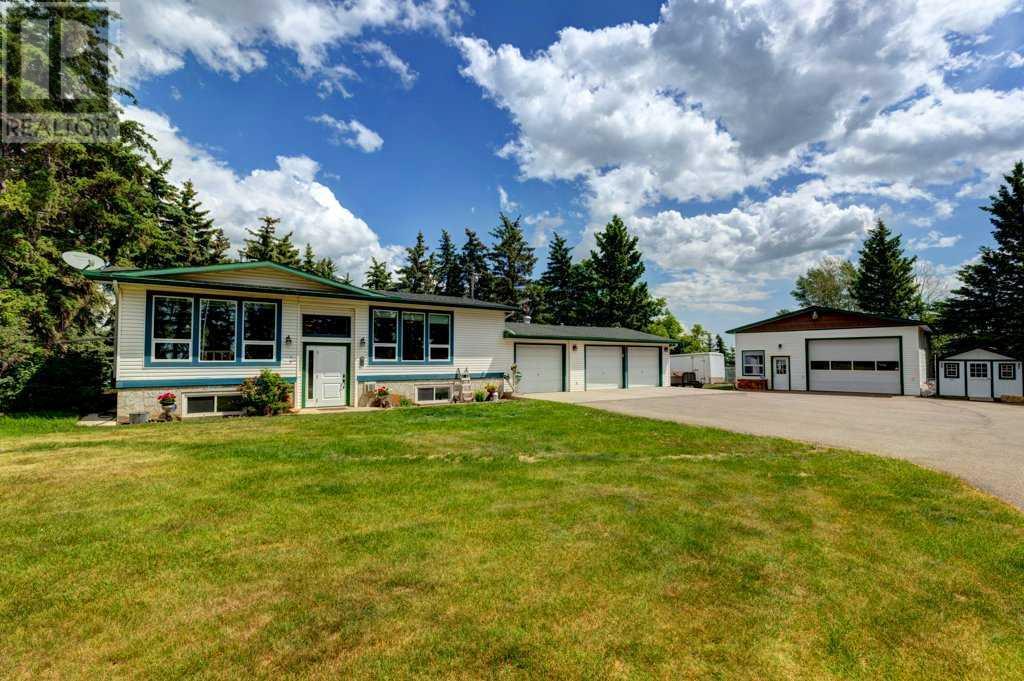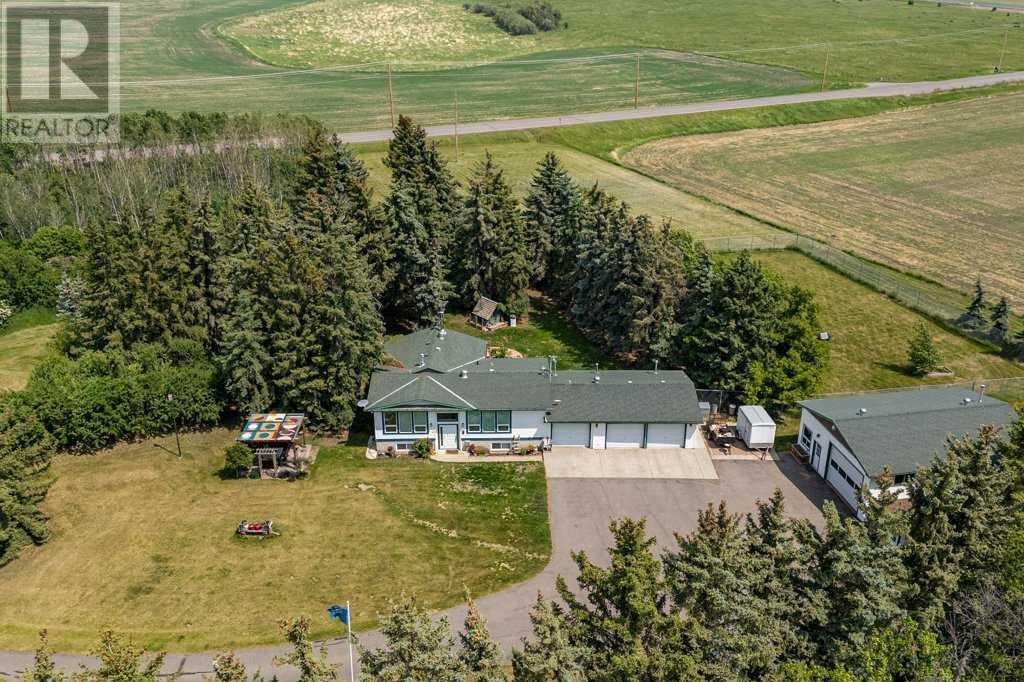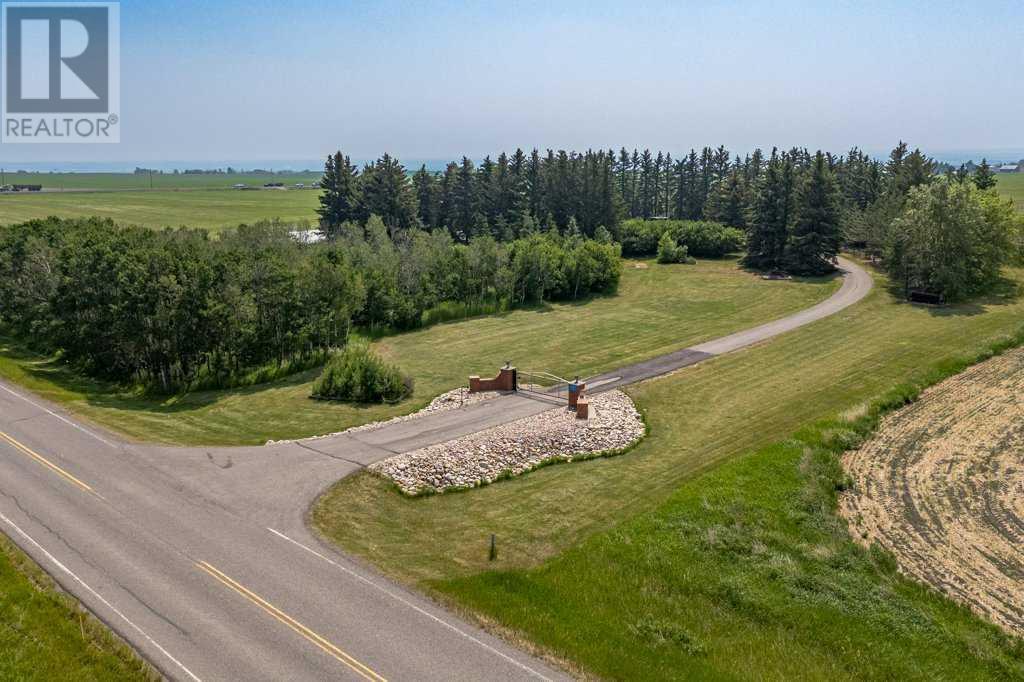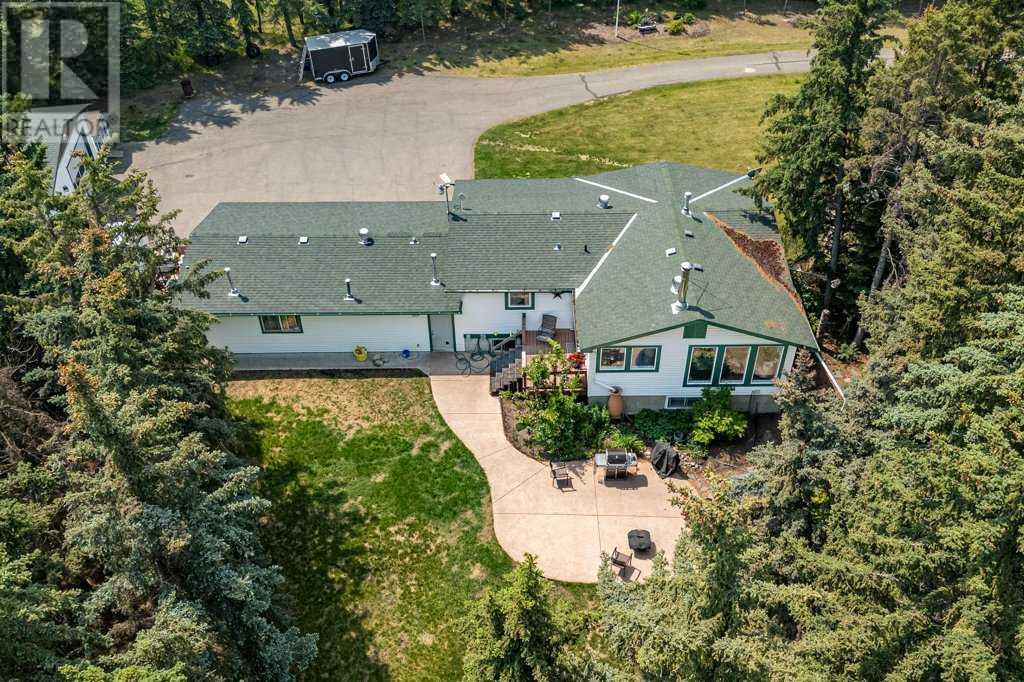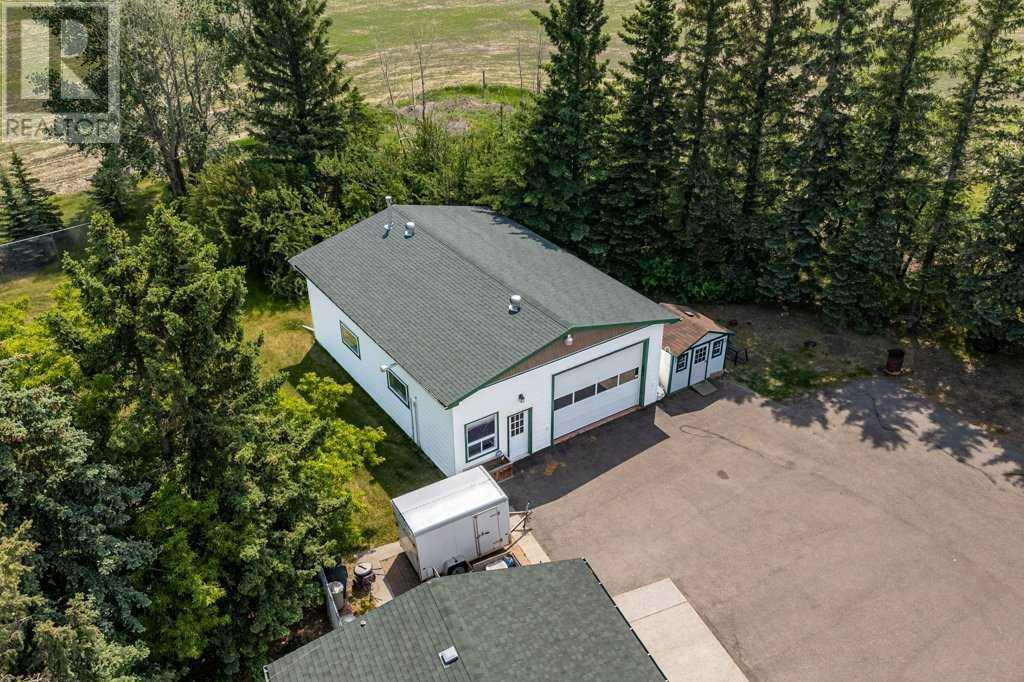3 Bedroom
3 Bathroom
1,246 ft2
Bi-Level
Fireplace
Central Air Conditioning
Other, Forced Air
Acreage
Garden Area, Landscaped, Lawn, Underground Sprinkler
$1,195,000
Private acreage surrounded by mature evergreen trees with a well-kept Bi Level, 3 car heated garage, a heated shop and very quick access to Okotoks (just 5km/8 min). This 5-acre acreage provides an atmosphere of serenity and sense of escape, but still so close to the many amenities in Okotoks just minutes away. The 29 x 39 ft. shop is insulated & heated with 12 ft. ceilings and small office. If you have pets, there is approximately a half acre of fenced yard. The property also has underground sprinklers, a pergola for outdoor meals or entertaining and a gated entrance for security, paved driveway and a storage shed next to the shop. There is also a 20 x 28 storage building on the property. Surrounded by a large farmer’s field provides additional privacy, so virtually no neighbours adjacent to property. The well kept fully developed home has a lovely country kitchen with massive granite island, gas stove and open to a bright family room with free standing wood burning stove. The main floor also has a living and dining room and primary bedroom with 5-piece ensuite that has heated floor and heated towel rack and a walk in closet. The lower level has 2 bedrooms, one with a walk-in closet, den, a spacious rec room with gas fireplace and 4-piece bath. The 3-car garage has a single bay and double bay. This home also has air conditioning. (id:57810)
Property Details
|
MLS® Number
|
A2230650 |
|
Property Type
|
Single Family |
|
Amenities Near By
|
Golf Course, Shopping |
|
Community Features
|
Golf Course Development |
|
Features
|
Treed, No Neighbours Behind, No Smoking Home, Level |
|
Parking Space Total
|
6 |
|
Plan
|
9311802 |
|
Structure
|
Shed, Deck, Dog Run - Fenced In |
Building
|
Bathroom Total
|
3 |
|
Bedrooms Above Ground
|
1 |
|
Bedrooms Below Ground
|
2 |
|
Bedrooms Total
|
3 |
|
Appliances
|
Refrigerator, Gas Stove(s), Dishwasher, Microwave Range Hood Combo, Window Coverings, Garage Door Opener, Washer & Dryer, Water Heater - Tankless |
|
Architectural Style
|
Bi-level |
|
Basement Development
|
Finished |
|
Basement Type
|
Full (finished) |
|
Constructed Date
|
1973 |
|
Construction Material
|
Wood Frame |
|
Construction Style Attachment
|
Detached |
|
Cooling Type
|
Central Air Conditioning |
|
Exterior Finish
|
Vinyl Siding |
|
Fireplace Present
|
Yes |
|
Fireplace Total
|
2 |
|
Flooring Type
|
Ceramic Tile, Hardwood |
|
Foundation Type
|
Poured Concrete |
|
Half Bath Total
|
1 |
|
Heating Fuel
|
Natural Gas |
|
Heating Type
|
Other, Forced Air |
|
Size Interior
|
1,246 Ft2 |
|
Total Finished Area
|
1245.6 Sqft |
|
Type
|
House |
|
Utility Water
|
Well, Cistern |
Parking
|
Concrete
|
|
|
Garage
|
|
|
Heated Garage
|
|
|
Oversize
|
|
|
Attached Garage
|
3 |
Land
|
Acreage
|
Yes |
|
Fence Type
|
Partially Fenced |
|
Land Amenities
|
Golf Course, Shopping |
|
Landscape Features
|
Garden Area, Landscaped, Lawn, Underground Sprinkler |
|
Sewer
|
Septic Field, Septic Tank |
|
Size Irregular
|
5.08 |
|
Size Total
|
5.08 Ac|5 - 9.99 Acres |
|
Size Total Text
|
5.08 Ac|5 - 9.99 Acres |
|
Zoning Description
|
Cr |
Rooms
| Level |
Type |
Length |
Width |
Dimensions |
|
Basement |
4pc Bathroom |
|
|
7.83 Ft x 4.92 Ft |
|
Basement |
Bedroom |
|
|
10.33 Ft x 10.08 Ft |
|
Basement |
Bedroom |
|
|
11.50 Ft x 16.25 Ft |
|
Basement |
Den |
|
|
11.00 Ft x 12.42 Ft |
|
Basement |
Recreational, Games Room |
|
|
14.00 Ft x 18.58 Ft |
|
Basement |
Storage |
|
|
7.83 Ft x 10.17 Ft |
|
Basement |
Furnace |
|
|
4.25 Ft x 6.08 Ft |
|
Main Level |
2pc Bathroom |
|
|
5.33 Ft x 5.33 Ft |
|
Main Level |
5pc Bathroom |
|
|
11.00 Ft x 15.67 Ft |
|
Main Level |
Primary Bedroom |
|
|
14.58 Ft x 13.92 Ft |
|
Main Level |
Dining Room |
|
|
10.17 Ft x 10.67 Ft |
|
Main Level |
Kitchen |
|
|
10.42 Ft x 13.83 Ft |
|
Main Level |
Family Room |
|
|
11.42 Ft x 22.92 Ft |
|
Main Level |
Living Room |
|
|
13.00 Ft x 13.33 Ft |
https://www.realtor.ca/real-estate/28493927/2193-434-avenue-e-rural-foothills-county
