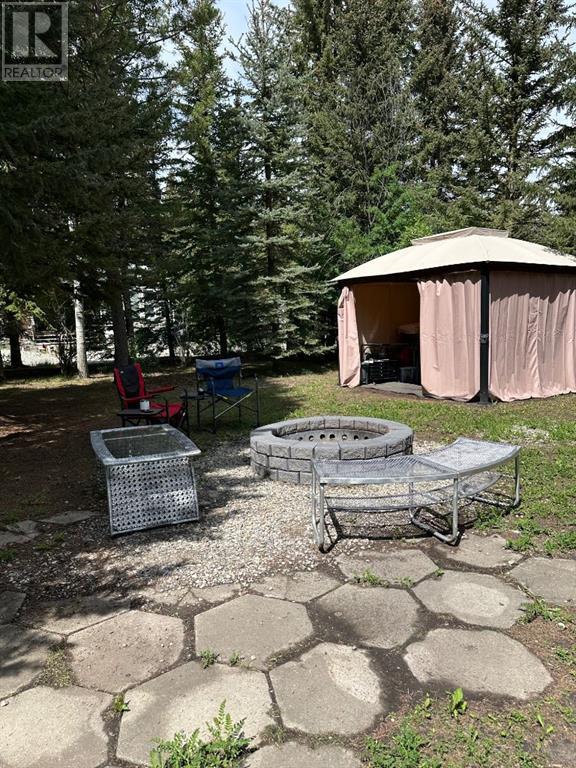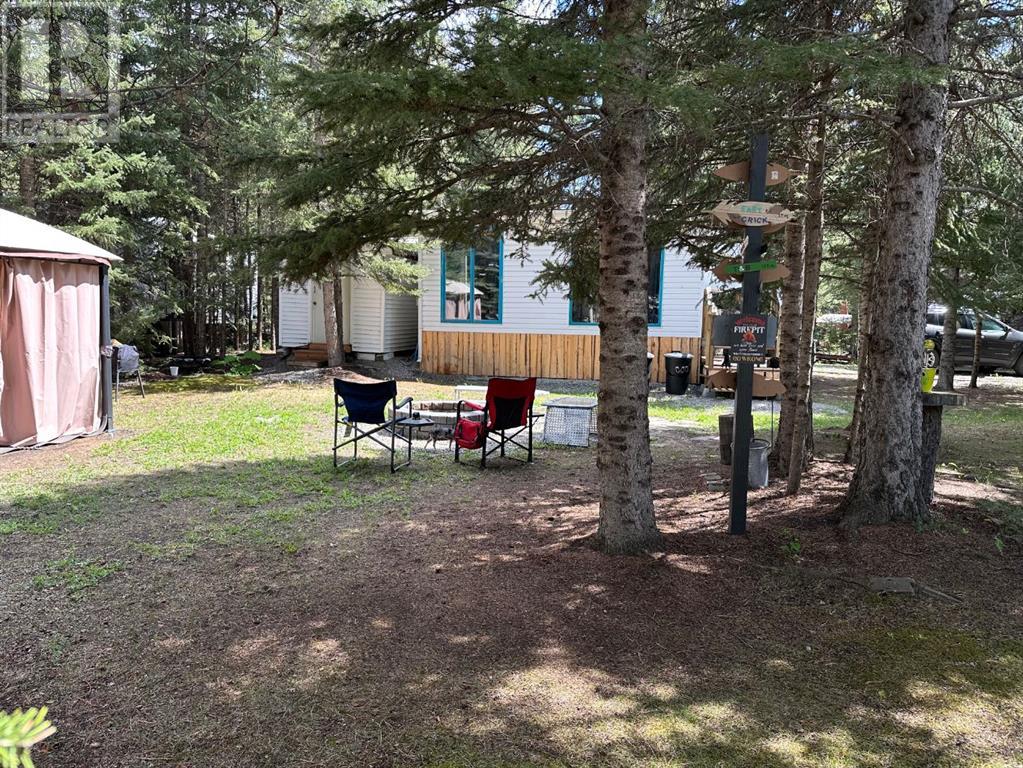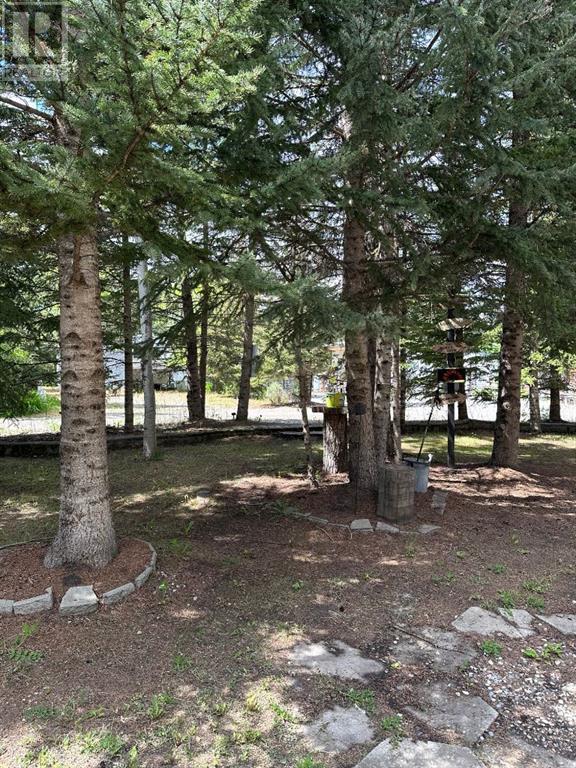109, 200 4 Avenue Sw Sundre, Alberta T0M 1K0
$139,900Maintenance, Condominium Amenities, Common Area Maintenance, Reserve Fund Contributions, Sewer, Waste Removal, Water
$1,050 Yearly
Maintenance, Condominium Amenities, Common Area Maintenance, Reserve Fund Contributions, Sewer, Waste Removal, Water
$1,050 YearlyThis is a rare offering and possibly the largest lot in all of Riverside! Perfectly positioned on a private corner lot, this spacious retreat offers unbeatable access to the Clubhouse and park amenities, making it ideal for relaxing weekends or seasonal living. The lot includes a 20' x 10' covered addition with an attached 6' x 10' deck, a storage shed, wood shed, and brand-new firepit—everything you need to kick off summer with comfort and style. The 2009 Keystone Cougar (sleeps 8 with 1.5 baths!) can be included or removed, offering flexibility whether you’re bringing your own RV, upgrading to a park model, or dreaming of a custom getaway. This sunny and beautiful lot offers mature trees and great privacy. Riverside is a gated, seasonal community set along the Red Deer River, known for its peaceful setting and incredible access to nature. You’ll enjoy municipal water and sewer, power hookups, and the safety and convenience of year-round caretakers. The community features a clubhouse with seasonal laundry and showers, playground, horseshoe pits, and a shared firepit area, plus a year-round washroom and laundromat facility. Located within the town of Sundre, you're just minutes from restaurants, pubs, grocery stores, gas stations, ice cream shops, and three golf courses. With crown land, lakes, bike trails, and endless outdoor adventures nearby, this is a perfect home base for every season. Whether you're a weekend camper or a year-round adventurer, this is your chance to own a one-of-a-kind lot in a sought-after community. (id:57810)
Property Details
| MLS® Number | A2232425 |
| Property Type | Single Family |
| Amenities Near By | Park, Playground, Shopping |
| Community Features | Pets Allowed |
| Features | No Animal Home, No Smoking Home, Recreational, Gazebo, Parking |
| Parking Space Total | 2 |
| Plan | 9711313 |
| Structure | Shed |
Building
| Bathroom Total | 2 |
| Bedrooms Above Ground | 2 |
| Bedrooms Total | 2 |
| Amenities | Clubhouse |
| Appliances | Refrigerator, Cooktop - Gas |
| Architectural Style | Cottage |
| Constructed Date | 2009 |
| Construction Style Attachment | Detached |
| Cooling Type | Central Air Conditioning |
| Exterior Finish | Vinyl Siding |
| Flooring Type | Carpeted, Laminate, Linoleum |
| Half Bath Total | 1 |
| Heating Fuel | Propane |
| Heating Type | Central Heating |
| Stories Total | 1 |
| Size Interior | 432 Ft2 |
| Total Finished Area | 432 Sqft |
| Type | Recreational |
Parking
| Gravel | |
| Other | |
| R V |
Land
| Acreage | No |
| Fence Type | Not Fenced |
| Land Amenities | Park, Playground, Shopping |
| Sewer | Municipal Sewage System |
| Size Frontage | 48.77 M |
| Size Irregular | 7535.00 |
| Size Total | 7535 Sqft|7,251 - 10,889 Sqft |
| Size Total Text | 7535 Sqft|7,251 - 10,889 Sqft |
| Zoning Description | Sr |
Rooms
| Level | Type | Length | Width | Dimensions |
|---|---|---|---|---|
| Main Level | 2pc Bathroom | Measurements not available | ||
| Main Level | 3pc Bathroom | Measurements not available | ||
| Main Level | Primary Bedroom | 8.00 Ft x 10.00 Ft | ||
| Main Level | Bedroom | 7.00 Ft x 8.00 Ft | ||
| Main Level | Addition | 20.00 Ft x 10.00 Ft |
https://www.realtor.ca/real-estate/28497083/109-200-4-avenue-sw-sundre
Contact Us
Contact us for more information























