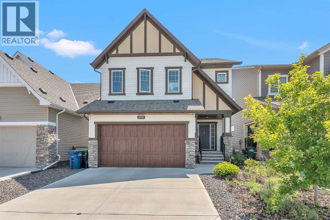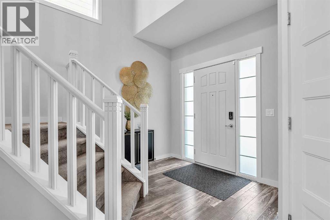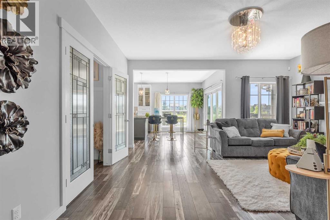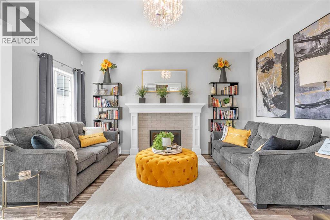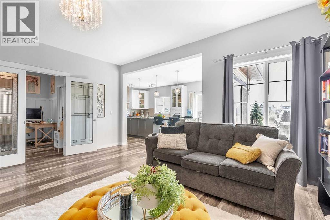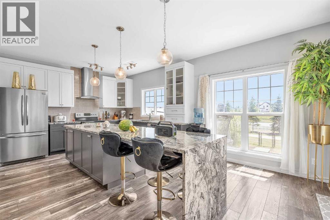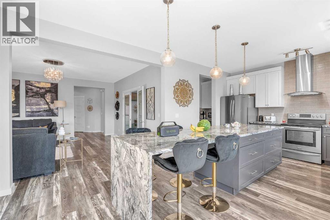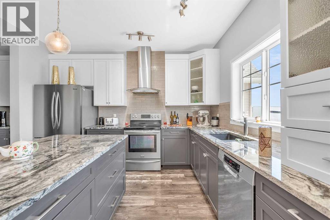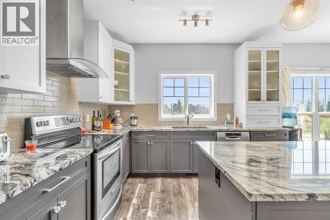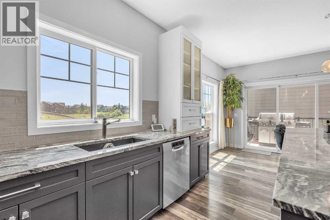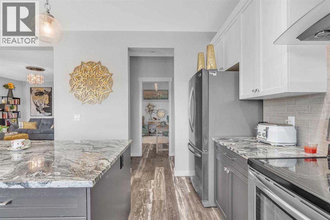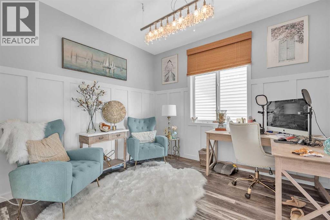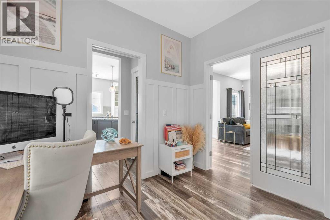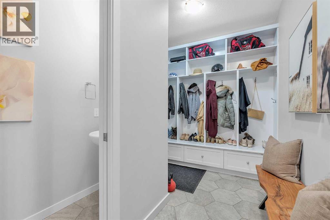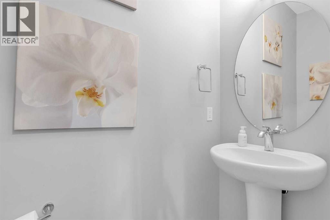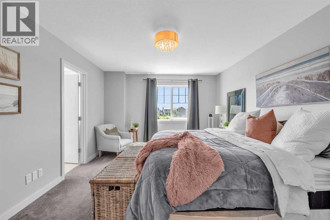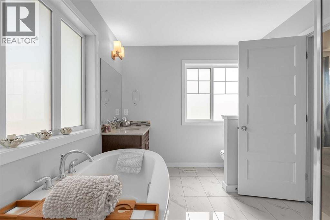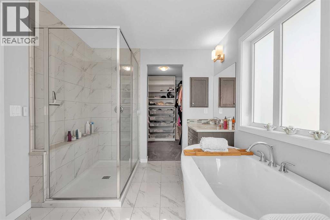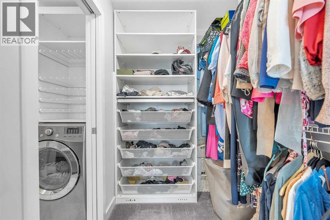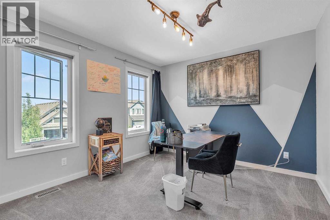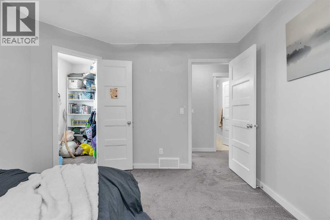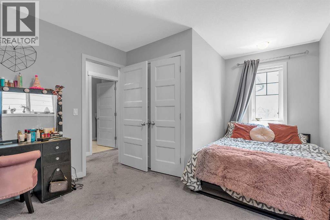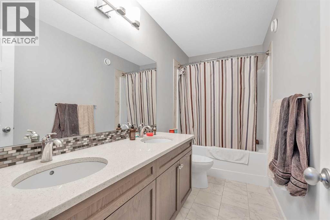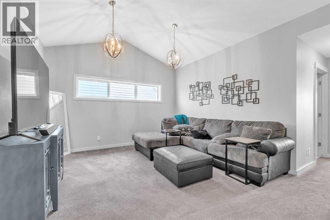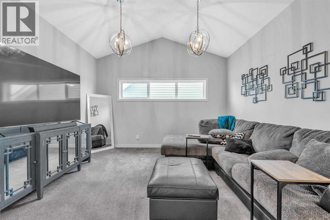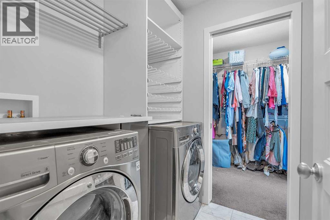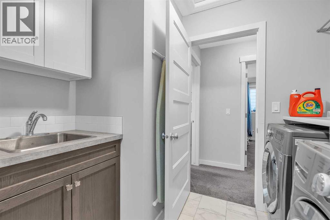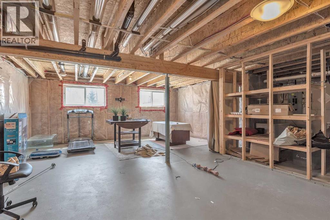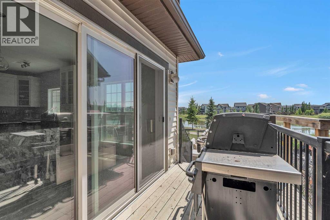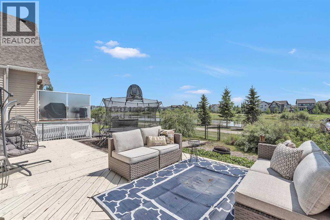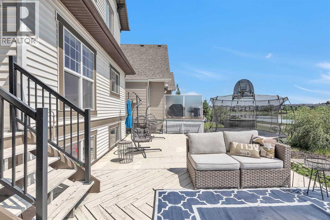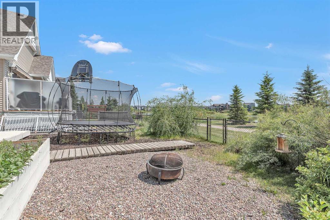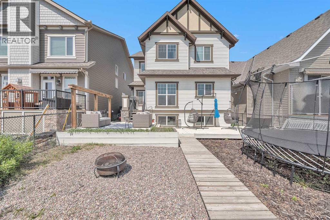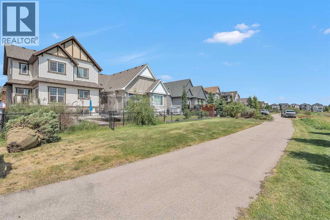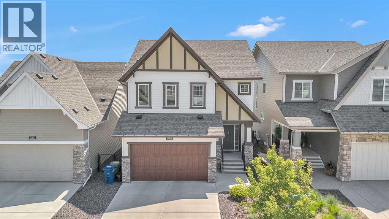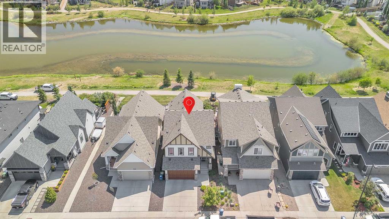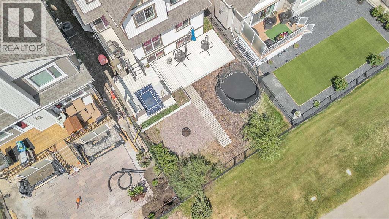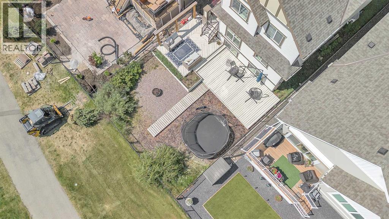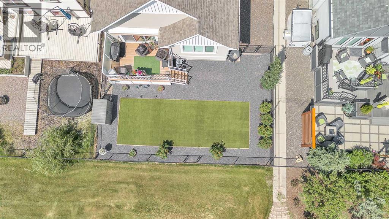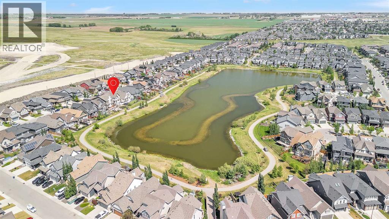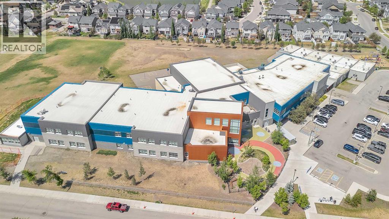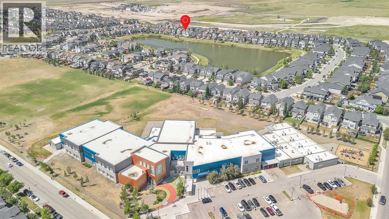4 Bedroom
3 Bathroom
2,425 ft2
Fireplace
None
Central Heating
$769,900
Welcome to your dream home—where comfort, style, and a perfect location come together!Tucked away in a friendly family neighborhood, this stunning McKee-built residence backs onto a peaceful green space and serene pond, offering you privacy and beautiful views with no rear neighbors.Step inside to a spacious, open-concept layout designed for modern living. Upstairs, you'll find four generously sized bedrooms, including a breathtaking primary retreat complete with a spa-like ensuite—featuring dual vanities, a makeup station, and a walk-in closet that connects directly to the upper-level laundry room, complete with built-in cabinets, drying racks, and a sink.The main level is equally impressive, showcasing luxury vinyl plank flooring, a cozy gas fireplace, and a show-stopping kitchen with a huge island and a convenient Butler’s pantry. Need a flexible space? The bonus room off the kitchen is perfect for a formal dining area, home office, or playroom.A wide staircase and upgraded garage door set the tone as you enter the oversized foyer—elegance meets function at every turn. Upstairs, a bright bonus room with vaulted ceilings creates the perfect family hangout, while a stylish full bathroom with double sinks ensures there's room for everyone.The unfinished basement is a blank canvas—already equipped with a high-efficiency furnace, hot water tank, and large windows—just waiting for your personal touch.Don’t miss out on this exceptional home in a prime location. This could be the one you’ve been searching for—schedule your private showing today! (id:57810)
Property Details
|
MLS® Number
|
A2232998 |
|
Property Type
|
Single Family |
|
Neigbourhood
|
Reunion |
|
Community Name
|
Reunion |
|
Amenities Near By
|
Park |
|
Parking Space Total
|
4 |
|
Plan
|
1312737 |
|
Structure
|
Deck |
Building
|
Bathroom Total
|
3 |
|
Bedrooms Above Ground
|
4 |
|
Bedrooms Total
|
4 |
|
Appliances
|
Refrigerator, Dishwasher, Stove, Microwave, Window Coverings, Washer & Dryer |
|
Basement Development
|
Unfinished |
|
Basement Type
|
Full (unfinished) |
|
Constructed Date
|
2015 |
|
Construction Material
|
Wood Frame |
|
Construction Style Attachment
|
Detached |
|
Cooling Type
|
None |
|
Exterior Finish
|
Stone, Vinyl Siding |
|
Fireplace Present
|
Yes |
|
Fireplace Total
|
1 |
|
Flooring Type
|
Carpeted, Tile, Vinyl Plank |
|
Foundation Type
|
Poured Concrete |
|
Half Bath Total
|
1 |
|
Heating Type
|
Central Heating |
|
Stories Total
|
2 |
|
Size Interior
|
2,425 Ft2 |
|
Total Finished Area
|
2425 Sqft |
|
Type
|
House |
Parking
Land
|
Acreage
|
No |
|
Fence Type
|
Fence |
|
Land Amenities
|
Park |
|
Size Depth
|
35.01 M |
|
Size Frontage
|
10.39 M |
|
Size Irregular
|
385.20 |
|
Size Total
|
385.2 M2|4,051 - 7,250 Sqft |
|
Size Total Text
|
385.2 M2|4,051 - 7,250 Sqft |
|
Surface Water
|
Creek Or Stream |
|
Zoning Description
|
R1 |
Rooms
| Level |
Type |
Length |
Width |
Dimensions |
|
Second Level |
Primary Bedroom |
|
|
16.25 Ft x 11.92 Ft |
|
Second Level |
5pc Bathroom |
|
|
12.25 Ft x 8.58 Ft |
|
Second Level |
Bedroom |
|
|
11.25 Ft x 10.50 Ft |
|
Second Level |
Bedroom |
|
|
10.75 Ft x 11.25 Ft |
|
Second Level |
Bedroom |
|
|
15.42 Ft x 10.83 Ft |
|
Second Level |
4pc Bathroom |
|
|
11.25 Ft x 4.83 Ft |
|
Second Level |
Bonus Room |
|
|
13.17 Ft x 11.92 Ft |
|
Main Level |
Living Room |
|
|
14.92 Ft x 11.42 Ft |
|
Main Level |
Kitchen |
|
|
16.50 Ft x 12.50 Ft |
|
Main Level |
2pc Bathroom |
|
|
6.83 Ft x 2.92 Ft |
|
Main Level |
Dining Room |
|
|
11.17 Ft x 10.08 Ft |
https://www.realtor.ca/real-estate/28497656/203-reunion-green-nw-airdrie-reunion
