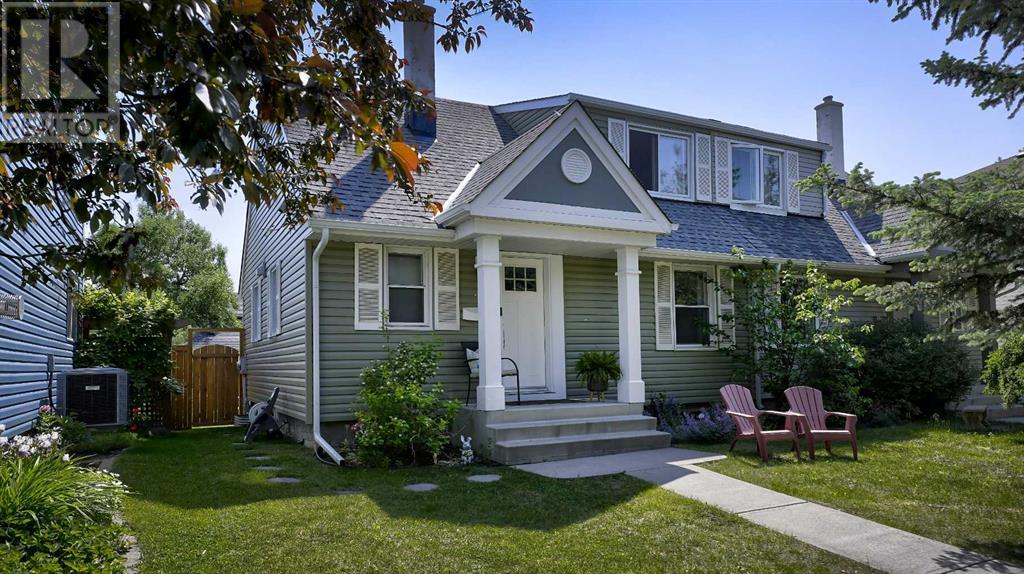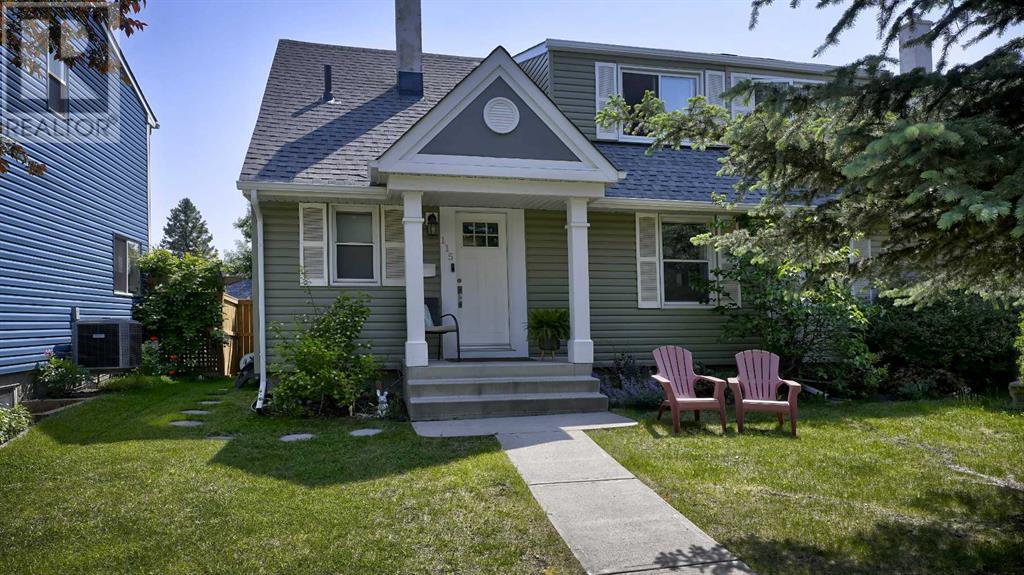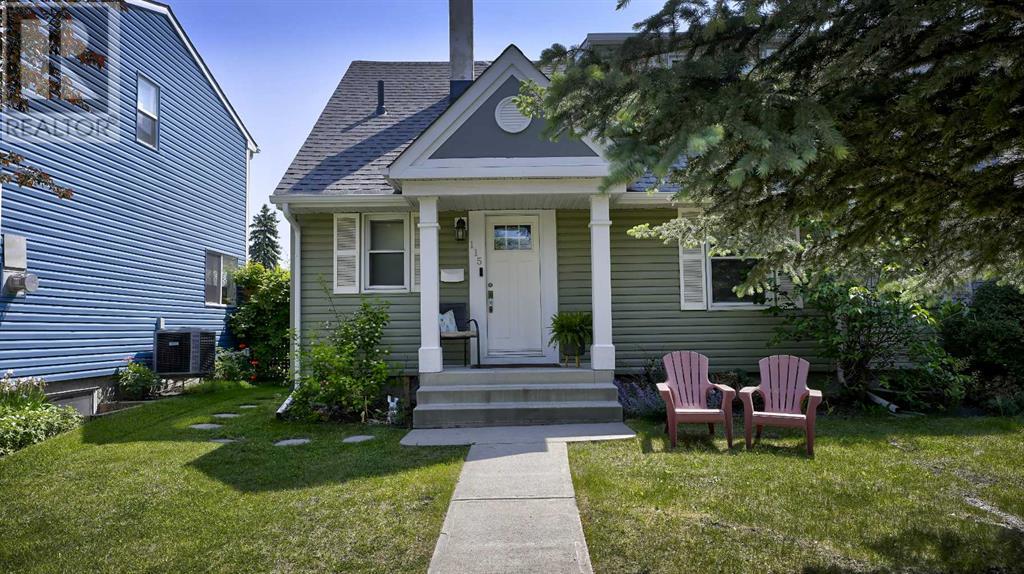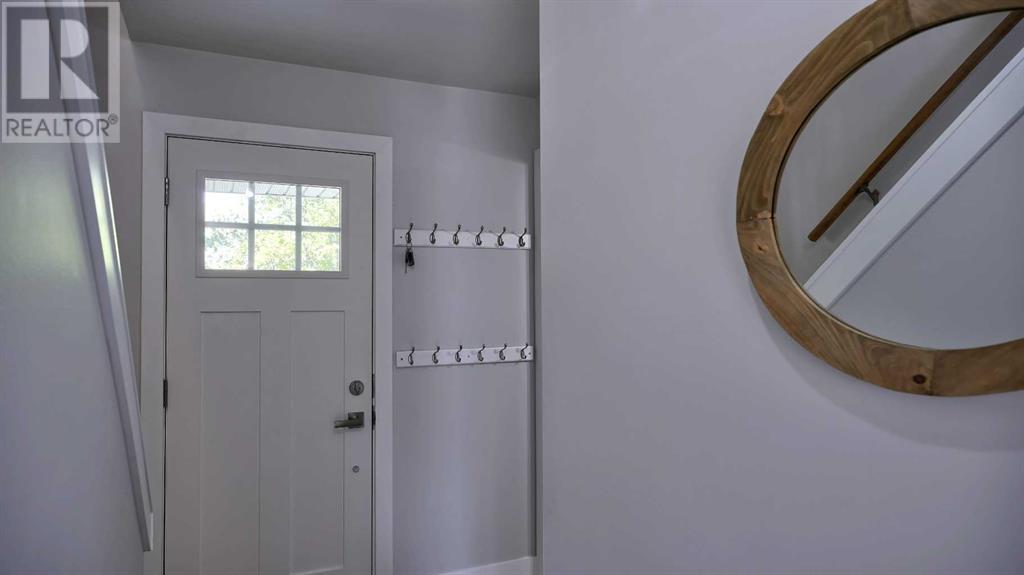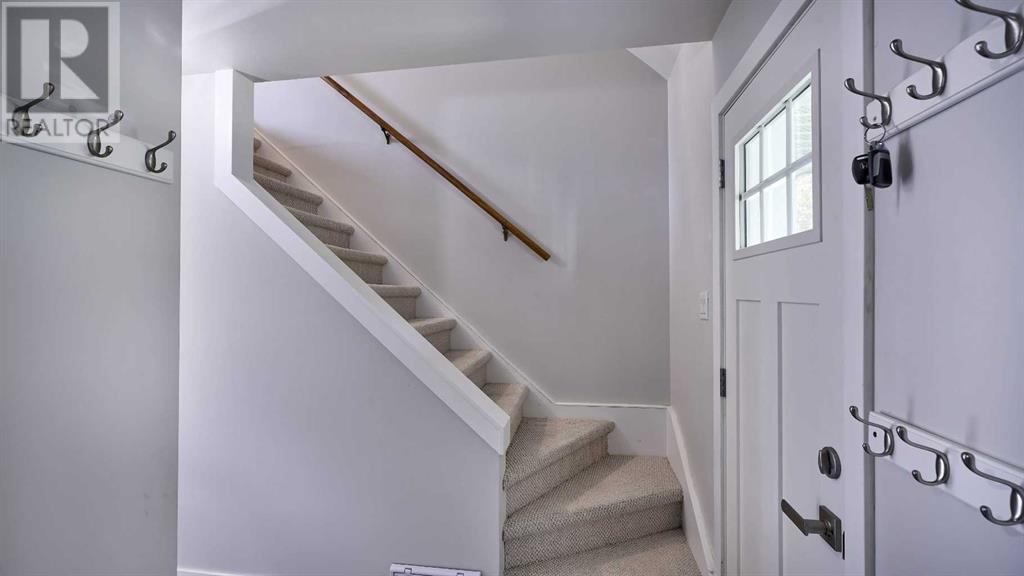2 Bedroom
3 Bathroom
1,165 ft2
None
Forced Air
Landscaped, Lawn
$699,900
Welcome to Garrison Woods, in this perfect location that is sure not to disappoint. This meticulously updated two story located in the heart of the community. Numerous upgrades throughout! Welcome your guests thru this new front door. Convenient washroom right inside the front door. Dining room has an abundance of space with a bright window. Living room has a large window, that opens for fresh air, plus it’s open to the kitchen with quartz counters, plus numerous cupboards for that chef in the family. Upstairs has been fully renovated, primary bedroom with a massive walk in closet, second bedroom is a great size, plus a brand new full 4pce bathroom. Out the back door to the back yard, onto the massive deck w/ privacy wall. Private yard is landscaped, plus a MASSIVE double garage. Lower level has plush cozy carpet. Rec room is a great space. Office space for the work from home days. Plenty of space in the storage room. Multiple beautiful parks, cafes, restaurants and cute shops are within walking distance, which allows you to enjoy your walks around the community. (id:57810)
Property Details
|
MLS® Number
|
A2231434 |
|
Property Type
|
Single Family |
|
Neigbourhood
|
Garrison Woods |
|
Community Name
|
Garrison Woods |
|
Amenities Near By
|
Golf Course, Park, Playground, Recreation Nearby, Schools, Shopping |
|
Community Features
|
Golf Course Development |
|
Features
|
Back Lane, Closet Organizers, Level |
|
Parking Space Total
|
2 |
|
Plan
|
9913026 |
|
Structure
|
Deck |
Building
|
Bathroom Total
|
3 |
|
Bedrooms Above Ground
|
2 |
|
Bedrooms Total
|
2 |
|
Appliances
|
Refrigerator, Dishwasher, Stove, Window Coverings, Washer & Dryer |
|
Basement Development
|
Finished |
|
Basement Type
|
Full (finished) |
|
Constructed Date
|
2000 |
|
Construction Material
|
Wood Frame |
|
Construction Style Attachment
|
Semi-detached |
|
Cooling Type
|
None |
|
Exterior Finish
|
Vinyl Siding |
|
Flooring Type
|
Carpeted, Laminate |
|
Foundation Type
|
Poured Concrete |
|
Half Bath Total
|
1 |
|
Heating Type
|
Forced Air |
|
Stories Total
|
2 |
|
Size Interior
|
1,165 Ft2 |
|
Total Finished Area
|
1165 Sqft |
|
Type
|
Duplex |
Parking
Land
|
Acreage
|
No |
|
Fence Type
|
Fence |
|
Land Amenities
|
Golf Course, Park, Playground, Recreation Nearby, Schools, Shopping |
|
Landscape Features
|
Landscaped, Lawn |
|
Size Depth
|
30.49 M |
|
Size Frontage
|
9.2 M |
|
Size Irregular
|
281.00 |
|
Size Total
|
281 M2|0-4,050 Sqft |
|
Size Total Text
|
281 M2|0-4,050 Sqft |
|
Zoning Description
|
R-cg |
Rooms
| Level |
Type |
Length |
Width |
Dimensions |
|
Lower Level |
3pc Bathroom |
|
|
6.67 Ft x 7.00 Ft |
|
Lower Level |
Office |
|
|
15.08 Ft x 5.08 Ft |
|
Lower Level |
Recreational, Games Room |
|
|
12.08 Ft x 22.42 Ft |
|
Lower Level |
Furnace |
|
|
10.25 Ft x 17.00 Ft |
|
Main Level |
2pc Bathroom |
|
|
5.17 Ft x 4.83 Ft |
|
Main Level |
Dining Room |
|
|
9.00 Ft x 11.75 Ft |
|
Main Level |
Kitchen |
|
|
8.67 Ft x 18.33 Ft |
|
Main Level |
Living Room |
|
|
15.17 Ft x 13.42 Ft |
|
Upper Level |
4pc Bathroom |
|
|
7.58 Ft x 7.92 Ft |
|
Upper Level |
Bedroom |
|
|
9.25 Ft x 10.75 Ft |
|
Upper Level |
Primary Bedroom |
|
|
14.25 Ft x 9.92 Ft |
|
Upper Level |
Other |
|
|
9.25 Ft x 7.58 Ft |
https://www.realtor.ca/real-estate/28480773/115-amiens-crescent-sw-calgary-garrison-woods
