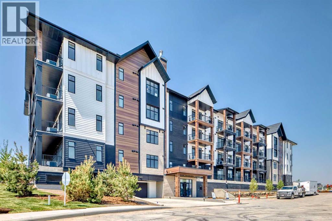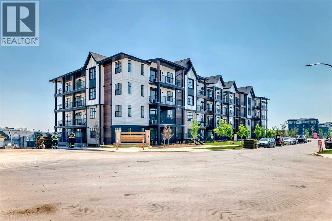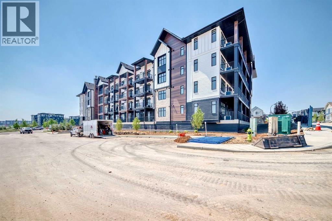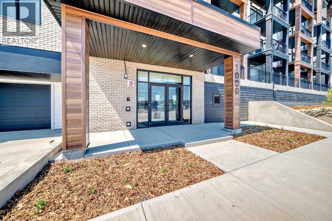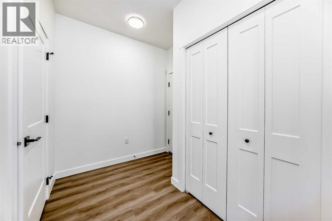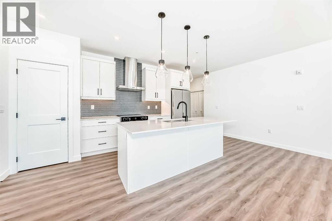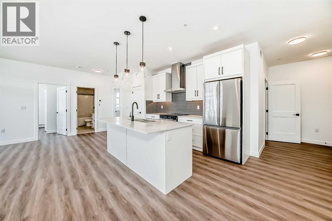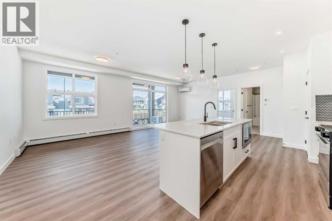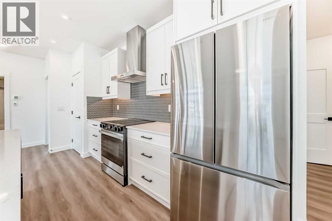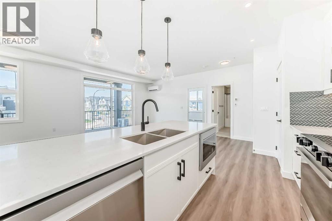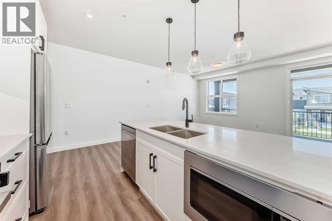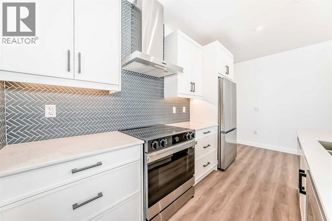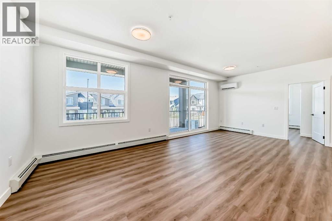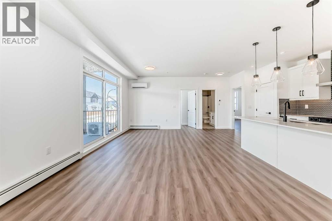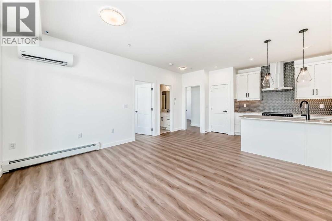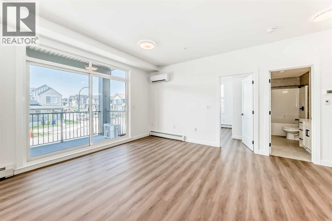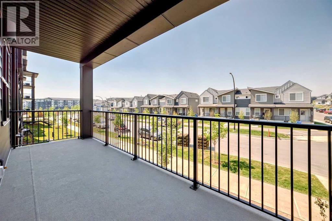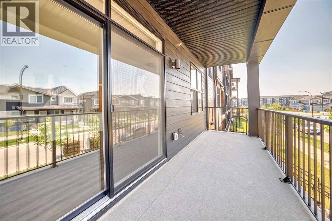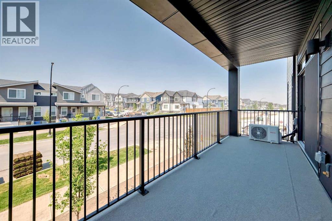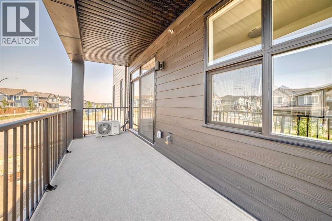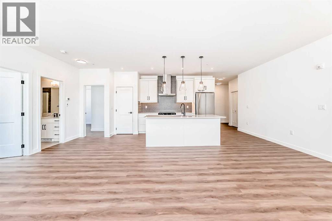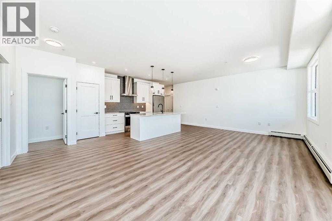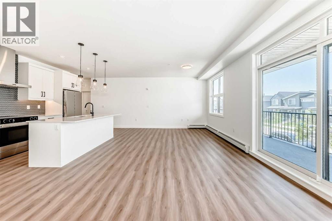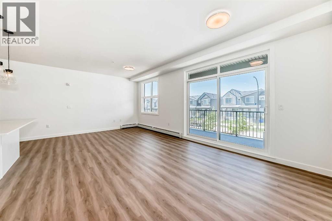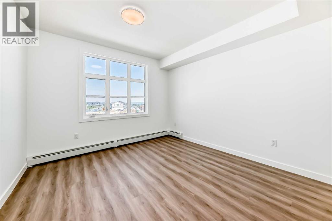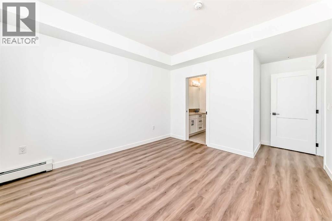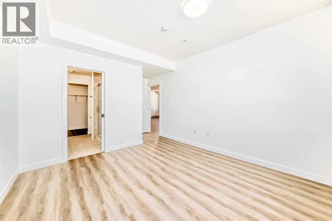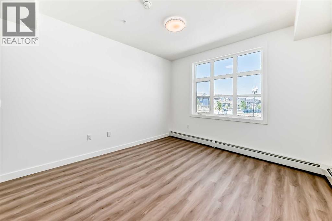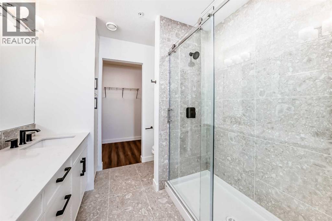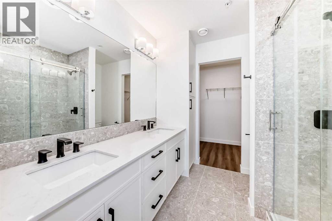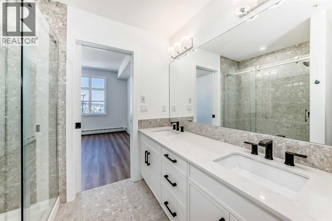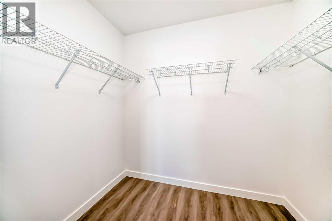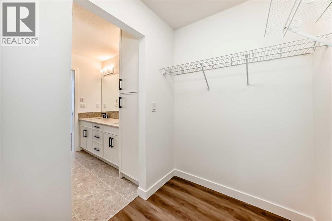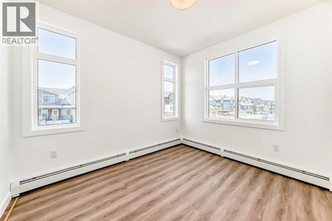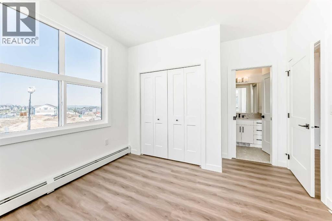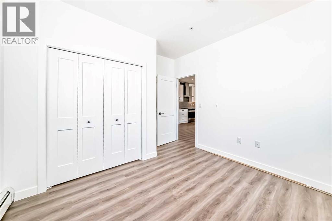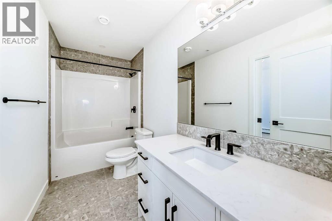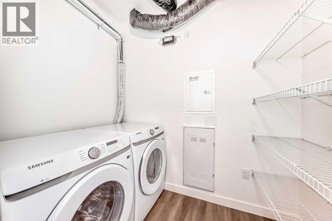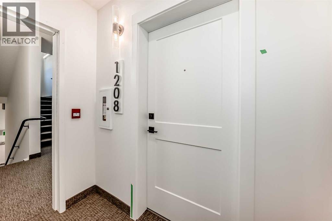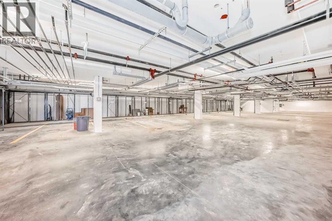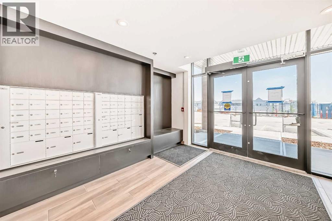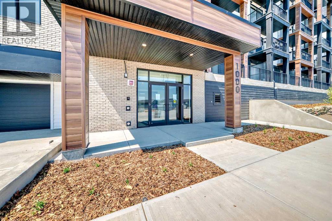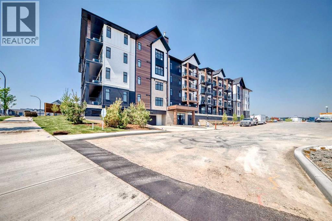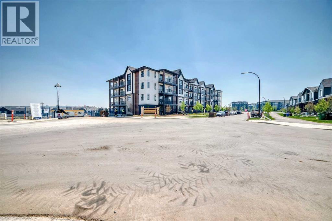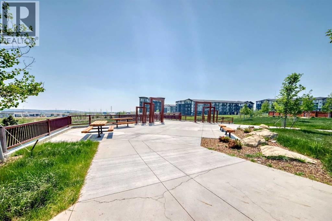1208, 430 Sage Hill Road Nw Calgary, Alberta T3R 2J9
$469,900Maintenance, Common Area Maintenance, Heat, Insurance, Interior Maintenance, Ground Maintenance, Property Management, Reserve Fund Contributions, Sewer, Waste Removal, Water
$587 Monthly
Maintenance, Common Area Maintenance, Heat, Insurance, Interior Maintenance, Ground Maintenance, Property Management, Reserve Fund Contributions, Sewer, Waste Removal, Water
$587 MonthlyExperience modern living in this well-designed 2-bedroom, 2-bathroom second-floor corner unit in the sought-after Sage Walk community by Logel Homes. The open-concept layout includes upgraded cabinetry, quartz countertops, and stainless steel appliances. The primary suite features a tiled walk-in shower with a frameless glass door. Enjoy year-round comfort with Logel Homes’ fresh air intake system and in-unit air conditioning. Additional features include 9-foot ceilings, titled underground heated parking with storage, and an oversized balcony with a gas line—ideal for outdoor cooking. Conveniently located near shopping, dining, and major roadways. Schedule your private viewing today. (id:57810)
Property Details
| MLS® Number | A2231973 |
| Property Type | Single Family |
| Community Name | Sage Hill |
| Amenities Near By | Park, Shopping |
| Community Features | Pets Allowed, Pets Allowed With Restrictions |
| Features | Elevator, No Animal Home, No Smoking Home, Gas Bbq Hookup, Parking |
| Parking Space Total | 1 |
| Plan | 20242025 |
Building
| Bathroom Total | 2 |
| Bedrooms Above Ground | 2 |
| Bedrooms Total | 2 |
| Appliances | Washer, Refrigerator, Dishwasher, Stove, Dryer, Microwave |
| Basement Type | None |
| Constructed Date | 2025 |
| Construction Material | Poured Concrete, Wood Frame |
| Construction Style Attachment | Attached |
| Cooling Type | Wall Unit |
| Exterior Finish | Concrete |
| Flooring Type | Ceramic Tile, Vinyl Plank |
| Foundation Type | Poured Concrete |
| Heating Fuel | Natural Gas |
| Heating Type | Hot Water |
| Stories Total | 4 |
| Size Interior | 1,060 Ft2 |
| Total Finished Area | 1060 Sqft |
| Type | Apartment |
Parking
| Underground |
Land
| Acreage | No |
| Land Amenities | Park, Shopping |
| Size Total Text | Unknown |
| Zoning Description | Mc 1 |
Rooms
| Level | Type | Length | Width | Dimensions |
|---|---|---|---|---|
| Main Level | Other | 8.92 Ft x 7.33 Ft | ||
| Main Level | Other | 8.67 Ft x 11.08 Ft | ||
| Main Level | Pantry | .00 Ft x .00 Ft | ||
| Main Level | Dining Room | 12.58 Ft x 11.25 Ft | ||
| Main Level | Living Room | 12.58 Ft x 11.50 Ft | ||
| Main Level | Primary Bedroom | 11.58 Ft x 12.58 Ft | ||
| Main Level | 4pc Bathroom | .00 Ft x .00 Ft | ||
| Main Level | Bedroom | 9.50 Ft x 11.08 Ft | ||
| Main Level | 4pc Bathroom | .00 Ft x .00 Ft | ||
| Main Level | Other | 7.67 Ft x 5.25 Ft | ||
| Main Level | Laundry Room | 7.58 Ft x 4.83 Ft |
https://www.realtor.ca/real-estate/28481559/1208-430-sage-hill-road-nw-calgary-sage-hill
Contact Us
Contact us for more information
