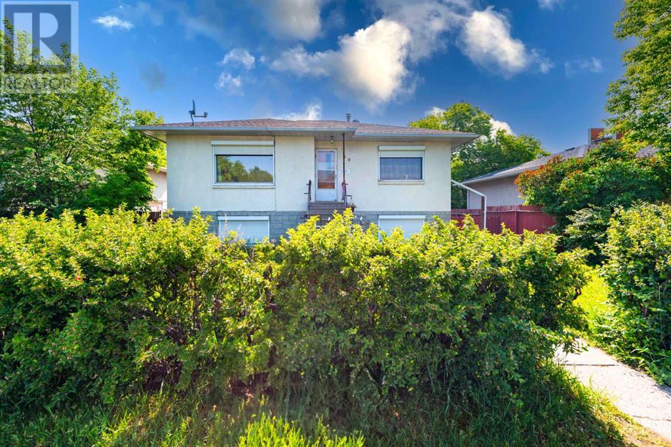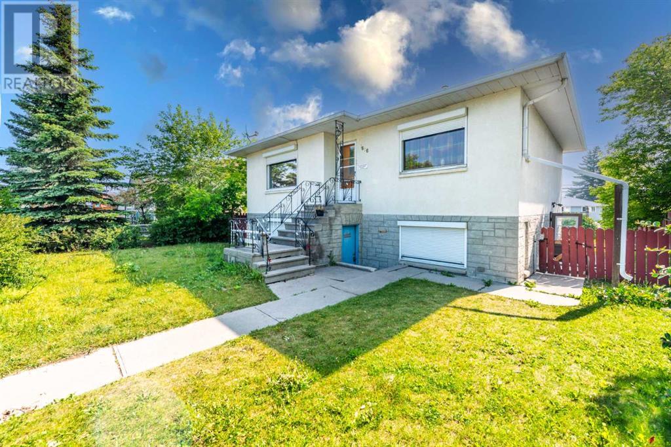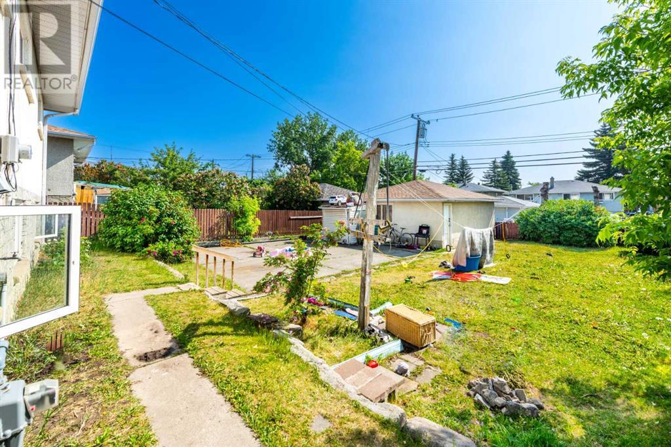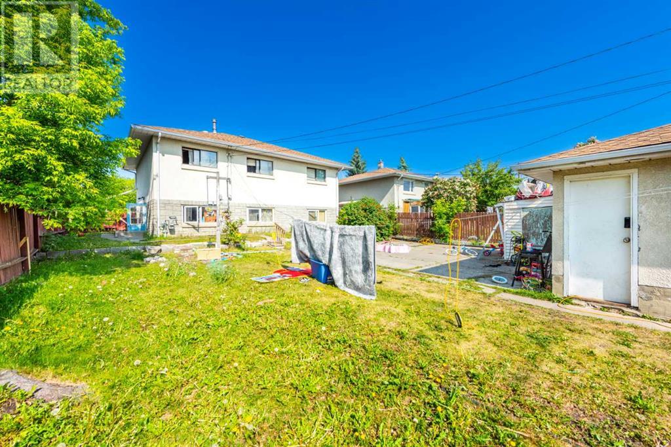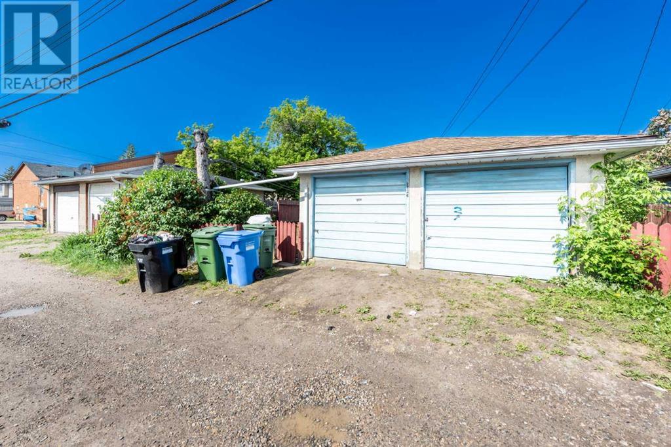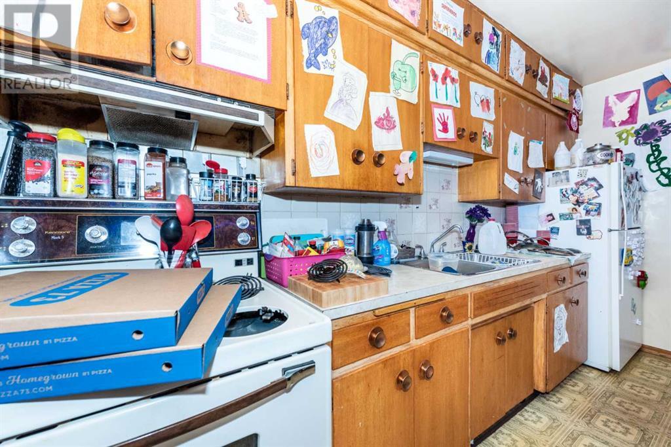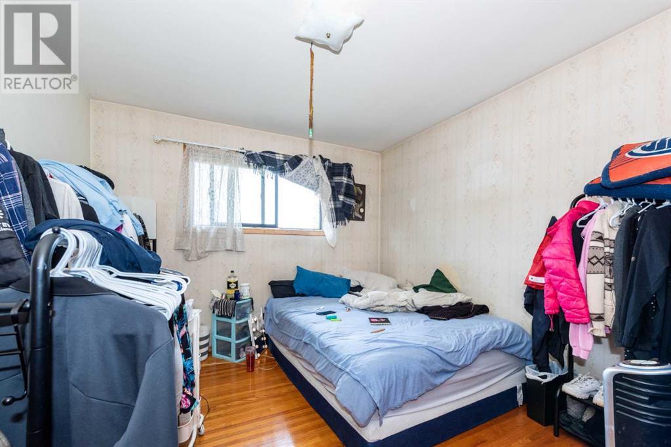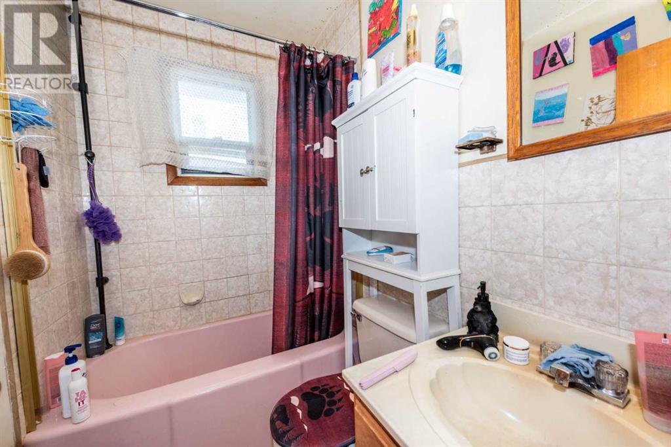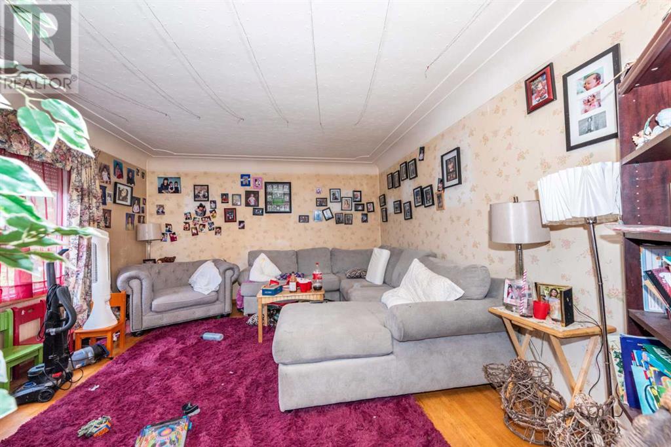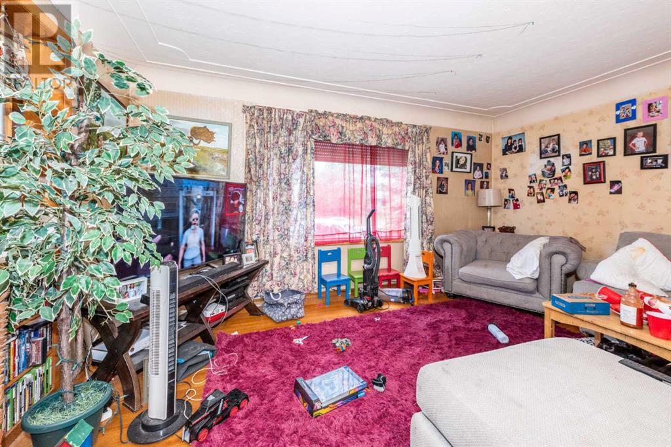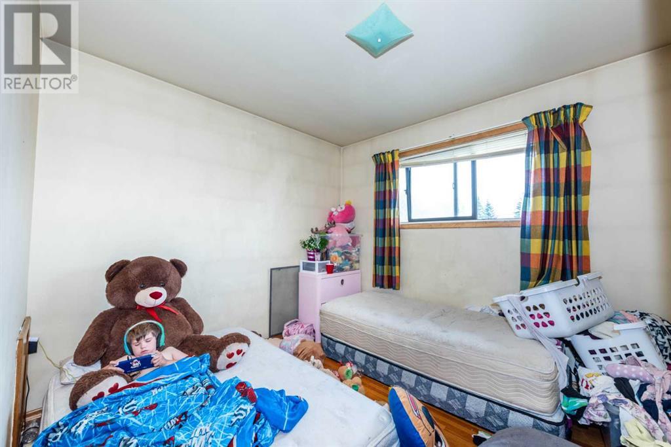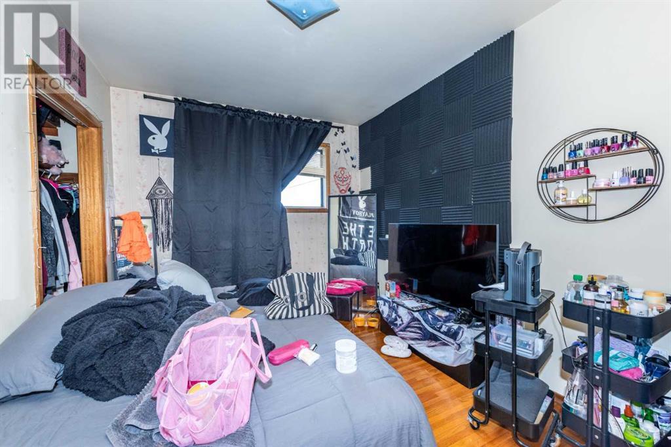5 Bedroom
1 Bathroom
1,007 ft2
Bi-Level
None
Forced Air
$579,900
This well-located property sits just steps from bustling International Avenue, offering unmatched access to shops, dining, transit, and downtown. The home rests on a spacious lot and includes a separate basement 2 bed rooms illegal suite—ideal for extended family, tenants, or future redevelopment potential. Whether you're an investor searching for strong rental returns or a developer eyeing your next infill project, this property checks all the boxes. With strong upside and tons of flexibility, this is your chance to secure a smart investment in a rapidly evolving neighborhood. Property sold as-is—bring your vision to life! (id:57810)
Property Details
|
MLS® Number
|
A2230160 |
|
Property Type
|
Single Family |
|
Neigbourhood
|
East Shepard Industrial |
|
Community Name
|
Forest Lawn |
|
Amenities Near By
|
Park, Playground, Schools, Shopping |
|
Features
|
See Remarks, Level |
|
Parking Space Total
|
2 |
|
Plan
|
1505hb |
Building
|
Bathroom Total
|
1 |
|
Bedrooms Above Ground
|
3 |
|
Bedrooms Below Ground
|
2 |
|
Bedrooms Total
|
5 |
|
Appliances
|
See Remarks |
|
Architectural Style
|
Bi-level |
|
Basement Development
|
Finished |
|
Basement Type
|
Full (finished) |
|
Constructed Date
|
1959 |
|
Construction Style Attachment
|
Detached |
|
Cooling Type
|
None |
|
Exterior Finish
|
Stucco |
|
Flooring Type
|
Carpeted, Hardwood |
|
Foundation Type
|
Poured Concrete |
|
Heating Type
|
Forced Air |
|
Size Interior
|
1,007 Ft2 |
|
Total Finished Area
|
1006.86 Sqft |
|
Type
|
House |
Parking
Land
|
Acreage
|
No |
|
Fence Type
|
Fence |
|
Land Amenities
|
Park, Playground, Schools, Shopping |
|
Size Depth
|
38.32 M |
|
Size Frontage
|
15.22 M |
|
Size Irregular
|
584.00 |
|
Size Total
|
584 M2|4,051 - 7,250 Sqft |
|
Size Total Text
|
584 M2|4,051 - 7,250 Sqft |
|
Zoning Description
|
M-c1 |
Rooms
| Level |
Type |
Length |
Width |
Dimensions |
|
Basement |
Bedroom |
|
|
10.00 Ft x 9.42 Ft |
|
Basement |
Bedroom |
|
|
11.00 Ft x 10.00 Ft |
|
Main Level |
4pc Bathroom |
|
|
4.83 Ft x 7.00 Ft |
|
Main Level |
Bedroom |
|
|
12.00 Ft x 9.33 Ft |
|
Main Level |
Bedroom |
|
|
12.00 Ft x 10.33 Ft |
|
Main Level |
Dining Room |
|
|
5.67 Ft x 13.25 Ft |
|
Main Level |
Kitchen |
|
|
5.75 Ft x 13.25 Ft |
|
Main Level |
Living Room |
|
|
13.42 Ft x 15.92 Ft |
|
Main Level |
Primary Bedroom |
|
|
12.00 Ft x 10.58 Ft |
https://www.realtor.ca/real-estate/28473663/1826-38-street-se-calgary-forest-lawn
