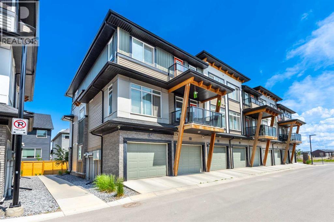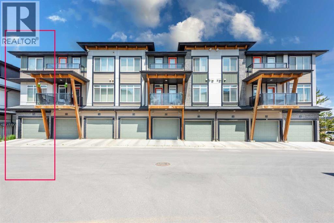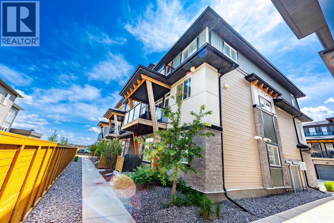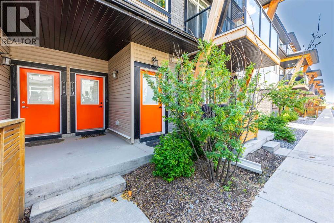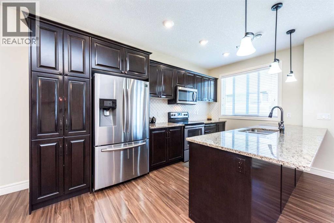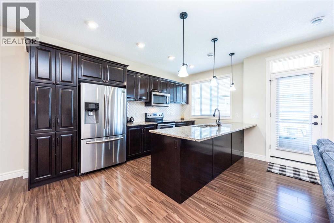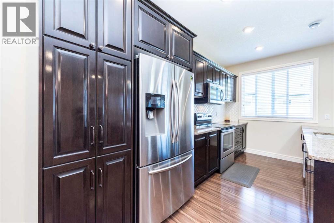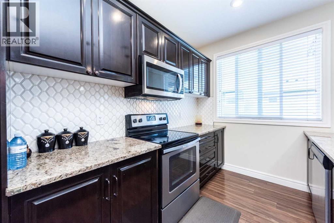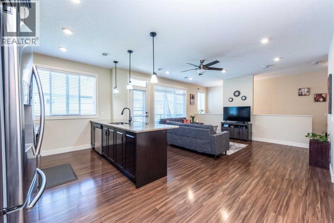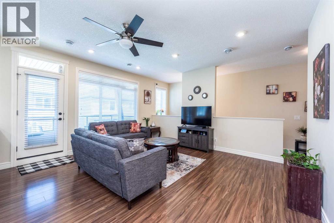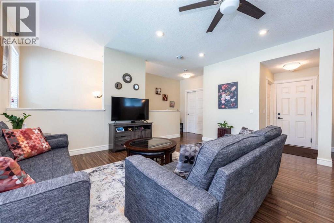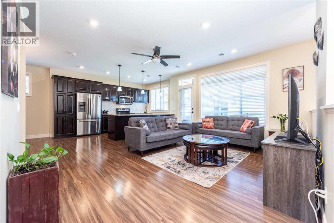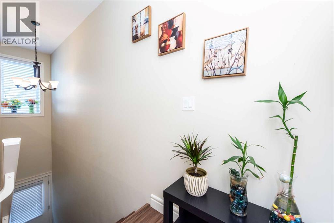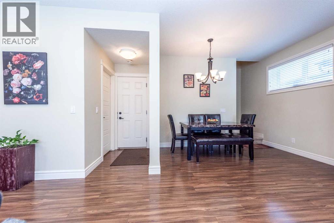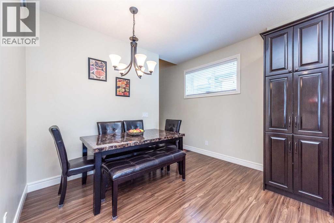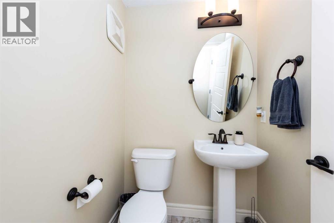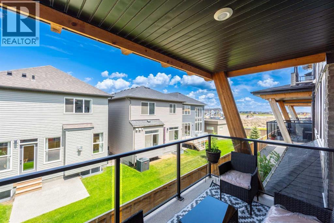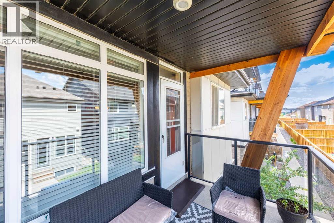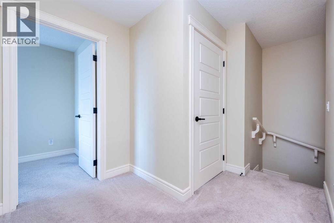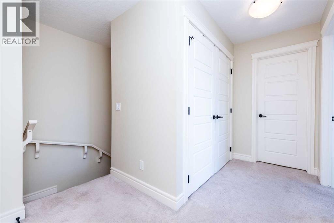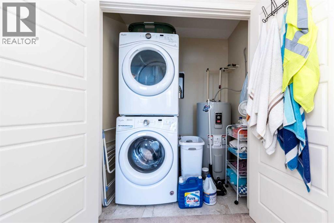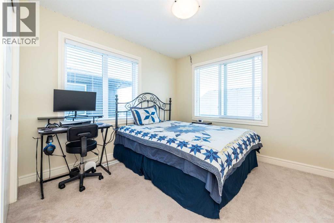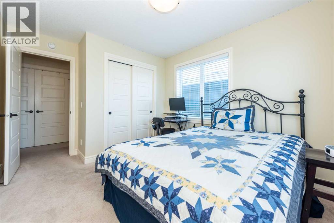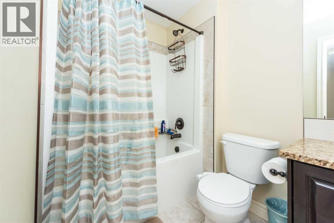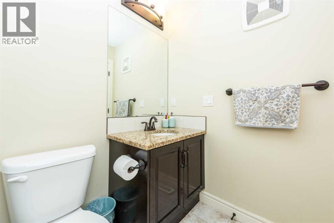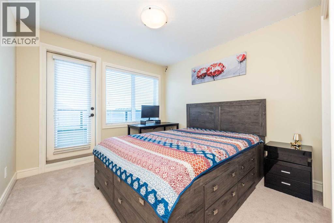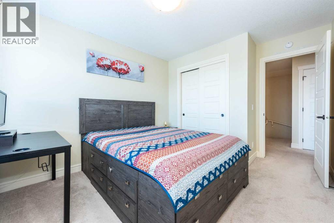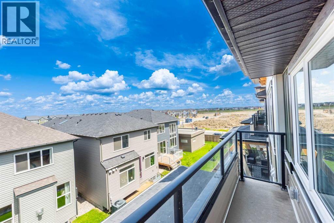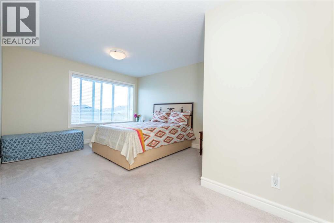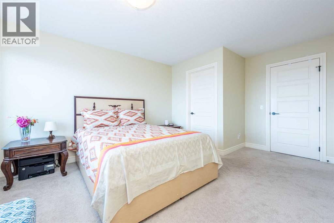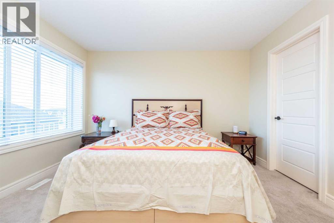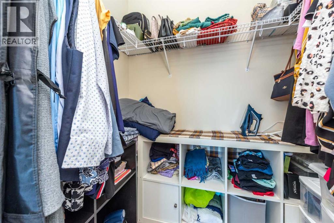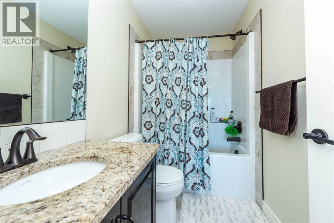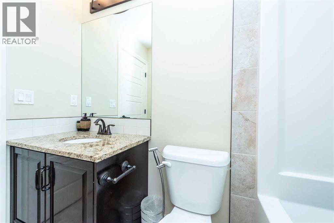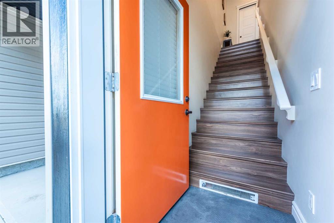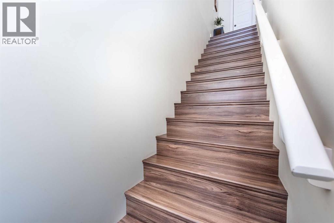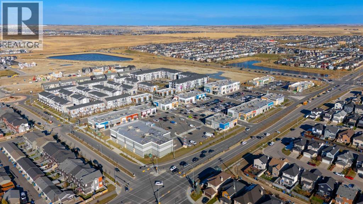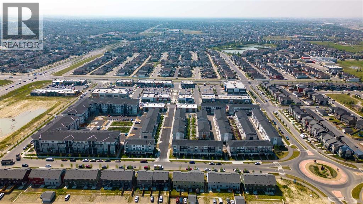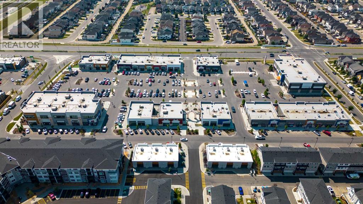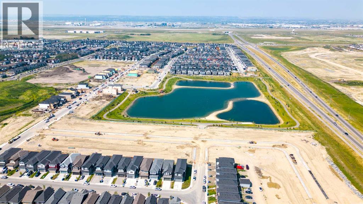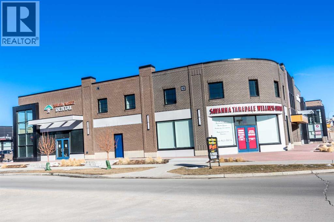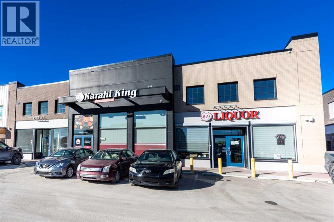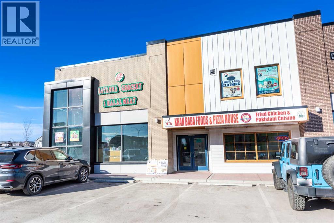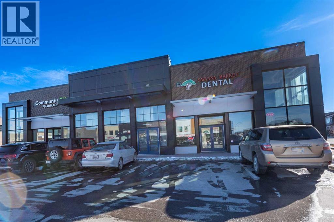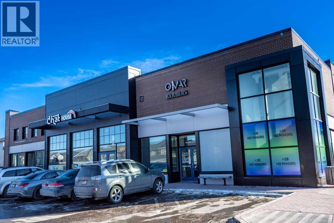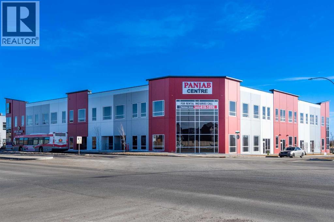120 Savanna Walk Ne Calgary, Alberta T3J 0Y4
$409,999Maintenance, Common Area Maintenance, Insurance, Ground Maintenance, Property Management, Reserve Fund Contributions, Waste Removal
$335.39 Monthly
Maintenance, Common Area Maintenance, Insurance, Ground Maintenance, Property Management, Reserve Fund Contributions, Waste Removal
$335.39 MonthlyWelcome to this stunning end-unit home featuring three spacious bedrooms and two and a half modern bathrooms. The heart of the home is the open-concept kitchen, complete with a large island, perfect for entertaining. Enjoy outdoor living with two balconies, one equipped with a gas barbecue line for your summer cookouts. Additional features include stainless steel appliances and a single attached garage.This home is located in the new community of Savanna in Saddle Ridge and offers extra windows for plenty of natural light. You’ll also find a convenient visitor parking area nearby. Location is key, and this property delivers. It’s just a 10 minute walk to the Saddle Ridge train station, making your commute a breeze. You’ll also find grocery stores, pizza places, and a doctor’s office just a short stroll away. Families will appreciate the convenience of having both middle and high schools within a 5 to 10 minute drive. Don’t miss out on this fantastic opportunity to own a beautiful home in a great location! (id:57810)
Property Details
| MLS® Number | A2230354 |
| Property Type | Single Family |
| Neigbourhood | Savanna |
| Community Name | Saddle Ridge |
| Amenities Near By | Park, Playground, Schools, Shopping |
| Features | See Remarks, No Animal Home, No Smoking Home, Parking |
| Parking Space Total | 1 |
| Plan | 1810452 |
Building
| Bathroom Total | 3 |
| Bedrooms Above Ground | 3 |
| Bedrooms Total | 3 |
| Appliances | Washer, Refrigerator, Range - Electric, Dishwasher, Dryer, Microwave, Microwave Range Hood Combo |
| Basement Type | None |
| Constructed Date | 2018 |
| Construction Material | Wood Frame |
| Construction Style Attachment | Attached |
| Cooling Type | None |
| Exterior Finish | Vinyl Siding |
| Flooring Type | Carpeted, Ceramic Tile, Laminate |
| Foundation Type | Poured Concrete |
| Half Bath Total | 1 |
| Heating Type | Forced Air |
| Stories Total | 3 |
| Size Interior | 1,516 Ft2 |
| Total Finished Area | 1516.09 Sqft |
| Type | Row / Townhouse |
Parking
| Attached Garage | 1 |
Land
| Acreage | No |
| Fence Type | Not Fenced |
| Land Amenities | Park, Playground, Schools, Shopping |
| Size Total Text | Unknown |
| Zoning Description | M-1 D100 |
Rooms
| Level | Type | Length | Width | Dimensions |
|---|---|---|---|---|
| Second Level | 4pc Bathroom | 2.54 M x 1.63 M | ||
| Second Level | 4pc Bathroom | 2.54 M x 1.50 M | ||
| Second Level | Bedroom | 3.81 M x 3.02 M | ||
| Second Level | Bedroom | 3.84 M x 3.02 M | ||
| Second Level | Primary Bedroom | 4.95 M x 3.51 M | ||
| Second Level | Furnace | .99 M x 1.14 M | ||
| Second Level | Laundry Room | 1.12 M x 1.75 M | ||
| Main Level | 2pc Bathroom | 1.47 M x 1.50 M | ||
| Main Level | Dining Room | 2.29 M x 3.48 M | ||
| Main Level | Kitchen | 4.57 M x 3.30 M | ||
| Main Level | Living Room | 4.80 M x 4.67 M |
https://www.realtor.ca/real-estate/28477202/120-savanna-walk-ne-calgary-saddle-ridge
Contact Us
Contact us for more information
