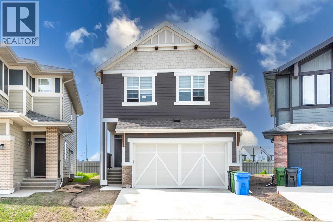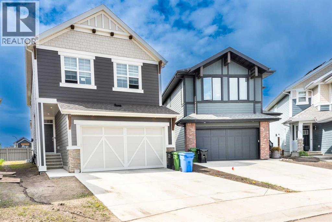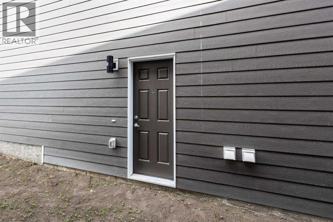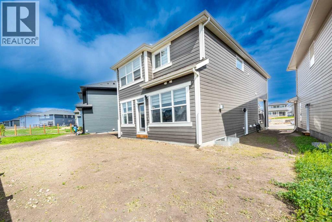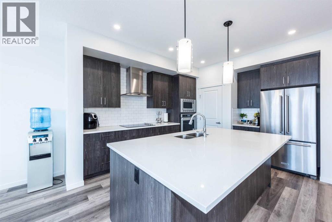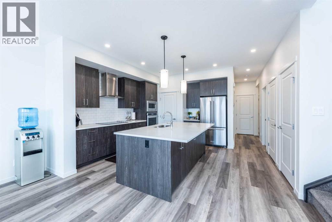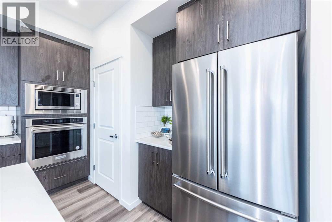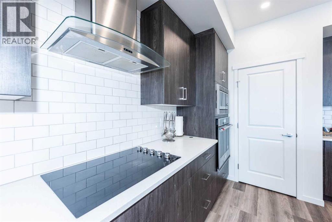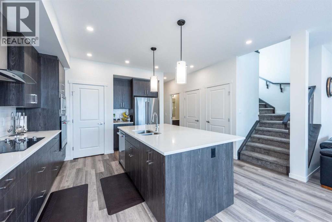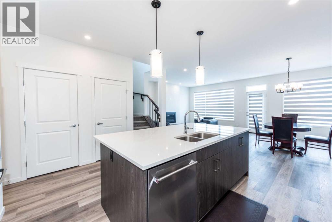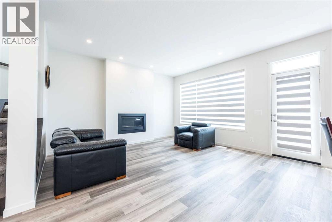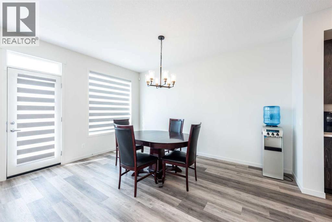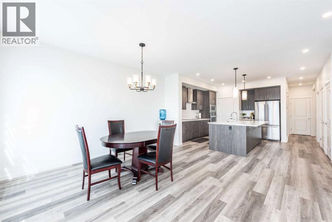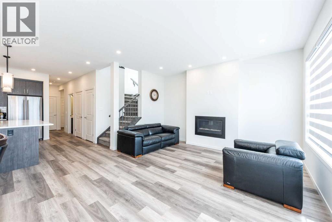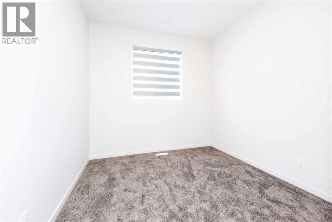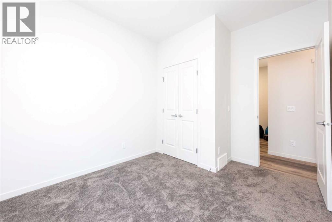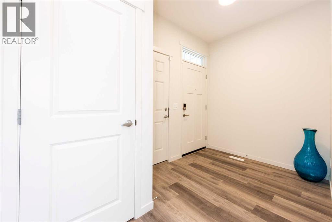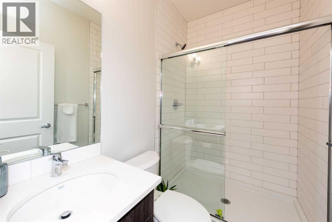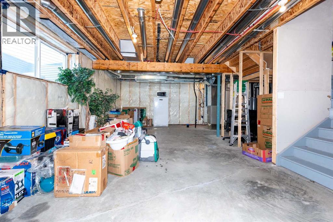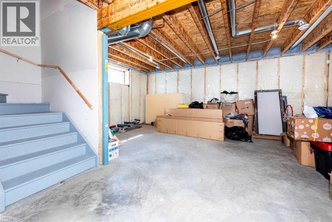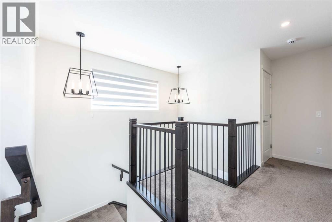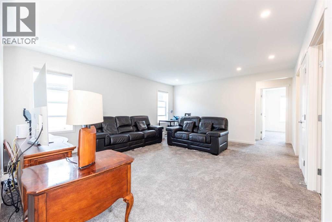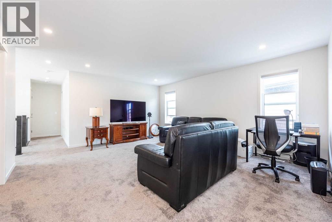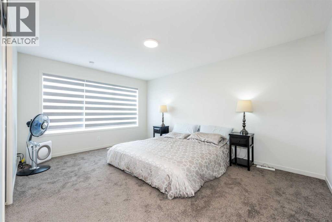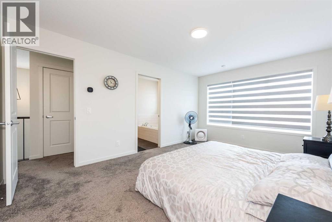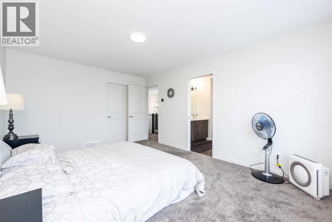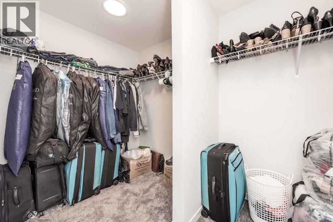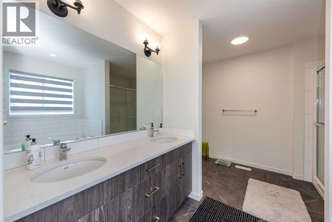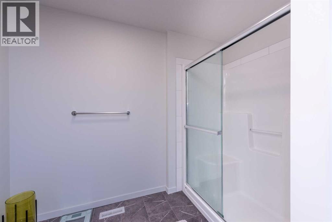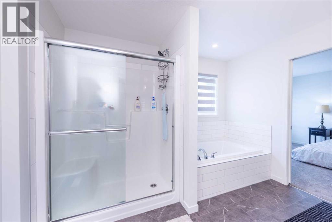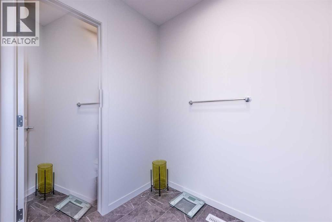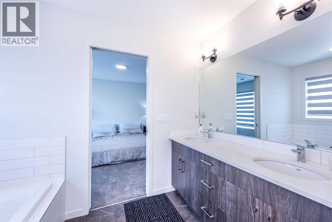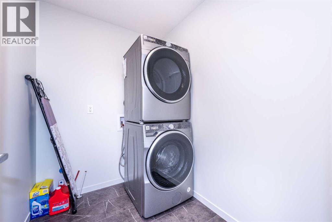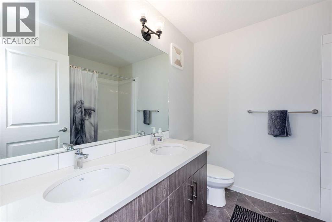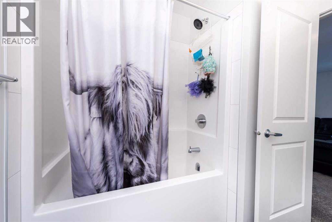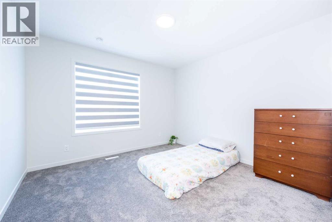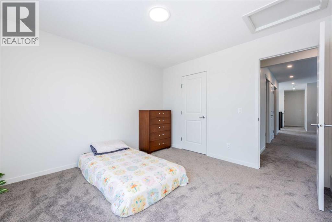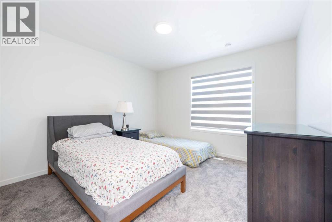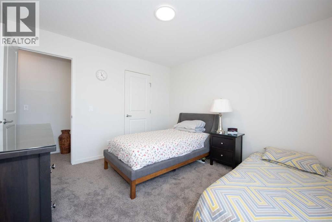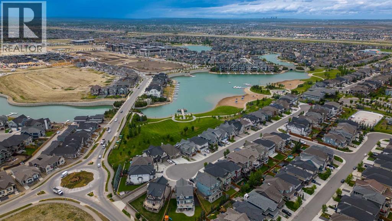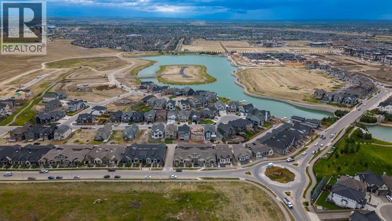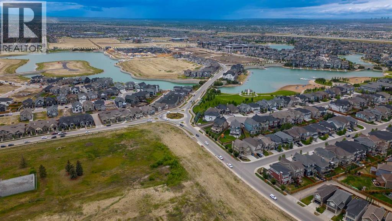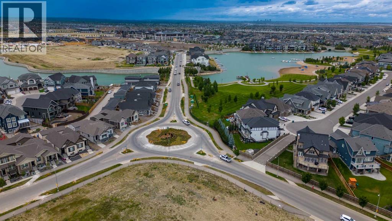4 Bedroom
3 Bathroom
2,322 ft2
Fireplace
None
Central Heating, Forced Air
$789,700
Modern Elegance Meets Family FunctionalityA beautifully designed home that perfectly blends contemporary style with thoughtful, family-friendly features.At the heart of the home is a chef-inspired kitchen featuring ceiling-height wood cabinetry, white quartz countertops, a timeless subway tile backsplash, and an upgraded appliance package with a built-in oven, microwave, and sleek countertop stove — ideal for everyday meals or elegant entertaining.Sunlight floods the main living space through expansive south-facing windows, highlighting the cozy central gas fireplace. The open dining area connects seamlessly to the backyard, making indoor-outdoor living a breeze.A rare main floor bedroom with a full 3-piece bath offers flexibility for guests, multigenerational living, a nanny suite, or a private home office. Upstairs, a spacious entertainment room sets the stage for movie nights and family fun. The luxurious primary suite features a walk-in closet and spa-like 5-piece ensuite, while two additional bedrooms share a second 5-piece bathroom — ideal for growing families.The separate side entrance and 9-ft basement ceilings offer excellent potential for a future legal suite, rental unit, or extended family space (subject to city approval and permitting).This is more than just a home — it's a lifestyle. Discover the elegance, flexibility, and comfort this home has to offer. Book your private tour today! (id:57810)
Property Details
|
MLS® Number
|
A2231093 |
|
Property Type
|
Single Family |
|
Neigbourhood
|
Mahogany |
|
Community Name
|
Mahogany |
|
Amenities Near By
|
Park, Playground, Recreation Nearby, Schools, Shopping, Water Nearby |
|
Community Features
|
Lake Privileges |
|
Features
|
Pvc Window, No Animal Home, No Smoking Home, Level |
|
Parking Space Total
|
4 |
|
Plan
|
2311733 |
|
Structure
|
None |
Building
|
Bathroom Total
|
3 |
|
Bedrooms Above Ground
|
4 |
|
Bedrooms Total
|
4 |
|
Appliances
|
Refrigerator, Cooktop - Electric, Dishwasher, Microwave, Oven - Built-in, Hood Fan, Window Coverings, Garage Door Opener |
|
Basement Development
|
Unfinished |
|
Basement Features
|
Separate Entrance |
|
Basement Type
|
Full (unfinished) |
|
Constructed Date
|
2024 |
|
Construction Material
|
Wood Frame |
|
Construction Style Attachment
|
Detached |
|
Cooling Type
|
None |
|
Exterior Finish
|
Stone |
|
Fireplace Present
|
Yes |
|
Fireplace Total
|
1 |
|
Flooring Type
|
Carpeted, Ceramic Tile, Laminate |
|
Foundation Type
|
Poured Concrete |
|
Heating Fuel
|
Natural Gas |
|
Heating Type
|
Central Heating, Forced Air |
|
Stories Total
|
2 |
|
Size Interior
|
2,322 Ft2 |
|
Total Finished Area
|
2322 Sqft |
|
Type
|
House |
Parking
Land
|
Acreage
|
No |
|
Fence Type
|
Partially Fenced |
|
Land Amenities
|
Park, Playground, Recreation Nearby, Schools, Shopping, Water Nearby |
|
Size Depth
|
32.87 M |
|
Size Frontage
|
8.04 M |
|
Size Irregular
|
4348.00 |
|
Size Total
|
4348 Sqft|4,051 - 7,250 Sqft |
|
Size Total Text
|
4348 Sqft|4,051 - 7,250 Sqft |
|
Zoning Description
|
R-g |
Rooms
| Level |
Type |
Length |
Width |
Dimensions |
|
Main Level |
3pc Bathroom |
|
|
4.92 Ft x 7.58 Ft |
|
Main Level |
Bedroom |
|
|
9.25 Ft x 11.50 Ft |
|
Main Level |
Kitchen |
|
|
14.50 Ft x 15.25 Ft |
|
Main Level |
Living Room |
|
|
14.92 Ft x 23.00 Ft |
|
Upper Level |
5pc Bathroom |
|
|
7.92 Ft x 7.58 Ft |
|
Upper Level |
5pc Bathroom |
|
|
12.75 Ft x 11.17 Ft |
|
Upper Level |
Bedroom |
|
|
11.33 Ft x 11.25 Ft |
|
Upper Level |
Bedroom |
|
|
11.33 Ft x 11.33 Ft |
|
Upper Level |
Bonus Room |
|
|
18.00 Ft x 15.58 Ft |
|
Upper Level |
Primary Bedroom |
|
|
15.83 Ft x 11.50 Ft |
|
Upper Level |
Other |
|
|
6.42 Ft x 11.42 Ft |
https://www.realtor.ca/real-estate/28468459/340-magnolia-crescent-se-calgary-mahogany
