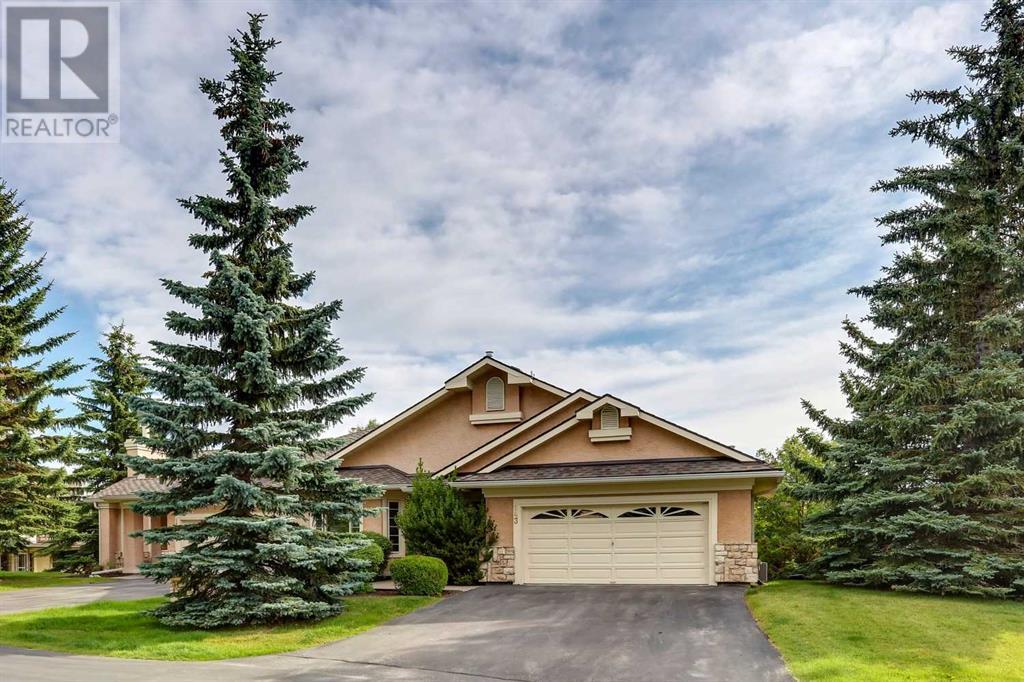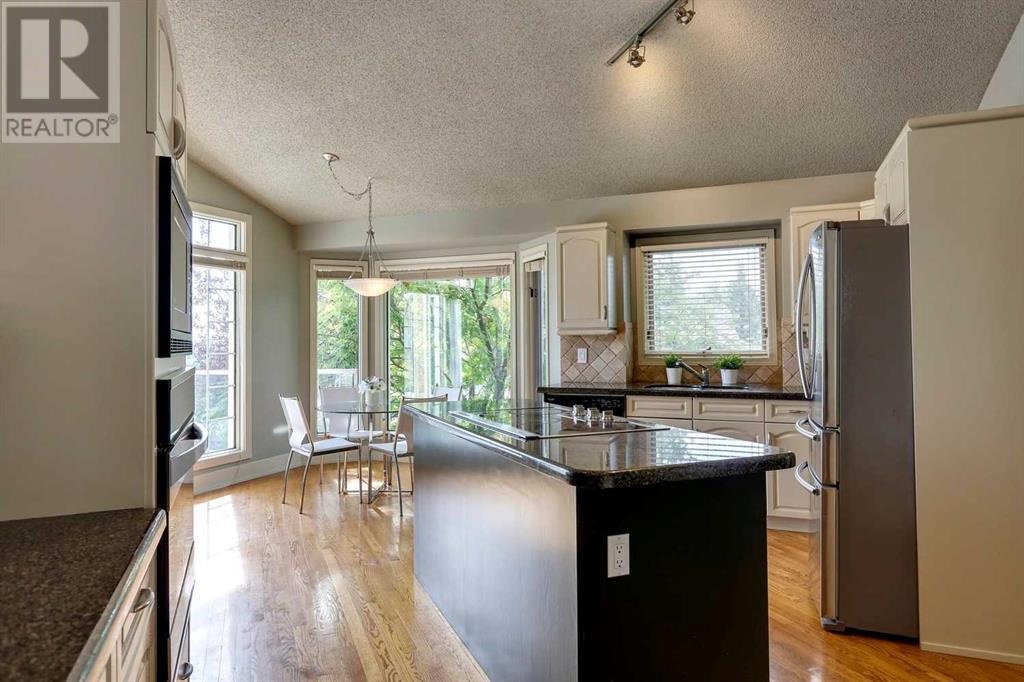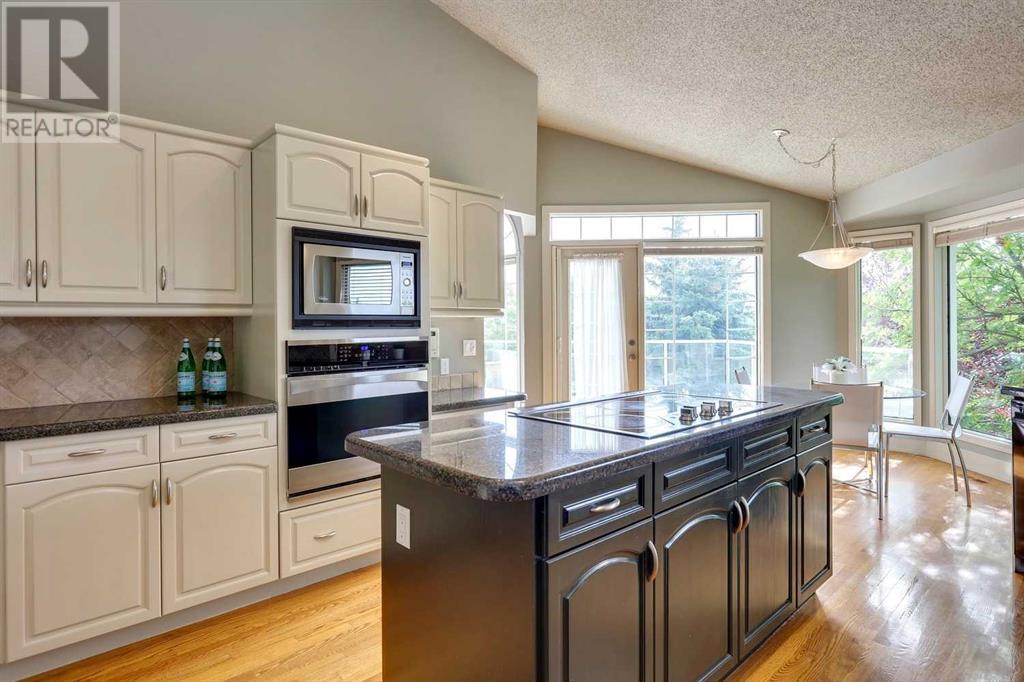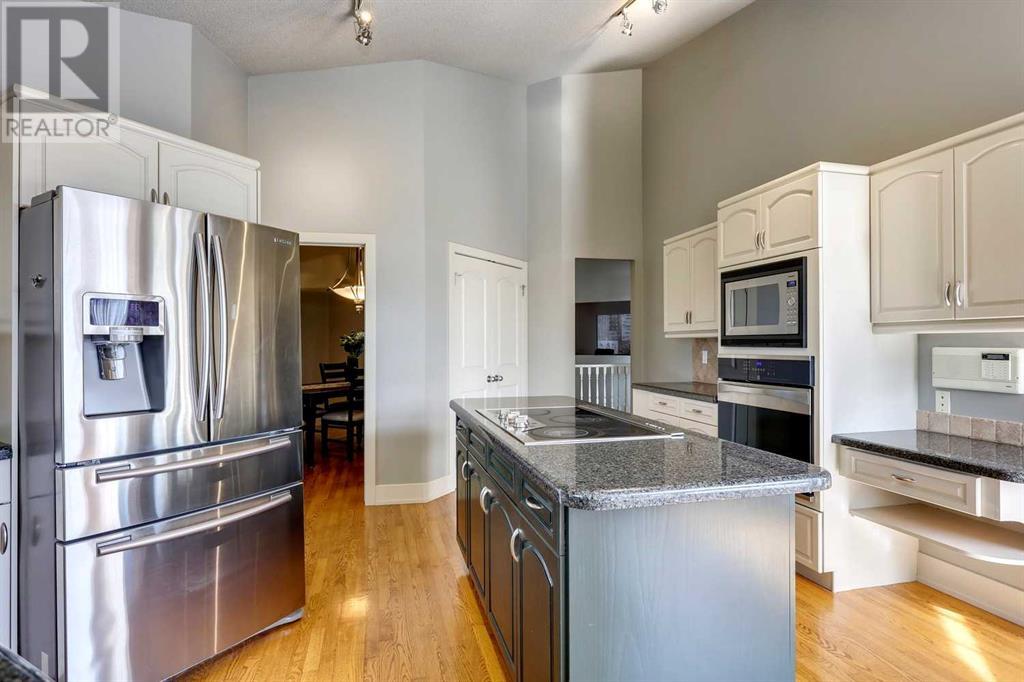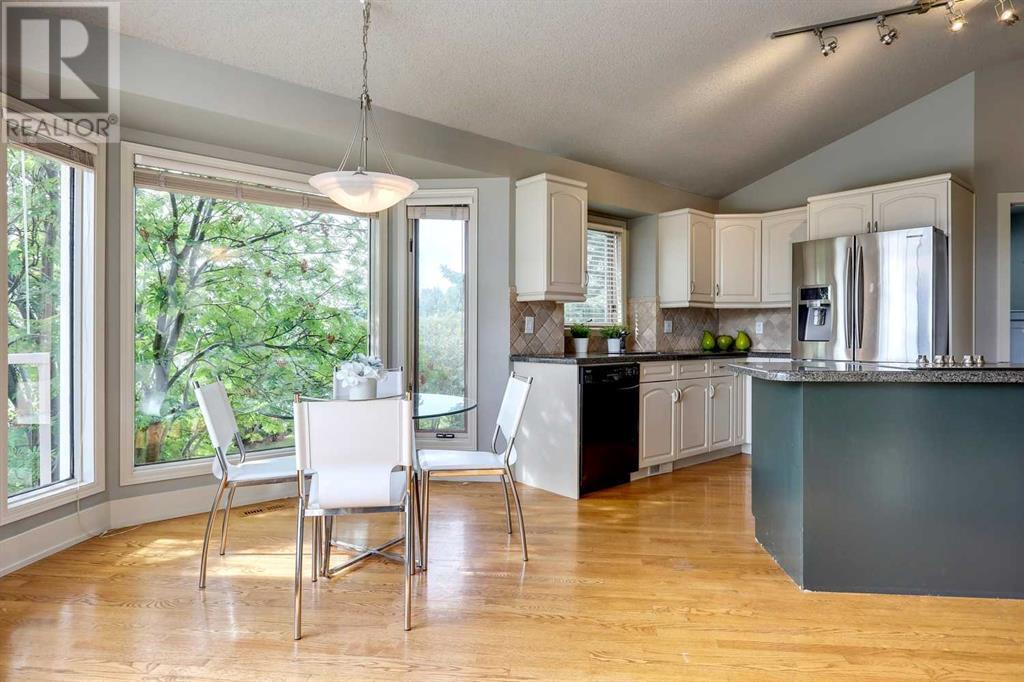143 Country Club Lane Rural Rocky View County, Alberta T3R 1G2
$875,000Maintenance, Common Area Maintenance, Insurance, Ground Maintenance, Property Management, Reserve Fund Contributions, Sewer, Waste Removal, Water
$1,085 Monthly
Maintenance, Common Area Maintenance, Insurance, Ground Maintenance, Property Management, Reserve Fund Contributions, Sewer, Waste Removal, Water
$1,085 Monthly$100K PRICE DROP SINCE ORIGINAL LIST! The ULTIMATE ADDRESS for maintenance-free country living in the coveted Bearspaw Manor Estates. This property is one of only 24 in a community that lends itself to the snowbird lifestyle. Thanks to a healthy condo association, many owners choose to travel during the winter knowing their property is in good hands. Enjoy the view of the golf course while being a considerable distance away from the tee box enabling privacy and safety from errant golf shots. This executive walkout bungalow has the best of both worlds, full everyday living all on the main floor including laundry and then when you are ready to entertain a huge rec room, wet bar and snooker table on the lower level. The walk out patio welcomes your guests to an expansive lawn (maintained for you!) and the clean country air. The oversized HEATED 2 car garage has an epoxy floor and room for ample storage. Perfect for hobbyists or collectors items. The built-in alarm system and air conditioning system are some of the features that make this property turnkey. The kitchen’s stainless steel appliances and large island, the living room’s vaulted ceilings, custom cabinetry, generous windows and skylights and the separate dining room give this beautiful villa it’s luxurious feel. In addition to two furnaces, the home is equipped with a wood burning fireplace that keeps your living space cozy. Providing easy access to the mountains, the Bearspaw Farmer's Market, nearby shopping centers, and a state of the art fitness/physio center (YMCA) makes this property a must see! (id:57810)
Property Details
| MLS® Number | A2230854 |
| Property Type | Single Family |
| Neigbourhood | Bearspaw |
| Community Name | Bearspaw_Calg |
| Amenities Near By | Golf Course, Park |
| Community Features | Golf Course Development, Pets Allowed |
| Features | Cul-de-sac, No Smoking Home |
| Parking Space Total | 4 |
| Plan | 9010914 |
Building
| Bathroom Total | 3 |
| Bedrooms Above Ground | 2 |
| Bedrooms Below Ground | 1 |
| Bedrooms Total | 3 |
| Appliances | Washer, Refrigerator, Water Softener, Cooktop - Electric, Dishwasher, Wine Fridge, Oven, Dryer, Microwave, Window Coverings, Garage Door Opener |
| Architectural Style | Bungalow |
| Basement Development | Finished |
| Basement Features | Walk Out |
| Basement Type | Full (finished) |
| Constructed Date | 1990 |
| Construction Material | Wood Frame |
| Construction Style Attachment | Semi-detached |
| Cooling Type | Central Air Conditioning |
| Exterior Finish | Stone, Stucco |
| Fireplace Present | Yes |
| Fireplace Total | 1 |
| Flooring Type | Carpeted, Ceramic Tile, Hardwood |
| Foundation Type | Poured Concrete |
| Heating Fuel | Natural Gas |
| Heating Type | Other, Forced Air, In Floor Heating |
| Stories Total | 1 |
| Size Interior | 2,119 Ft2 |
| Total Finished Area | 2118.69 Sqft |
| Type | Duplex |
Parking
| Attached Garage | 2 |
| Garage | |
| Heated Garage | |
| Oversize | |
| See Remarks |
Land
| Acreage | No |
| Fence Type | Not Fenced |
| Land Amenities | Golf Course, Park |
| Landscape Features | Landscaped |
| Size Irregular | 0.11 |
| Size Total | 0.11 Ac|4,051 - 7,250 Sqft |
| Size Total Text | 0.11 Ac|4,051 - 7,250 Sqft |
| Zoning Description | Dc |
Rooms
| Level | Type | Length | Width | Dimensions |
|---|---|---|---|---|
| Basement | 3pc Bathroom | 7.25 Ft x 9.00 Ft | ||
| Basement | Other | 14.08 Ft x 11.50 Ft | ||
| Basement | Bedroom | 18.17 Ft x 13.67 Ft | ||
| Basement | Recreational, Games Room | 44.08 Ft x 44.50 Ft | ||
| Basement | Furnace | 25.17 Ft x 14.67 Ft | ||
| Main Level | 3pc Bathroom | 8.33 Ft x 8.25 Ft | ||
| Main Level | 4pc Bathroom | 10.67 Ft x 9.83 Ft | ||
| Main Level | Bedroom | 11.42 Ft x 11.75 Ft | ||
| Main Level | Breakfast | 14.83 Ft x 9.17 Ft | ||
| Main Level | Dining Room | 13.42 Ft x 12.25 Ft | ||
| Main Level | Kitchen | 20.17 Ft x 13.75 Ft | ||
| Main Level | Laundry Room | 9.17 Ft x 10.08 Ft | ||
| Main Level | Living Room | 24.17 Ft x 17.58 Ft | ||
| Main Level | Office | 11.75 Ft x 13.75 Ft | ||
| Main Level | Primary Bedroom | 18.08 Ft x 20.58 Ft | ||
| Main Level | Other | 8.33 Ft x 6.33 Ft |
Contact Us
Contact us for more information
