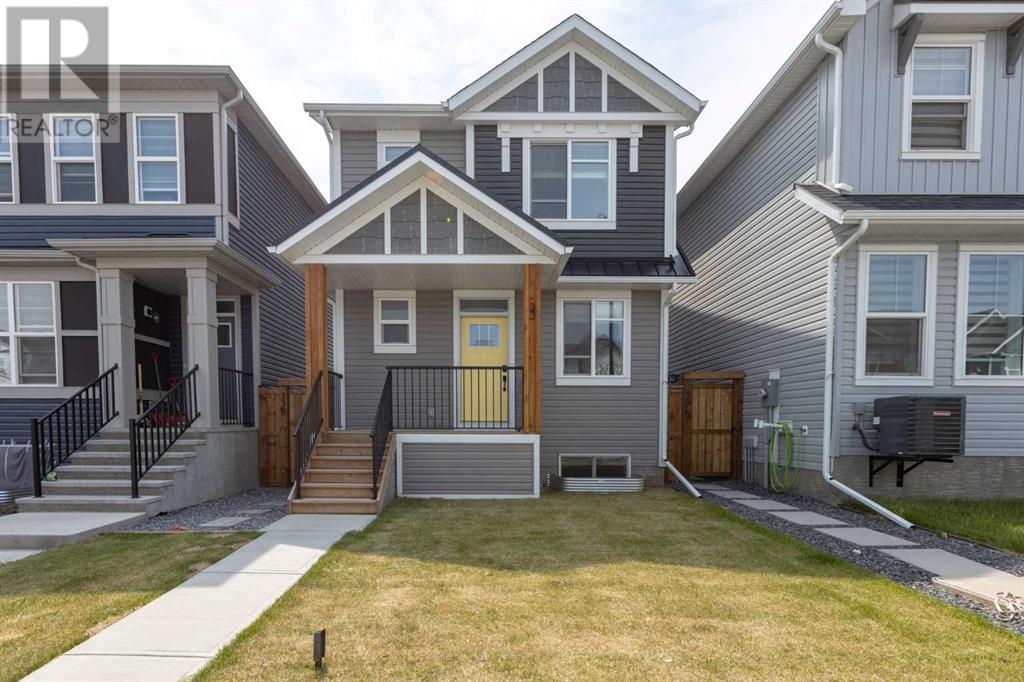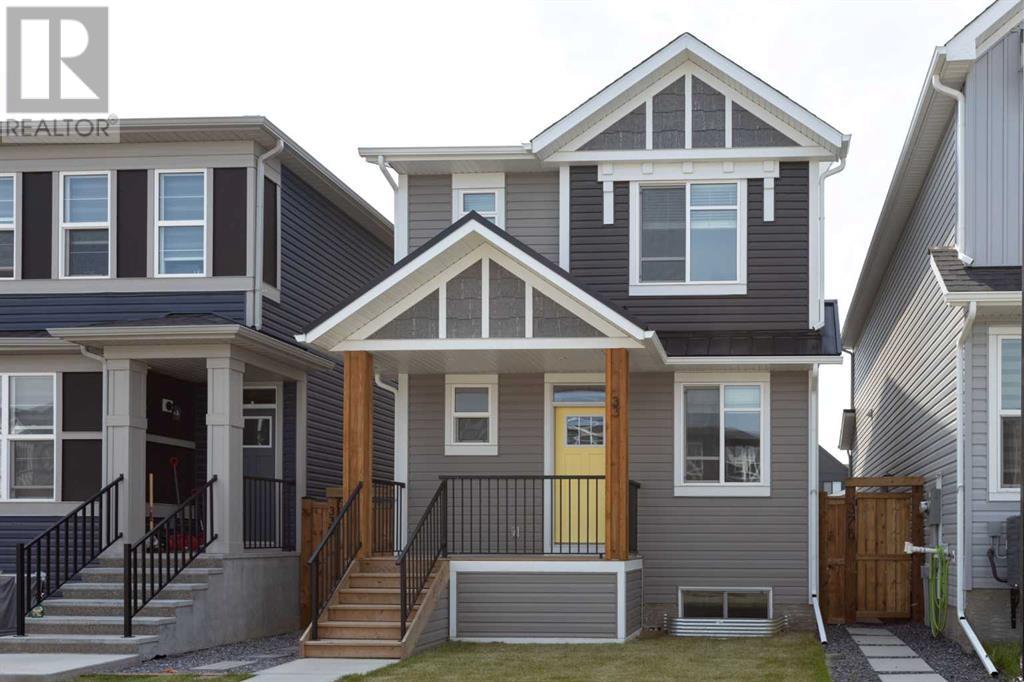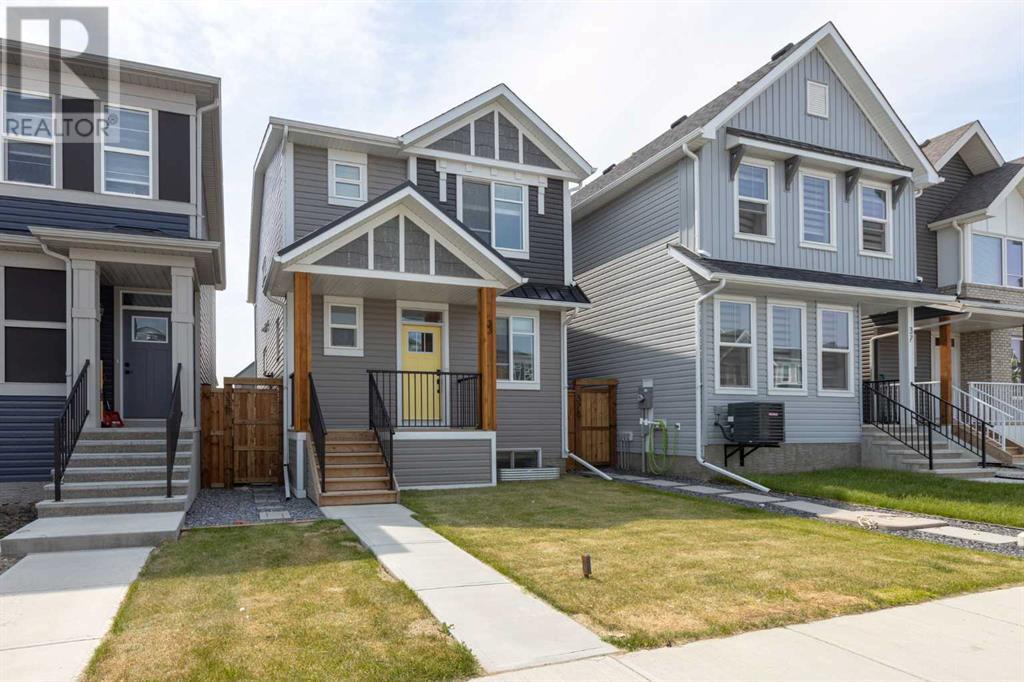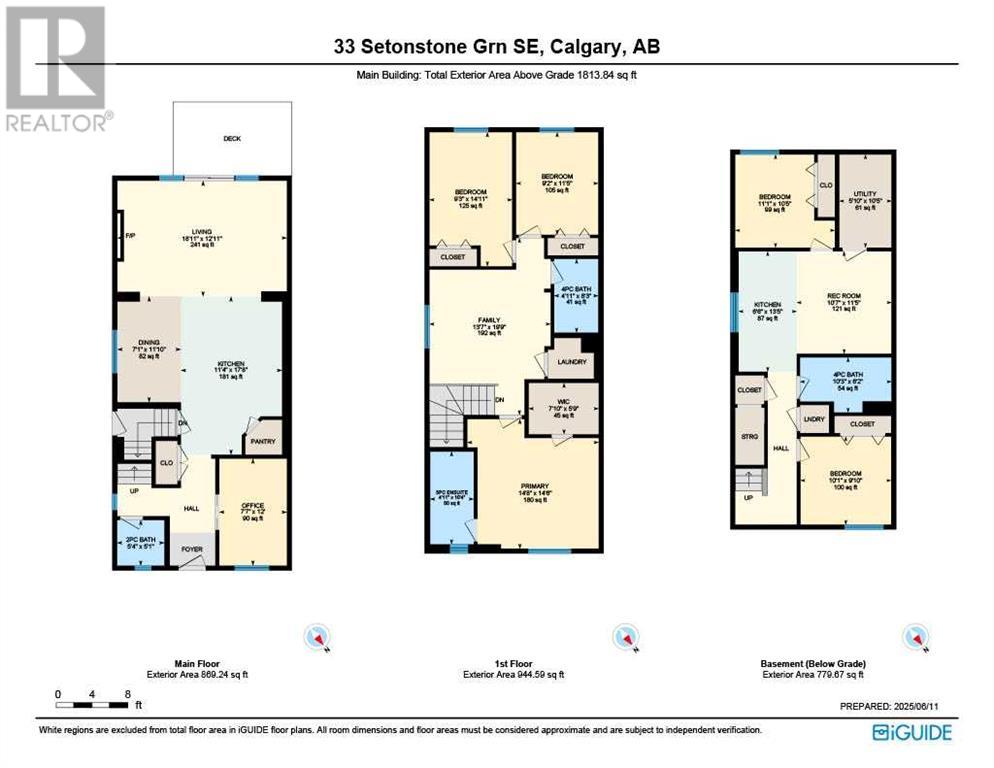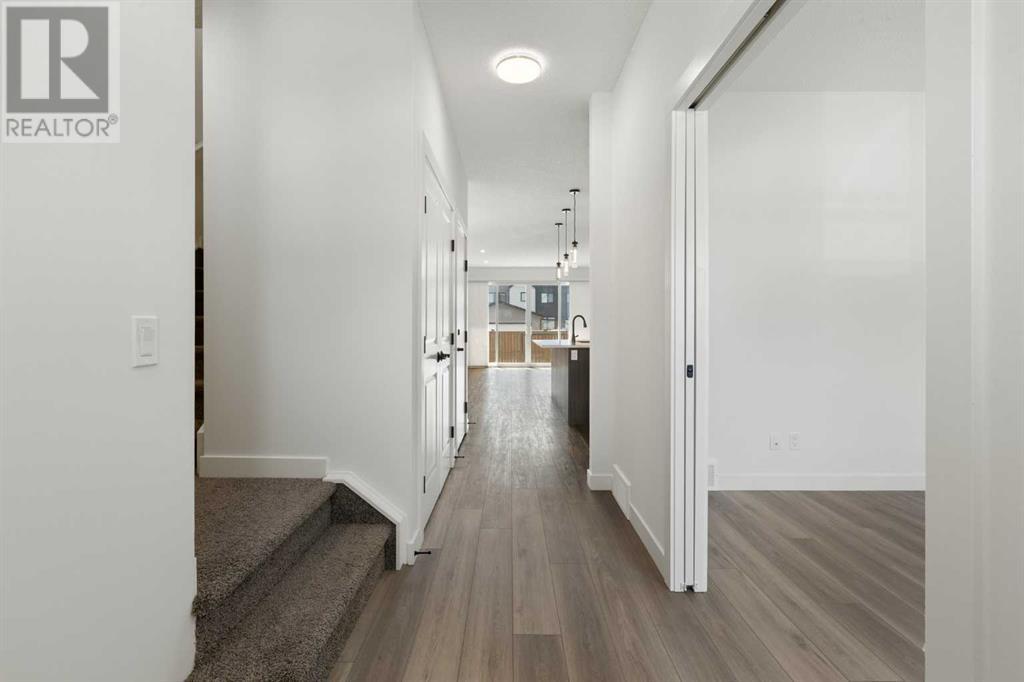5 Bedroom
4 Bathroom
1,814 ft2
Fireplace
None
Forced Air
$714,900
An incredible opportunity in the heart of Seton, SE Calgary—this beautifully built, 1-year-old home comes with a fully legal 2-bedroom basement suite, offering an ideal mortgage helper or space for multigenerational living. The legal suite has its own private entrance, separate laundry, full kitchen, and a spacious, thoughtfully designed layout, making it perfect for tenants or extended family.The main home is impressively spacious and fully upgraded. The open-concept main floor features a modern kitchen with premium finishes, stainless steel appliances, quartz countertops, and a large island—ideal for entertaining. The kitchen flows seamlessly into the dining and living areas, creating a bright and inviting space. A private office, perfect for working from home, and a stylish half-bath complete the main level.On the upper floor, you'll find three generous bedrooms, including a luxurious primary bedroom with a walk-in closet and a beautifully finished ensuite. There's also a versatile bonus room, upstairs laundry for convenience, and a well-appointed main bathroom.Located on a quiet, fully developed street, this home also offers completed landscaping and a spacious rear deck—ready for summer enjoyment. With easy access to Seton's many amenities, including shopping, schools, and the South Health Campus, this home checks every box for both homeowners and investors. (id:57810)
Property Details
|
MLS® Number
|
A2230344 |
|
Property Type
|
Single Family |
|
Neigbourhood
|
Seton |
|
Community Name
|
Seton |
|
Amenities Near By
|
Playground, Schools, Shopping |
|
Features
|
Other, Back Lane, Gas Bbq Hookup |
|
Parking Space Total
|
2 |
|
Plan
|
2212020 |
|
Structure
|
Deck |
Building
|
Bathroom Total
|
4 |
|
Bedrooms Above Ground
|
3 |
|
Bedrooms Below Ground
|
2 |
|
Bedrooms Total
|
5 |
|
Amenities
|
Other |
|
Appliances
|
Refrigerator, Dishwasher, Range, Microwave, Hood Fan, Window Coverings, Washer & Dryer |
|
Basement Features
|
Suite |
|
Basement Type
|
Full |
|
Constructed Date
|
2024 |
|
Construction Material
|
Wood Frame |
|
Construction Style Attachment
|
Detached |
|
Cooling Type
|
None |
|
Fireplace Present
|
Yes |
|
Fireplace Total
|
1 |
|
Flooring Type
|
Carpeted, Ceramic Tile, Vinyl Plank |
|
Foundation Type
|
Poured Concrete |
|
Half Bath Total
|
1 |
|
Heating Type
|
Forced Air |
|
Stories Total
|
2 |
|
Size Interior
|
1,814 Ft2 |
|
Total Finished Area
|
1813.84 Sqft |
|
Type
|
House |
Parking
Land
|
Acreage
|
No |
|
Fence Type
|
Fence |
|
Land Amenities
|
Playground, Schools, Shopping |
|
Size Frontage
|
7.72 M |
|
Size Irregular
|
277.00 |
|
Size Total
|
277 M2|0-4,050 Sqft |
|
Size Total Text
|
277 M2|0-4,050 Sqft |
|
Zoning Description
|
R-g |
Rooms
| Level |
Type |
Length |
Width |
Dimensions |
|
Second Level |
5pc Bathroom |
|
|
10.33 Ft x 4.92 Ft |
|
Second Level |
Primary Bedroom |
|
|
14.50 Ft x 14.67 Ft |
|
Second Level |
Other |
|
|
5.75 Ft x 7.83 Ft |
|
Second Level |
Family Room |
|
|
19.75 Ft x 13.58 Ft |
|
Second Level |
4pc Bathroom |
|
|
8.25 Ft x 4.92 Ft |
|
Second Level |
Bedroom |
|
|
14.92 Ft x 9.25 Ft |
|
Second Level |
Bedroom |
|
|
11.42 Ft x 9.17 Ft |
|
Basement |
Bedroom |
|
|
9.83 Ft x 10.08 Ft |
|
Basement |
4pc Bathroom |
|
|
6.17 Ft x 10.25 Ft |
|
Basement |
Kitchen |
|
|
13.42 Ft x 6.50 Ft |
|
Basement |
Living Room |
|
|
11.42 Ft x 10.58 Ft |
|
Basement |
Bedroom |
|
|
10.42 Ft x 11.08 Ft |
|
Basement |
Furnace |
|
|
10.42 Ft x 5.83 Ft |
|
Main Level |
2pc Bathroom |
|
|
5.08 Ft x 5.33 Ft |
|
Main Level |
Office |
|
|
12.00 Ft x 7.58 Ft |
|
Main Level |
Kitchen |
|
|
17.67 Ft x 11.33 Ft |
|
Main Level |
Living Room |
|
|
12.92 Ft x 18.92 Ft |
|
Main Level |
Dining Room |
|
|
11.83 Ft x 7.08 Ft |
https://www.realtor.ca/real-estate/28456786/33-setonstone-green-se-calgary-seton
