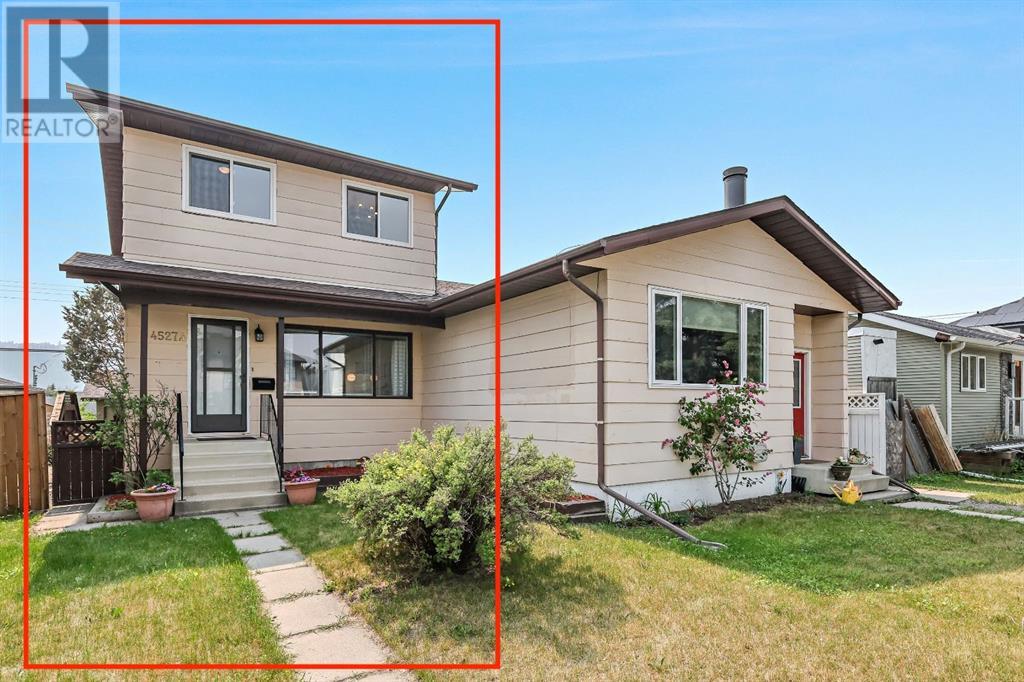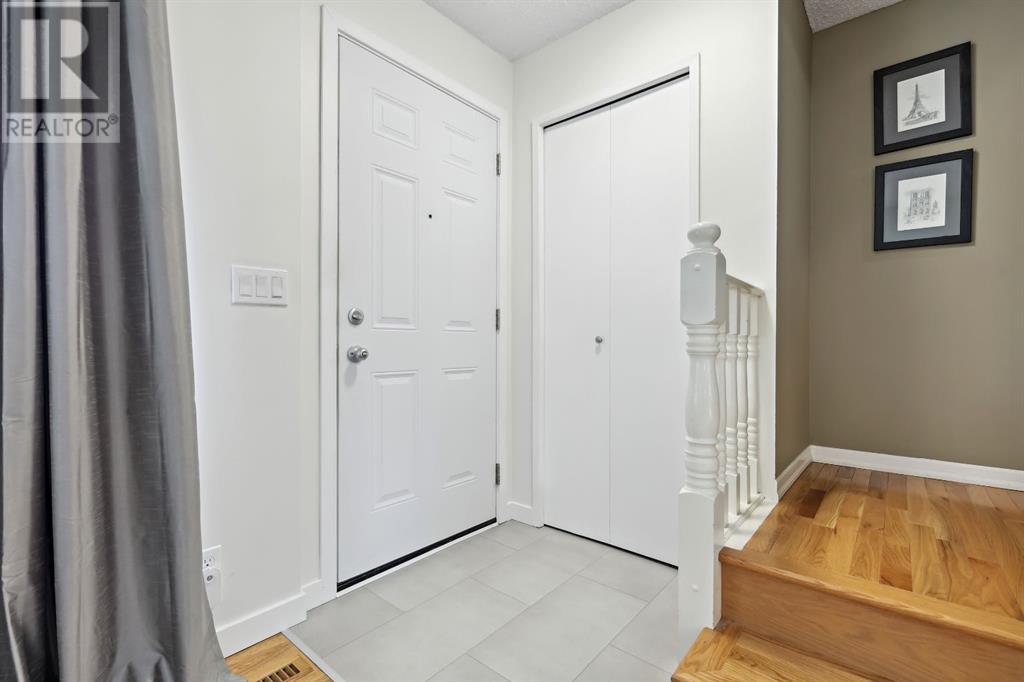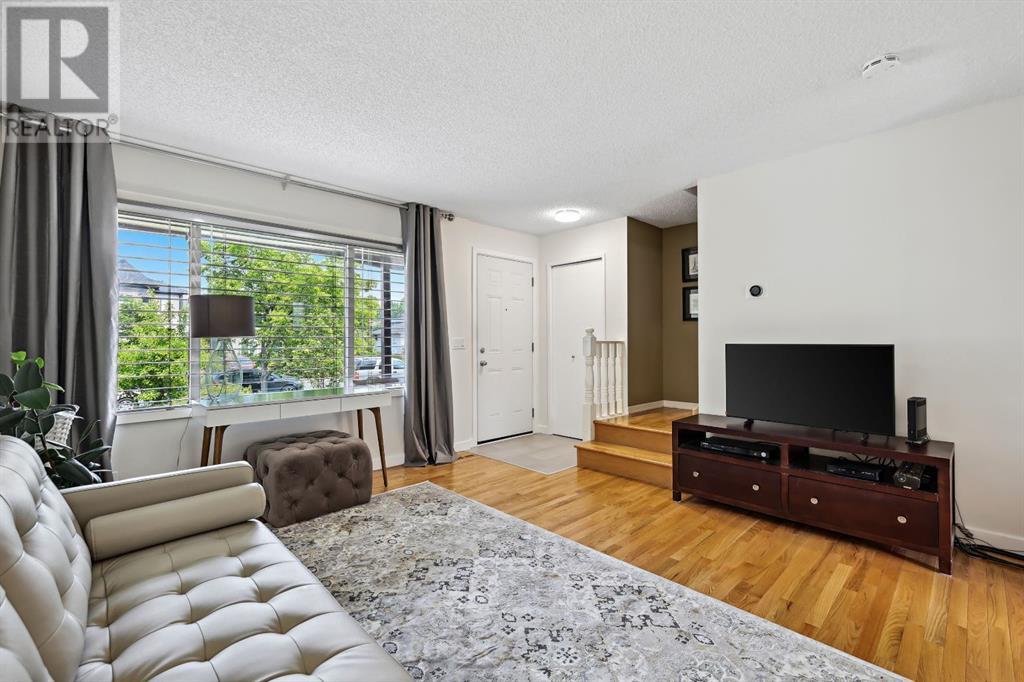2 Bedroom
2 Bathroom
1,017 ft2
None
Forced Air
Landscaped
$519,000
OPEN HOUSE CANCELLED. Ideal 2-storey half-duplex family home with recent improvements in the vibrant community of Montgomery close to schools, parks and shopping. The main level features a spacious, oversized living room and a refreshed kitchen complete with updated cabinets (2025), Caesarstone quartz counters (2025), appliances (2022) along with a pantry and a cozy dining area that opens onto a large wood deck and patio—perfect for entertaining. A convenient powder room (2024) and stylish new LVP flooring complete the level. The upper level features two generous bedrooms and an updated four-piece bathroom (2022). The fully finished lower level offers a versatile family/games room, plus a massive laundry and storage area. Outdoors, enjoy a fully fenced, landscaped yard, expansive deck, and an insulated double-detached garage. Other improvements include: vinyl windows (2015), roof (2009), high-efficiency furnace (2015). This home spans three finished levels, offering a flexible layout for families, home offices, or recreation. Nestled in a mature, walkable neighbourhood close to transit, parks, schools, and shops, this Montgomery gem delivers comfort, style, and convenience—don't miss your chance to call it yours! (id:57810)
Property Details
|
MLS® Number
|
A2230063 |
|
Property Type
|
Single Family |
|
Neigbourhood
|
Montgomery |
|
Community Name
|
Montgomery |
|
Amenities Near By
|
Park, Playground, Recreation Nearby, Schools, Shopping |
|
Features
|
See Remarks, Back Lane, No Animal Home, No Smoking Home |
|
Parking Space Total
|
2 |
|
Plan
|
5106ge |
|
Structure
|
Deck |
Building
|
Bathroom Total
|
2 |
|
Bedrooms Above Ground
|
2 |
|
Bedrooms Total
|
2 |
|
Appliances
|
Washer, Refrigerator, Dishwasher, Stove, Dryer, Microwave, Hood Fan, Window Coverings |
|
Basement Development
|
Finished |
|
Basement Type
|
Full (finished) |
|
Constructed Date
|
1979 |
|
Construction Material
|
Wood Frame |
|
Construction Style Attachment
|
Semi-detached |
|
Cooling Type
|
None |
|
Exterior Finish
|
Wood Siding |
|
Flooring Type
|
Carpeted, Ceramic Tile, Hardwood, Vinyl Plank |
|
Foundation Type
|
Poured Concrete |
|
Half Bath Total
|
1 |
|
Heating Type
|
Forced Air |
|
Stories Total
|
2 |
|
Size Interior
|
1,017 Ft2 |
|
Total Finished Area
|
1017.2 Sqft |
|
Type
|
Duplex |
Parking
Land
|
Acreage
|
No |
|
Fence Type
|
Fence |
|
Land Amenities
|
Park, Playground, Recreation Nearby, Schools, Shopping |
|
Landscape Features
|
Landscaped |
|
Size Depth
|
36.56 M |
|
Size Frontage
|
7.58 M |
|
Size Irregular
|
273.00 |
|
Size Total
|
273 M2|0-4,050 Sqft |
|
Size Total Text
|
273 M2|0-4,050 Sqft |
|
Zoning Description
|
R-cg |
Rooms
| Level |
Type |
Length |
Width |
Dimensions |
|
Lower Level |
Family Room |
|
|
17.00 Ft x 12.83 Ft |
|
Lower Level |
Laundry Room |
|
|
16.00 Ft x 8.08 Ft |
|
Main Level |
Living Room |
|
|
13.08 Ft x 12.83 Ft |
|
Main Level |
Other |
|
|
13.17 Ft x 11.25 Ft |
|
Main Level |
Foyer |
|
|
3.92 Ft x 3.67 Ft |
|
Main Level |
2pc Bathroom |
|
|
Measurements not available |
|
Upper Level |
Primary Bedroom |
|
|
17.00 Ft x 10.83 Ft |
|
Upper Level |
Bedroom |
|
|
12.75 Ft x 9.33 Ft |
|
Upper Level |
4pc Bathroom |
|
|
Measurements not available |
https://www.realtor.ca/real-estate/28459352/4527a-19-avenue-nw-calgary-montgomery



























