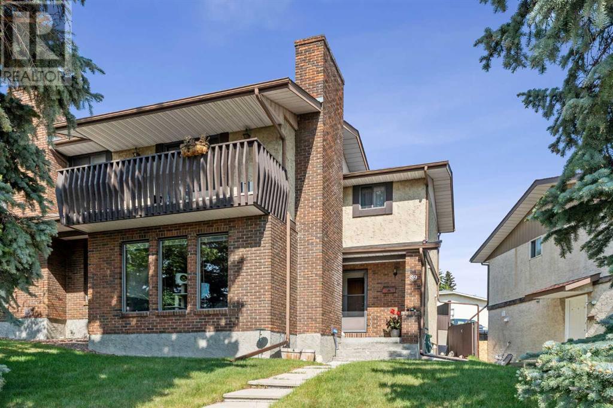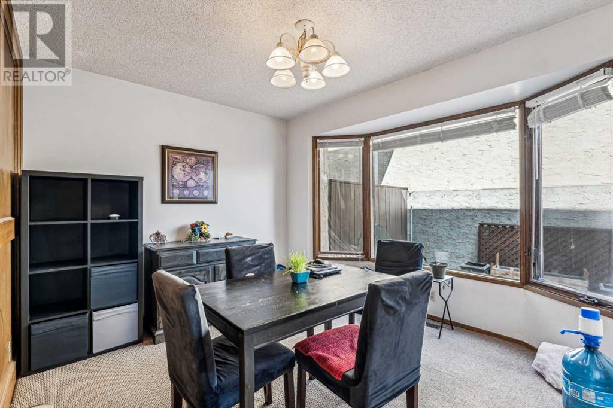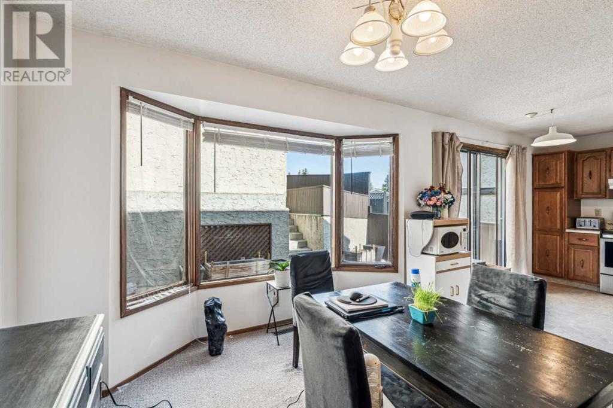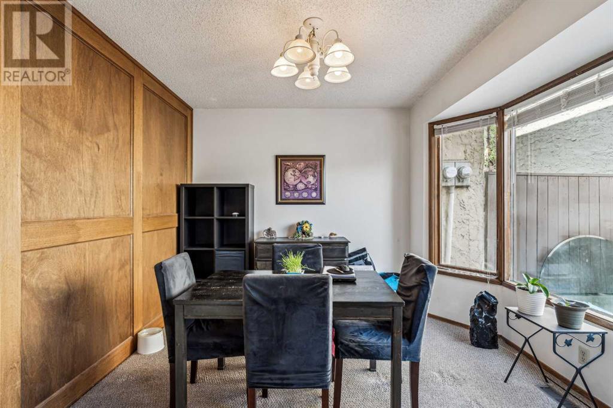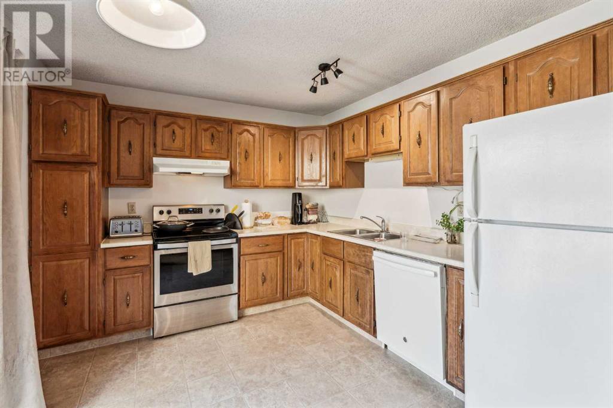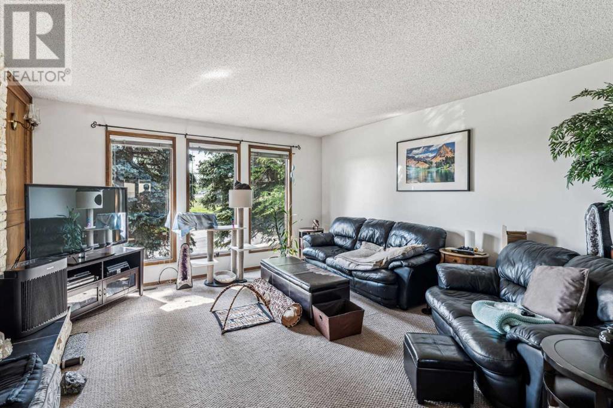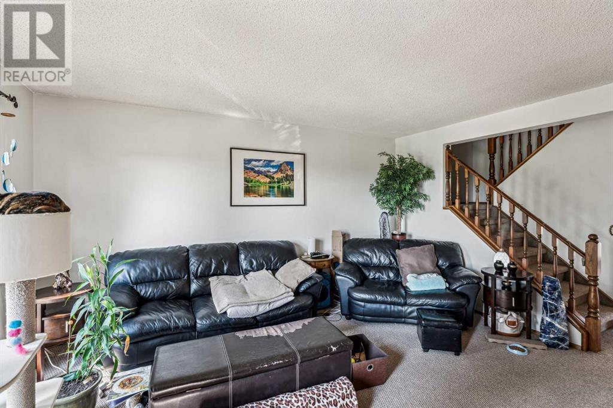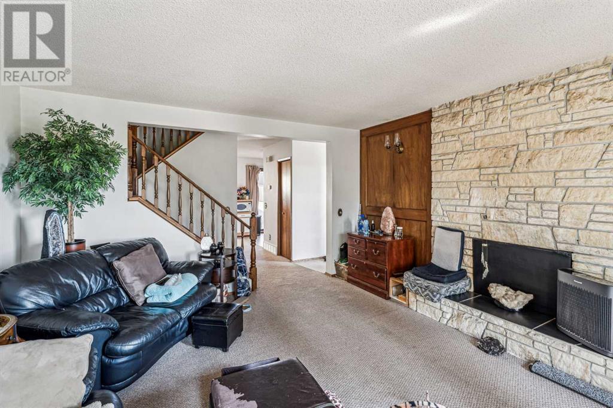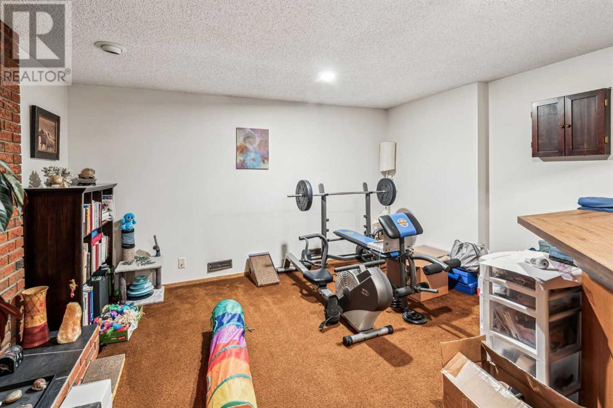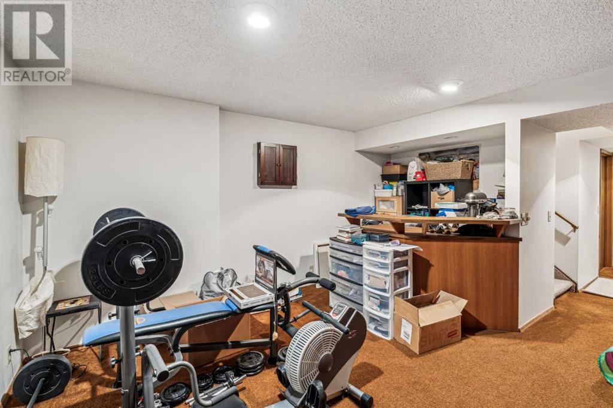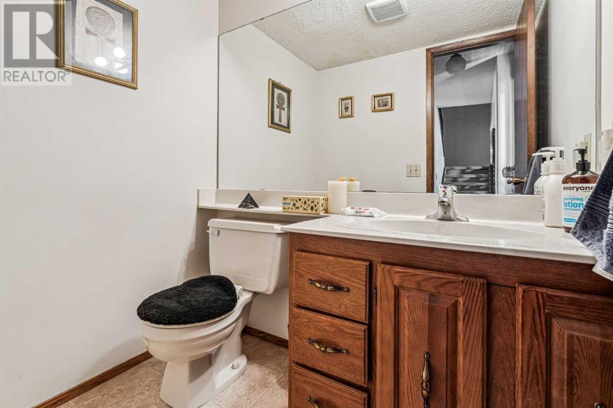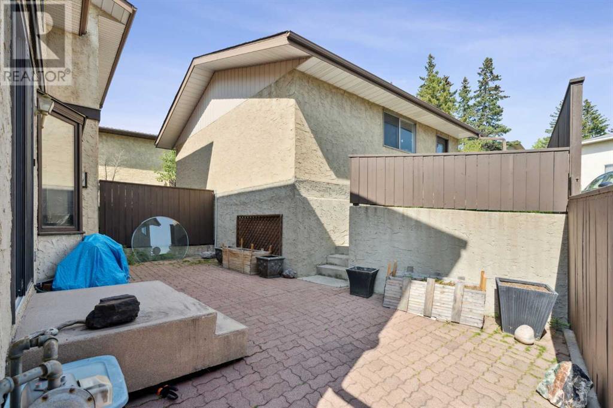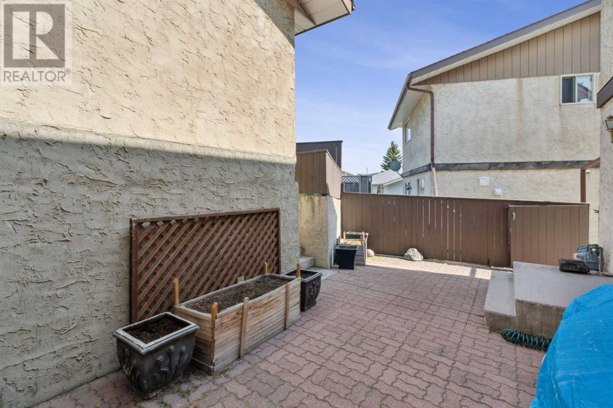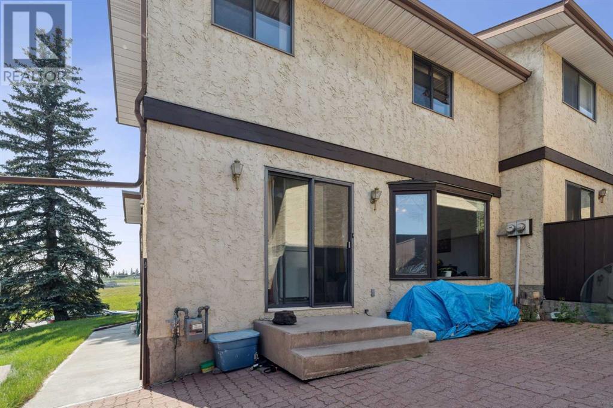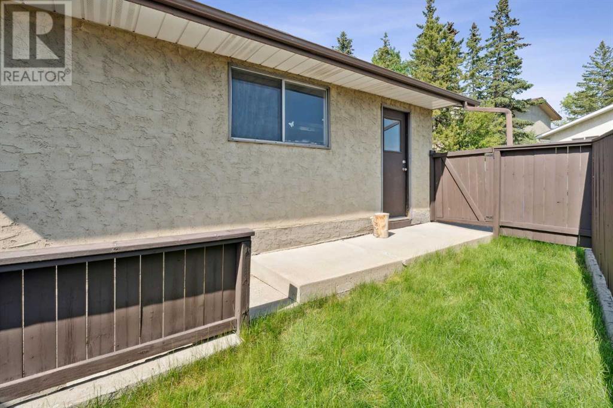3 Bedroom
3 Bathroom
1,249 ft2
Fireplace
None
Forced Air
$499,900
Welcome to 89 Edgehill Drive NW, Calgary. This beautifully maintained 3-bedroom, 2-storey semi-detached home is nestled on a quiet street in the established community of Edgemont. With its functional layout and desirable location, this property is ideal for families, first-time buyers, or investors alike.The main level features a bright and spacious living room, a cozy dining area, and a well-appointed kitchen with ample cabinetry and counter space. Large windows flood the home with natural light, creating a warm and inviting atmosphere.Upstairs, you'll find three generously sized bedrooms, including a comfortable primary suite with a large closet. The full bathroom on this level has been well maintained. The lower level is fully finished and provides excellent potential for additional living space, a home office, or a gym. Outside, enjoy the private patio—perfect for summer BBQs or relaxing evenings.Located within walking distance to top-rated schools, parks, pathways, public transit, and shopping amenities. With quick access to major roads like Shaganappi Trail and John Laurie Boulevard, commuting is a breeze.Don’t miss the opportunity to make this charming home yours. Book your showing today. (id:57810)
Property Details
|
MLS® Number
|
A2230176 |
|
Property Type
|
Single Family |
|
Neigbourhood
|
Edgemont |
|
Community Name
|
Edgemont |
|
Amenities Near By
|
Playground, Schools, Shopping |
|
Features
|
Back Lane |
|
Parking Space Total
|
2 |
|
Plan
|
8111090 |
Building
|
Bathroom Total
|
3 |
|
Bedrooms Above Ground
|
3 |
|
Bedrooms Total
|
3 |
|
Appliances
|
Refrigerator, Oven - Electric, Dishwasher, Hood Fan |
|
Basement Development
|
Finished |
|
Basement Type
|
Full (finished) |
|
Constructed Date
|
1981 |
|
Construction Material
|
Wood Frame |
|
Construction Style Attachment
|
Semi-detached |
|
Cooling Type
|
None |
|
Exterior Finish
|
Brick, Stucco, Vinyl Siding |
|
Fireplace Present
|
Yes |
|
Fireplace Total
|
1 |
|
Flooring Type
|
Carpeted, Tile |
|
Foundation Type
|
Poured Concrete |
|
Half Bath Total
|
1 |
|
Heating Type
|
Forced Air |
|
Stories Total
|
2 |
|
Size Interior
|
1,249 Ft2 |
|
Total Finished Area
|
1248.61 Sqft |
|
Type
|
Duplex |
Parking
Land
|
Acreage
|
No |
|
Fence Type
|
Fence |
|
Land Amenities
|
Playground, Schools, Shopping |
|
Size Depth
|
30.63 M |
|
Size Frontage
|
12.93 M |
|
Size Irregular
|
298.00 |
|
Size Total
|
298 M2|0-4,050 Sqft |
|
Size Total Text
|
298 M2|0-4,050 Sqft |
|
Zoning Description
|
R-cg |
Rooms
| Level |
Type |
Length |
Width |
Dimensions |
|
Basement |
Recreational, Games Room |
|
|
14.67 Ft x 13.58 Ft |
|
Basement |
Storage |
|
|
12.33 Ft x 3.00 Ft |
|
Basement |
Furnace |
|
|
16.00 Ft x 11.17 Ft |
|
Basement |
3pc Bathroom |
|
|
8.00 Ft x 6.50 Ft |
|
Main Level |
Kitchen |
|
|
11.67 Ft x 10.00 Ft |
|
Main Level |
Dining Room |
|
|
11.58 Ft x 10.58 Ft |
|
Main Level |
Living Room |
|
|
15.00 Ft x 14.17 Ft |
|
Main Level |
Foyer |
|
|
6.25 Ft x 3.75 Ft |
|
Upper Level |
Other |
|
|
15.00 Ft x 4.00 Ft |
|
Upper Level |
Primary Bedroom |
|
|
14.17 Ft x 10.75 Ft |
|
Upper Level |
Bedroom |
|
|
10.58 Ft x 9.00 Ft |
|
Upper Level |
Bedroom |
|
|
11.00 Ft x 7.67 Ft |
|
Upper Level |
2pc Bathroom |
|
|
6.33 Ft x 6.00 Ft |
|
Upper Level |
4pc Bathroom |
|
|
9.00 Ft x 4.92 Ft |
https://www.realtor.ca/real-estate/28454007/89-edgehill-drive-nw-calgary-edgemont
