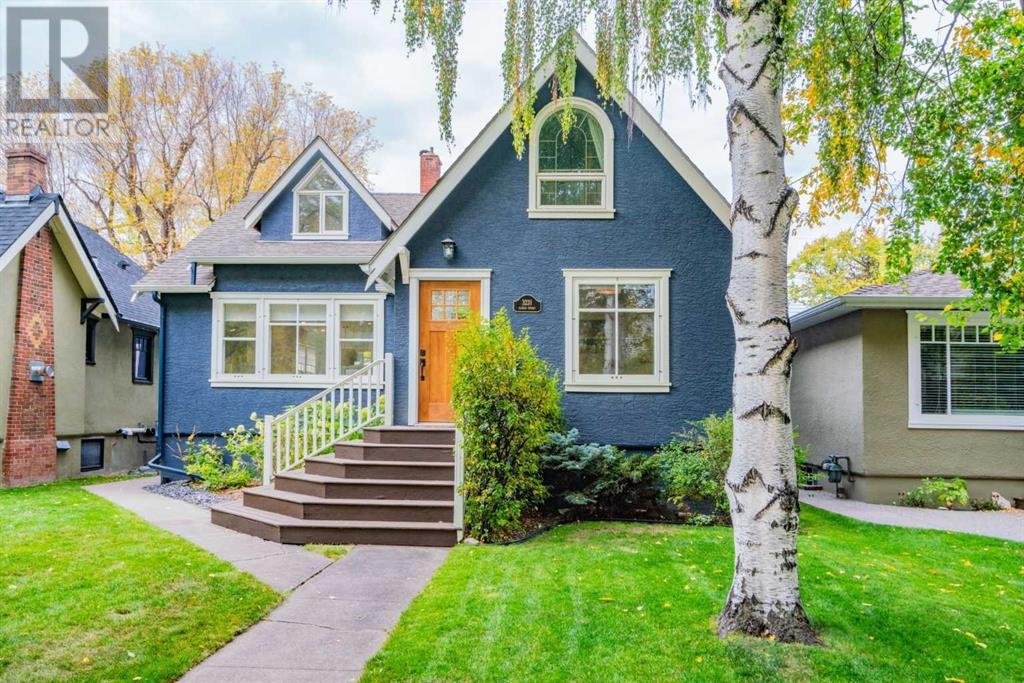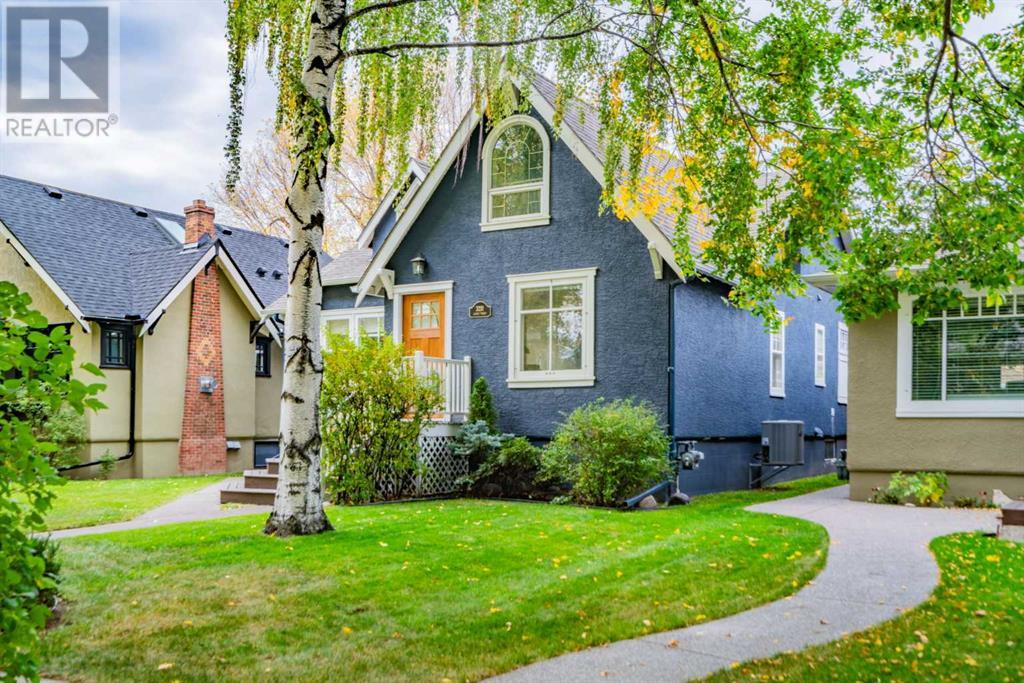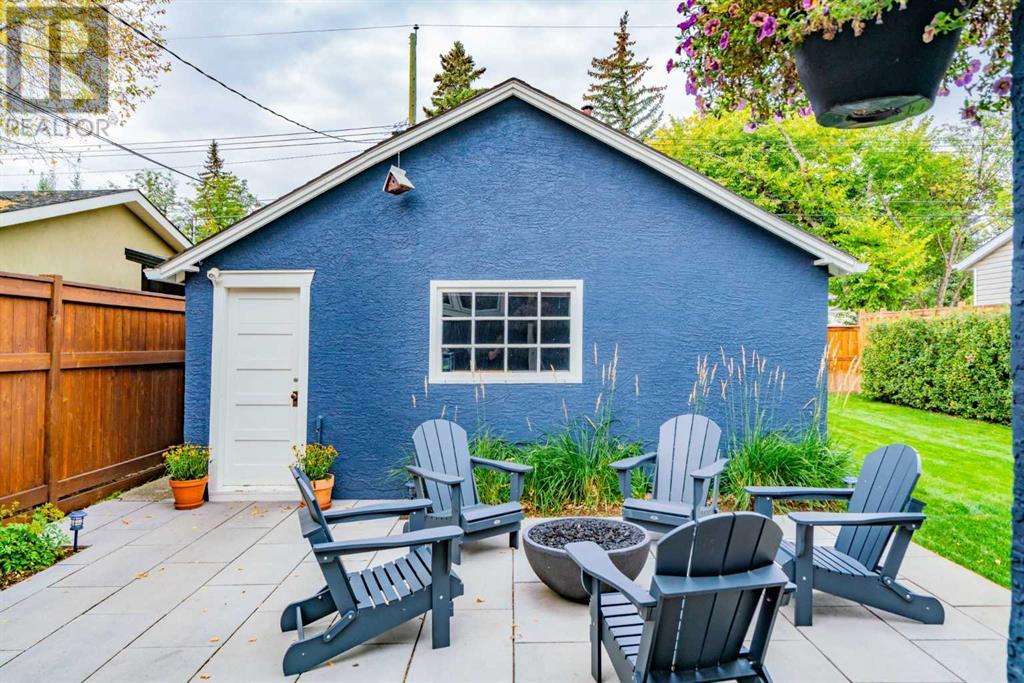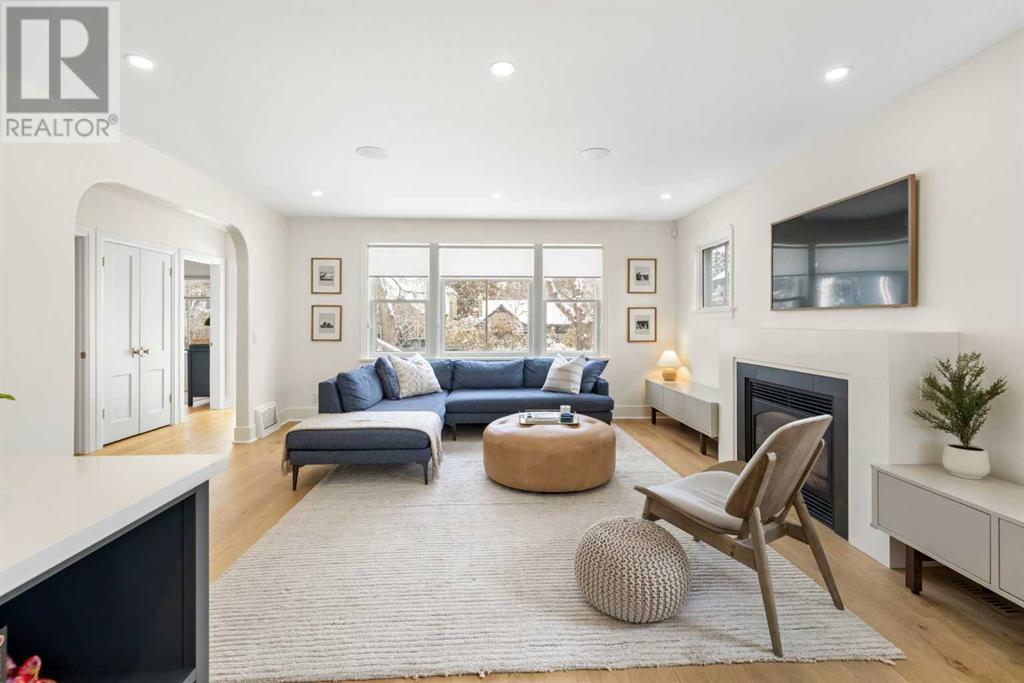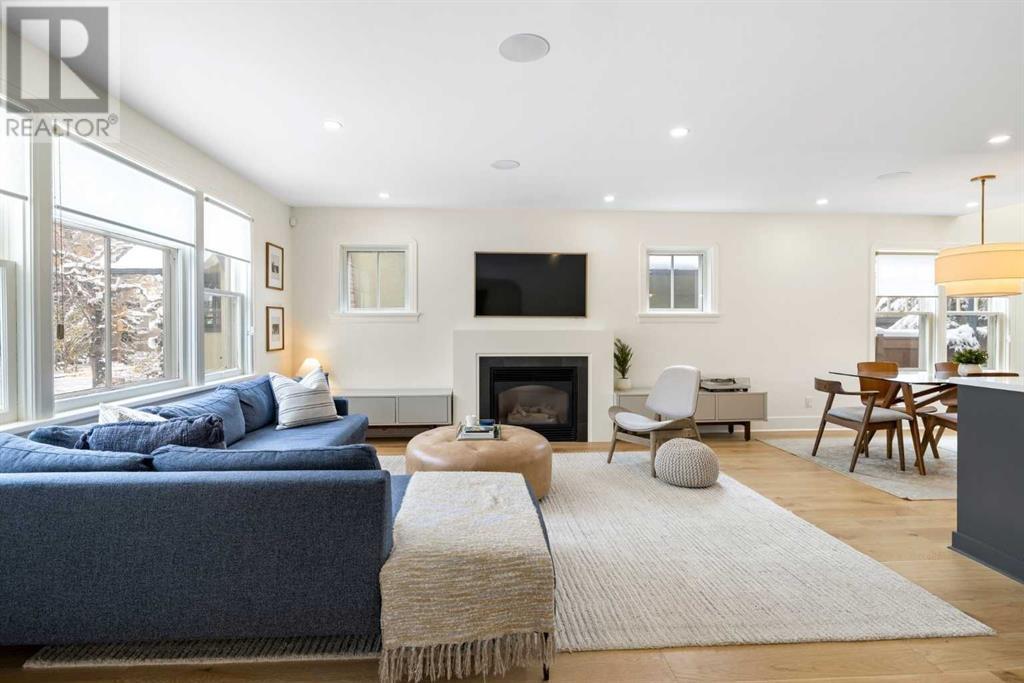3231 Alfege Street Sw Calgary, Alberta T2T 3S4
$1,645,000
***OPEN HOUSE SATURDAY JULY 05, 2:00 PM TO 4:00 P.M.*** Welcome to this wonderful family home on a beautiful tree-lined street in Upper Mount Royal. An outstanding professional renovation seamlessly joins the heritage aspects of this home to create a stylish, comfortable, and very functional living environment. Highlights of the 2020 renovation include new hardwood floors throughout, new kitchen including cabinetry and appliances, new main floor laundry room including new washer and dryer, new main floor bathroom, new windows, paint and pot lights. Other significant upgrades in 2021-2024 include renovation of the basement, painting of the exterior and garage, and landscaping. The main floor features beautiful hardwood floors, an open and inviting floor plan with a well laid out flow of rooms from kitchen to dining to an elegant living room with a gas fireplace. The kitchen features a generous size breakfast bar, stylish, contemporary finishes and stainless appliances. Contemporary colours and finishes throughout lend a serene and relaxing vibe to this attractive space, rounding out with a desk area just off the kitchen, perfect for supervising homework. Two spacious bedrooms and an office space as well as a beautiful new laundry room and completely renovated 4 piece bath make for functional family living as well as wonderful entertaining spaces. East facing windows ensure an abundance of light throughout the main living area. The master suite is on the second level and is a generous size with a walk-in closet and 4-piece ensuite. The renovated basement has a family room, fourth bedroom, a 4-piece bath, custom wine storage, a second laundry room, and a large utility/storage room. A fully fenced and west facing backyard with a fire table makes for easy entertaining and a comfortable space for family to enjoy the yard in all seasons. Located within walking distance to the Glencoe Club, near all neighbourhood schools including Western Canada High School, and minutes t o downtown, the amenities of 17 Avenue, 4th street, and Marda Loop, this lovely home represents an outstanding opportunity to live in Upper Mount Royal. (id:57810)
Open House
This property has open houses!
2:00 pm
Ends at:4:00 pm
Property Details
| MLS® Number | A2229160 |
| Property Type | Single Family |
| Neigbourhood | Upper Mount Royal |
| Community Name | Upper Mount Royal |
| Amenities Near By | Park, Playground, Recreation Nearby, Schools, Shopping |
| Features | Treed, See Remarks, Back Lane, No Animal Home, No Smoking Home, Level |
| Parking Space Total | 2 |
| Plan | 7080aj |
| Structure | Porch |
Building
| Bathroom Total | 3 |
| Bedrooms Above Ground | 3 |
| Bedrooms Below Ground | 1 |
| Bedrooms Total | 4 |
| Appliances | Refrigerator, Water Softener, Cooktop - Gas, Dishwasher, Wine Fridge, Oven, Microwave, Window Coverings, Garage Door Opener, Washer & Dryer, Water Heater - Tankless |
| Basement Development | Finished |
| Basement Type | Full (finished) |
| Constructed Date | 1931 |
| Construction Style Attachment | Detached |
| Cooling Type | Central Air Conditioning |
| Fireplace Present | Yes |
| Fireplace Total | 1 |
| Flooring Type | Carpeted, Ceramic Tile, Hardwood |
| Foundation Type | Poured Concrete |
| Heating Type | Forced Air |
| Stories Total | 2 |
| Size Interior | 1,853 Ft2 |
| Total Finished Area | 1853.23 Sqft |
| Type | House |
Parking
| Detached Garage | 2 |
Land
| Acreage | No |
| Fence Type | Fence |
| Land Amenities | Park, Playground, Recreation Nearby, Schools, Shopping |
| Landscape Features | Fruit Trees, Landscaped, Lawn, Underground Sprinkler |
| Size Depth | 36.57 M |
| Size Frontage | 12.19 M |
| Size Irregular | 4800.00 |
| Size Total | 4800 Sqft|4,051 - 7,250 Sqft |
| Size Total Text | 4800 Sqft|4,051 - 7,250 Sqft |
| Zoning Description | R-cg |
Rooms
| Level | Type | Length | Width | Dimensions |
|---|---|---|---|---|
| Second Level | Primary Bedroom | 30.08 Ft x 18.58 Ft | ||
| Second Level | 4pc Bathroom | 11.19 Ft x 6.99 Ft | ||
| Second Level | Loft | 11.17 Ft x 12.25 Ft | ||
| Basement | Bedroom | 9.00 Ft x 16.58 Ft | ||
| Basement | Recreational, Games Room | 9.42 Ft x 30.08 Ft | ||
| Basement | Laundry Room | 9.00 Ft x 7.25 Ft | ||
| Basement | Furnace | 10.83 Ft x 20.17 Ft | ||
| Lower Level | 4pc Bathroom | 9.09 Ft x 6.33 Ft | ||
| Main Level | Living Room | 15.58 Ft x 14.50 Ft | ||
| Main Level | Dining Room | 8.75 Ft x 16.67 Ft | ||
| Main Level | Kitchen | 12.33 Ft x 13.08 Ft | ||
| Main Level | Den | 6.58 Ft x 9.50 Ft | ||
| Main Level | Laundry Room | 6.67 Ft x 5.67 Ft | ||
| Main Level | Bedroom | 9.92 Ft x 10.25 Ft | ||
| Main Level | Bedroom | 10.92 Ft x 10.42 Ft | ||
| Main Level | 4pc Bathroom | 6.66 Ft x 6.76 Ft |
https://www.realtor.ca/real-estate/28454399/3231-alfege-street-sw-calgary-upper-mount-royal
Contact Us
Contact us for more information
