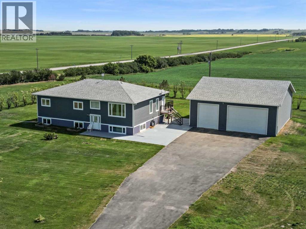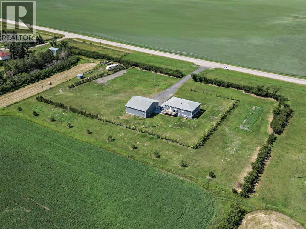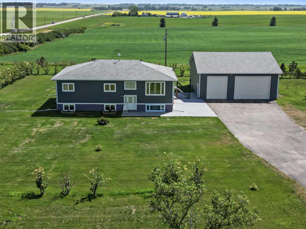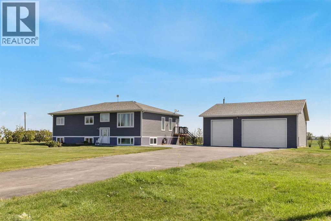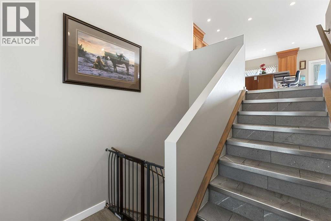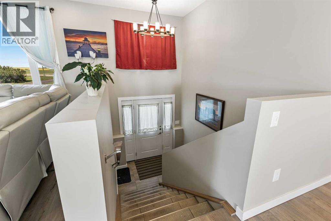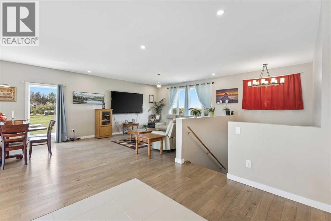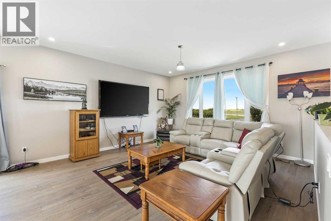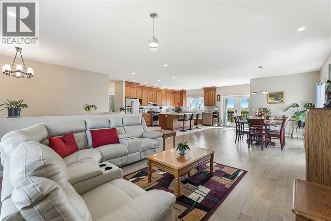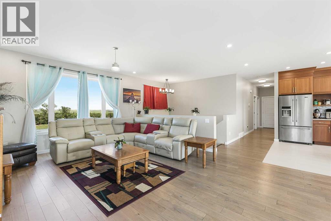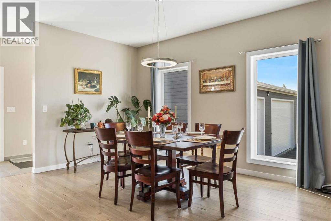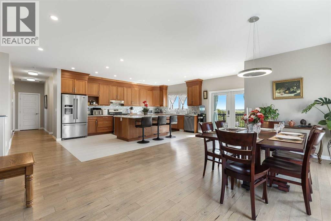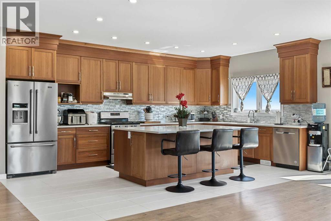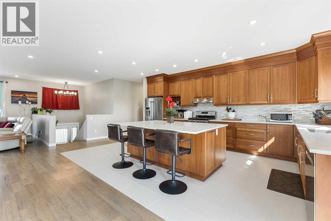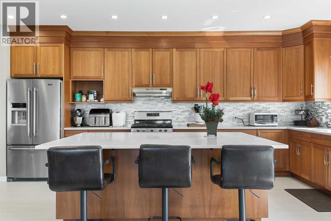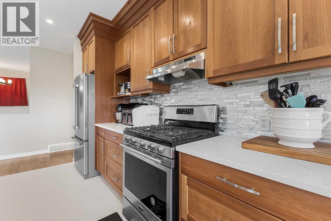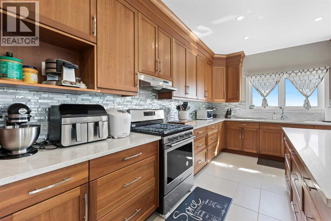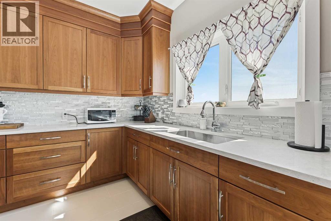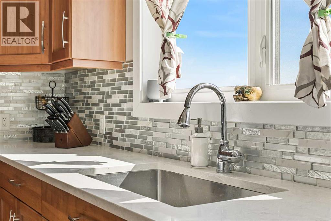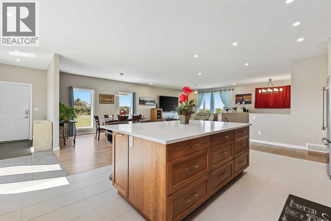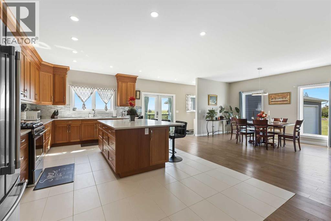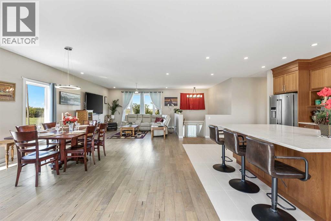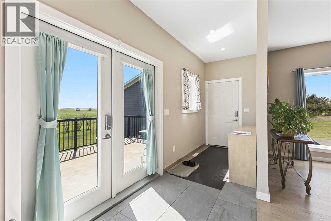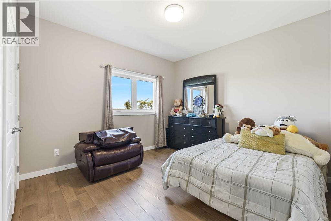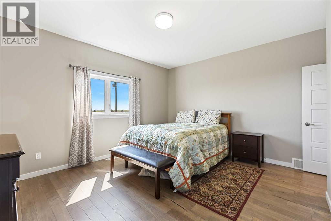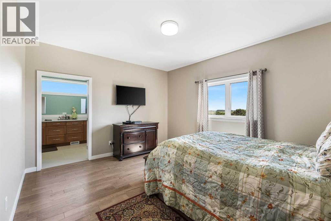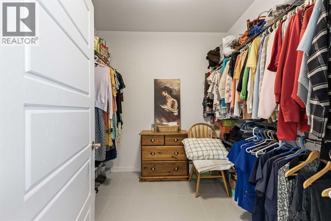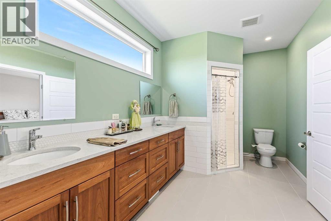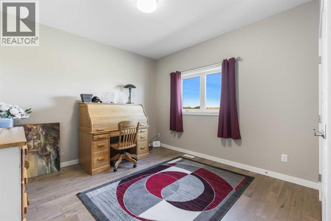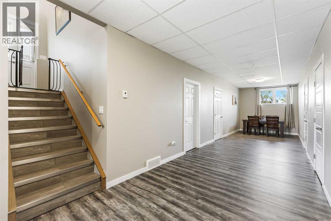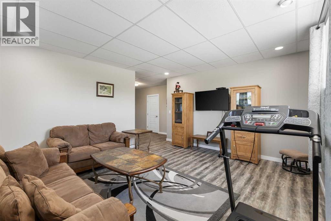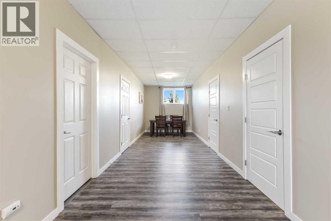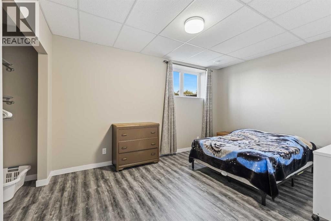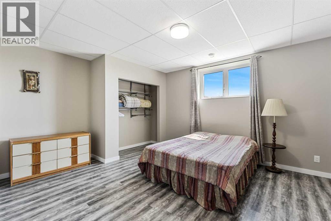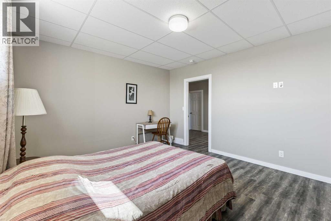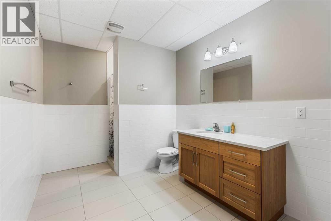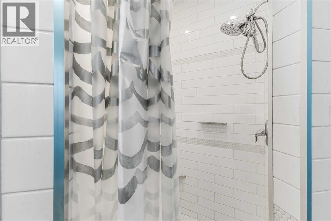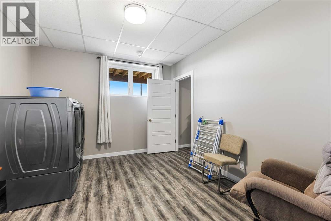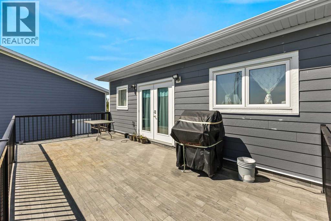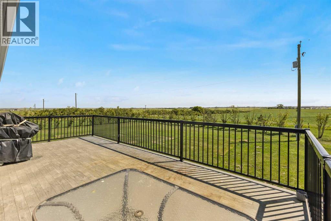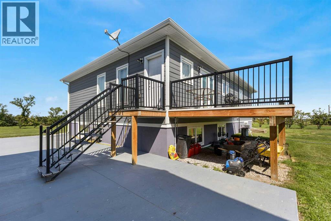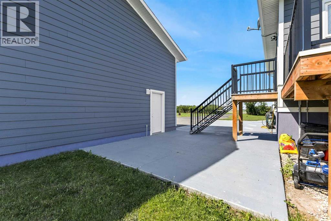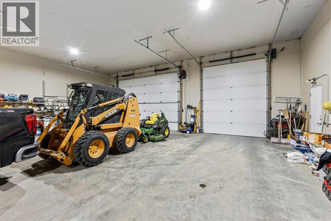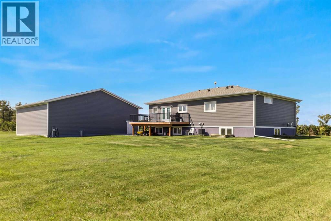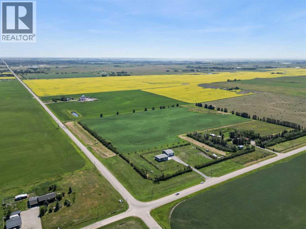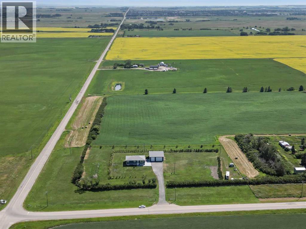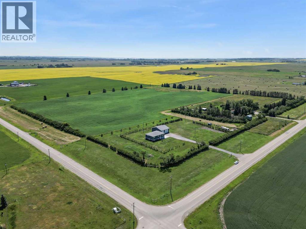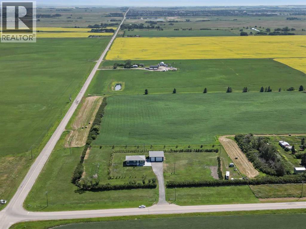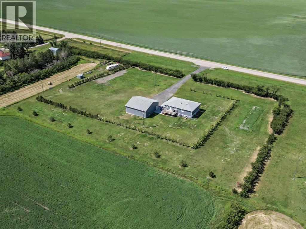5 Bedroom
3 Bathroom
1,901 ft2
Bi-Level
Central Air Conditioning
Forced Air, In Floor Heating
Acreage
Landscaped
$1,462,000
**Welcome to your dream acreage just minutes from Strathmore!** Enjoy the perfect balance of country serenity and city convenience with quick access to all amenities and an easy commute to Calgary via Highway 1. Set on 5 acres with paved access and no gravel roads, this impressive property offers breathtaking west-facing mountain views on clear days. The spacious, air-conditioned bi-level home offers over 3,760 sq ft of developed living space, featuring five bedrooms (plus two potential) and three full bathrooms. The primary suite is a true retreat with a large walk-in closet and a beautifully appointed ensuite with dual vanities. Recent upgrades include hardwood floors and a custom gourmet kitchen with granite countertops, ample cabinetry, and a large island—ideal for entertaining. The bright dining and living areas are framed by west-facing windows that capture stunning sunsets. The fully developed basement boasts in-floor heating and includes a large family room, three additional bedrooms, a full bathroom, a laundry room, and a versatile flex/storage space. The home is equipped with triple-glazed windows, Hardie board siding, a Dura Deck, two sump pumps, a boiler, a forced air system, and in-floor heating throughout. Central air conditioning keeps the home comfortable year-round. Outside, the 45' x 40' heated shop is a showstopper. It includes 220V power, 12-foot and 18-foot doors, and space to accommodate up to nine vehicles, making it perfect for car enthusiasts, contractors, or hobbyists. This is more than just a home—it's a lifestyle. Schedule your private viewing with your favorite real estate professional today. (id:57810)
Property Details
|
MLS® Number
|
A2192373 |
|
Property Type
|
Single Family |
|
Amenities Near By
|
Golf Course, Schools, Shopping |
|
Community Features
|
Golf Course Development |
|
Features
|
See Remarks, Pvc Window, No Neighbours Behind, Gas Bbq Hookup |
|
Parking Space Total
|
20 |
|
Plan
|
0914523 |
|
Structure
|
Deck, See Remarks |
|
View Type
|
View |
Building
|
Bathroom Total
|
3 |
|
Bedrooms Above Ground
|
5 |
|
Bedrooms Total
|
5 |
|
Appliances
|
Refrigerator, Gas Stove(s), Dishwasher, Hood Fan |
|
Architectural Style
|
Bi-level |
|
Basement Development
|
Finished |
|
Basement Type
|
Full (finished) |
|
Constructed Date
|
2019 |
|
Construction Material
|
Wood Frame |
|
Construction Style Attachment
|
Detached |
|
Cooling Type
|
Central Air Conditioning |
|
Exterior Finish
|
See Remarks |
|
Flooring Type
|
Ceramic Tile, Vinyl Plank |
|
Foundation Type
|
Poured Concrete |
|
Heating Fuel
|
Natural Gas |
|
Heating Type
|
Forced Air, In Floor Heating |
|
Stories Total
|
1 |
|
Size Interior
|
1,901 Ft2 |
|
Total Finished Area
|
1900.89 Sqft |
|
Type
|
House |
|
Utility Water
|
Well |
Parking
|
Garage
|
|
|
Heated Garage
|
|
|
Oversize
|
|
|
Garage
|
|
|
Detached Garage
|
|
Land
|
Acreage
|
Yes |
|
Fence Type
|
Fence |
|
Land Amenities
|
Golf Course, Schools, Shopping |
|
Landscape Features
|
Landscaped |
|
Sewer
|
Septic Tank |
|
Size Irregular
|
5.00 |
|
Size Total
|
5 Ac|5 - 9.99 Acres |
|
Size Total Text
|
5 Ac|5 - 9.99 Acres |
|
Zoning Description
|
Cr |
Rooms
| Level |
Type |
Length |
Width |
Dimensions |
|
Main Level |
Foyer |
|
|
7.17 Ft x 3.92 Ft |
|
Main Level |
Kitchen |
|
|
18.83 Ft x 12.92 Ft |
|
Main Level |
Primary Bedroom |
|
|
14.83 Ft x 12.58 Ft |
|
Main Level |
Other |
|
|
8.42 Ft x 8.33 Ft |
|
Main Level |
Bedroom |
|
|
11.83 Ft x 11.42 Ft |
|
Main Level |
Family Room |
|
|
16.00 Ft x 14.25 Ft |
|
Main Level |
Bedroom |
|
|
13.83 Ft x 12.92 Ft |
|
Main Level |
3pc Bathroom |
|
|
13.00 Ft x 8.00 Ft |
|
Main Level |
Other |
|
|
16.75 Ft x 13.58 Ft |
|
Main Level |
Living Room |
|
|
15.58 Ft x 14.92 Ft |
|
Main Level |
Dining Room |
|
|
14.92 Ft x 13.58 Ft |
|
Main Level |
4pc Bathroom |
|
|
14.00 Ft x 8.33 Ft |
|
Main Level |
Bedroom |
|
|
11.75 Ft x 11.42 Ft |
|
Main Level |
4pc Bathroom |
|
|
10.92 Ft x 5.33 Ft |
|
Main Level |
Recreational, Games Room |
|
|
36.33 Ft x 8.67 Ft |
|
Main Level |
Bedroom |
|
|
14.42 Ft x 10.67 Ft |
|
Main Level |
Laundry Room |
|
|
12.92 Ft x 10.75 Ft |
|
Main Level |
Furnace |
|
|
10.83 Ft x 10.75 Ft |
https://www.realtor.ca/real-estate/28429095/243077-range-road-255-rural-wheatland-county
