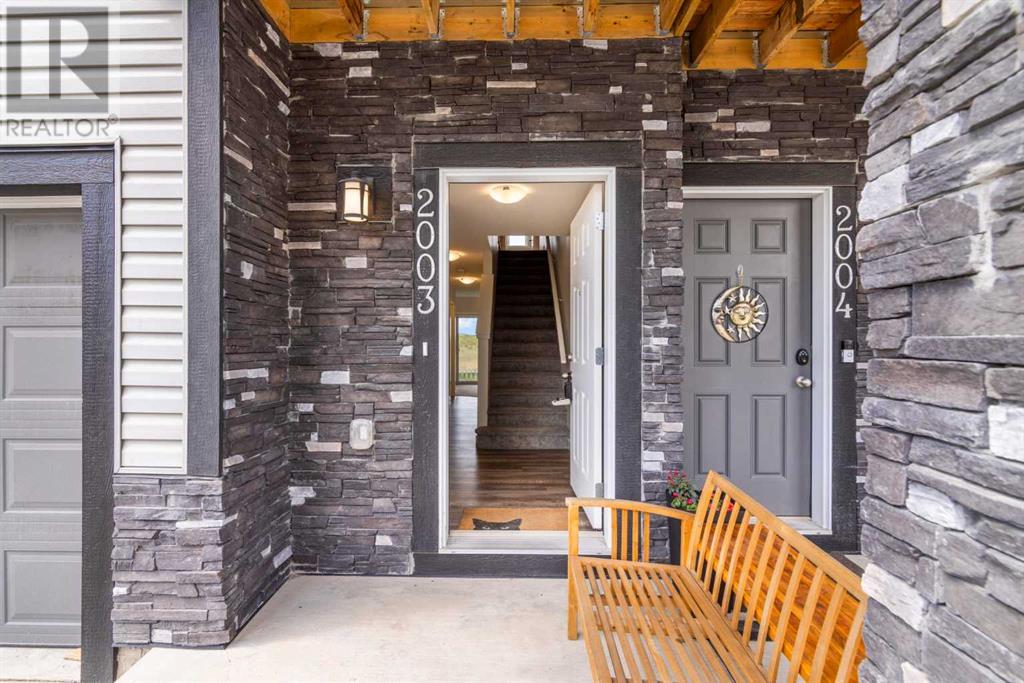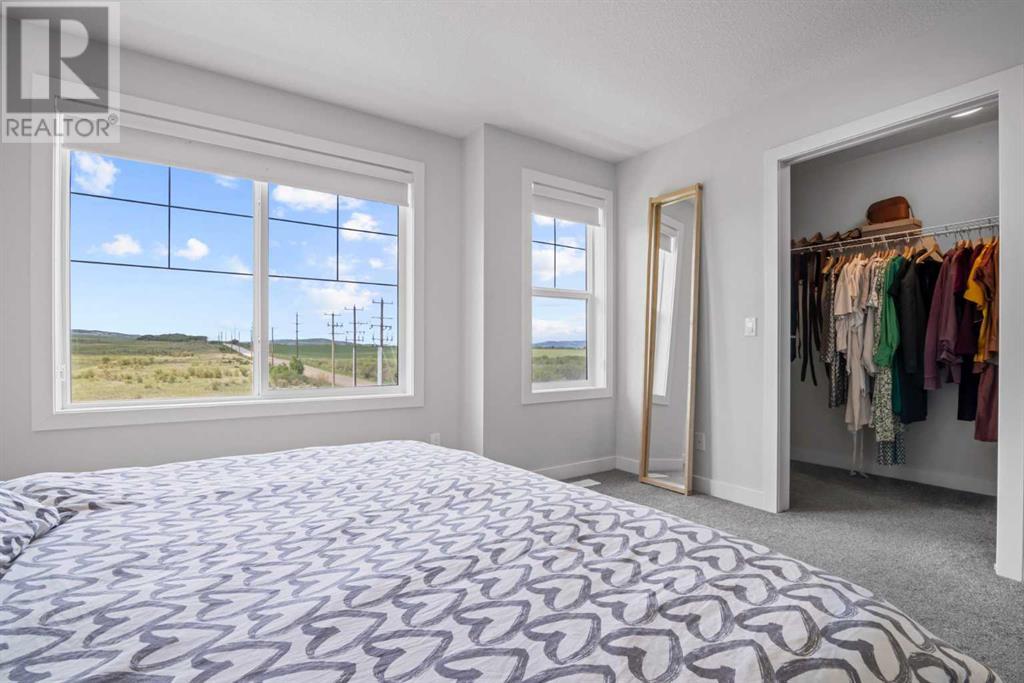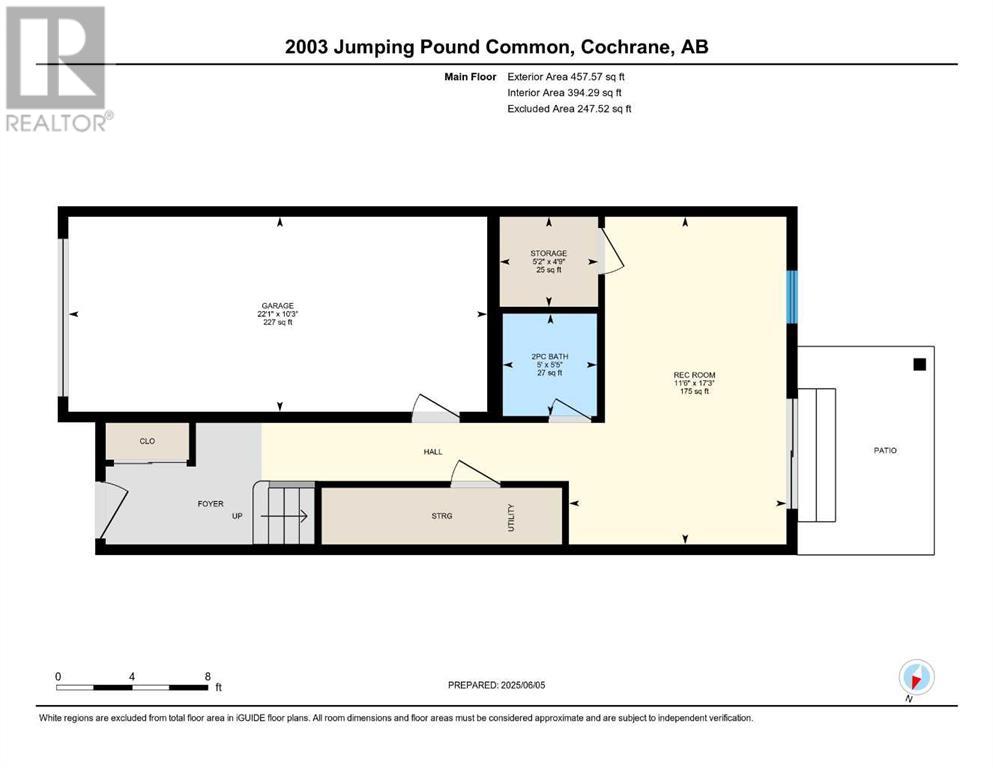2003 Jumping Pound Common Cochrane, Alberta T4C 2L1
$499,900Maintenance, Common Area Maintenance, Insurance, Ground Maintenance, Parking, Property Management, Reserve Fund Contributions
$316.32 Monthly
Maintenance, Common Area Maintenance, Insurance, Ground Maintenance, Parking, Property Management, Reserve Fund Contributions
$316.32 Monthly***OPEN HOUSE SUNDAY, JUNE 8TH 12:00-2:00*** Welcome to this beautifully designed 3-storey townhouse located in the scenic community of Jumping Pound Ridge. Nestled between JUMPING POUND CREEK and the BOW RIVER, and BACKING DIRECTLY ONTO RESERVE LAND with west-facing VIEWS, this home offers the perfect balance of nature, comfort, and convenience. Main floor-Step into a welcoming FLEX SPACE ideal for a home office, gym, or additional living area, complete with PATIO DOORS leading to a covered patio and FULLY FENCED YARD that backs onto serene WALKING PATHS. A convenient 2 PC BATHROOM completes the level, along with access to the SINGLE ATTACHED GARAGE. Second Level-Featuring 9' KNOCKDOWN CEILINGS, LUXURY VINYL PLANK flooring, and recessed lighting, this level is bright, airy, and modern. The OPEN-CONCEPT living area includes PATIO DOORS LEADING WEST, offering beautiful sunset views, and a second, smaller DECK OFF THE KITCHEN—perfect for your morning coffee or grilling. The kitchen boasts a LARGE QUARTZ ISLAND, SOFT-CLOSE CABINETS, SPACIOUS PANTRY, and another 2 PC BATH for guests. Third Level-Upstairs you'll find 3 BEDROOM, including a primary suite with STUNNING WEST VIEWS, a WALK-IN CLOSET and a private 3 PC ENSUITE. UPSTAIRS LAUNDRY, and A shared 4-PC BATH with tile and QUARTZ COUNTER TOPS serves the additional bedrooms, offering both style and functionality. Enjoy immediate access to WALKING PATHS, PARKS, PLAYGROUNDS, SOCCER FIELDS, BALL DIAMONDS, and local shops, all within minutes of your front door. With a tranquil, NATURAL SETTING THAT FEELS LIKE YOU'RE NOT IN TOWN, and easy access to Calgary and the mountains, this location is ideal! (id:57810)
Open House
This property has open houses!
12:00 pm
Ends at:2:00 pm
Property Details
| MLS® Number | A2228218 |
| Property Type | Single Family |
| Neigbourhood | Bow Ridge |
| Community Name | Jumping Pound Ridge |
| Amenities Near By | Park, Playground, Shopping |
| Community Features | Pets Allowed With Restrictions |
| Features | Pvc Window, No Neighbours Behind, No Smoking Home, Environmental Reserve, Parking |
| Parking Space Total | 2 |
| Plan | 2011913 |
| View Type | View |
Building
| Bathroom Total | 4 |
| Bedrooms Above Ground | 3 |
| Bedrooms Total | 3 |
| Appliances | Washer, Refrigerator, Dishwasher, Stove, Dryer, Microwave Range Hood Combo, Window Coverings, Garage Door Opener |
| Basement Type | None |
| Constructed Date | 2016 |
| Construction Material | Wood Frame |
| Construction Style Attachment | Attached |
| Cooling Type | None |
| Exterior Finish | Stone, Vinyl Siding |
| Flooring Type | Carpeted, Ceramic Tile, Vinyl Plank |
| Foundation Type | Poured Concrete |
| Half Bath Total | 2 |
| Heating Type | Forced Air |
| Stories Total | 3 |
| Size Interior | 1,681 Ft2 |
| Total Finished Area | 1680.91 Sqft |
| Type | Row / Townhouse |
Parking
| Other | |
| Attached Garage | 1 |
Land
| Acreage | No |
| Fence Type | Fence |
| Land Amenities | Park, Playground, Shopping |
| Landscape Features | Landscaped |
| Size Irregular | 182.00 |
| Size Total | 182 M2|0-4,050 Sqft |
| Size Total Text | 182 M2|0-4,050 Sqft |
| Zoning Description | R-md |
Rooms
| Level | Type | Length | Width | Dimensions |
|---|---|---|---|---|
| Second Level | Living Room | 15.92 Ft x 14.17 Ft | ||
| Second Level | Dining Room | 13.50 Ft x 9.42 Ft | ||
| Second Level | Kitchen | 14.83 Ft x 12.58 Ft | ||
| Second Level | 2pc Bathroom | 5.33 Ft x 4.83 Ft | ||
| Third Level | Primary Bedroom | 12.42 Ft x 11.83 Ft | ||
| Third Level | Other | 12.58 Ft x 4.50 Ft | ||
| Third Level | 3pc Bathroom | 8.75 Ft x 5.42 Ft | ||
| Third Level | Bedroom | 12.00 Ft x 9.50 Ft | ||
| Third Level | Bedroom | 9.83 Ft x 8.33 Ft | ||
| Third Level | 4pc Bathroom | 8.50 Ft x 4.92 Ft | ||
| Main Level | Recreational, Games Room | 17.25 Ft x 11.50 Ft | ||
| Main Level | 2pc Bathroom | 5.42 Ft x 5.00 Ft | ||
| Main Level | Storage | 5.17 Ft x 4.75 Ft |
https://www.realtor.ca/real-estate/28429867/2003-jumping-pound-common-cochrane-jumping-pound-ridge
Contact Us
Contact us for more information













































