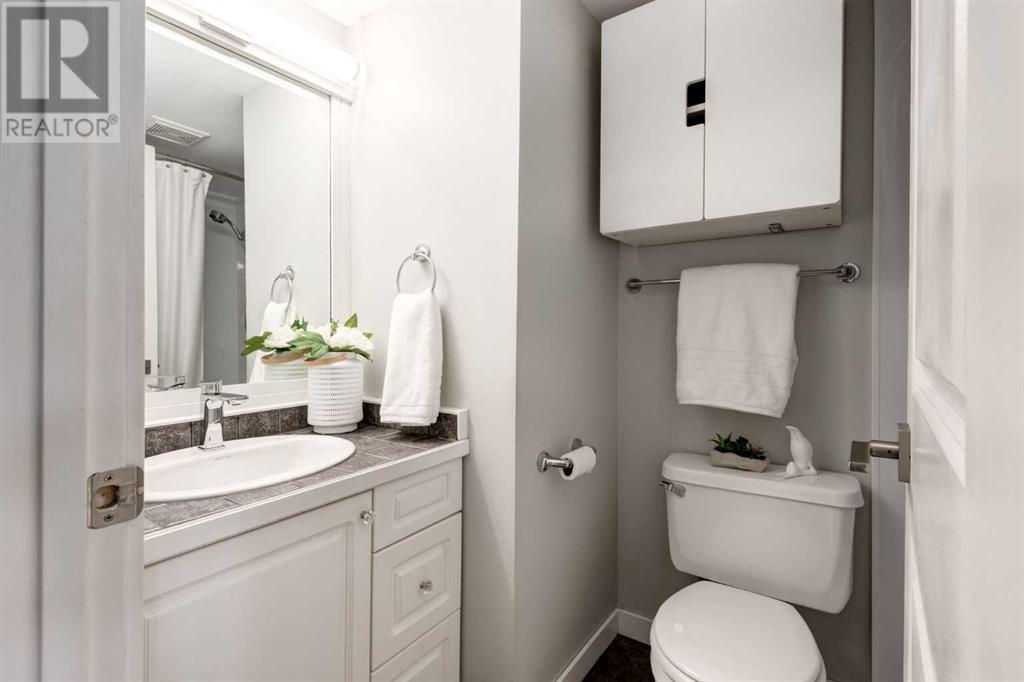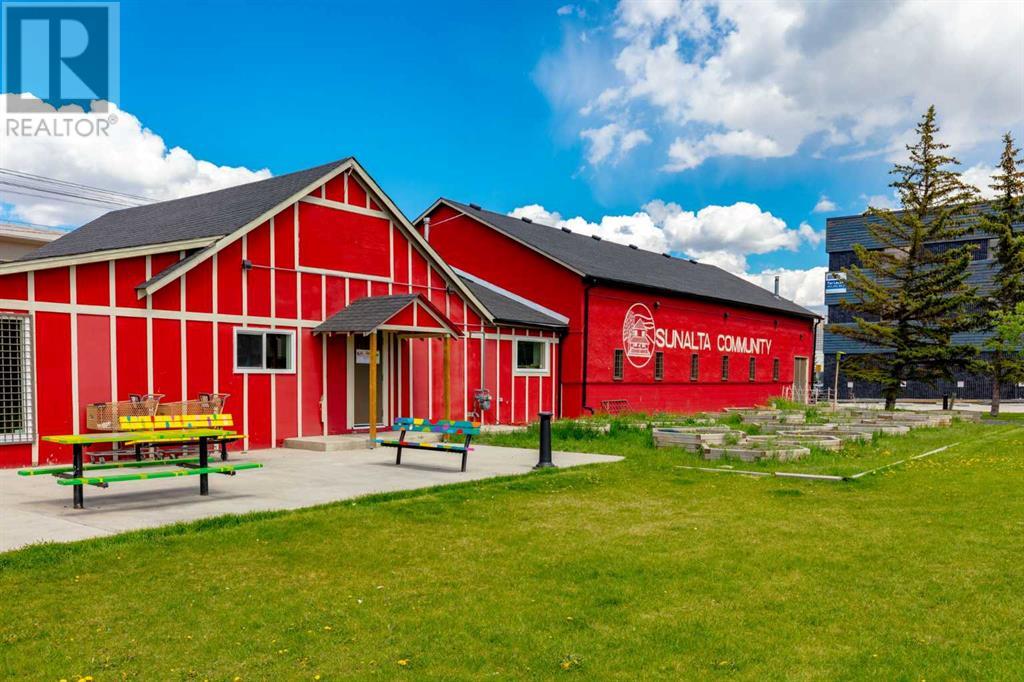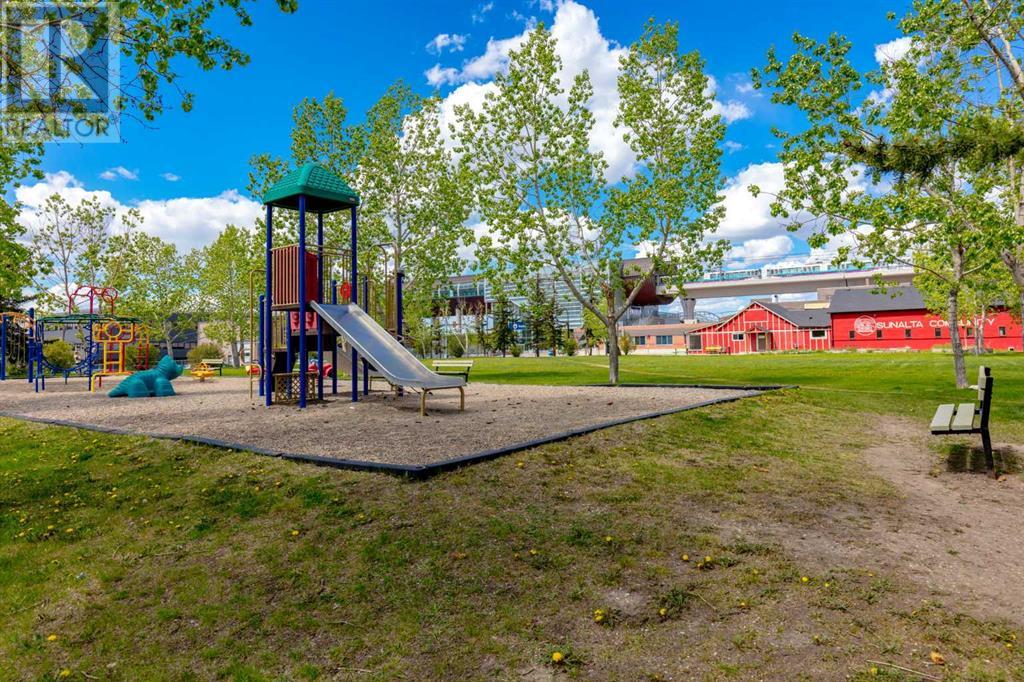101, 1625 11 Avenue Sw Calgary, Alberta T3C 0N3
$179,900Maintenance, Heat, Insurance, Ground Maintenance, Parking, Property Management, Reserve Fund Contributions, Sewer, Water
$320.44 Monthly
Maintenance, Heat, Insurance, Ground Maintenance, Parking, Property Management, Reserve Fund Contributions, Sewer, Water
$320.44 MonthlyLooking for a condo with charm, character, and an unbeatable inner-city location? Welcome to your Sunalta sanctuary! This bright and move in ready 1-bedroom, 1-bathroom condo isn’t just affordable — it’s the perfect blend of cozy comfort and urban convenience. Tucked in the vibrant heart of sought after Sunalta, you will find this charming below-grade unit within a solid and secure concrete building (complete w/updated FOB system). It’s right across from a green space/playground and the lively Sunalta Community Centre making it ideal for impromptu Summer picnics, hanging out with friends, throwing a ball around and just enjoying the overall awesome neighbourhood vibe. This unit boasts newer triple pane windows that flood the space with natural light and a super functional mostly open floorplan featuring a galley-style kitchen with new laminate countertops, updated faucet and stainless steel appliances as well as a quaint dining nook with room for a desk for those working from home. You’ll love the cozy living area which is perfect for curling up and watching movies. The well-appointed primary bedroom features lots of closet & storage space. Updated lighting throughout and newer laminate flooring adds a sleek, modern touch to the unit. A 4-piece bathroom with bathfitter tub surround (comes w/a forever warranty) and newer sink/faucet rounds out this fantastic space. This unit comes with handy assigned rear parking and easy access to the laundry room just steps from your door — though it's rarely used since most units have their own. The building is pet-friendly and professionally managed, so you can enjoy peace of mind and easy living. Sunalta C-Train Station is just minutes away (hello, stress-free commute), and if you’re into gardening, the outdoors and weekend adventures, you’re in luck — the community garden, parks, and Bow River pathways are all nearby. Feel like going out? You're walking distance to Calgary’s trendiest spots — 14th Street, 17th Ave and Kensingto n — they are all jam packed with eclectic shops, foodie-approved restaurants, cozy cafés, and vibrant nightlife. Here's the underrated bonus: being below grade means your unit stays nice and cool in the summer — no A/C needed – and warm in the Winter - hello amazing night sleeps year round! This building is surrounded by greenery and set in one of the city's coolest, community-focused neighbourhoods - this condo offers a lock it and leave it lifestyle making urban living feel effortless. Whether you're a first-time buyer, savvy investor, snowbird, or just craving a more simplified lifestyle — this place hits all the marks. Come see why this unit in Sunalta just feels like home. (id:57810)
Property Details
| MLS® Number | A2227626 |
| Property Type | Single Family |
| Community Name | Sunalta |
| Amenities Near By | Park, Playground, Recreation Nearby, Schools, Shopping |
| Community Features | Pets Allowed With Restrictions |
| Features | See Remarks, No Smoking Home, Parking |
| Parking Space Total | 1 |
| Plan | 9411372 |
| Structure | None |
Building
| Bathroom Total | 1 |
| Bedrooms Above Ground | 1 |
| Bedrooms Total | 1 |
| Amenities | Laundry Facility |
| Appliances | Washer, Refrigerator, Dishwasher, Stove, Dryer, Microwave Range Hood Combo, Window Coverings |
| Constructed Date | 1971 |
| Construction Material | Poured Concrete |
| Construction Style Attachment | Attached |
| Cooling Type | None |
| Exterior Finish | Brick, Concrete |
| Flooring Type | Laminate, Tile |
| Heating Type | Baseboard Heaters, Hot Water |
| Stories Total | 4 |
| Size Interior | 481 Ft2 |
| Total Finished Area | 480.54 Sqft |
| Type | Apartment |
Land
| Acreage | No |
| Land Amenities | Park, Playground, Recreation Nearby, Schools, Shopping |
| Size Total Text | Unknown |
| Zoning Description | M-h1 |
Rooms
| Level | Type | Length | Width | Dimensions |
|---|---|---|---|---|
| Main Level | 4pc Bathroom | 5.00 Ft x 7.58 Ft | ||
| Main Level | Primary Bedroom | 11.58 Ft x 10.33 Ft | ||
| Main Level | Dining Room | 7.42 Ft x 7.33 Ft | ||
| Main Level | Kitchen | 6.92 Ft x 8.92 Ft | ||
| Main Level | Living Room | 11.08 Ft x 16.33 Ft |
https://www.realtor.ca/real-estate/28432226/101-1625-11-avenue-sw-calgary-sunalta
Contact Us
Contact us for more information


























