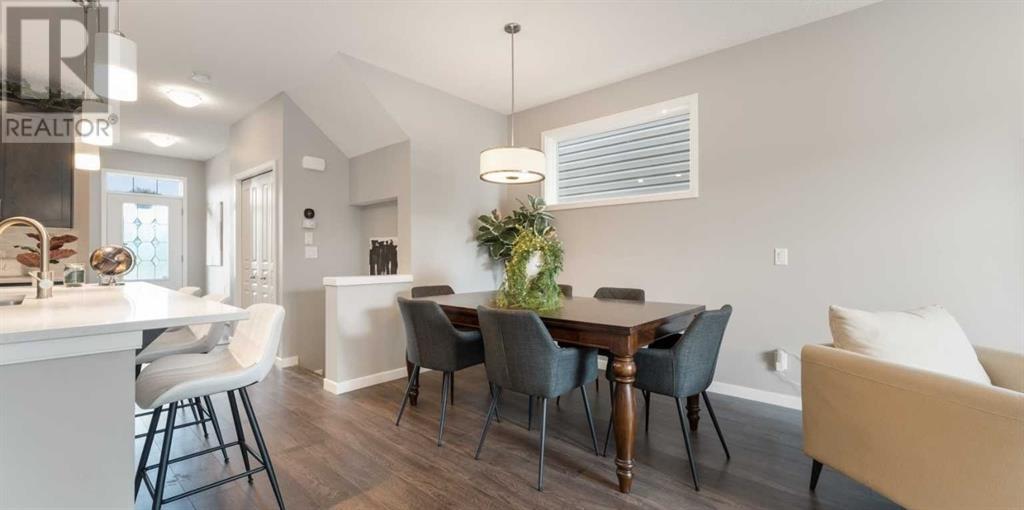5 Bedroom
4 Bathroom
1,687 ft2
None
Forced Air
Landscaped
$729,900
OPEN HOUSE Sat JUNE 07th 2:00p-5:00pm and JUNE 8th 2:00pm-5:00pm Welcome to this upgraded, income-generating home in the award-winning lake community of Auburn Bay where lifestyle meets smart investment.This beautifully maintained, park-front property offers almost 2500 sqft of developed living space, a fully LEGAL BASEMENT SUITE and a new double detached garage (2023) equipped with an EV charging port perfect for multi-generational families or savvy investors, first time home buyers. The main floor features soaring 9-foot ceilings, wide plank hardwood flooring and a bright, open-concept layout that flows effortlessly from the front flex room/office to the living and dining area and into a chef-inspired kitchen boasting quartz countertops, extended-height cabinetry pot lights stainless steel appliances a massive island and corner pantry . Large windows bring in ample natural light from the west-facing front yard and east-facing backyard. Upstairs, enjoy a spacious **bonus room with new pot lights** and separation between the primary suite featuring a dual-vanity ensuite, walk-in closet and stand-up shower and two additional bedrooms plus a full bath. The washer and dryer (2024) in the upper-level laundry add extra convenience.The Legal basement suite (2024) includes two bedrooms, a full kitchen, 4-piece bathroom, new appliances (fridge, stove, microwave – 2023), and its own laundry (dryer 2024) House is freshly painted offering a clean, move-in-ready space. Additional features include: New hot water tank and water softener (2022), Landscaping and front deck recently refreshed and stained, Fully fenced backyard with a full-length treated wood deck. Location is everything! You're just steps from green spaces, minutes to Auburn Bay Lake top-rated schools, the South Health Campus, Seton YMCA restaurants, shops, and transit.Don’t miss this rare opportunity to own a turnkey property with legal suite potential, modern upgrades, and the lifestyle benefits of living in one of Calgary’s most beloved lake communities. (id:57810)
Property Details
|
MLS® Number
|
A2228254 |
|
Property Type
|
Single Family |
|
Neigbourhood
|
Auburn Bay |
|
Community Name
|
Auburn Bay |
|
Amenities Near By
|
Playground, Recreation Nearby, Schools, Shopping, Water Nearby |
|
Community Features
|
Lake Privileges |
|
Features
|
Back Lane |
|
Parking Space Total
|
2 |
|
Plan
|
1213501 |
|
Structure
|
Deck |
Building
|
Bathroom Total
|
4 |
|
Bedrooms Above Ground
|
3 |
|
Bedrooms Below Ground
|
2 |
|
Bedrooms Total
|
5 |
|
Appliances
|
Refrigerator, Stove, Microwave, Hood Fan, Garage Door Opener, Washer & Dryer |
|
Basement Development
|
Finished |
|
Basement Features
|
Separate Entrance, Suite |
|
Basement Type
|
Full (finished) |
|
Constructed Date
|
2014 |
|
Construction Material
|
Wood Frame |
|
Construction Style Attachment
|
Detached |
|
Cooling Type
|
None |
|
Flooring Type
|
Carpeted, Hardwood, Tile |
|
Foundation Type
|
Poured Concrete |
|
Half Bath Total
|
1 |
|
Heating Fuel
|
Natural Gas |
|
Heating Type
|
Forced Air |
|
Stories Total
|
2 |
|
Size Interior
|
1,687 Ft2 |
|
Total Finished Area
|
1687 Sqft |
|
Type
|
House |
Parking
Land
|
Acreage
|
No |
|
Fence Type
|
Fence |
|
Land Amenities
|
Playground, Recreation Nearby, Schools, Shopping, Water Nearby |
|
Landscape Features
|
Landscaped |
|
Size Depth
|
32.07 M |
|
Size Frontage
|
7.71 M |
|
Size Irregular
|
248.00 |
|
Size Total
|
248 M2|0-4,050 Sqft |
|
Size Total Text
|
248 M2|0-4,050 Sqft |
|
Zoning Description
|
R-g |
Rooms
| Level |
Type |
Length |
Width |
Dimensions |
|
Basement |
4pc Bathroom |
|
|
7.67 Ft x 4.92 Ft |
|
Basement |
Bedroom |
|
|
13.50 Ft x 12.67 Ft |
|
Basement |
Kitchen |
|
|
7.67 Ft x 7.33 Ft |
|
Basement |
Primary Bedroom |
|
|
15.50 Ft x 12.67 Ft |
|
Basement |
Furnace |
|
|
5.75 Ft x 12.08 Ft |
|
Main Level |
2pc Bathroom |
|
|
4.92 Ft x 5.17 Ft |
|
Main Level |
Dining Room |
|
|
6.67 Ft x 8.33 Ft |
|
Main Level |
Foyer |
|
|
5.17 Ft x 9.08 Ft |
|
Main Level |
Kitchen |
|
|
12.42 Ft x 17.75 Ft |
|
Main Level |
Living Room |
|
|
16.17 Ft x 13.50 Ft |
|
Main Level |
Office |
|
|
7.67 Ft x 8.75 Ft |
|
Upper Level |
4pc Bathroom |
|
|
5.00 Ft x 8.58 Ft |
|
Upper Level |
4pc Bathroom |
|
|
7.75 Ft x 7.92 Ft |
|
Upper Level |
Bedroom |
|
|
9.25 Ft x 12.33 Ft |
|
Upper Level |
Bedroom |
|
|
9.33 Ft x 12.17 Ft |
|
Upper Level |
Family Room |
|
|
13.58 Ft x 15.42 Ft |
|
Upper Level |
Primary Bedroom |
|
|
15.00 Ft x 11.92 Ft |
https://www.realtor.ca/real-estate/28432454/493-auburn-crest-way-se-calgary-auburn-bay

































