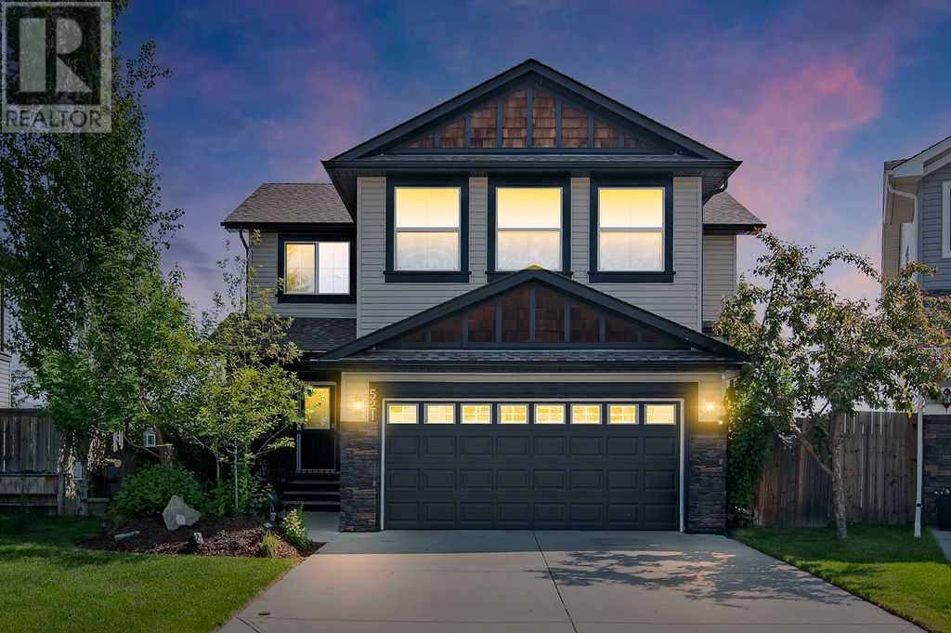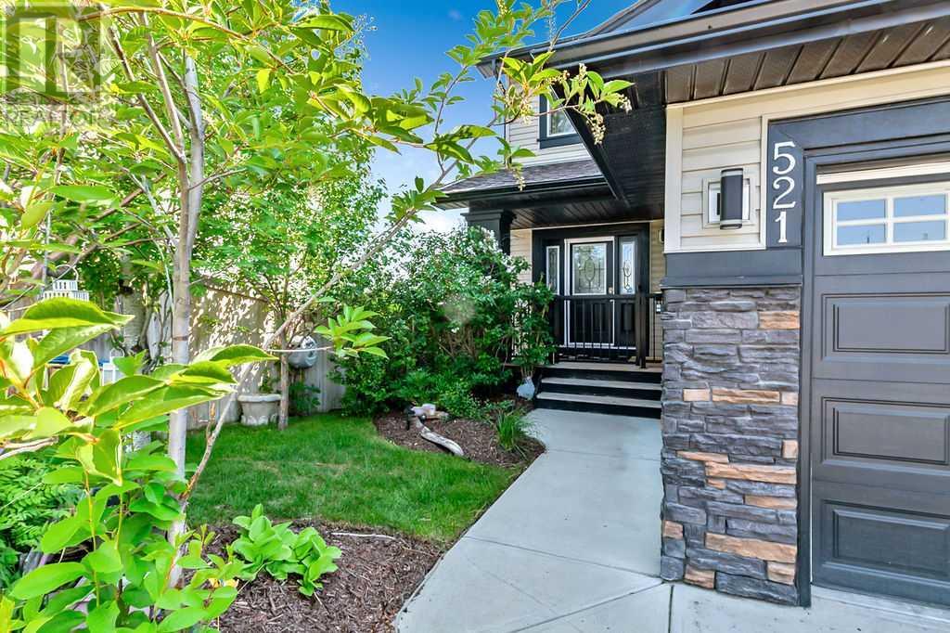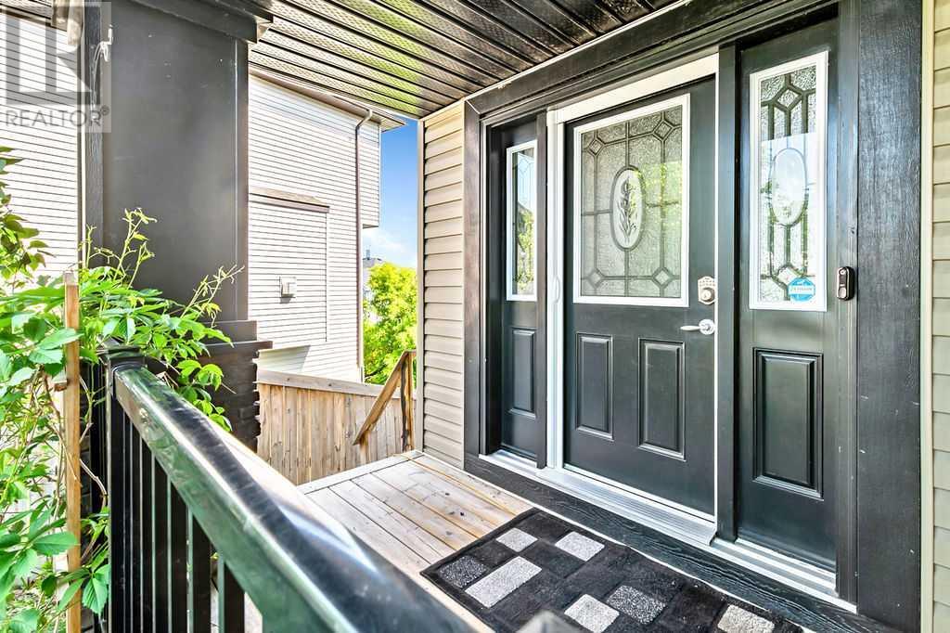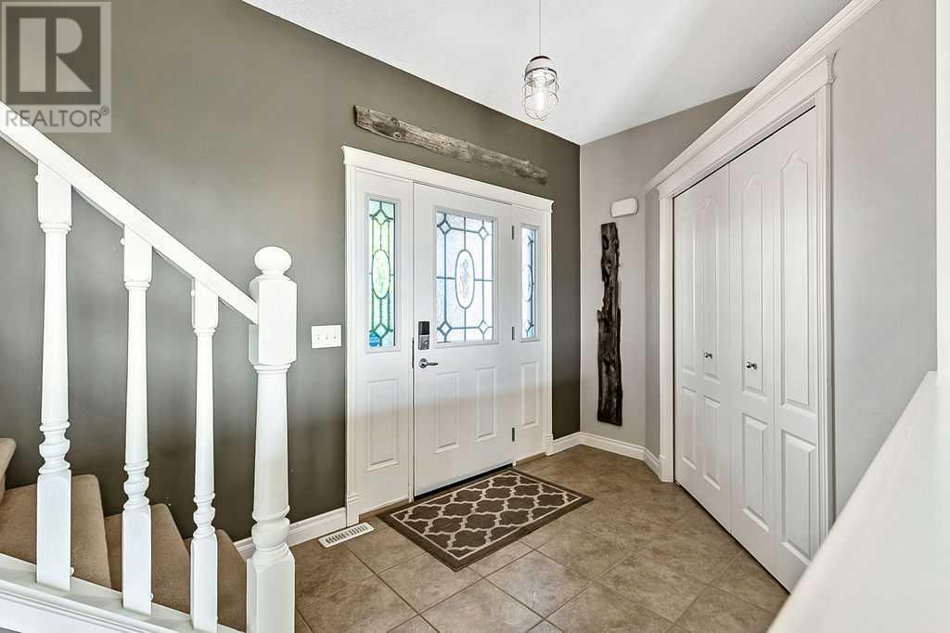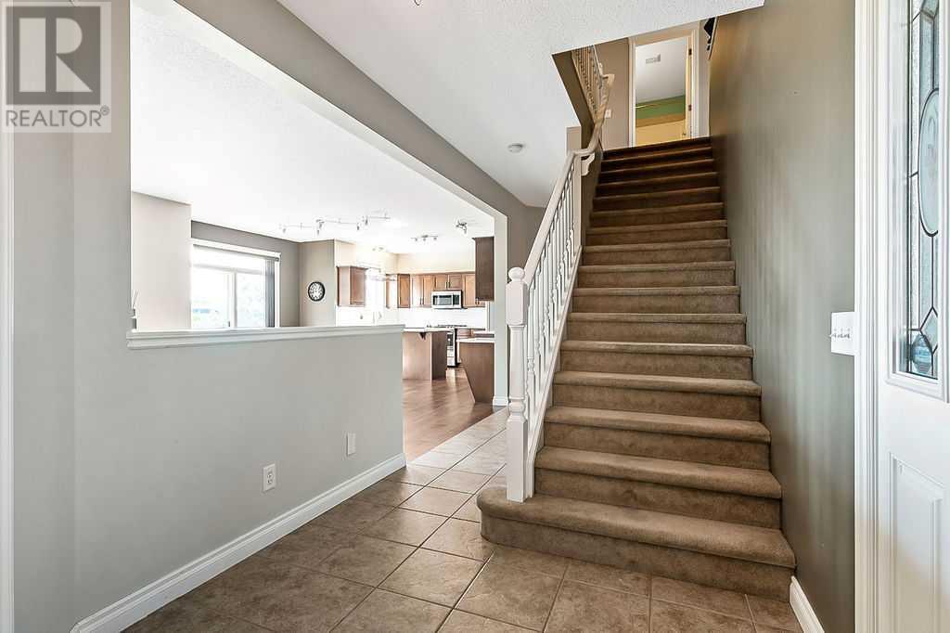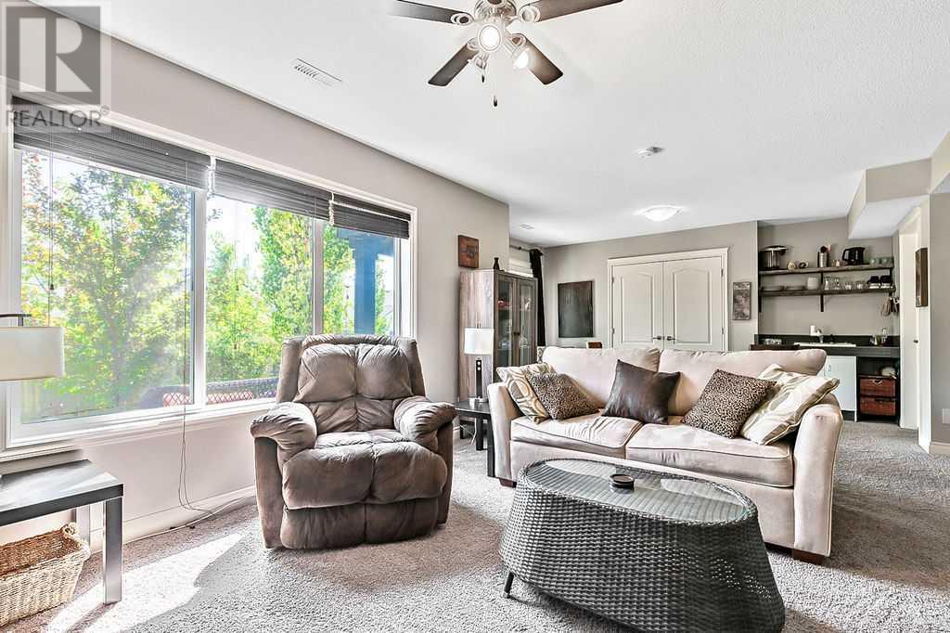4 Bedroom
4 Bathroom
2,028 ft2
Fireplace
Central Air Conditioning
Forced Air
Landscaped
$799,900
Welcome to your new home in the desirable community of Westmount, Okotoks! Tucked away in a quiet cul-de-sac, this beautifully maintained 2-storey home offers space, style, and comfort for the whole family. From the moment you arrive, you’ll appreciate the large driveway and impressive curb appeal, highlighted by lush perennial landscaping that creates a private and peaceful front veranda—perfect for morning coffees or evening chats. Step inside to a spacious front entrance that warmly welcomes your guests. The main floor features stunning newer hardwood flooring and a bright, open-concept layout. The kitchen is both functional and stylish, with rich wood cabinetry, quartz countertops, a corner pantry, and ample prep space—ideal for everyday living and entertaining. A tucked-away 2-piece bathroom adds convenience and privacy. Upstairs, you'll find a sunny and spacious bonus room filled with natural light—great for a playroom, office, or extra lounge area. The large primary suite boasts a walk-in closet and a private ensuite. Two additional bedrooms offer great space for kids, guests, or home office needs. The fully finished walkout basement adds even more value with a large family room, a fourth bedroom, another full bathroom, and direct access to the beautifully landscaped backyard. Enjoy *three distinct outdoor living spaces*, perfect for barbecues, relaxing in the sun, or taking in the peaceful views of the nearby farmers’ fields. Located close to schools (including Westmount K–9), playgrounds, parks, and shopping, this is a fantastic family-friendly neighborhood with everything you need nearby. Don’t miss this opportunity to own a stunning home in a prime location! Book your showing today (id:57810)
Property Details
|
MLS® Number
|
A2228833 |
|
Property Type
|
Single Family |
|
Neigbourhood
|
Westmount |
|
Community Name
|
Westmount_OK |
|
Amenities Near By
|
Park, Playground, Schools, Shopping |
|
Features
|
Cul-de-sac, Pvc Window, No Smoking Home |
|
Parking Space Total
|
4 |
|
Plan
|
0613137 |
|
Structure
|
Deck |
Building
|
Bathroom Total
|
4 |
|
Bedrooms Above Ground
|
3 |
|
Bedrooms Below Ground
|
1 |
|
Bedrooms Total
|
4 |
|
Appliances
|
Washer, Refrigerator, Gas Stove(s), Dishwasher, Dryer, Microwave Range Hood Combo, Window Coverings, Garage Door Opener |
|
Basement Development
|
Finished |
|
Basement Features
|
Walk Out |
|
Basement Type
|
Full (finished) |
|
Constructed Date
|
2008 |
|
Construction Material
|
Wood Frame |
|
Construction Style Attachment
|
Detached |
|
Cooling Type
|
Central Air Conditioning |
|
Exterior Finish
|
Vinyl Siding |
|
Fireplace Present
|
Yes |
|
Fireplace Total
|
1 |
|
Flooring Type
|
Carpeted, Ceramic Tile, Hardwood, Linoleum |
|
Foundation Type
|
Poured Concrete |
|
Half Bath Total
|
1 |
|
Heating Type
|
Forced Air |
|
Stories Total
|
2 |
|
Size Interior
|
2,028 Ft2 |
|
Total Finished Area
|
2028 Sqft |
|
Type
|
House |
Parking
Land
|
Acreage
|
No |
|
Fence Type
|
Fence |
|
Land Amenities
|
Park, Playground, Schools, Shopping |
|
Landscape Features
|
Landscaped |
|
Size Depth
|
30.7 M |
|
Size Frontage
|
11.78 M |
|
Size Irregular
|
4569.00 |
|
Size Total
|
4569 Sqft|4,051 - 7,250 Sqft |
|
Size Total Text
|
4569 Sqft|4,051 - 7,250 Sqft |
|
Zoning Description
|
Tn |
Rooms
| Level |
Type |
Length |
Width |
Dimensions |
|
Second Level |
Primary Bedroom |
|
|
12.33 Ft x 15.00 Ft |
|
Second Level |
Bedroom |
|
|
9.42 Ft x 14.00 Ft |
|
Second Level |
Bedroom |
|
|
10.83 Ft x 12.08 Ft |
|
Second Level |
Bonus Room |
|
|
14.00 Ft x 18.83 Ft |
|
Second Level |
4pc Bathroom |
|
|
.00 Ft x .00 Ft |
|
Second Level |
4pc Bathroom |
|
|
.00 Ft x .00 Ft |
|
Lower Level |
Family Room |
|
|
11.83 Ft x 24.83 Ft |
|
Lower Level |
Bedroom |
|
|
8.42 Ft x 13.83 Ft |
|
Lower Level |
4pc Bathroom |
|
|
.00 Ft x .00 Ft |
|
Main Level |
Living Room |
|
|
13.83 Ft x 17.08 Ft |
|
Main Level |
Dining Room |
|
|
9.83 Ft x 15.08 Ft |
|
Main Level |
Kitchen |
|
|
9.83 Ft x 13.75 Ft |
|
Main Level |
Other |
|
|
5.17 Ft x 10.50 Ft |
|
Main Level |
Other |
|
|
7.50 Ft x 9.83 Ft |
|
Main Level |
2pc Bathroom |
|
|
.00 Ft x .00 Ft |
https://www.realtor.ca/real-estate/28433009/521-westmount-close-okotoks-westmountok
