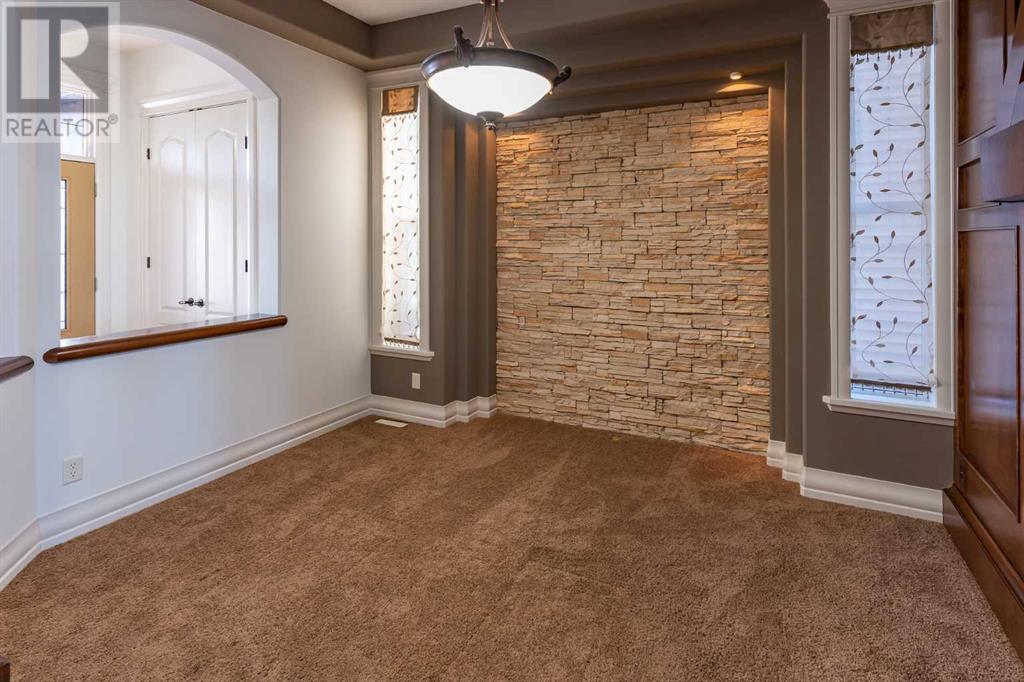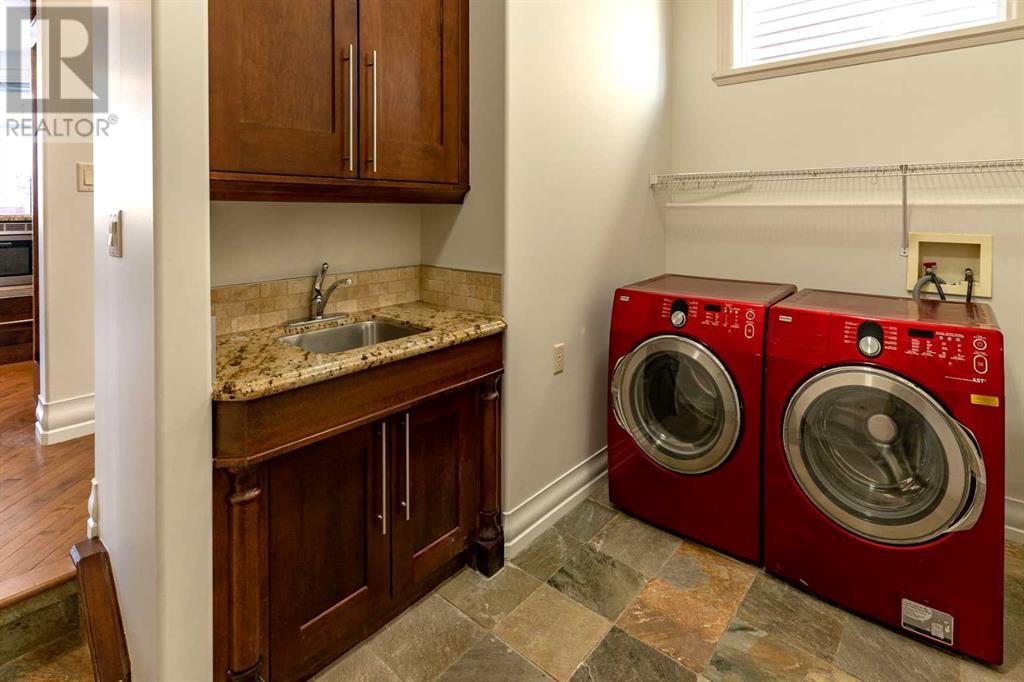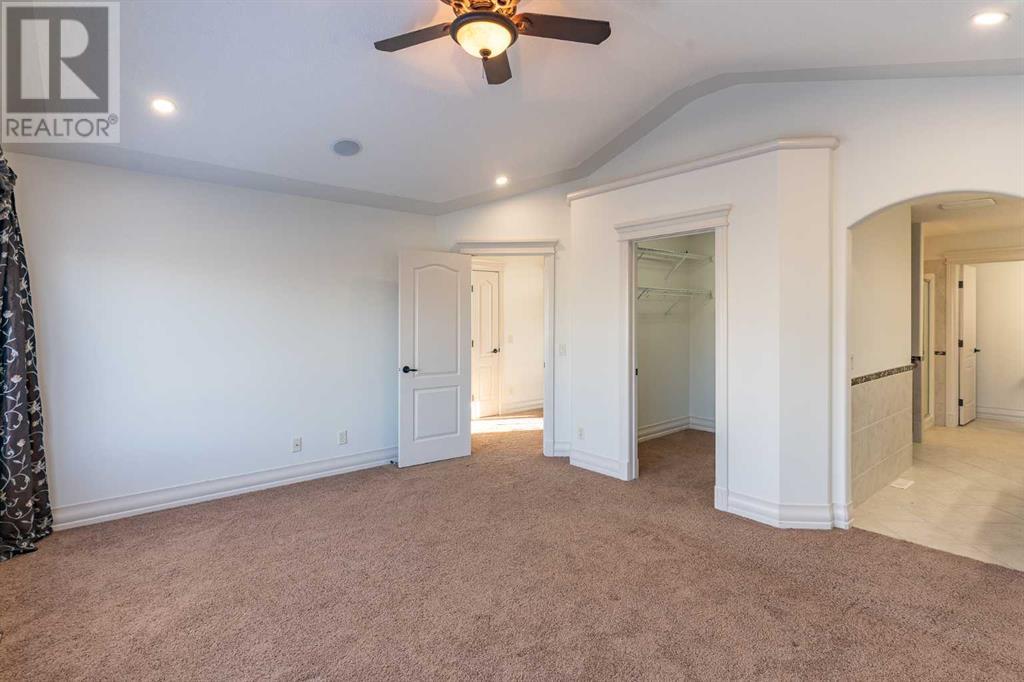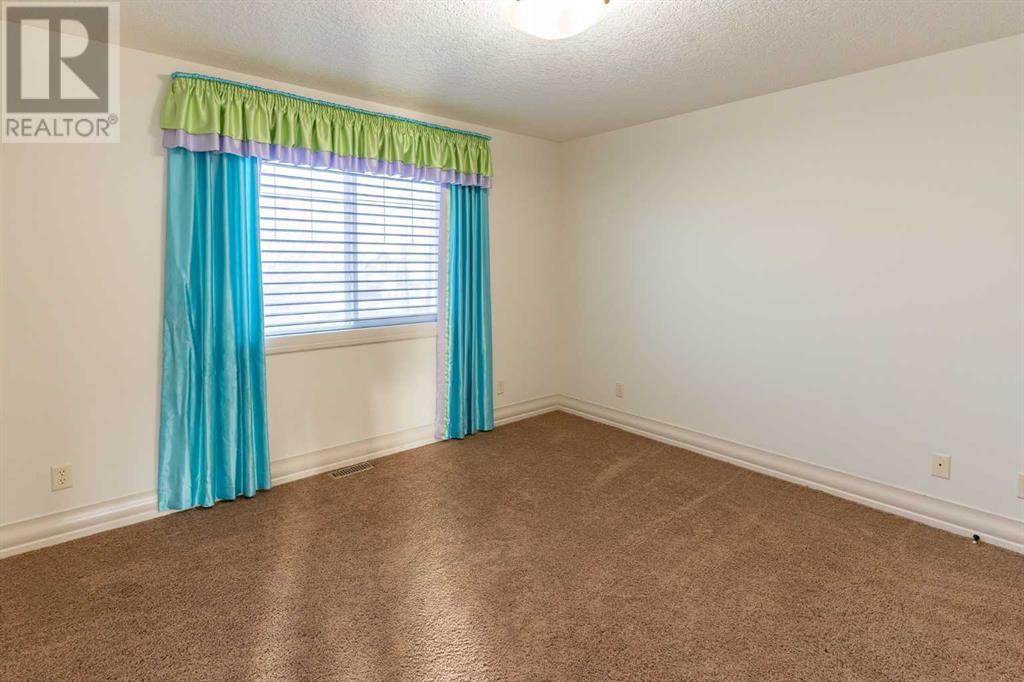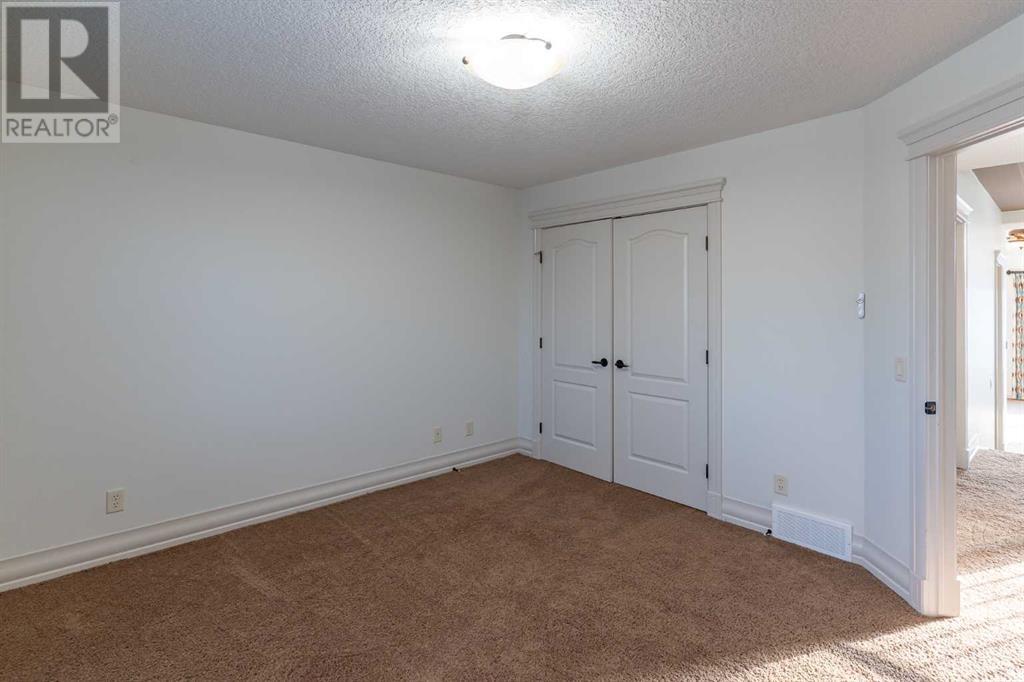3 Bedroom
4 Bathroom
2,511 ft2
Fireplace
Central Air Conditioning
Forced Air
Landscaped
$750,000
Welcome to this beautifully maintained home in the heart of Coopers Crossing—one of Airdrie’s most desirable communities. With over 2,500 sq ft above grade & a fully finished basement, this home blends warmth, function & timeless style. Rich millwork, hardwood floors & thoughtful details flow throughout. A two-way stone fireplace connects the elegant dining room & cozy family room, while the spacious kitchen offers granite countertops, gas stove & an abundance of cabinetry. The sunlit dining nook overlooks the backyard & is perfect for everyday meals. Upstairs you'll find three generous bedrooms including a serene primary retreat with walk-in closet & ensuite, plus a massive bonus room with an office & access to a private balcony. The lower level features a large rec space, full bath & extra room ideal for a gym, guests, or hobbies. Central A/C, a tiled laundry room with storage & proximity to schools, parks, pathways & shopping complete the package. Move-in ready & waiting for its next chapter! (id:57810)
Property Details
|
MLS® Number
|
A2227752 |
|
Property Type
|
Single Family |
|
Neigbourhood
|
Coopers Crossing |
|
Community Name
|
Coopers Crossing |
|
Amenities Near By
|
Playground, Schools, Shopping |
|
Features
|
Other, No Neighbours Behind, No Smoking Home |
|
Parking Space Total
|
4 |
|
Plan
|
0712053 |
|
Structure
|
Deck |
Building
|
Bathroom Total
|
4 |
|
Bedrooms Above Ground
|
3 |
|
Bedrooms Total
|
3 |
|
Amenities
|
Other |
|
Appliances
|
Refrigerator, Water Softener, Gas Stove(s), Dishwasher, Microwave, Hood Fan, Window Coverings, Garage Door Opener, Washer & Dryer |
|
Basement Development
|
Finished |
|
Basement Type
|
Full (finished) |
|
Constructed Date
|
2007 |
|
Construction Material
|
Wood Frame |
|
Construction Style Attachment
|
Detached |
|
Cooling Type
|
Central Air Conditioning |
|
Exterior Finish
|
Stone, Vinyl Siding |
|
Fireplace Present
|
Yes |
|
Fireplace Total
|
1 |
|
Flooring Type
|
Carpeted, Cork, Hardwood, Laminate, Tile |
|
Foundation Type
|
Poured Concrete |
|
Half Bath Total
|
1 |
|
Heating Fuel
|
Natural Gas |
|
Heating Type
|
Forced Air |
|
Stories Total
|
2 |
|
Size Interior
|
2,511 Ft2 |
|
Total Finished Area
|
2511 Sqft |
|
Type
|
House |
Parking
|
Attached Garage
|
2 |
|
Oversize
|
|
Land
|
Acreage
|
No |
|
Fence Type
|
Fence |
|
Land Amenities
|
Playground, Schools, Shopping |
|
Landscape Features
|
Landscaped |
|
Size Depth
|
36.98 M |
|
Size Frontage
|
11.64 M |
|
Size Irregular
|
495.00 |
|
Size Total
|
495 M2|4,051 - 7,250 Sqft |
|
Size Total Text
|
495 M2|4,051 - 7,250 Sqft |
|
Zoning Description
|
R1 |
Rooms
| Level |
Type |
Length |
Width |
Dimensions |
|
Basement |
Den |
|
|
14.00 Ft x 12.08 Ft |
|
Basement |
Recreational, Games Room |
|
|
27.67 Ft x 15.50 Ft |
|
Basement |
3pc Bathroom |
|
|
.00 Ft x .00 Ft |
|
Main Level |
Living Room |
|
|
12.42 Ft x 14.25 Ft |
|
Main Level |
Kitchen |
|
|
15.83 Ft x 12.00 Ft |
|
Main Level |
Dining Room |
|
|
12.42 Ft x 10.58 Ft |
|
Main Level |
Breakfast |
|
|
10.83 Ft x 9.08 Ft |
|
Main Level |
Laundry Room |
|
|
12.33 Ft x 6.17 Ft |
|
Main Level |
2pc Bathroom |
|
|
.00 Ft x .00 Ft |
|
Upper Level |
Bonus Room |
|
|
19.00 Ft x 15.83 Ft |
|
Upper Level |
Primary Bedroom |
|
|
16.00 Ft x 14.00 Ft |
|
Upper Level |
Other |
|
|
7.00 Ft x 6.75 Ft |
|
Upper Level |
Bedroom |
|
|
12.58 Ft x 11.83 Ft |
|
Upper Level |
Bedroom |
|
|
11.42 Ft x 8.83 Ft |
|
Upper Level |
4pc Bathroom |
|
|
.00 Ft x .00 Ft |
|
Upper Level |
4pc Bathroom |
|
|
.00 Ft x .00 Ft |
https://www.realtor.ca/real-estate/28433558/208-coopers-grove-sw-airdrie-coopers-crossing



