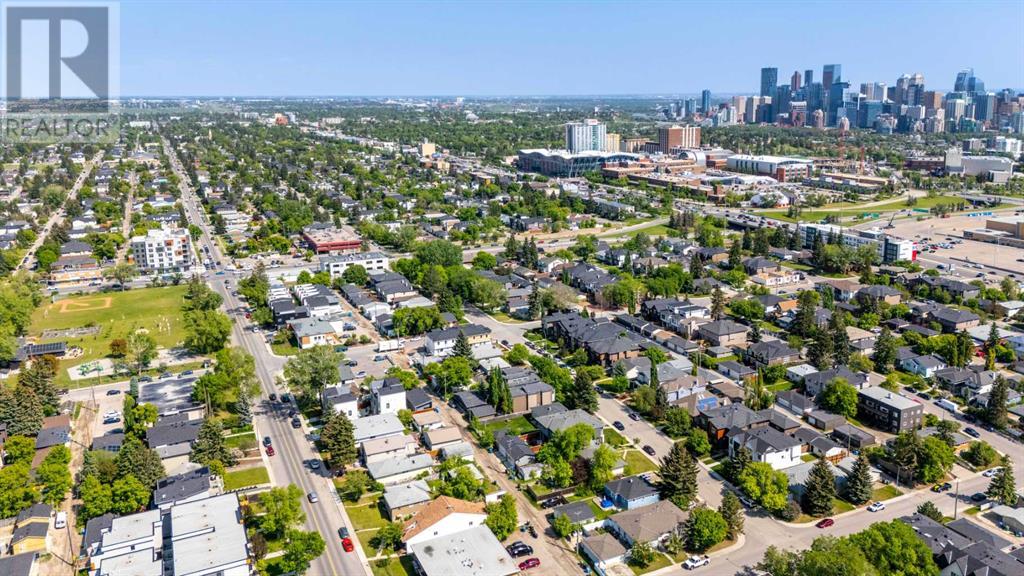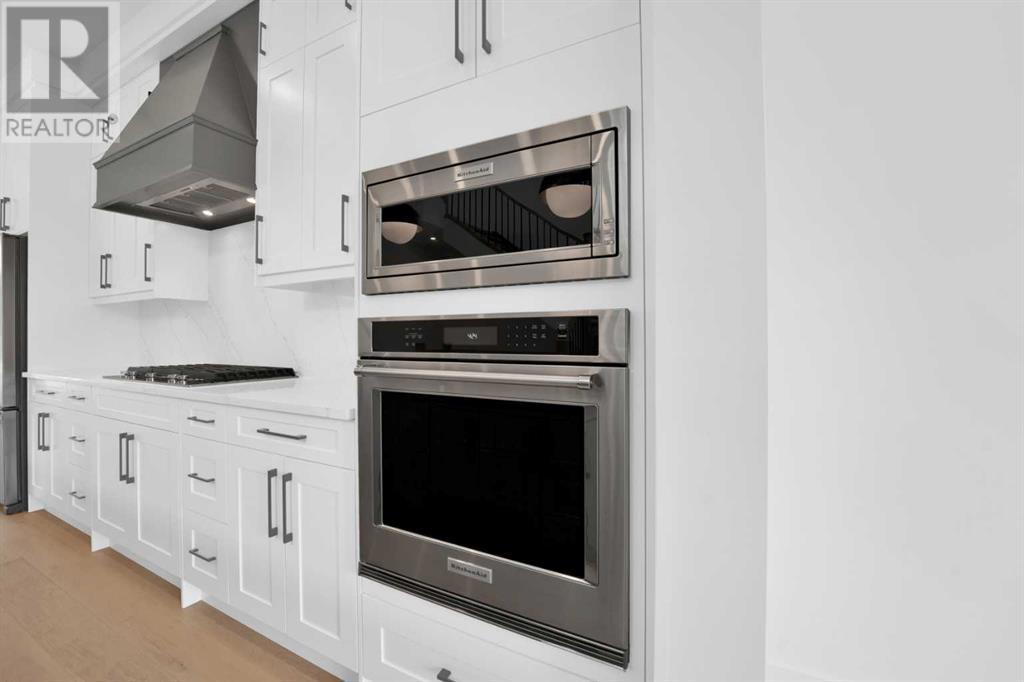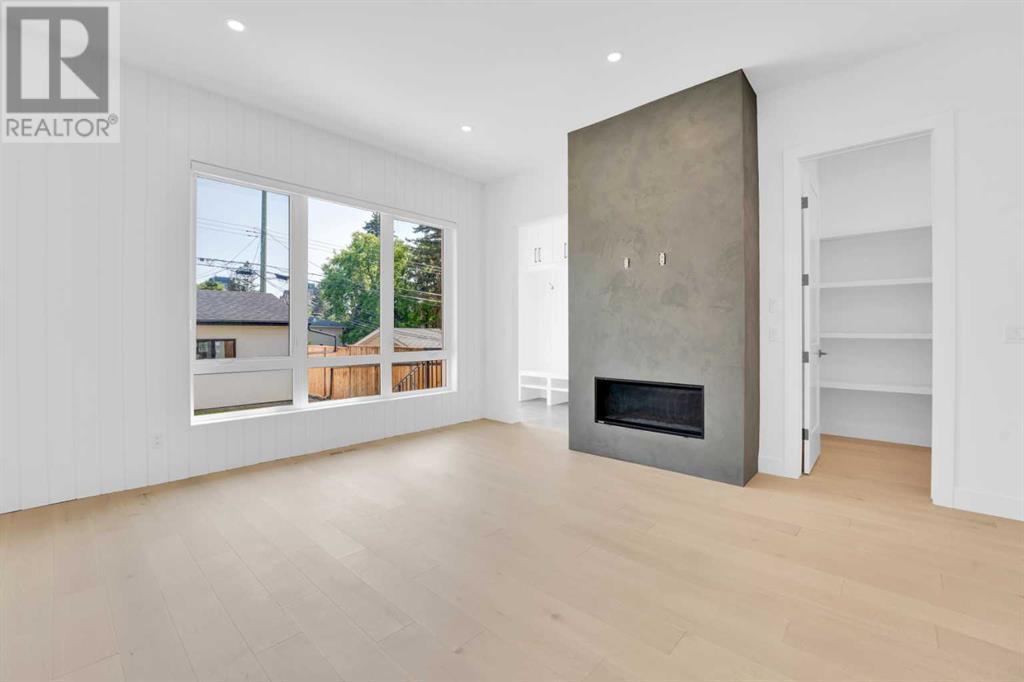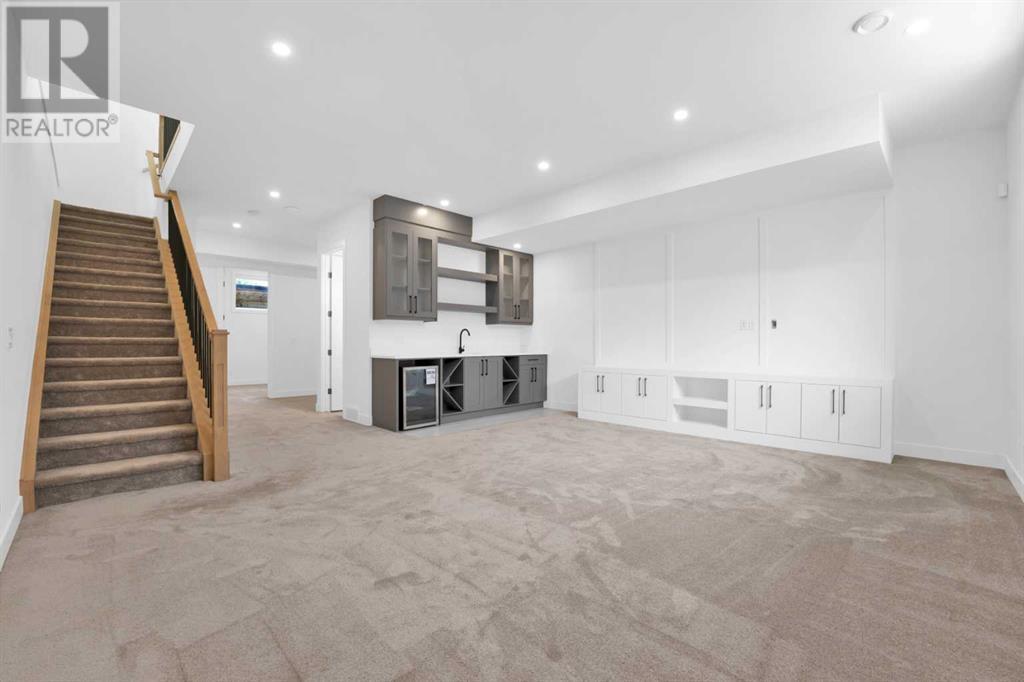4 Bedroom
4 Bathroom
2,013 ft2
Fireplace
Central Air Conditioning
Forced Air
Landscaped
$1,019,300
STUNNING FULLY UPGRADED SEMI-DETACHED INFILL DESIRABLE CAPITOL HILL!Welcome to this beautifully designed and fully upgraded semi-detached infill located in the sought-after community of Capitol Hill, NW Calgary. Boasting nearly 2,900 sq ft of luxurious living space, this home seamlessly blends modern elegance with thoughtful functionality. Step inside to a bright, open-concept main floor with soaring 10-FOOT CEILING that create an airy, spacious feel. The formal dining area is enhanced by a stylish feature wall, perfect for entertaining. The chef-inspired kitchen showcases full-height cabinetry, a massive 14-foot quartz island, and premium KitchenAid stainless steel appliances—ideal for culinary creativity.The inviting living room is centered around a cozy gas fireplace and provides direct access to the rear patio, perfect for indoor-outdoor living. A smartly designed mudroom with custom built-ins adds convenience and organization. Upstairs, the elegant primary suite features a vaulted ceiling, large walk-in closet with built-ins, and a luxurious spa-like ensuite. Relax in the freestanding tub, enjoy the fully tiled steam shower with bench, and appreciate the warmth of heated floors—all behind a chic barn door entrance. Two additional spacious bedrooms, a full bath, and a separate laundry room complete the upper level. The fully finished basement with impressive 10-FOOT ceilings is an entertainer’s dream, offering a massive recreation room with a stylish wet bar, a generous fourth bedroom with a walk-in closet, full bathroom, and extra storage space.This home is complete with a double detached garage and is ideally located just minutes to downtown Calgary, University of Calgary, top-rated schools, parks, and shopping. Don’t miss your chance to own this exceptional inner-city property—modern luxury meets unbeatable location! (id:57810)
Property Details
|
MLS® Number
|
A2229008 |
|
Property Type
|
Single Family |
|
Neigbourhood
|
Montgomery |
|
Community Name
|
Capitol Hill |
|
Amenities Near By
|
Park, Playground, Schools, Shopping |
|
Features
|
Back Lane, Wet Bar, No Animal Home, No Smoking Home, Gas Bbq Hookup |
|
Parking Space Total
|
2 |
|
Plan
|
2864af |
Building
|
Bathroom Total
|
4 |
|
Bedrooms Above Ground
|
3 |
|
Bedrooms Below Ground
|
1 |
|
Bedrooms Total
|
4 |
|
Appliances
|
Refrigerator, Cooktop - Gas, Dishwasher, Oven, Microwave, Garage Door Opener, Washer & Dryer |
|
Basement Development
|
Finished |
|
Basement Type
|
Full (finished) |
|
Constructed Date
|
2023 |
|
Construction Style Attachment
|
Semi-detached |
|
Cooling Type
|
Central Air Conditioning |
|
Exterior Finish
|
Stucco |
|
Fireplace Present
|
Yes |
|
Fireplace Total
|
1 |
|
Flooring Type
|
Carpeted, Hardwood, Tile |
|
Foundation Type
|
Poured Concrete |
|
Half Bath Total
|
1 |
|
Heating Type
|
Forced Air |
|
Stories Total
|
2 |
|
Size Interior
|
2,013 Ft2 |
|
Total Finished Area
|
2013 Sqft |
|
Type
|
Duplex |
Parking
Land
|
Acreage
|
No |
|
Fence Type
|
Fence |
|
Land Amenities
|
Park, Playground, Schools, Shopping |
|
Landscape Features
|
Landscaped |
|
Size Depth
|
36.57 M |
|
Size Frontage
|
7.62 M |
|
Size Irregular
|
3000.00 |
|
Size Total
|
3000 Sqft|0-4,050 Sqft |
|
Size Total Text
|
3000 Sqft|0-4,050 Sqft |
|
Zoning Description
|
R-cg |
Rooms
| Level |
Type |
Length |
Width |
Dimensions |
|
Lower Level |
3pc Bathroom |
|
|
9.00 Ft x 5.00 Ft |
|
Lower Level |
Bedroom |
|
|
12.50 Ft x 10.50 Ft |
|
Lower Level |
Exercise Room |
|
|
9.42 Ft x 7.00 Ft |
|
Lower Level |
Media |
|
|
19.25 Ft x 15.58 Ft |
|
Main Level |
2pc Bathroom |
|
|
5.75 Ft x 5.08 Ft |
|
Main Level |
Dining Room |
|
|
20.25 Ft x 12.00 Ft |
|
Main Level |
Kitchen |
|
|
16.17 Ft x 16.67 Ft |
|
Main Level |
Living Room |
|
|
14.00 Ft x 15.08 Ft |
|
Upper Level |
4pc Bathroom |
|
|
10.33 Ft x 5.00 Ft |
|
Upper Level |
6pc Bathroom |
|
|
10.33 Ft x 13.83 Ft |
|
Upper Level |
Bedroom |
|
|
11.42 Ft x 10.42 Ft |
|
Upper Level |
Bedroom |
|
|
10.33 Ft x 13.92 Ft |
|
Upper Level |
Laundry Room |
|
|
5.92 Ft x 6.25 Ft |
|
Upper Level |
Primary Bedroom |
|
|
13.92 Ft x 14.08 Ft |
|
Upper Level |
Other |
|
|
8.17 Ft x 11.58 Ft |
https://www.realtor.ca/real-estate/28435558/1635-19-avenue-nw-calgary-capitol-hill




















































