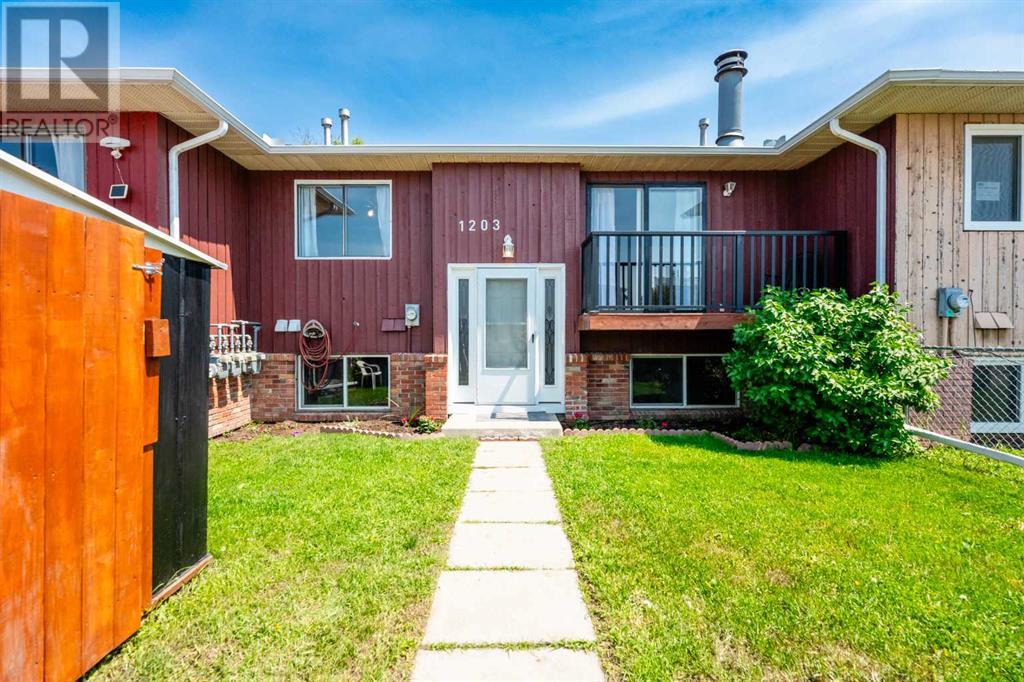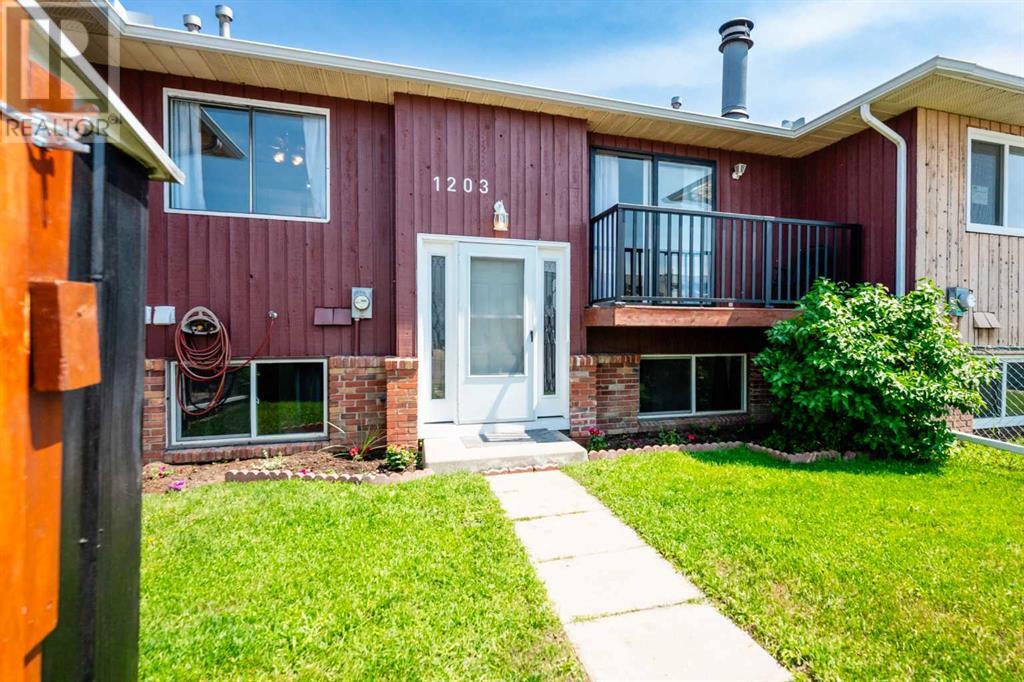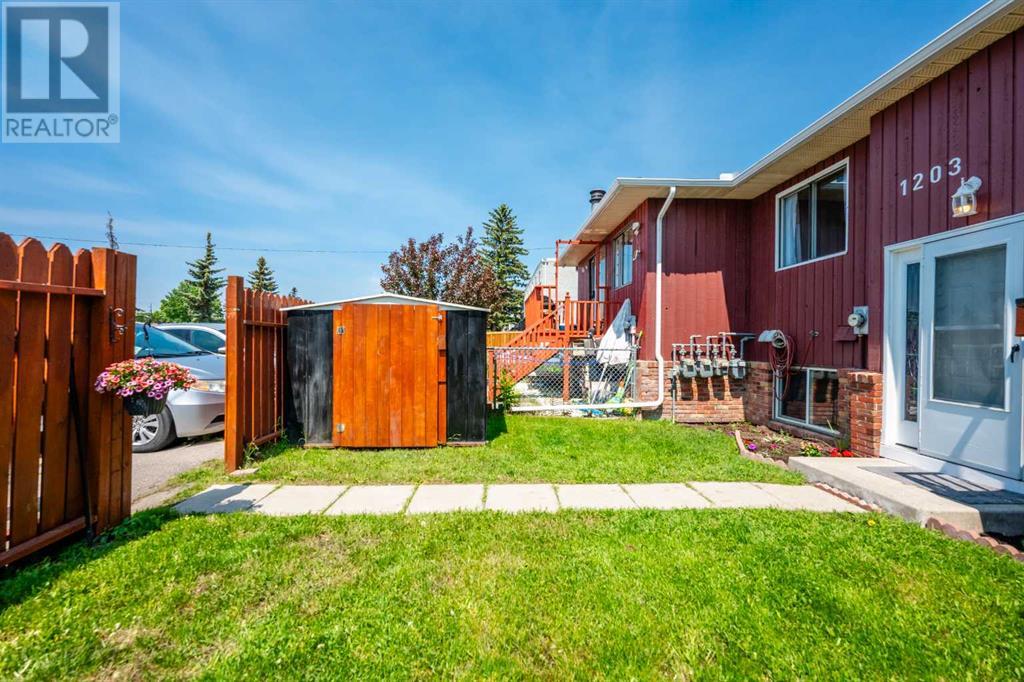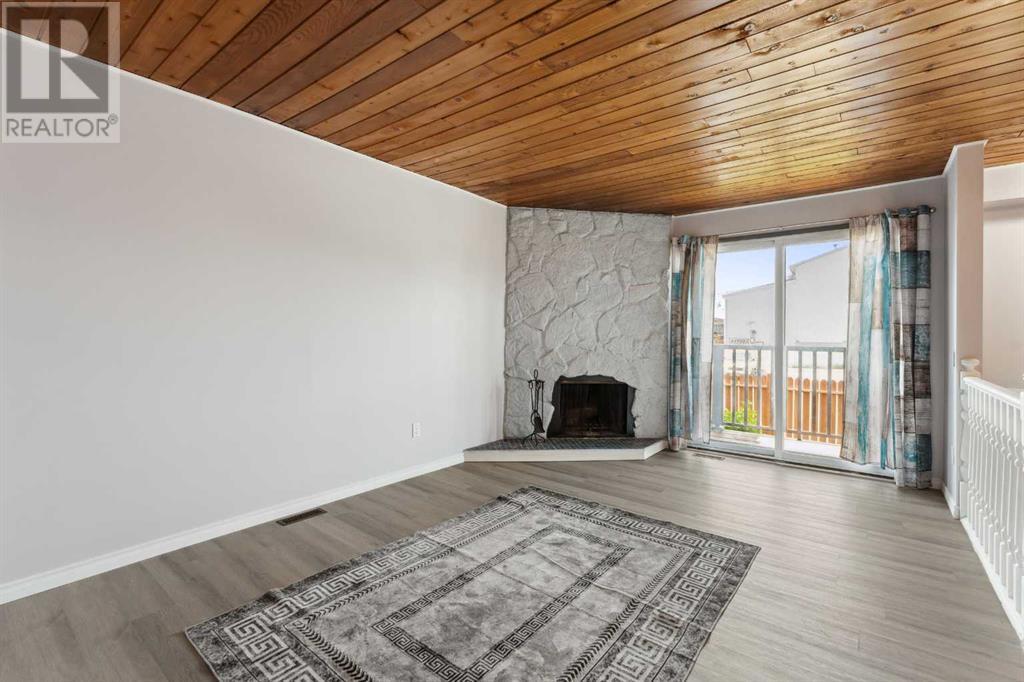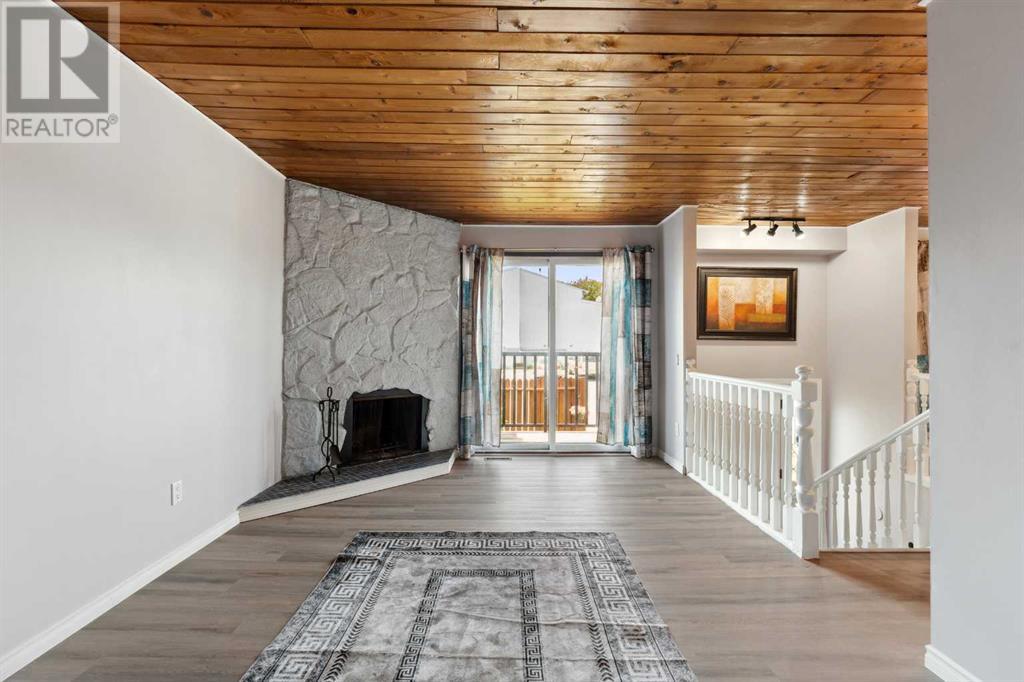E, 1203 44 Street Se Calgary, Alberta T2A 5E6
$299,900
OPEN HOUSE Sunday June 8. 1pm to 4pm **Excellent first time Buyer home. $0 Condo fees. Great location near Schools, Shopping, Transit, Playground. Very functional Bi-level floor plan. Features 1,000 square feet of livable space, includes a large living room with fireplace, sliding door to balcony overlooking a private fenced backyard. The main floor dining room is spacious. The kitchen has new counter tops, New cupboards and NEW SS Kitchen appliances. The flooring is New. There is a 2 piece powder room on the main and a recently updated 4 piece bath in the lower level, The primary bedroom is spacious with a huge walk-in closet. There is 1 more bedroom and convenient storage room. Roof shingles are 1 year old. This affordable comfortable home is available for immediate possession. Call your favorite Realtor today. (Although this property is registered as a Condo, it does not operate as one. There are No Condo Documents, No management Company and No Condo fees) (id:57810)
Open House
This property has open houses!
1:00 pm
Ends at:4:00 pm
Property Details
| MLS® Number | A2228839 |
| Property Type | Single Family |
| Community Name | Forest Lawn |
| Amenities Near By | Park, Playground, Schools, Shopping |
| Community Features | Pets Allowed |
| Features | Back Lane, Level, Parking |
| Parking Space Total | 3 |
| Plan | 7611332 |
| Structure | See Remarks |
Building
| Bathroom Total | 2 |
| Bedrooms Below Ground | 2 |
| Bedrooms Total | 2 |
| Appliances | Washer, Refrigerator, Dishwasher, Stove, Dryer, Hood Fan, Window Coverings |
| Architectural Style | Bi-level |
| Basement Development | Finished |
| Basement Type | Full (finished) |
| Constructed Date | 1976 |
| Construction Material | Wood Frame |
| Construction Style Attachment | Attached |
| Cooling Type | None |
| Exterior Finish | Wood Siding |
| Fireplace Present | Yes |
| Fireplace Total | 1 |
| Flooring Type | Ceramic Tile, Vinyl |
| Foundation Type | Poured Concrete |
| Half Bath Total | 1 |
| Heating Fuel | Natural Gas |
| Heating Type | Forced Air |
| Stories Total | 1 |
| Size Interior | 513 Ft2 |
| Total Finished Area | 513 Sqft |
| Type | Row / Townhouse |
Parking
| Other | |
| Parking Pad |
Land
| Acreage | No |
| Fence Type | Fence |
| Land Amenities | Park, Playground, Schools, Shopping |
| Landscape Features | Lawn |
| Size Total Text | Unknown |
| Zoning Description | M-c1 |
Rooms
| Level | Type | Length | Width | Dimensions |
|---|---|---|---|---|
| Lower Level | Primary Bedroom | 11.25 Ft x 10.83 Ft | ||
| Lower Level | Bedroom | 9.17 Ft x 7.92 Ft | ||
| Lower Level | Furnace | 6.08 Ft x 4.08 Ft | ||
| Lower Level | 4pc Bathroom | .00 Ft x .00 Ft | ||
| Main Level | Living Room | 17.08 Ft x 11.92 Ft | ||
| Main Level | Dining Room | 10.42 Ft x 9.25 Ft | ||
| Main Level | Kitchen | 9.17 Ft x 6.42 Ft | ||
| Main Level | 2pc Bathroom | .00 Ft x .00 Ft |
https://www.realtor.ca/real-estate/28432896/e-1203-44-street-se-calgary-forest-lawn
Contact Us
Contact us for more information
