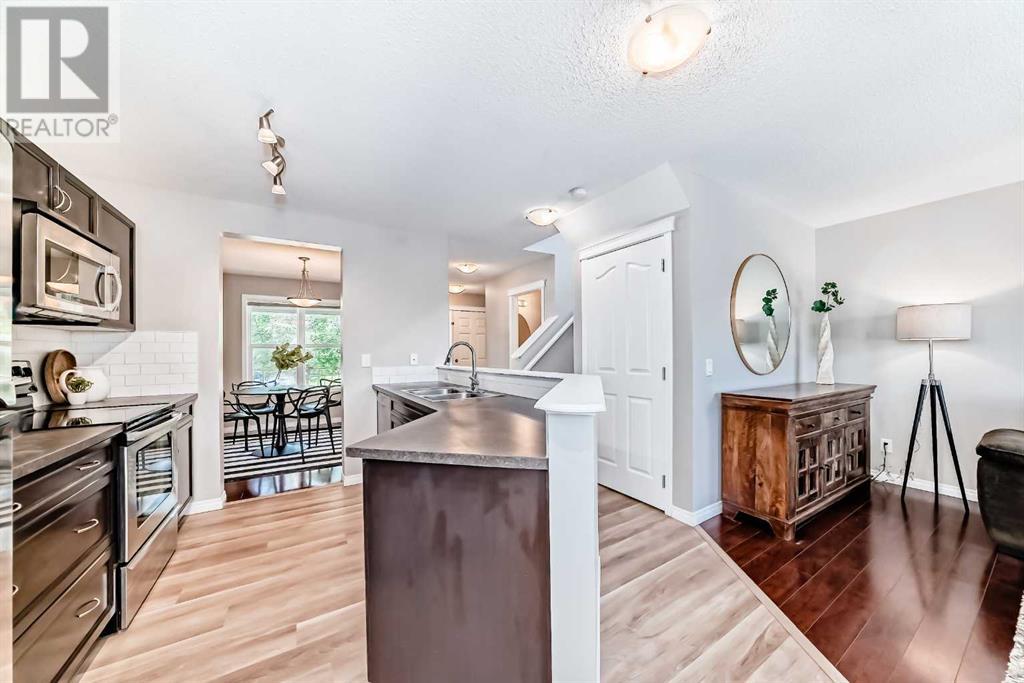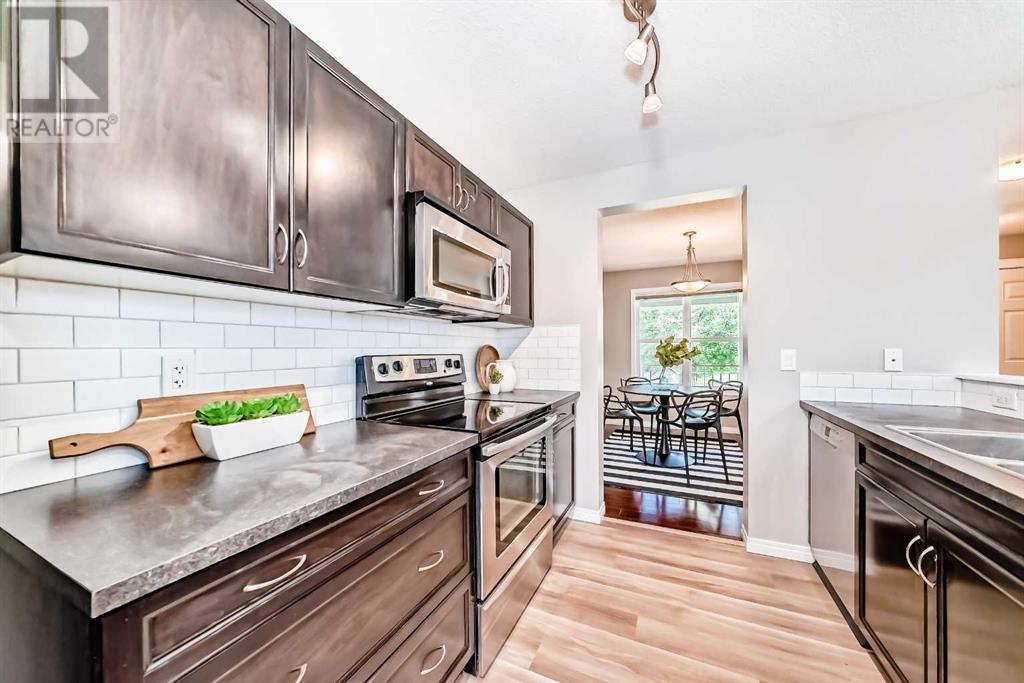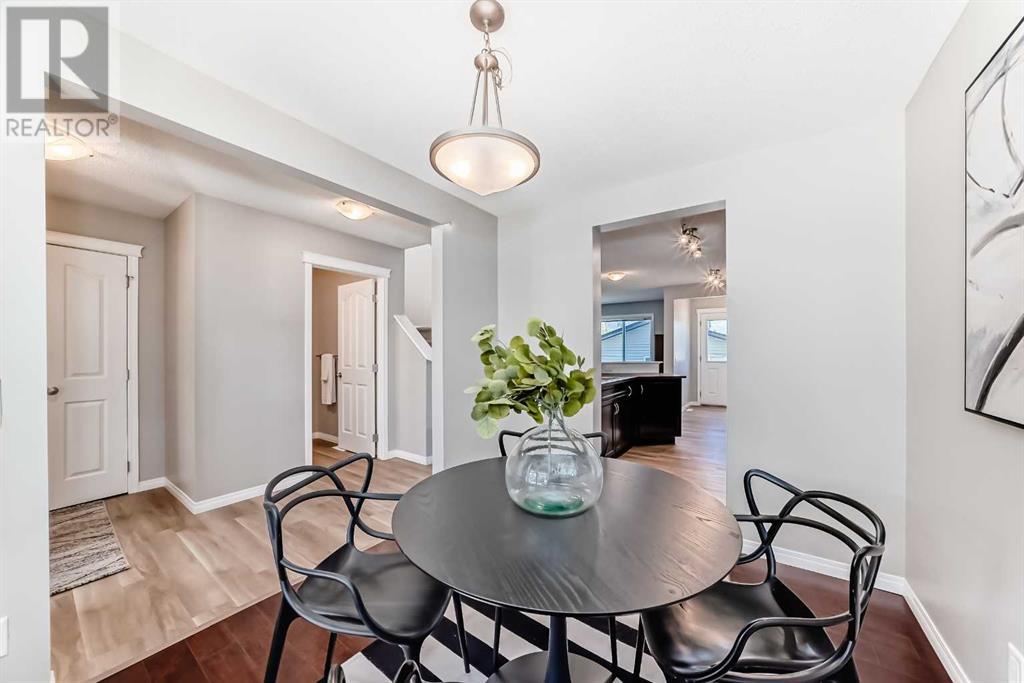3 Bedroom
3 Bathroom
1,281 ft2
None
Forced Air
$550,000
This wonderful three-bedroom family home is located of the popular community of Copperfield. This beautiful three-bedroom home has been freshened up for your family's arrival. It's exterior trim and front door have just been painted as has the entire interior of the home, bringing a bright, light feel to your new abode. As well, beautiful vinyl, just-installed plank flooring will greet you as you enter the front door. The open kitchen is strategically located to put you right in the action on the main floor, within a few steps of both the family room and dining room. With a large front porch you can enjoy your coffee in the morning and cool drink in the evening while enjoying the peace of this quiet neighbourhood. Upstairs has three bedrooms, including a monstrous primary bedroom that can easily fit a king size bed and comes with a private ensuite. With back alley access you have a double detached garage that has 220 amp service, giving you the option of setting up your own workshop space. If you have an RV or extra large vehicle needing storage, there is space for that as well. This home is close to great schools, a bunch of parks and offers a quiet, peaceful neighbourhood location for yourself and safe one for any children. Living in Copperpond Heights will give you quick access to McIvor Boulevards and 52nd Street SE/Stoney Trail and all the services found on 130 Avenue SE. This home got new shingles in 2022. (id:57810)
Property Details
|
MLS® Number
|
A2221632 |
|
Property Type
|
Single Family |
|
Neigbourhood
|
Copperfield |
|
Community Name
|
Copperfield |
|
Amenities Near By
|
Park, Playground, Schools, Shopping |
|
Features
|
Back Lane, No Smoking Home |
|
Parking Space Total
|
2 |
|
Plan
|
0910009 |
Building
|
Bathroom Total
|
3 |
|
Bedrooms Above Ground
|
3 |
|
Bedrooms Total
|
3 |
|
Appliances
|
Washer, Refrigerator, Dishwasher, Stove, Dryer, Microwave Range Hood Combo |
|
Basement Development
|
Unfinished |
|
Basement Type
|
Full (unfinished) |
|
Constructed Date
|
2011 |
|
Construction Material
|
Wood Frame |
|
Construction Style Attachment
|
Detached |
|
Cooling Type
|
None |
|
Exterior Finish
|
Vinyl Siding |
|
Flooring Type
|
Carpeted, Linoleum, Vinyl Plank |
|
Foundation Type
|
Poured Concrete |
|
Half Bath Total
|
1 |
|
Heating Type
|
Forced Air |
|
Stories Total
|
2 |
|
Size Interior
|
1,281 Ft2 |
|
Total Finished Area
|
1280.8 Sqft |
|
Type
|
House |
Parking
Land
|
Acreage
|
No |
|
Fence Type
|
Partially Fenced |
|
Land Amenities
|
Park, Playground, Schools, Shopping |
|
Size Depth
|
33.14 M |
|
Size Frontage
|
8.16 M |
|
Size Irregular
|
3220.00 |
|
Size Total
|
3220 Sqft|0-4,050 Sqft |
|
Size Total Text
|
3220 Sqft|0-4,050 Sqft |
|
Zoning Description
|
R-1n |
Rooms
| Level |
Type |
Length |
Width |
Dimensions |
|
Main Level |
Other |
|
|
7.83 Ft x 4.50 Ft |
|
Main Level |
Living Room |
|
|
13.00 Ft x 11.92 Ft |
|
Main Level |
Other |
|
|
9.33 Ft x 4.17 Ft |
|
Main Level |
Kitchen |
|
|
10.83 Ft x 8.92 Ft |
|
Main Level |
Dining Room |
|
|
10.33 Ft x 8.42 Ft |
|
Main Level |
2pc Bathroom |
|
|
5.08 Ft x 5.25 Ft |
|
Upper Level |
Primary Bedroom |
|
|
13.17 Ft x 11.17 Ft |
|
Upper Level |
Bedroom |
|
|
8.50 Ft x 9.42 Ft |
|
Upper Level |
Bedroom |
|
|
9.08 Ft x 10.00 Ft |
|
Upper Level |
4pc Bathroom |
|
|
8.50 Ft x 4.92 Ft |
|
Upper Level |
4pc Bathroom |
|
|
8.92 Ft x 4.92 Ft |
https://www.realtor.ca/real-estate/28425787/12-copperpond-heights-se-calgary-copperfield








































